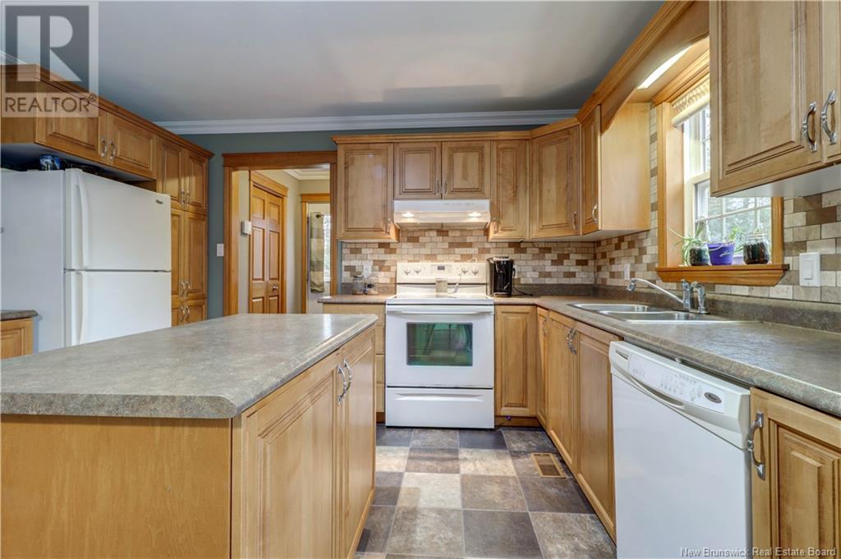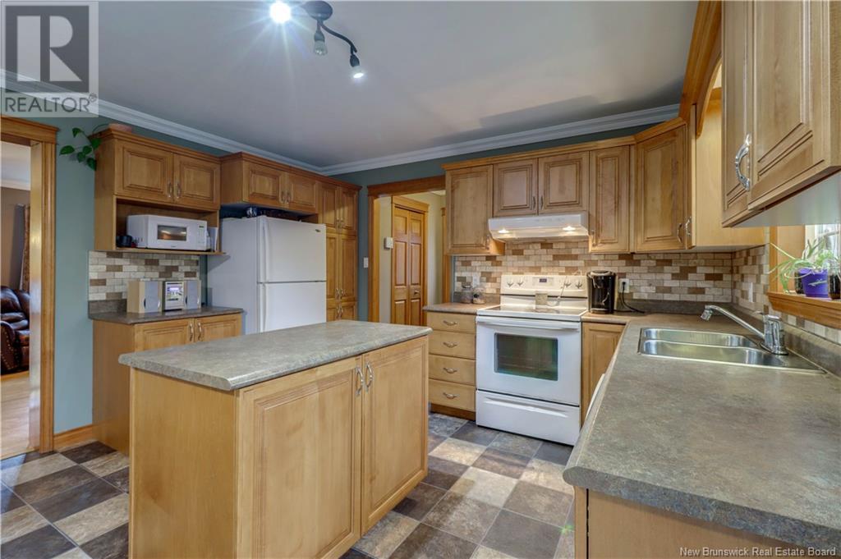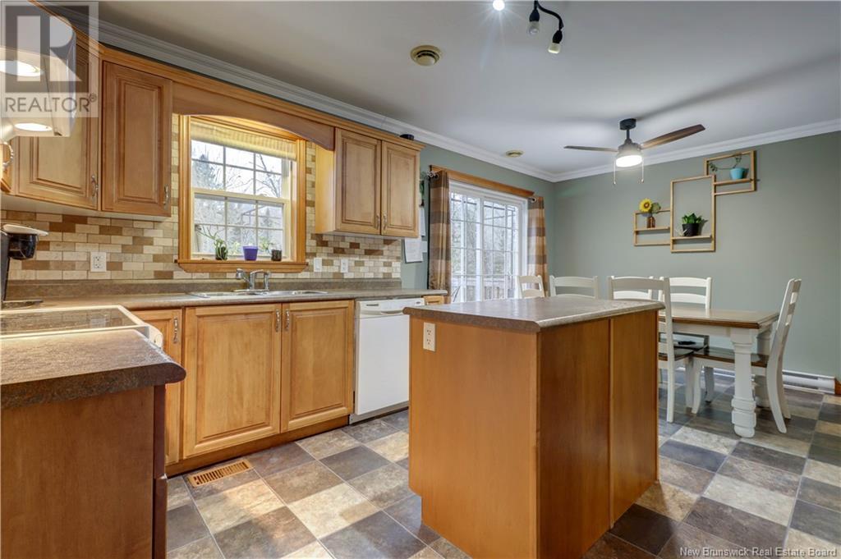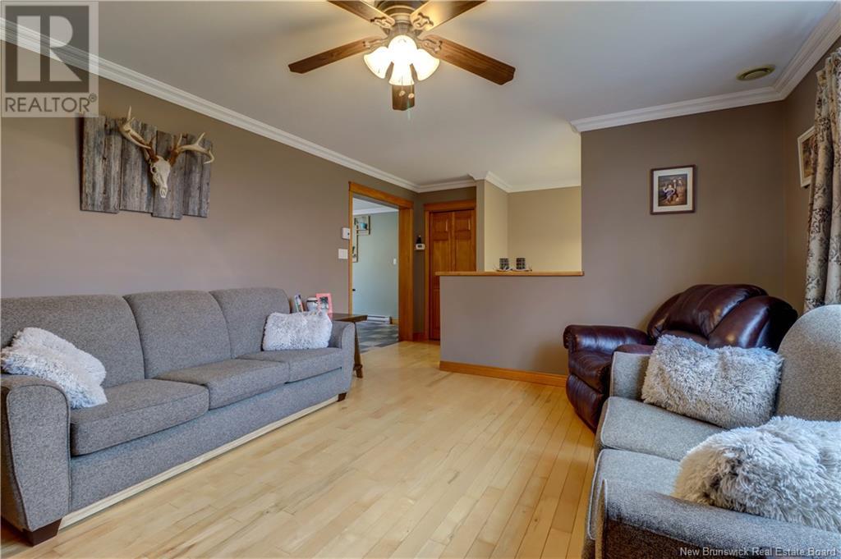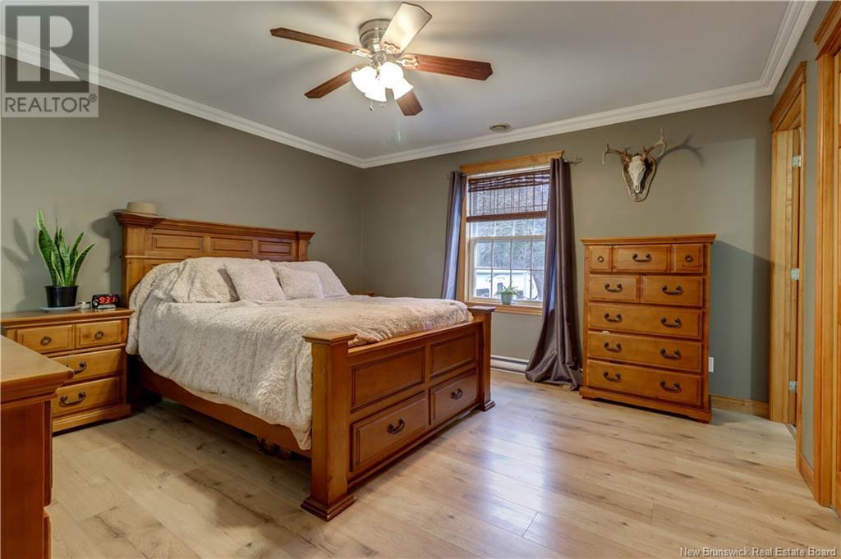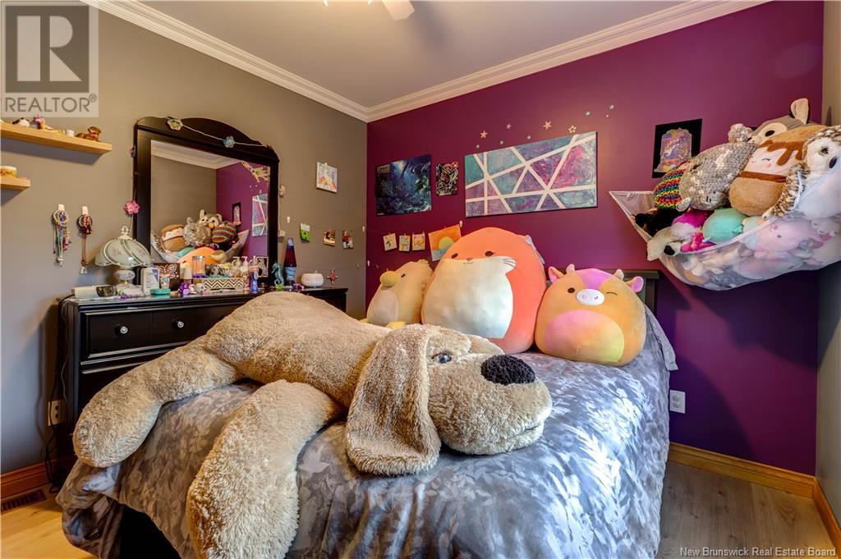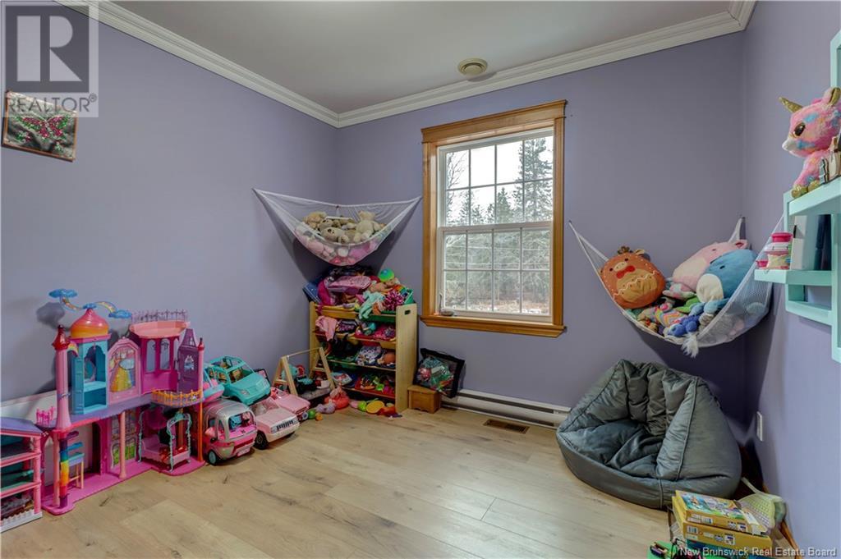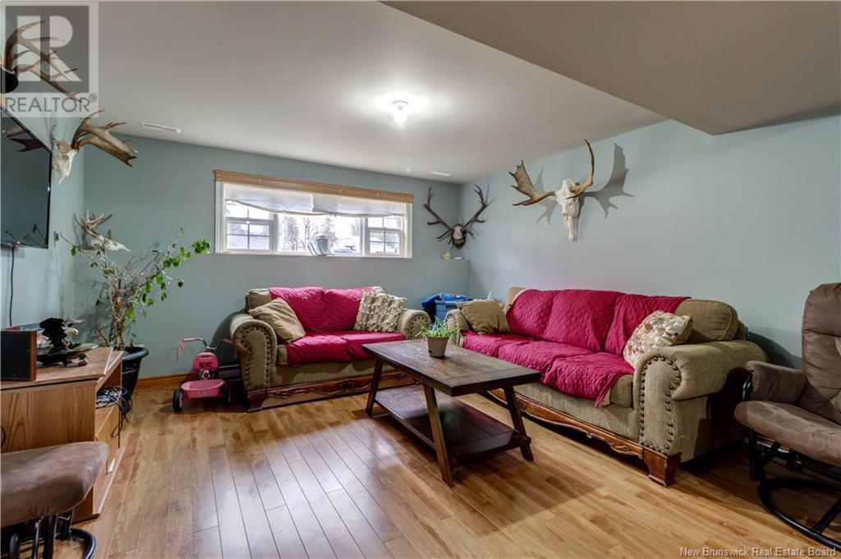345 Mcgregor Brook Road Mount Hebron, New Brunswick E4G 1H1
$424,900
This custom prefab home with executive finishes is nestled on a private, treed, 1.2 acre lot. McGregor Brook flows through the property creating a peaceful oasis just minutes from all the amenities Sussex has to offer. With 1,344 sqft of above-grade living space, this 15-year-old 5 bedroom, 3 bath home is perfect for a growing family. The main floor features a vaulted living room ceiling, hardwood floors, and wood finishes throughout, creating a warm and inviting atmosphere. An open kitchen-dining area opens on to a large deck overlooking the back yard and brook - perfect for those summer BBQs. Three bedrooms, including primary suite with a 4-piece ensuite, and an additional full bathroom complete the main level. The lower level offers a large family room, 2 additional bedrooms and a third full bathroom. This level is a walk-out with a partially finished utility room which has a 5' door that is able to accommodate a mower, ATV, snowmobile, etc. Laundry room hookups are located on both the main floor mud room and basement bedroom to suit your family's needs. The home is complemented by a new side deck, as well as a 16'x21' shed and an 8'x10' shed both located in the backyard. Enjoy easy access to outdoor activities with a short walk to the lake for fishing, kayaking, and ice skating, as well as a nearby woodland walking trail, and is only a short drive to Poley Mountain and the Fundy Trail. A perfect blend of privacy, comfort, and outdoor adventure awaits! (id:55272)
Property Details
| MLS® Number | NB114737 |
| Property Type | Single Family |
| Features | Treed, Balcony/deck/patio |
| Structure | Shed |
Building
| BathroomTotal | 3 |
| BedroomsAboveGround | 3 |
| BedroomsBelowGround | 2 |
| BedroomsTotal | 5 |
| ArchitecturalStyle | Split Level Entry |
| ConstructedDate | 2010 |
| CoolingType | Air Conditioned, Heat Pump |
| ExteriorFinish | Vinyl |
| FlooringType | Ceramic, Laminate, Hardwood |
| FoundationType | Concrete |
| HeatingFuel | Electric |
| HeatingType | Baseboard Heaters, Heat Pump |
| SizeInterior | 1340 Sqft |
| TotalFinishedArea | 2380 Sqft |
| Type | House |
| UtilityWater | Drilled Well |
Land
| AccessType | Year-round Access, Road Access |
| Acreage | Yes |
| SizeIrregular | 1.2 |
| SizeTotal | 1.2 Ac |
| SizeTotalText | 1.2 Ac |
Rooms
| Level | Type | Length | Width | Dimensions |
|---|---|---|---|---|
| Basement | Utility Room | 13'3'' x 21'3'' | ||
| Basement | Bedroom | 11'5'' x 14'6'' | ||
| Basement | Bedroom | 13'3'' x 9'9'' | ||
| Basement | 4pc Bathroom | 7'10'' x 9' | ||
| Basement | Family Room | 25'1'' x 14'2'' | ||
| Main Level | Bedroom | 13'0'' x 9'6'' | ||
| Main Level | Bedroom | 9'6'' x 12'1'' | ||
| Main Level | Primary Bedroom | 13'2'' x 13'3'' | ||
| Main Level | 4pc Bathroom | 7'5'' x 8'3'' | ||
| Main Level | Living Room | 13'1'' x 14'1'' | ||
| Main Level | Kitchen/dining Room | 13'0'' x 18'3'' | ||
| Main Level | Mud Room | 10'3'' x 5'5'' |
https://www.realtor.ca/real-estate/28069856/345-mcgregor-brook-road-mount-hebron
Interested?
Contact us for more information
Kami Jopp
Salesperson
154 Hampton Rd.
Rothesay, New Brunswick E2E 2R3






