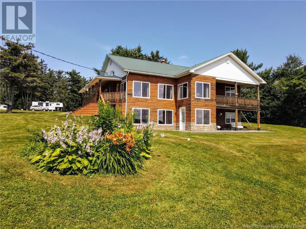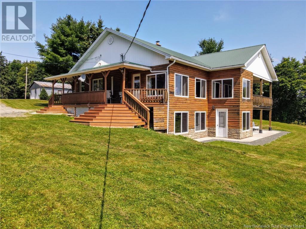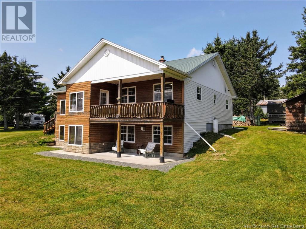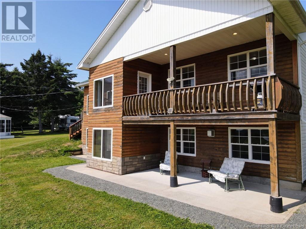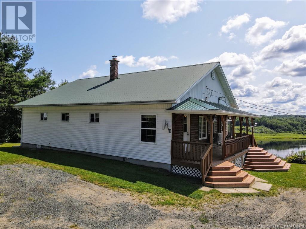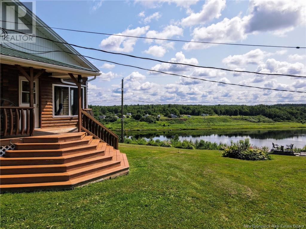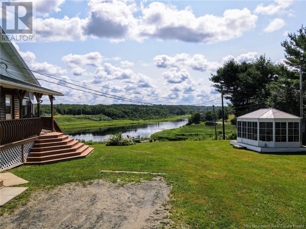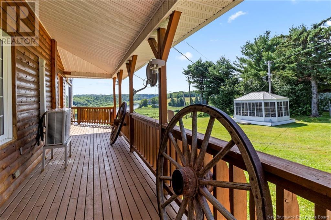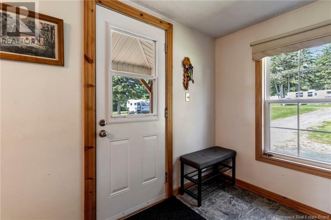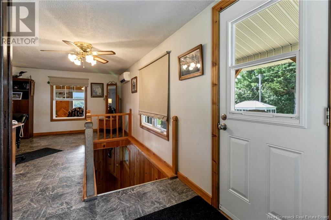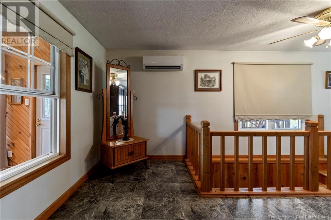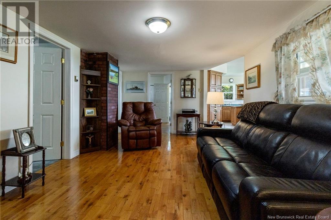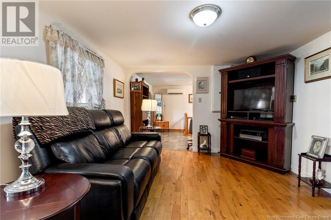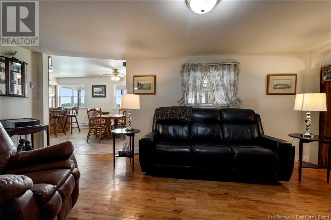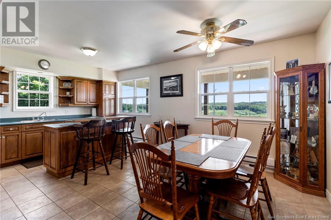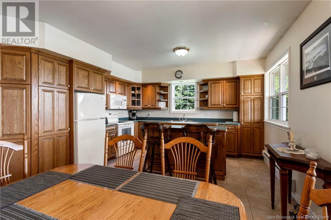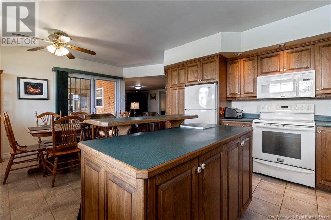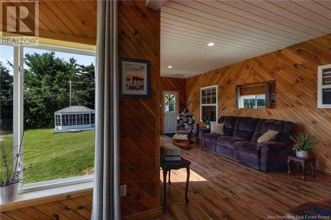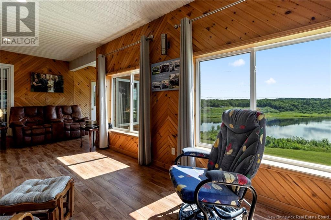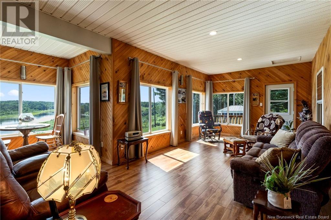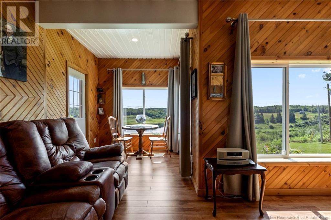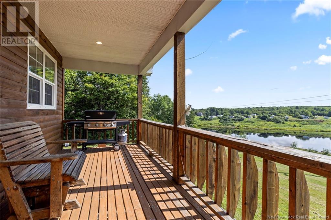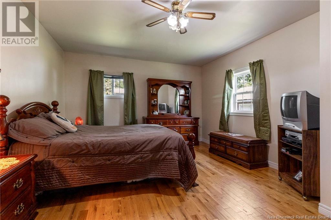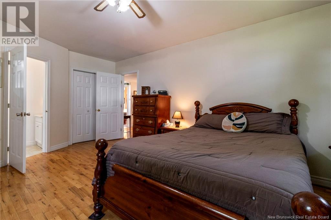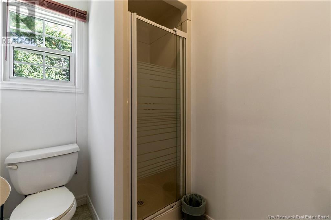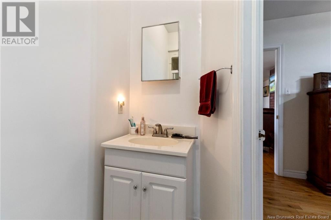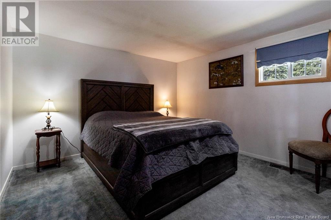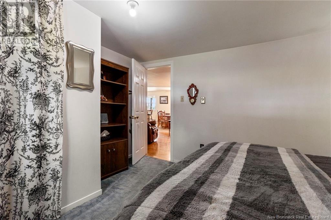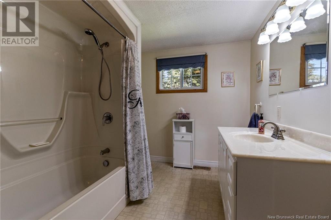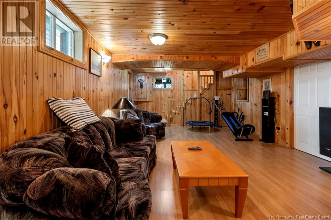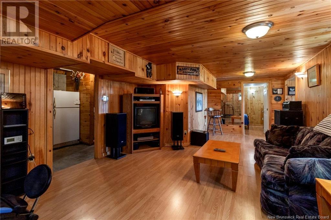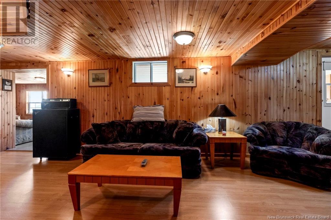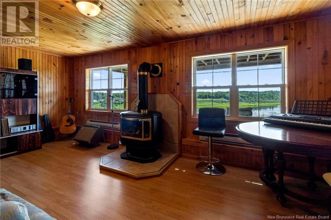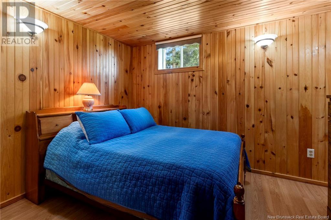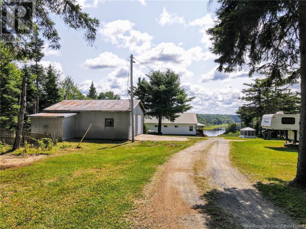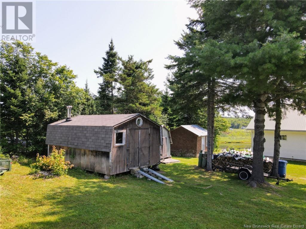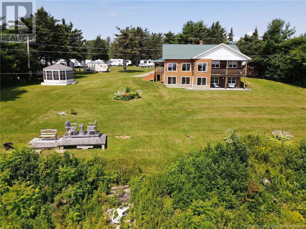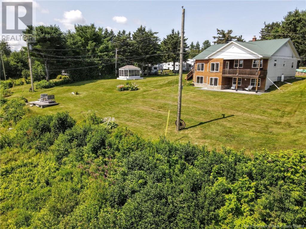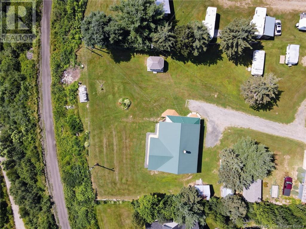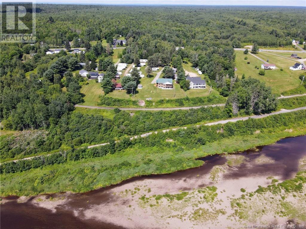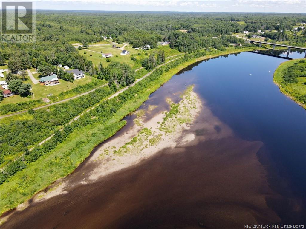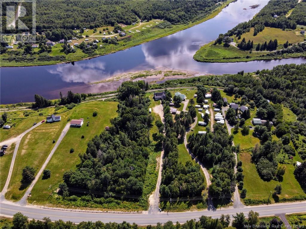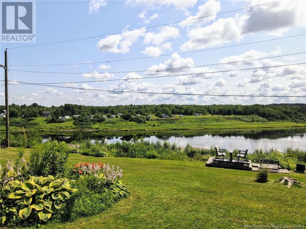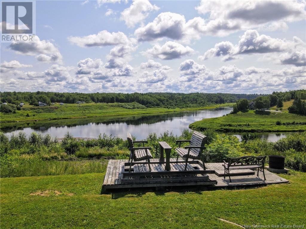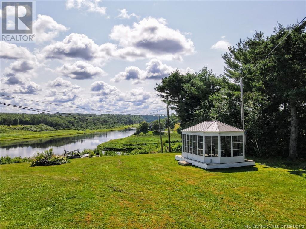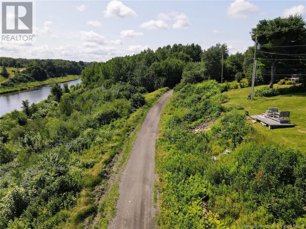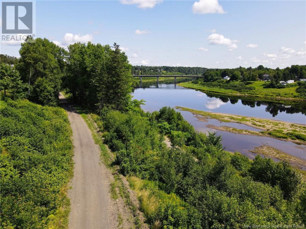3446 Route 108 Renous, New Brunswick E9E 2E6
$479,900
Perched high above the Quarryville Pool with stunning panoramic water views, this 2.7-acre property offers the ultimate country lifestyle and amazing opportunity for income potential. Enjoy peace, privacy, and outdoor fun with direct access to ATV/snowmobile trails out your front door, with world class fishing just steps away. The property was once a fully operational campground and includes 15+ vacant trailer-ready sites with hookups for electricity, water, and a dedicated septic system, ideal for seasonal rentals, AirBnBs, or even glamping domes. The house is equipped with 3-bedrooms, 2-baths, including a large primary bedroom with ensuite, spacious kitchen with island and plenty of cabinets, plus a sunroom and multiple covered decks perfect for soaking in the breathtaking scenery. The finished basement offers extra living space, with a large rec room, family room, 3rd bedroom and enclosed porch. As added value the main floor is equipped with a mini-split heat pump for efficient heating and cooling and outside you will find an updated metal roof. Additionally, the property hosts multiple outbuildings including a double 24x28 detached garage, 14x20 shed, baby barn, old bunkhouse and a screened gazebo, providing endless versatility. Whether you're looking to live, invest, or both, this unique property approx. 20 minutes from the city checks every box! Don't miss your chance to own this one-of-a-kind property, call now to book your private viewing! (id:55272)
Property Details
| MLS® Number | NB117876 |
| Property Type | Single Family |
| Features | Level Lot, Balcony/deck/patio |
| Structure | Shed |
Building
| BathroomTotal | 2 |
| BedroomsAboveGround | 2 |
| BedroomsBelowGround | 1 |
| BedroomsTotal | 3 |
| BasementDevelopment | Partially Finished |
| BasementType | Full (partially Finished) |
| ConstructedDate | 1977 |
| CoolingType | Heat Pump |
| ExteriorFinish | Vinyl, Wood |
| FlooringType | Carpeted, Laminate, Tile, Hardwood |
| FoundationType | Concrete |
| HeatingFuel | Electric, Propane, Wood |
| HeatingType | Baseboard Heaters, Heat Pump |
| SizeInterior | 1575 Sqft |
| TotalFinishedArea | 2242 Sqft |
| Type | House |
| UtilityWater | Drilled Well, Well |
Parking
| Detached Garage | |
| Garage |
Land
| Acreage | Yes |
| LandscapeFeatures | Landscaped |
| Sewer | Septic System |
| SizeIrregular | 2.7 |
| SizeTotal | 2.7 Ac |
| SizeTotalText | 2.7 Ac |
Rooms
| Level | Type | Length | Width | Dimensions |
|---|---|---|---|---|
| Basement | Other | 23'7'' x 19'4'' | ||
| Basement | Utility Room | 8'3'' x 7'6'' | ||
| Basement | Storage | 14'1'' x 12'11'' | ||
| Basement | Bedroom | 10'11'' x 10'11'' | ||
| Basement | Family Room | 18'9'' x 11'4'' | ||
| Basement | Recreation Room | 31' x 13'9'' | ||
| Main Level | Dining Room | 13'8'' x 7'10'' | ||
| Main Level | Office | 14'3'' x 11'9'' | ||
| Main Level | Sunroom | 17'7'' x 11'5'' | ||
| Main Level | 4pc Bathroom | 11'6'' x 7'10'' | ||
| Main Level | Bedroom | 13'6'' x 11'6'' | ||
| Main Level | 3pc Ensuite Bath | 8'1'' x 5'3'' | ||
| Main Level | Primary Bedroom | 18'8'' x 13'2'' | ||
| Main Level | Kitchen | 13'8'' x 11'1'' | ||
| Main Level | Living Room | 23'8'' x 11'4'' | ||
| Main Level | Foyer | 8'11'' x 7'7'' |
https://www.realtor.ca/real-estate/28286257/3446-route-108-renous
Interested?
Contact us for more information
Tory Hicks
Salesperson
123 Halifax St Suite 600
Moncton, New Brunswick E1C 9R6
Roger Leblanc
Agent Manager
123 Halifax St Suite 600
Moncton, New Brunswick E1C 9R6


