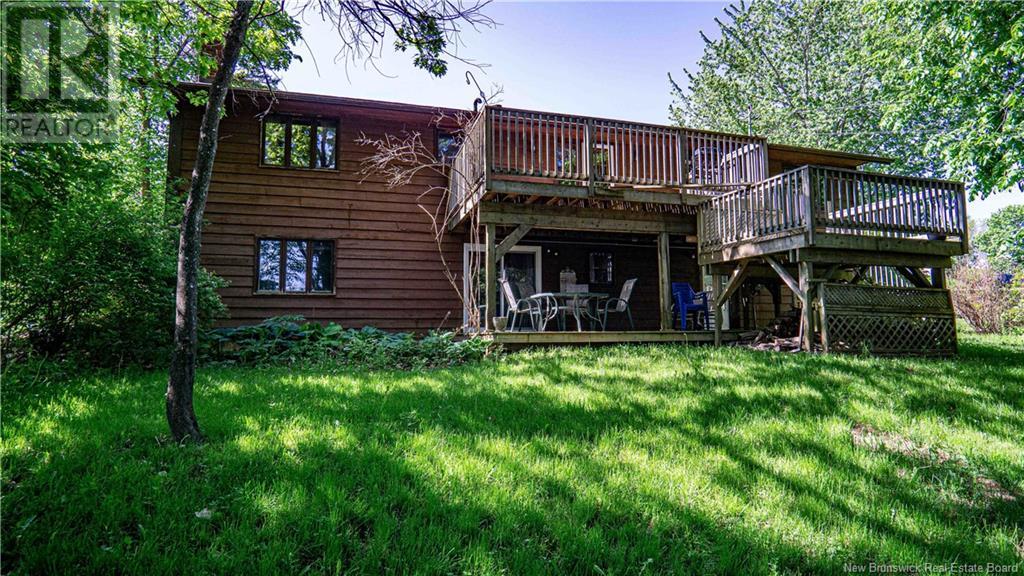340 Macdonald Avenue Oromocto, New Brunswick E2V 2J3
$479,900
Welcome to 340 MacDonald Avenue, nestled in the heart of Oromocto! As you approach the home, you'll be greeted by charming brick walkways leading to a spacious foyer perfect for dropping your coats and stepping into comfort. The main living room offers abundant natural light and is ideal for relaxing or entertaining. Love to cook? The kitchen features solid wood cabinetry, unique wood-accented ceilings, a built-in stovetop, and a wall oven ,everything you need to whip up meals for family and friends. Down the hall, you'll find a large bathroom complete with a jetted tub and a separate shower for your private retreat after a long day. The spacious primary bedroom includes its own direct access to the bathroom, and two additional bedrooms complete the main floor. Head downstairs through the main foyer or use the separate walkout entrance, making this level ideal for a potential in-law suite or income property. The lower unit features an open-concept kitchen, dining, and living area, along with two more bedrooms. One of these bedrooms even has direct access to a deck, perfect for enjoying your morning coffee. Outside, this home sits on a generously sized lot and features a stunning three tier deck, offering private access to each unit ideal for multi-generational living or rental flexibility. Located close to schools, shopping, and all amenities, this home is perfect for your family and truly a must-see! (id:55272)
Open House
This property has open houses!
11:00 am
Ends at:1:00 pm
Property Details
| MLS® Number | NB120108 |
| Property Type | Single Family |
| Features | Treed, Balcony/deck/patio |
| Structure | Shed |
Building
| BathroomTotal | 2 |
| BedroomsAboveGround | 3 |
| BedroomsBelowGround | 2 |
| BedroomsTotal | 5 |
| ArchitecturalStyle | Split Level Entry |
| ConstructedDate | 1979 |
| CoolingType | Heat Pump |
| ExteriorFinish | Brick, Cedar Shingles |
| FlooringType | Ceramic, Laminate, Hardwood, Wood |
| FoundationType | Concrete |
| HeatingFuel | Electric |
| HeatingType | Baseboard Heaters, Heat Pump |
| SizeInterior | 1576 Sqft |
| TotalFinishedArea | 3103 Sqft |
| Type | House |
| UtilityWater | Municipal Water |
Land
| Acreage | No |
| LandscapeFeatures | Landscaped |
| Sewer | Municipal Sewage System |
| SizeIrregular | 1893.99 |
| SizeTotal | 1893.99 M2 |
| SizeTotalText | 1893.99 M2 |
Rooms
| Level | Type | Length | Width | Dimensions |
|---|---|---|---|---|
| Basement | Storage | 5'0'' x 7'4'' | ||
| Basement | Storage | 13'10'' x 14'3'' | ||
| Basement | Recreation Room | 11'10'' x 19'8'' | ||
| Basement | Kitchen | 13'8'' x 21'10'' | ||
| Basement | Bedroom | 10'0'' x 26'2'' | ||
| Basement | Bedroom | 13'10'' x 8'10'' | ||
| Basement | 3pc Bathroom | 10'6'' x 7'6'' | ||
| Main Level | Primary Bedroom | 12'0'' x 15'1'' | ||
| Main Level | Living Room | 14'1'' x 20'2'' | ||
| Main Level | Dining Room | 12'5'' x 10'10'' | ||
| Main Level | Other | 12'0'' x 8'11'' | ||
| Main Level | Bedroom | 10'9'' x 12'7'' | ||
| Main Level | Bedroom | 14'1'' x 10'9'' | ||
| Main Level | 5pc Bathroom | 12'0'' x 8'4'' |
https://www.realtor.ca/real-estate/28420873/340-macdonald-avenue-oromocto
Interested?
Contact us for more information
Jp Larocque
Salesperson
457 Bishop Drive P.o. Box 1180
Fredericton, New Brunswick E3C 2M6

































