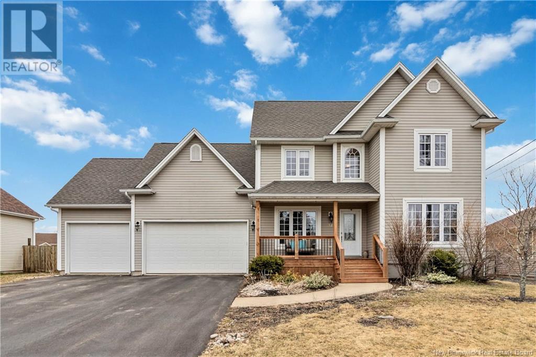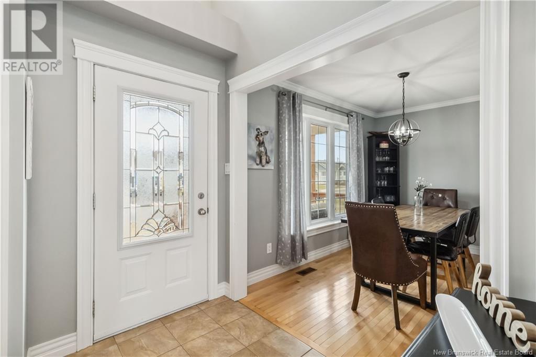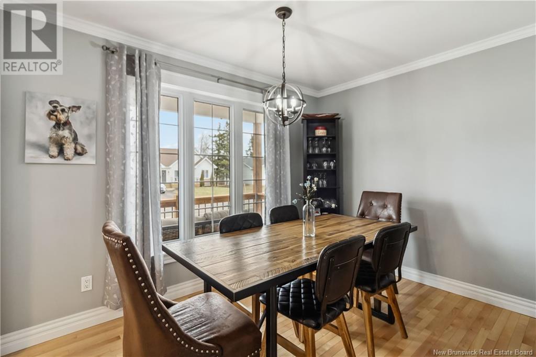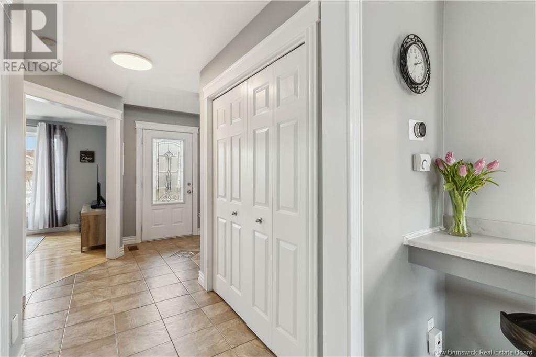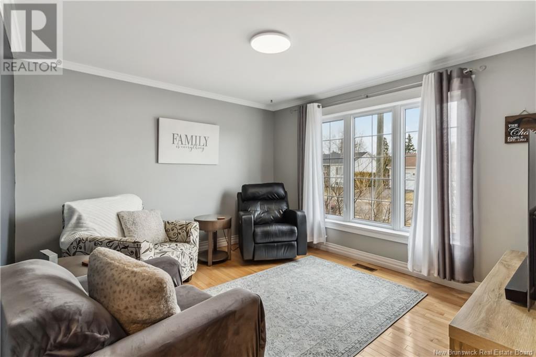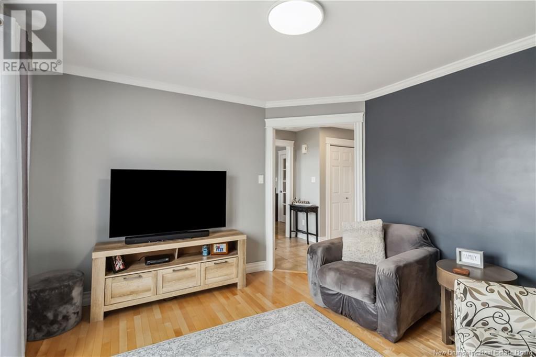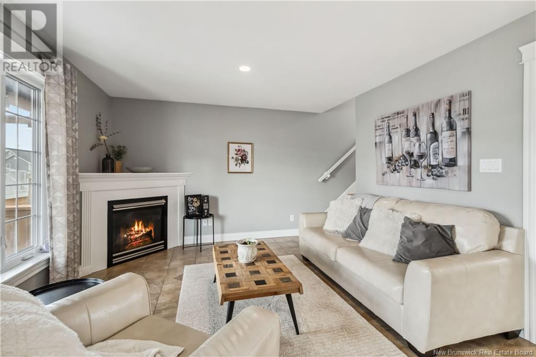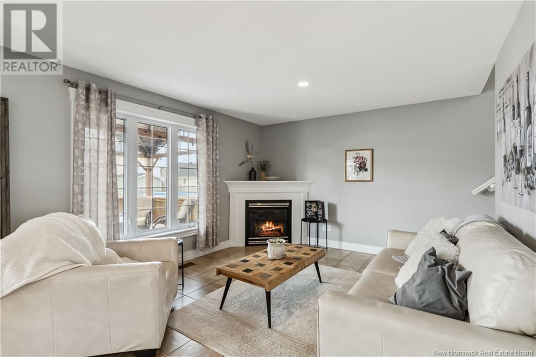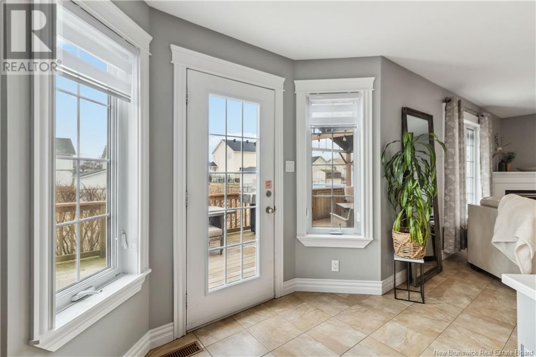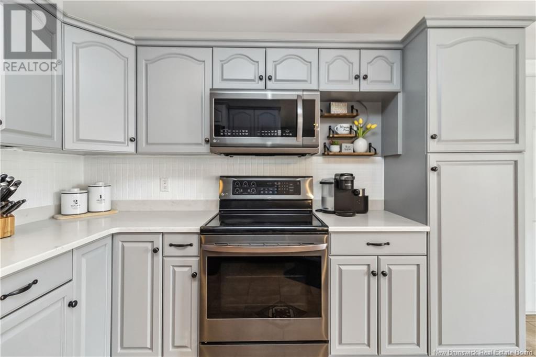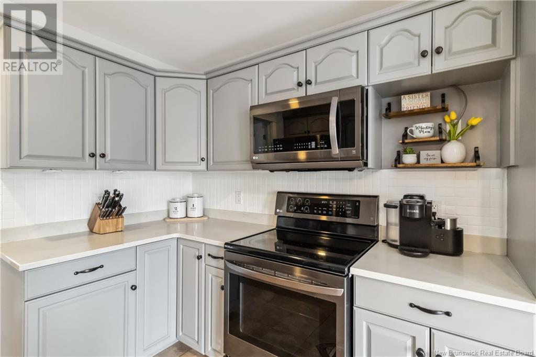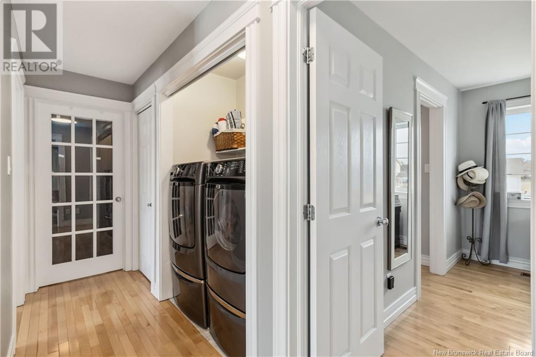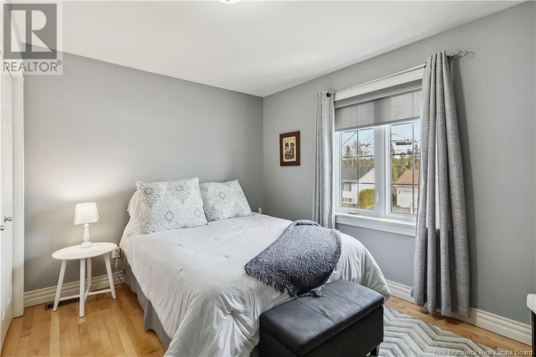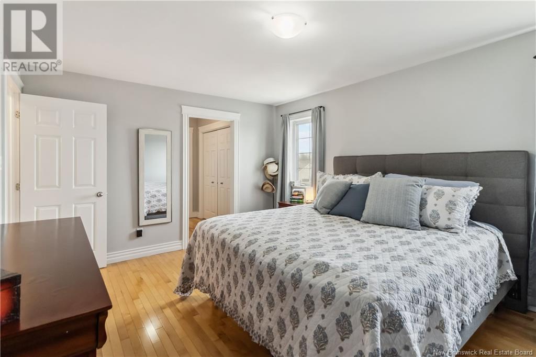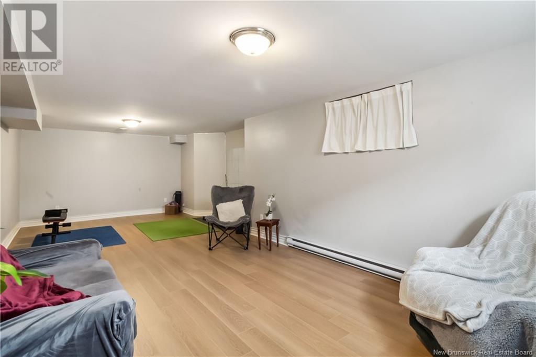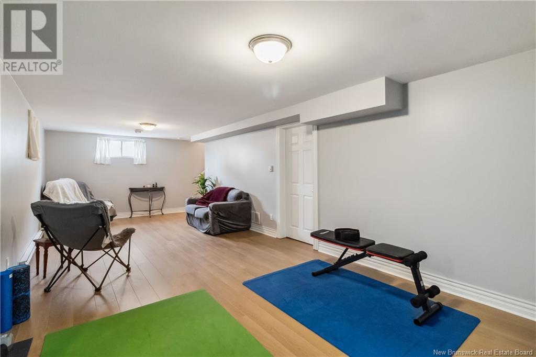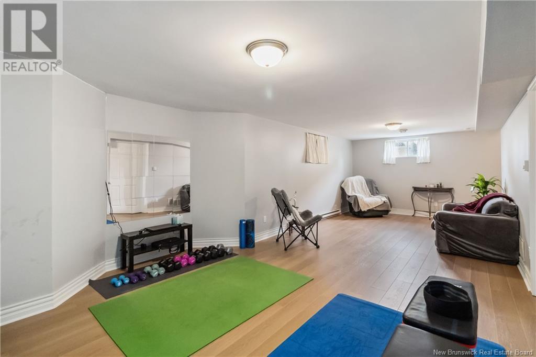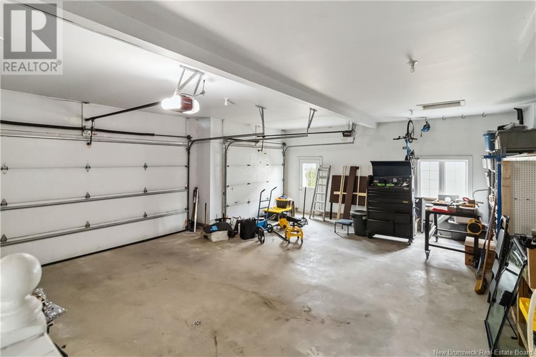34 Oak Ridge Drive Moncton, New Brunswick E1G 4Y9
$650,000
34 Oakridge, Moncton North Executive 2-Storey with Triple Garage, a rarity in Moncton Welcome to 34 Oakridgean executive two-storey home in sought-after Moncton North, offering space, comfort, and convenience for family living. This property features an attached triple garage, with double and single doors and a large paved driveway. Both front and back decks were recently redone. The oversized fenced backyard includes a deck and patioideal for entertaining or relaxing outdoors. There should be plenty of room to add a pool. Inside, the kitchen is finished with quartz countertops and a peninsula that opens to the family room with a natural gas fireplace. A formal dining room, main floor den and powder room add flexibility to the living space. Upstairs, you'll find 4 bedrooms, including a spacious bonus room over the garage with potential to reconnect to the ensuite. Hardwood floors add warmth and character throughout. The basement offers a large family room/gym and plenty of storage space with rough ins for a bathroom are in place. There is a panel for a Generac generator to maintain critical power during an outage. Efficiency and comfort are covered with a natural gas heat pump providing central Air Conditioning and heat. Roof shingles were replaced in 2024. Located close to schools, shopping, and highway accessthis home checks all the boxes and is move in ready! Please contact a REALTOR to view! Contact your REALTOR® today to schedule a private viewing. (id:55272)
Property Details
| MLS® Number | NB116116 |
| Property Type | Single Family |
| Features | Level Lot, Balcony/deck/patio |
Building
| BathroomTotal | 3 |
| BedroomsAboveGround | 4 |
| BedroomsTotal | 4 |
| ArchitecturalStyle | 2 Level |
| ConstructedDate | 2004 |
| CoolingType | Air Conditioned, Heat Pump |
| ExteriorFinish | Vinyl |
| FlooringType | Ceramic, Laminate, Hardwood |
| FoundationType | Concrete |
| HalfBathTotal | 1 |
| HeatingFuel | Natural Gas |
| HeatingType | Baseboard Heaters, Heat Pump |
| SizeInterior | 1984 Sqft |
| TotalFinishedArea | 336 Sqft |
| Type | House |
| UtilityWater | Municipal Water |
Parking
| Attached Garage | |
| Garage |
Land
| AccessType | Year-round Access |
| Acreage | No |
| FenceType | Fully Fenced |
| LandscapeFeatures | Landscaped |
| Sewer | Municipal Sewage System |
| SizeIrregular | 980 |
| SizeTotal | 980 M2 |
| SizeTotalText | 980 M2 |
Rooms
| Level | Type | Length | Width | Dimensions |
|---|---|---|---|---|
| Second Level | Laundry Room | X | ||
| Second Level | 4pc Bathroom | 5'0'' x 8'2'' | ||
| Second Level | Bedroom | 19'2'' x 17'1'' | ||
| Second Level | Bedroom | 12'6'' x 11'5'' | ||
| Second Level | Bedroom | 11'0'' x 11'0'' | ||
| Second Level | Primary Bedroom | 11'7'' x 16'0'' | ||
| Basement | Storage | 13'8'' x 27'10'' | ||
| Basement | Family Room | 27'10'' x 11'5'' | ||
| Main Level | Foyer | X | ||
| Main Level | 2pc Bathroom | 4'0'' x 6'0'' | ||
| Main Level | Office | 12'6'' x 11'5'' | ||
| Main Level | Dining Room | 10'0'' x 11'0'' | ||
| Main Level | Family Room | 12'0'' x 15'1'' | ||
| Main Level | Kitchen | 13'1'' x 18'0'' |
https://www.realtor.ca/real-estate/28167978/34-oak-ridge-drive-moncton
Interested?
Contact us for more information
Joan Hodder-Hayes
Salesperson
123 Halifax St Suite 600
Moncton, New Brunswick E1C 9R6


