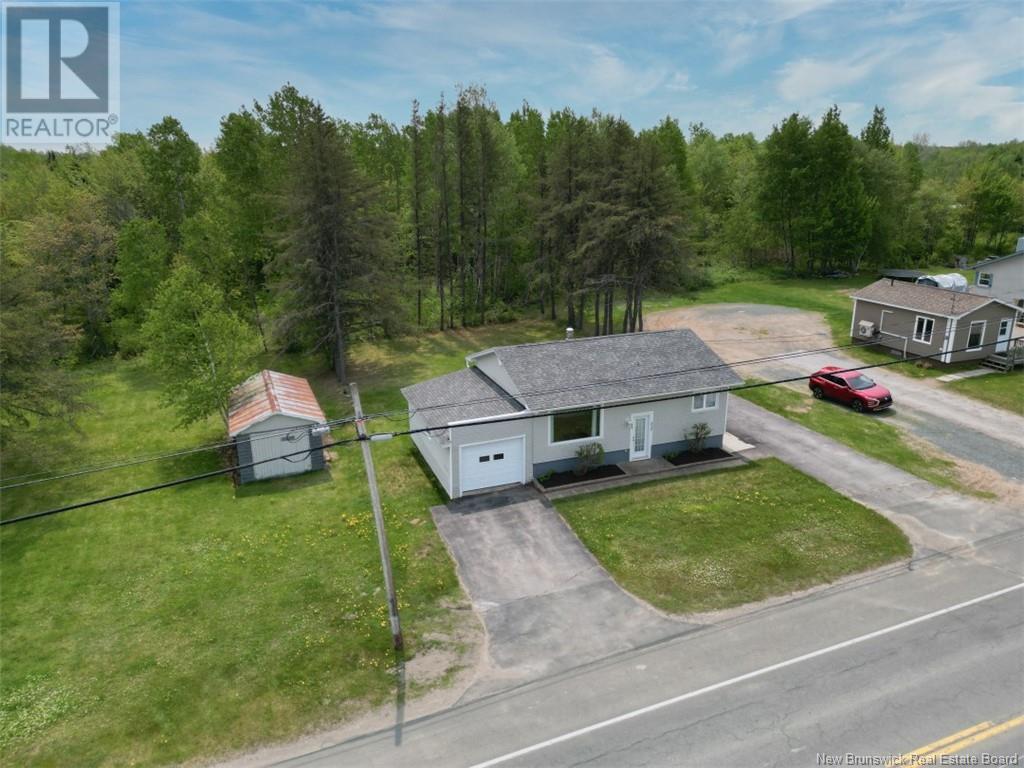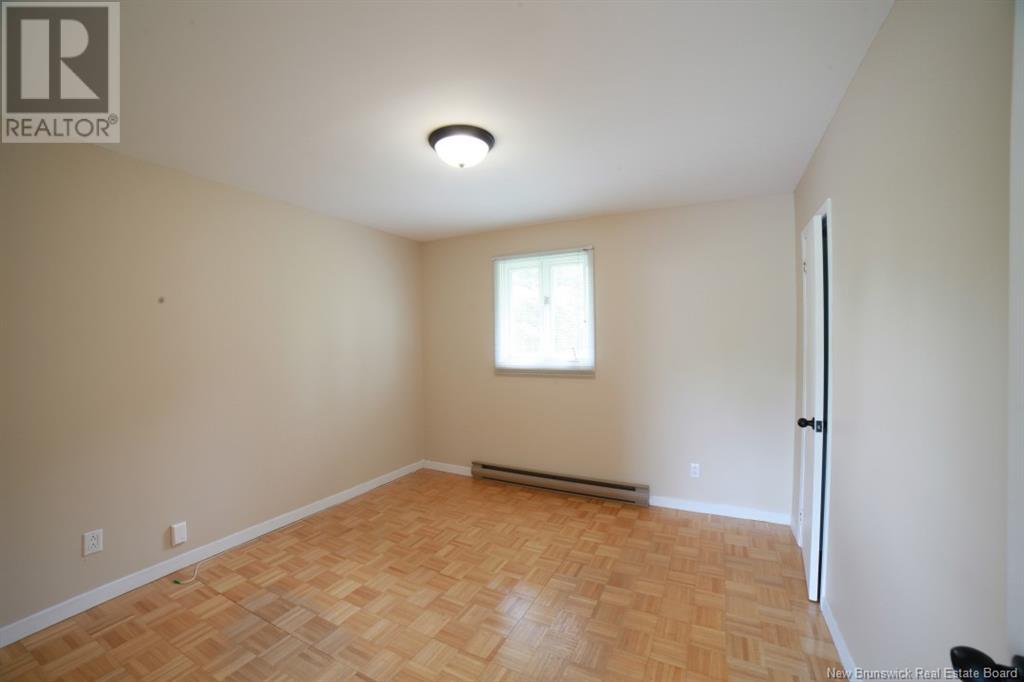332 Route 160 Allardville, New Brunswick E8L 1J8
$149,900
This well-maintained home is the perfect starter property, located in the quiet village of Allardville. Offering two bedrooms on the main floor and a third bedroom in the finished basement, theres plenty of space for a small family, guests, or a home office. The basement also features direct access to the attached garage, making day-to-day living even more convenient. Outside, youll find two paved driveways and a spacious yard thats perfect for hosting family gatherings or enjoying the outdoors. Just a short walk from a gas station, convenience store, and elementary school, this home offers both comfort and convenience in a welcoming rural setting. (id:55272)
Property Details
| MLS® Number | NB120045 |
| Property Type | Single Family |
| Structure | Shed |
Building
| BathroomTotal | 2 |
| BedroomsAboveGround | 2 |
| BedroomsBelowGround | 1 |
| BedroomsTotal | 3 |
| ArchitecturalStyle | Split Level Entry |
| ExteriorFinish | Vinyl |
| FlooringType | Hardwood |
| FoundationType | Concrete |
| HalfBathTotal | 1 |
| HeatingFuel | Electric |
| HeatingType | Baseboard Heaters |
| SizeInterior | 786 Sqft |
| TotalFinishedArea | 1572 Sqft |
| Type | House |
| UtilityWater | Well |
Parking
| Attached Garage |
Land
| Acreage | No |
| Sewer | Municipal Sewage System |
| SizeIrregular | 0.4 |
| SizeTotal | 0.4 Ac |
| SizeTotalText | 0.4 Ac |
Rooms
| Level | Type | Length | Width | Dimensions |
|---|---|---|---|---|
| Basement | Recreation Room | 23'11'' x 18'2'' | ||
| Basement | Bedroom | 9'11'' x 11'4'' | ||
| Basement | Office | 13'5'' x 11'4'' | ||
| Basement | 2pc Bathroom | 5'5'' x 4'11'' | ||
| Main Level | Primary Bedroom | 11'1'' x 11'0'' | ||
| Main Level | Living Room | 13'9'' x 19'1'' | ||
| Main Level | Kitchen | 13'9'' x 12'2'' | ||
| Main Level | Bedroom | 11'1'' x 11'0'' | ||
| Main Level | 4pc Bathroom | 11'1'' x 5'11'' |
https://www.realtor.ca/real-estate/28423842/332-route-160-allardville
Interested?
Contact us for more information
Erica Lynn
Salesperson
280 Main St
Bathurst, New Brunswick E2A 1A8






















