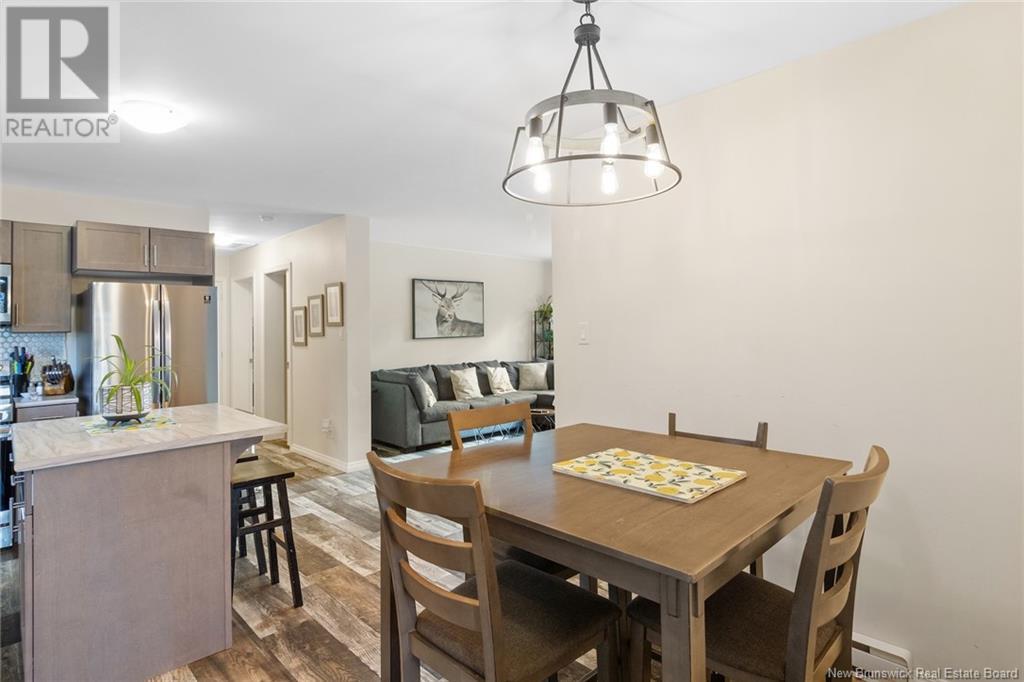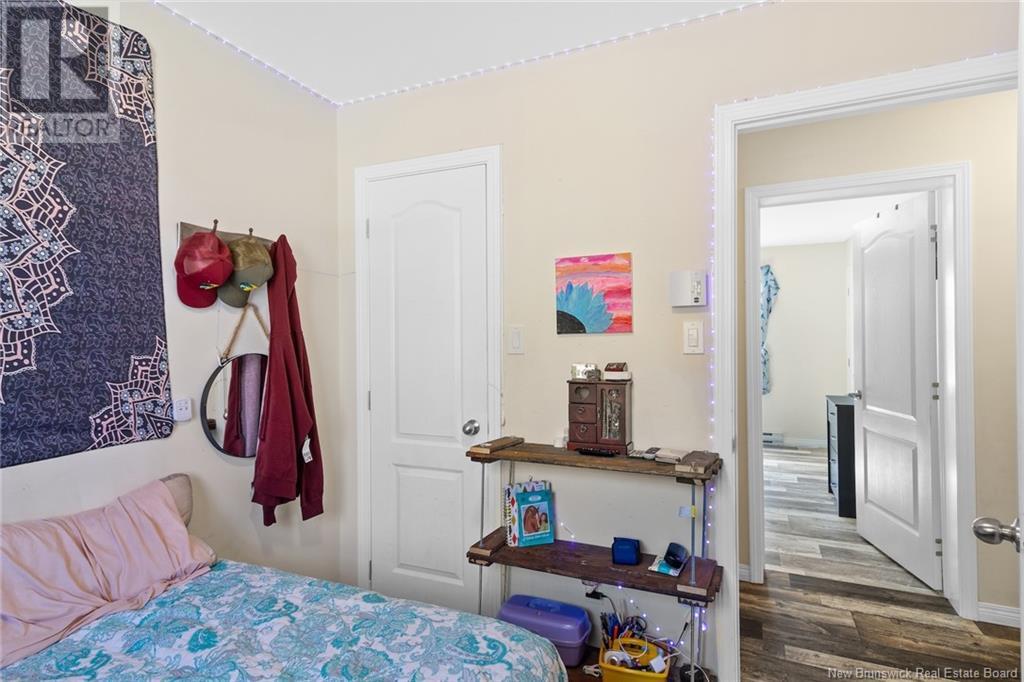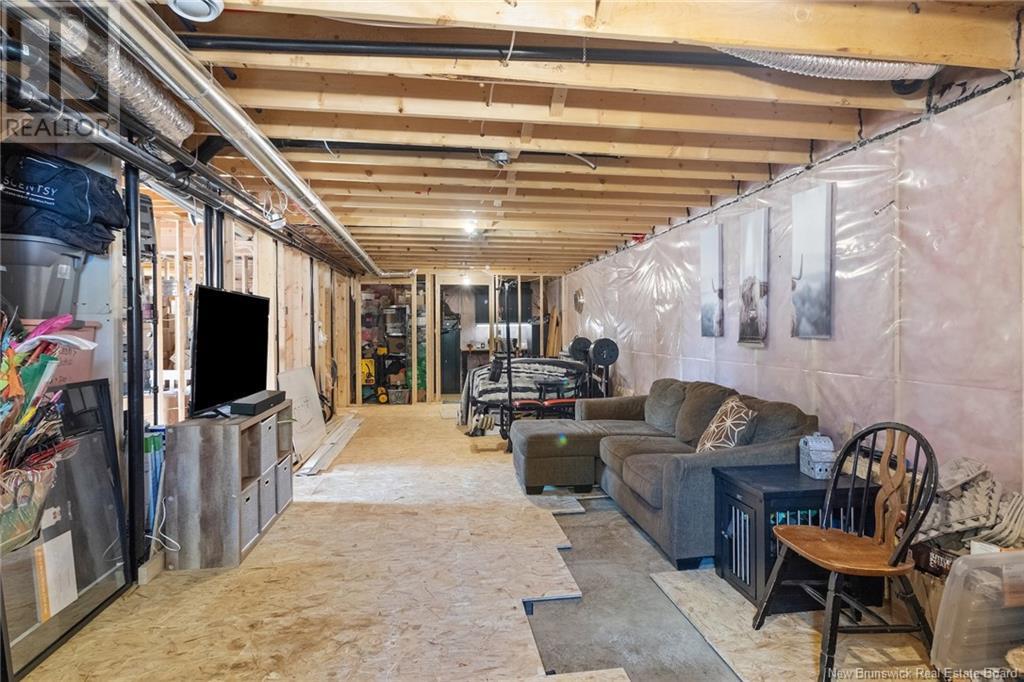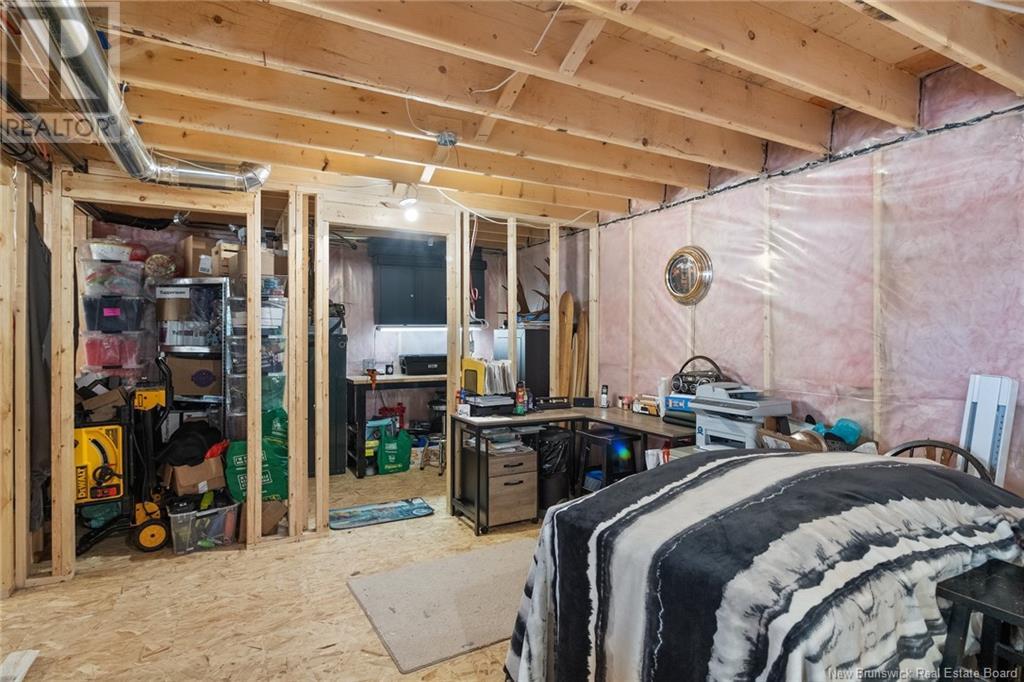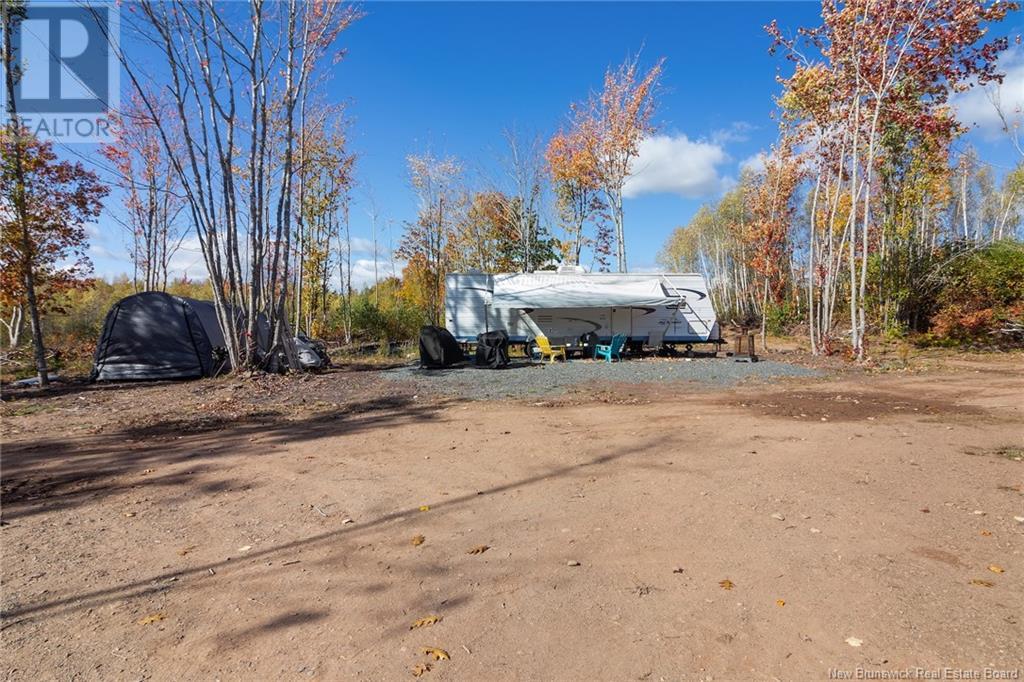33 Warren Road Extension Gagetown, New Brunswick E5M 1K8
$349,900
Escape to Your Own Private retreat! If you've ever dreamed of immersing yourself in the tranquility of the woods, this property is your perfect sanctuary! Just 45 minutes from Fredericton and 25 minutes from Oromocto, this expansive +/- 14 property offers endless outdoor adventures right outside your back door. Whether you enjoy hiking, snowshoeing, skiing, sledding, or four-wheeling, there's room to explore and develop this land into your personal paradise. The three-year-old Northrup bungalow provides modern comfort with three bedrooms and 1 ½ bathrooms. Step into a bright, open-concept living space that includes a cozy living room, dining nook, and a kitchen featuring a central island and a spacious walk-in pantry. The primary bedroom includes a 2-piece ensuite, while two additional bedrooms and the main bathroom complete the upper level. The lower level is sectioned and ready for customization, offering two more good-sized bedrooms, a third bathroom, ample storage, and a massive family room complete with a highly efficient woodstove to keep you warm during those winter nights. This home has the potential for any buyer looking to create their dream space in the heart of nature. Don't miss the opportunity to turn this secluded haven into your reality! All measurements to be verified by buyer. (id:55272)
Property Details
| MLS® Number | NB107745 |
| Property Type | Single Family |
| Features | Treed, Hardwood Bush, Softwood Bush |
Building
| BathroomTotal | 3 |
| BedroomsAboveGround | 3 |
| BedroomsBelowGround | 2 |
| BedroomsTotal | 5 |
| ArchitecturalStyle | Bungalow |
| BasementType | Full |
| ConstructedDate | 2021 |
| ExteriorFinish | Vinyl |
| FlooringType | Vinyl |
| FoundationType | Concrete |
| HalfBathTotal | 2 |
| HeatingFuel | Electric, Wood |
| HeatingType | Baseboard Heaters, Stove |
| StoriesTotal | 1 |
| SizeInterior | 1025 Sqft |
| TotalFinishedArea | 1025 Sqft |
| Type | House |
| UtilityWater | Drilled Well, Well |
Land
| AccessType | Year-round Access |
| Acreage | Yes |
| LandscapeFeatures | Not Landscaped |
| Sewer | Septic System |
| SizeIrregular | 14 |
| SizeTotal | 14 Ac |
| SizeTotalText | 14 Ac |
Rooms
| Level | Type | Length | Width | Dimensions |
|---|---|---|---|---|
| Basement | Storage | 8' x 6' | ||
| Basement | 2pc Bathroom | 7' x 8' | ||
| Basement | Bedroom | 12'6'' x 9'9'' | ||
| Basement | Bedroom | 10' x 12'7'' | ||
| Basement | Family Room | 33'5'' x 12'6'' | ||
| Main Level | 4pc Bathroom | 9'3'' x 5'5'' | ||
| Main Level | Bedroom | 9' x 9' | ||
| Main Level | Bedroom | 13' x 9'4'' | ||
| Main Level | 2pc Ensuite Bath | 7'10'' x 3' | ||
| Main Level | Primary Bedroom | 13' x 10'6'' | ||
| Main Level | Mud Room | 9'2'' x 5'5'' | ||
| Main Level | Dining Nook | 6'4'' x 7'2'' | ||
| Main Level | Kitchen | 14' x 7' | ||
| Main Level | Living Room | 13' x 14'5'' |
https://www.realtor.ca/real-estate/27533211/33-warren-road-extension-gagetown
Interested?
Contact us for more information
Connie Munroe
Salesperson
90 Woodside Lane, Unit 101
Fredericton, New Brunswick E3C 2R9

















