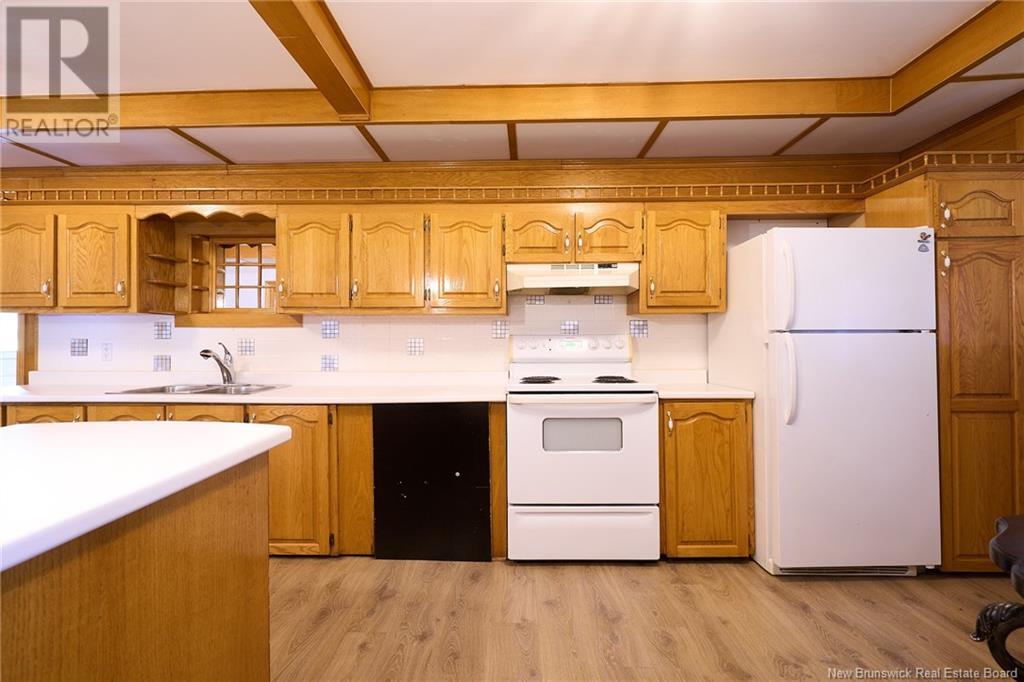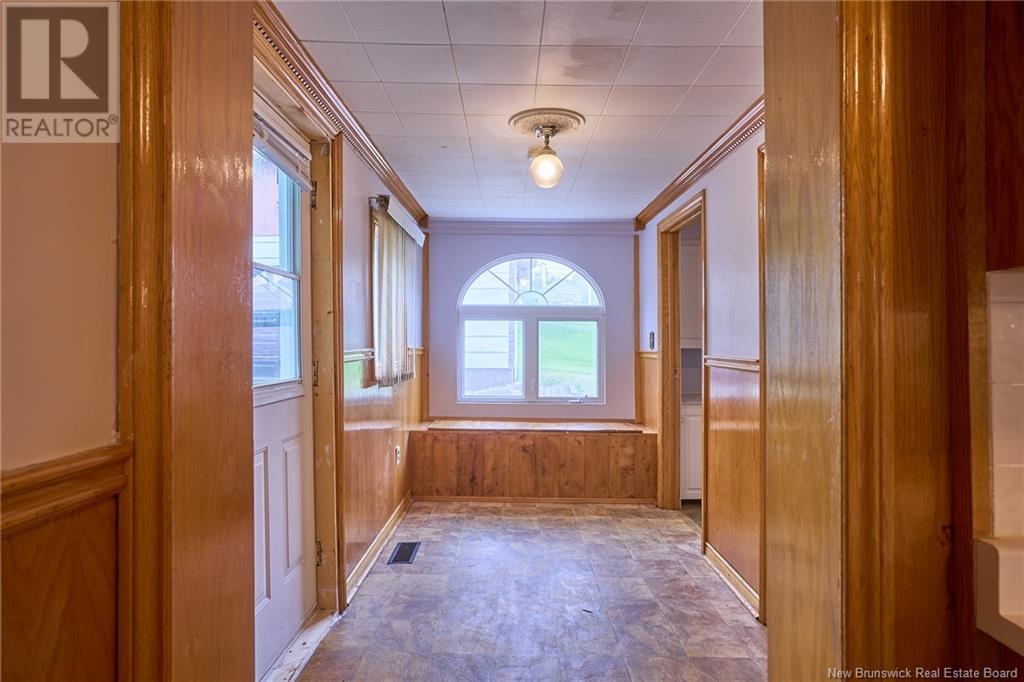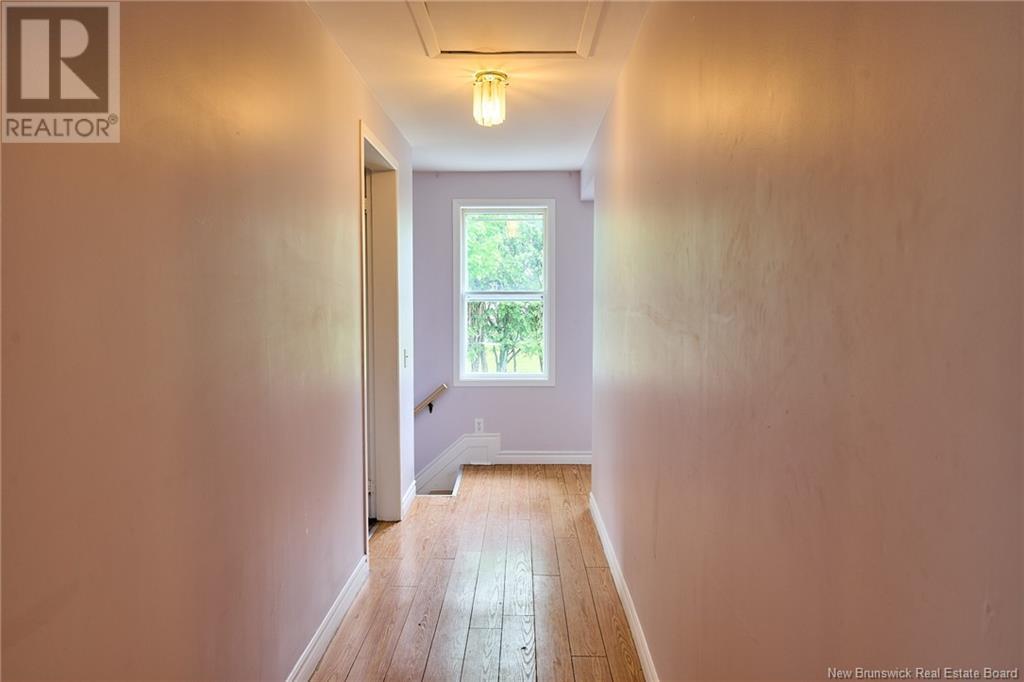33 Roulston Avenue Plaster Rock, New Brunswick E7G 2R3
$150,000
Welcome to The Tobique Valley! Sitting on the banks of the Tobique River, it offers beautiful rivers, lakes, wildlife and scenery. Hike to the highest point in NB at nearby Mount Carleton or enjoy hunting and fishing activities, including spring Black bear hunt. Perfectly positioned in the heart of the community & NBtrails. Home offers 3-bedrms, 2-baths, including a generously sized primary suite featuring his and hers closets. The large, eat-in kitchen boasts timeless oak cabinetry and offers plenty of space for family meals and entertaining. A large, cozy sunroom fills the room with natural light, creating the perfect spot to relax year-round. Additional highlights include a main floor laundry room with plumbing in place for a potential third bathroom, a new forced-air furnace (2016), and upgraded attic insulation (2018) for added efficiency. Outside, enjoy a beautifully sized backyard, expansive rear deck ideal for summer gatherings or gather around the outside fireplace for smore's and evenings creating memories around the fire. A large attached carport, and a double car garagegiving you plenty of space for storage or hobbies and an abundance of parking. This affordable and well-maintained home is a fantastic opportunity for first-time buyers or families looking for space, comfort, and community. Home of the World Pond Hockey Championships. Wait, there's more, vendor is offering a Quick Closing bonus of $1500. for a possession date prior to July 15th, 2025. (id:55272)
Property Details
| MLS® Number | NB119851 |
| Property Type | Single Family |
| EquipmentType | None |
| Features | Level Lot, Balcony/deck/patio |
| RentalEquipmentType | None |
Building
| BathroomTotal | 2 |
| BedroomsAboveGround | 3 |
| BedroomsTotal | 3 |
| ArchitecturalStyle | 2 Level |
| BasementType | Crawl Space |
| ConstructedDate | 1957 |
| ExteriorFinish | Cedar Shingles, Vinyl |
| FlooringType | Laminate, Wood |
| FoundationType | Block |
| HeatingFuel | Electric |
| HeatingType | Forced Air |
| SizeInterior | 1914 Sqft |
| TotalFinishedArea | 1914 Sqft |
| Type | House |
| UtilityWater | Municipal Water |
Parking
| Detached Garage | |
| Carport | |
| Garage |
Land
| AccessType | Year-round Access |
| Acreage | No |
| LandscapeFeatures | Landscaped |
| Sewer | Municipal Sewage System |
| SizeIrregular | 781 |
| SizeTotal | 781 M2 |
| SizeTotalText | 781 M2 |
Rooms
| Level | Type | Length | Width | Dimensions |
|---|---|---|---|---|
| Second Level | Bath (# Pieces 1-6) | 8' x 9'1'' | ||
| Second Level | Bedroom | 11'1'' x 9'8'' | ||
| Second Level | Bedroom | 10'11'' x 9'6'' | ||
| Second Level | Bedroom | 11'5'' x 16'2'' | ||
| Second Level | Bath (# Pieces 1-6) | 7'11'' x 9'4'' | ||
| Main Level | Laundry Room | 14'11'' x 12'9'' | ||
| Main Level | Sunroom | 23'5'' x 8'5'' | ||
| Main Level | Living Room | 14'5'' x 11' | ||
| Main Level | Kitchen/dining Room | 22'11'' x 11'2'' | ||
| Main Level | Mud Room | 13'1'' x 6'2'' |
https://www.realtor.ca/real-estate/28406216/33-roulston-avenue-plaster-rock
Interested?
Contact us for more information
Elaine Violette
Salesperson
Rookwood Ave,
Miramichi, New Brunswick E3B 2M5
Karla Russell
Salesperson
Fredericton, New Brunswick E3B 2M5



































