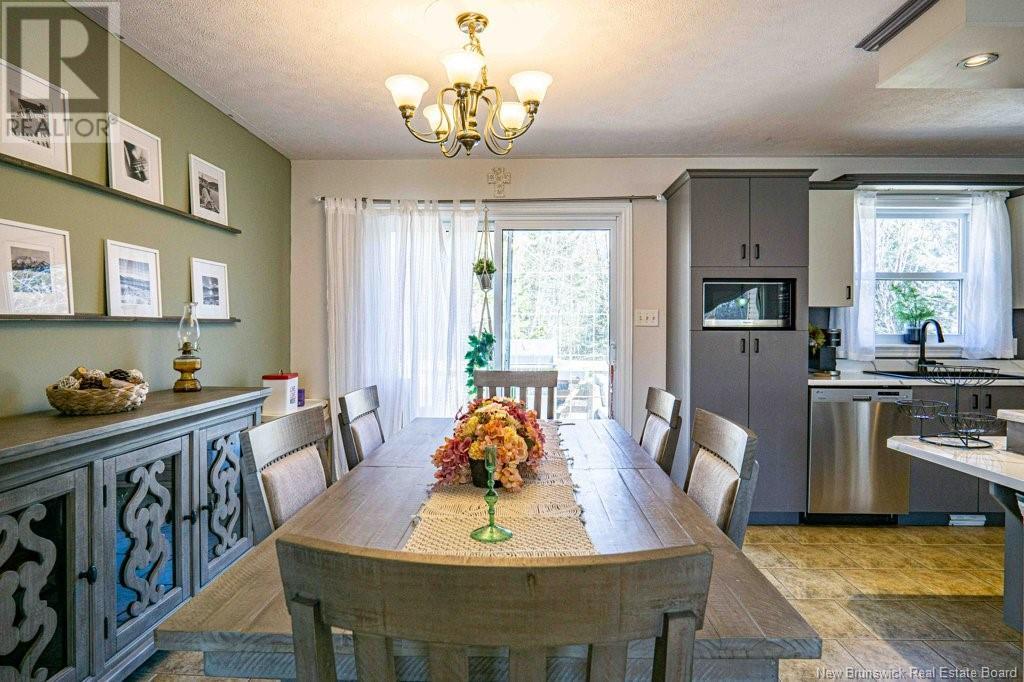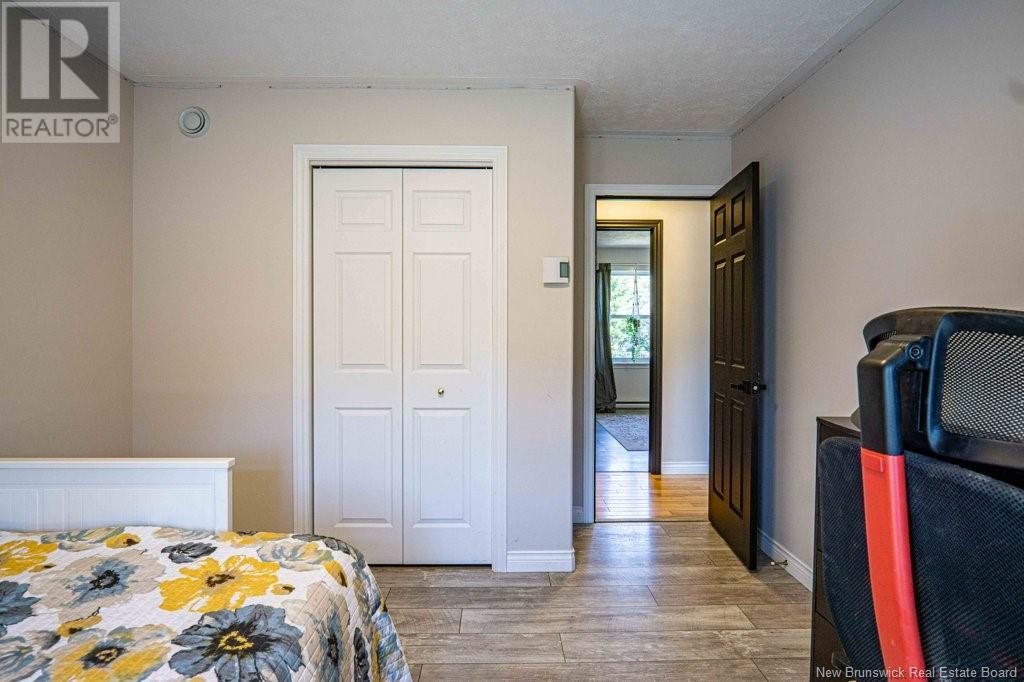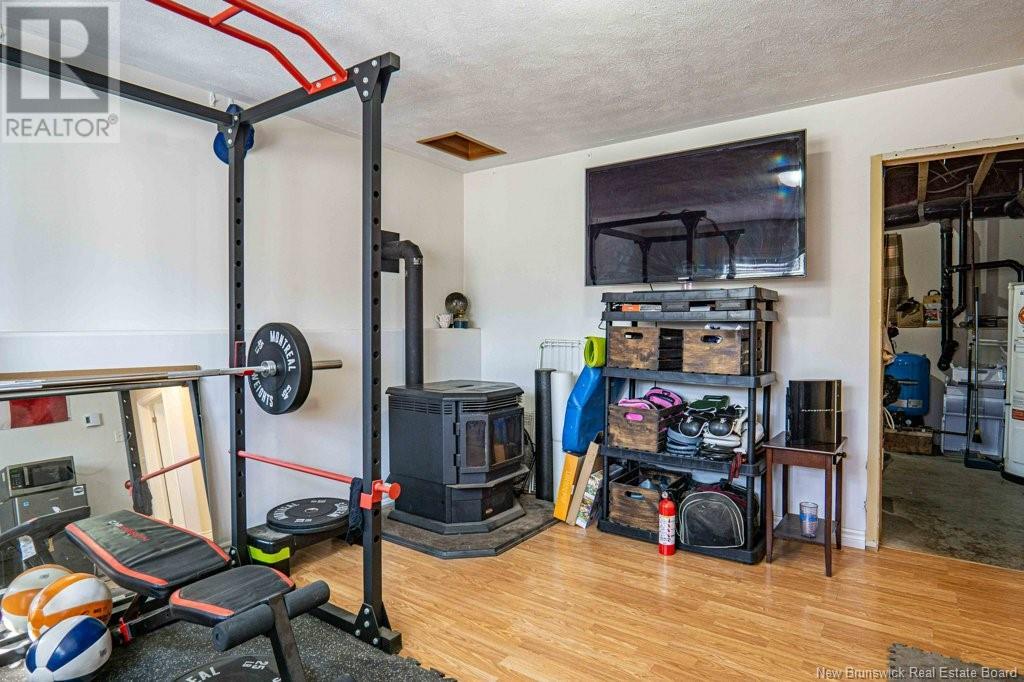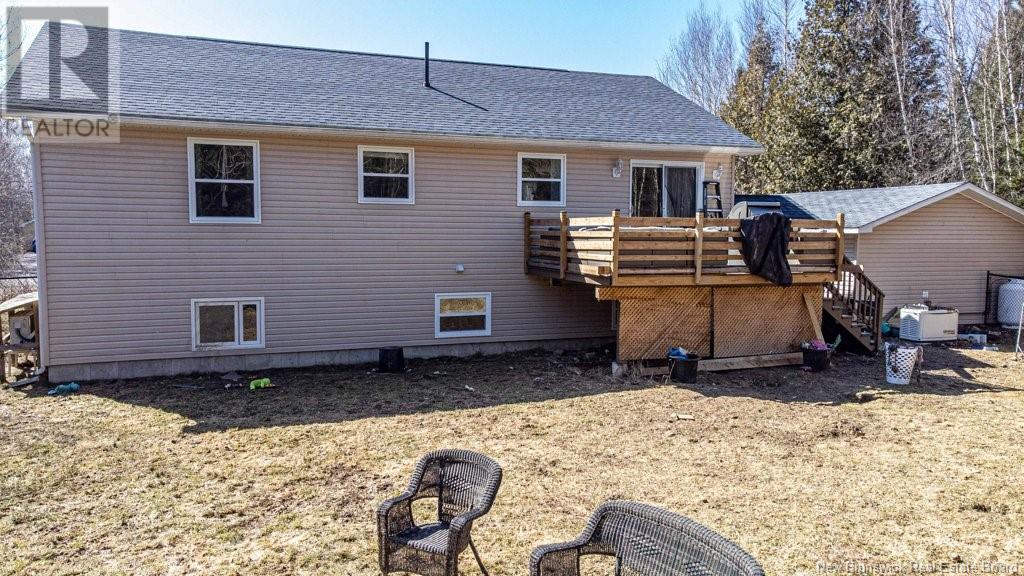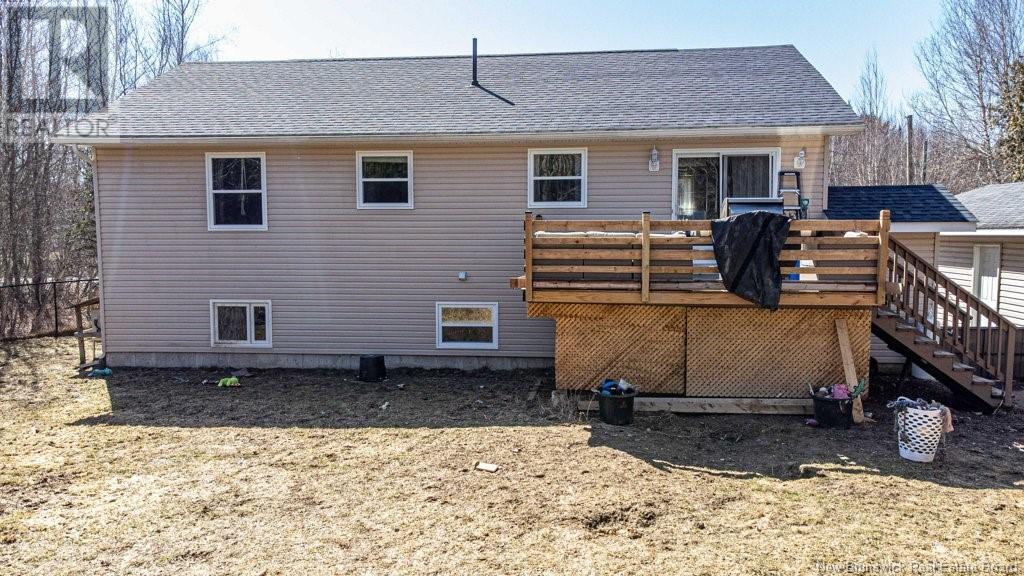33 Irene Street Burton, New Brunswick E2V 4V6
$515,000
Step into your dream home with this charming property now available for sale! This four-bedroom, two-bath gem features stunning hardwood floors and an open-concept kitchen, living room and dining area perfect for entertaining guests. Upstairs host three spacious bedroom and a full bath as well has access to your back deck and private backyard. Basement offers not only a rec room but also an other room great to host a home gym, home office or kids playroom as well as a fourth bedroom and full bathroom. The heat pumps and the Generac system ensures year-round comfort, while the detached garage provides ample space for storage or hobbies. Enjoy the privacy of the fenced-in backyard and the convenience of a walk-out basement in this family-friendly home situated in a popular subdivision. Don't miss out on the opportunity to make this house yours schedule your private showing today!... (id:55272)
Property Details
| MLS® Number | NB114842 |
| Property Type | Single Family |
| EquipmentType | Water Heater |
| Features | Level Lot, Treed, Balcony/deck/patio |
| RentalEquipmentType | Water Heater |
Building
| BathroomTotal | 2 |
| BedroomsAboveGround | 3 |
| BedroomsBelowGround | 1 |
| BedroomsTotal | 4 |
| ArchitecturalStyle | Split Level Entry |
| ConstructedDate | 2006 |
| CoolingType | Air Conditioned, Heat Pump |
| ExteriorFinish | Vinyl |
| FlooringType | Ceramic, Laminate, Wood |
| FoundationType | Concrete |
| HeatingFuel | Pellet |
| HeatingType | Baseboard Heaters, Heat Pump, Stove |
| SizeInterior | 1205 Sqft |
| TotalFinishedArea | 2337 Sqft |
| Type | House |
| UtilityWater | Well |
Parking
| Detached Garage | |
| Garage | |
| Heated Garage |
Land
| AccessType | Year-round Access |
| Acreage | Yes |
| LandscapeFeatures | Landscaped |
| Sewer | Septic System |
| SizeIrregular | 4253.68 |
| SizeTotal | 4253.68 Ac |
| SizeTotalText | 4253.68 Ac |
Rooms
| Level | Type | Length | Width | Dimensions |
|---|---|---|---|---|
| Basement | Utility Room | 11' x 17' | ||
| Basement | Recreation Room | 15'2'' x 20'7'' | ||
| Basement | Exercise Room | 13'3'' x 13'5'' | ||
| Basement | Bedroom | 11'1'' x 17'8'' | ||
| Basement | 3pc Bathroom | 11'2'' x 6'7'' | ||
| Main Level | Living Room | 14'11'' x 14'1'' | ||
| Main Level | Kitchen | 12'3'' x 10'9'' | ||
| Main Level | Dining Room | 12'3'' x 8'10'' | ||
| Main Level | Bedroom | 13' x 10' | ||
| Main Level | Bedroom | 12'11'' x 10'9'' | ||
| Main Level | Bedroom | 12' x 13'9'' | ||
| Main Level | 4pc Bathroom | 11'11'' x 8'5'' |
https://www.realtor.ca/real-estate/28076768/33-irene-street-burton
Interested?
Contact us for more information
Kelly Murdock
Salesperson
Canex Mall, Cfb Gagetown
Oromocto, New Brunswick E2V 2G4









