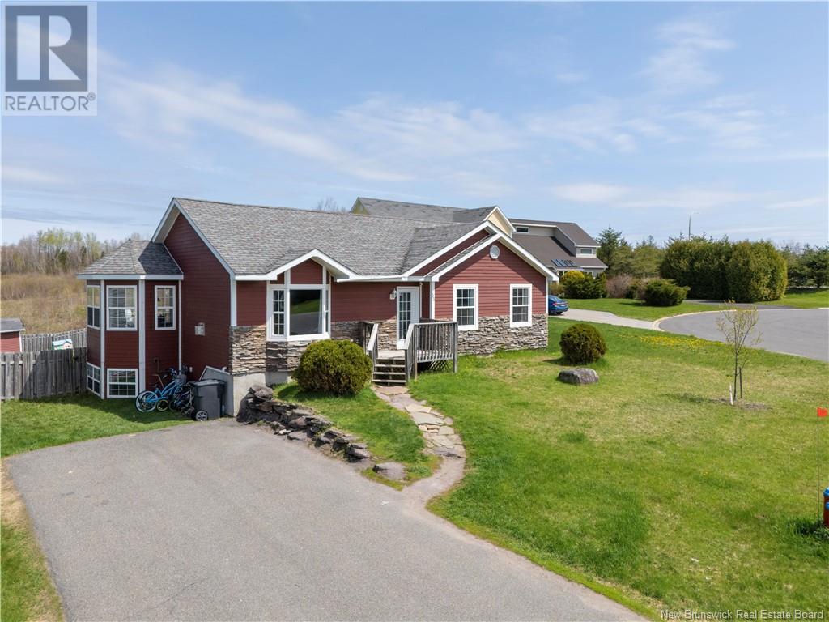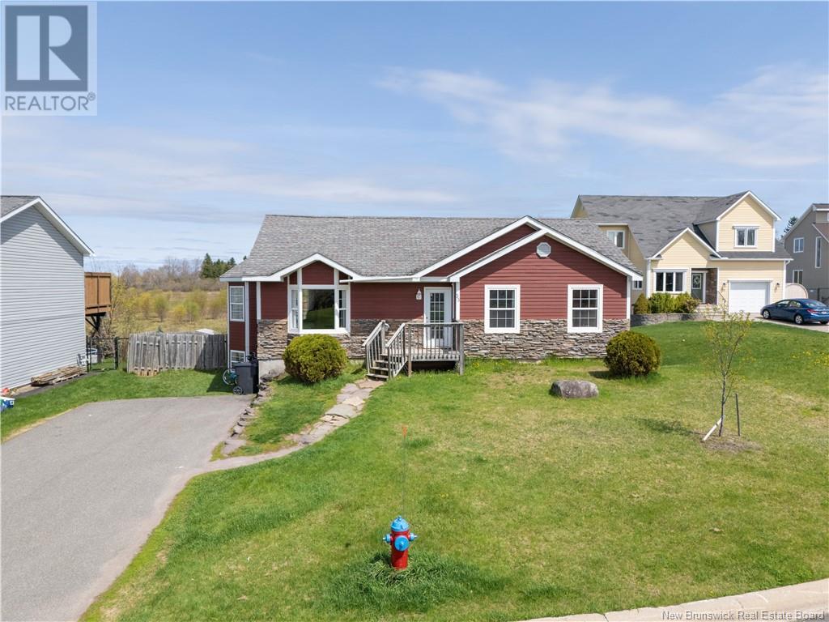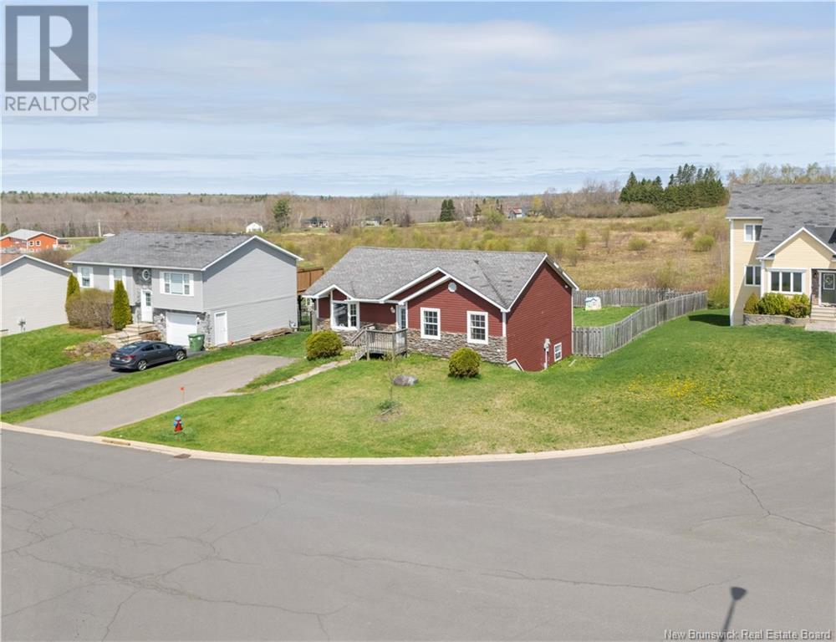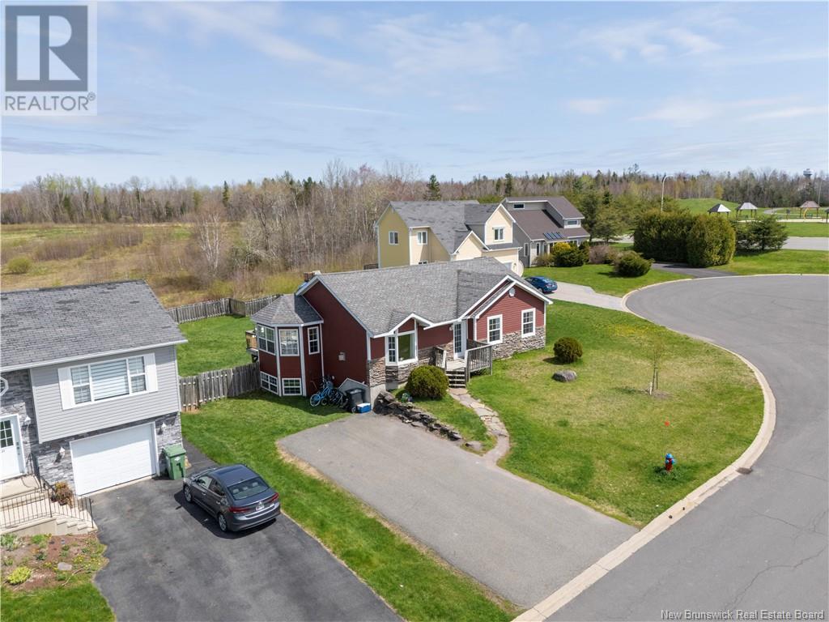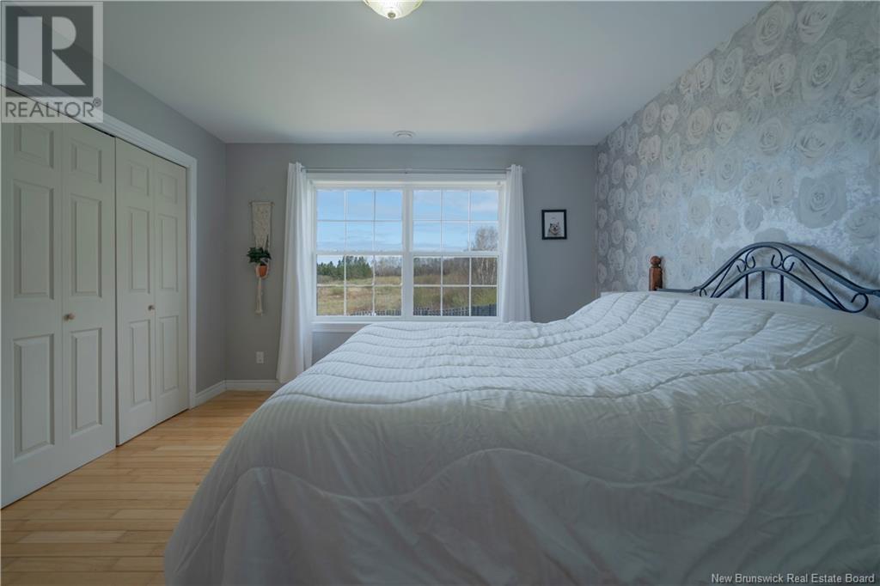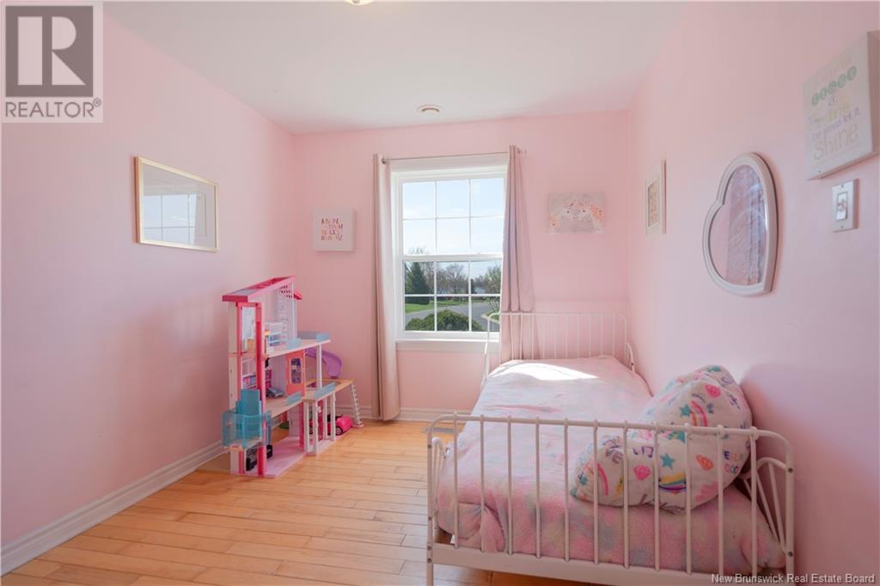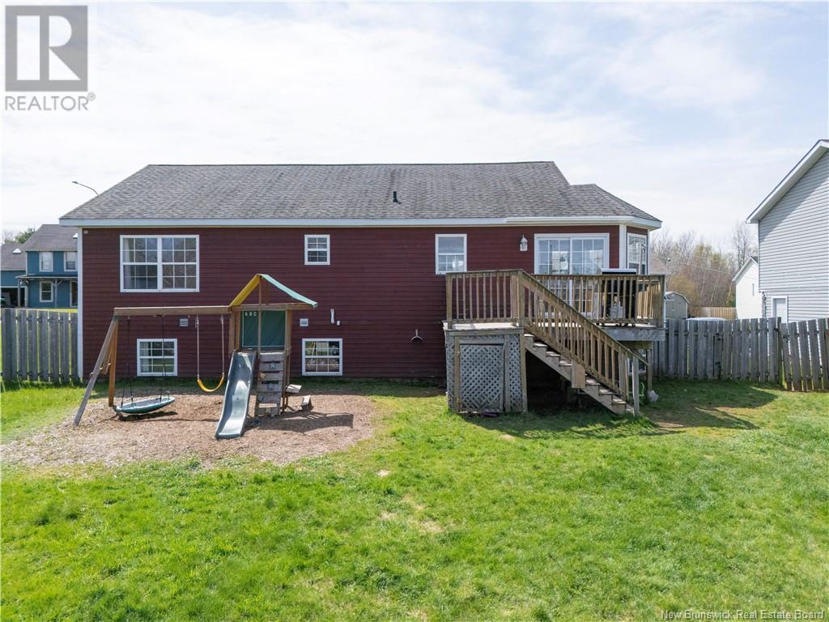33 Hallihan Drive Oromocto, New Brunswick E2V 0C2
$349,900
Welcome to 33 Hallihan Drive the perfect blend of charm, space, and smart layout in sought-after Oromocto West. Just minutes to CFB Gagetown, this 4-bed, 2-bath bungalow offers a warm, character-filled design ideal for families or those posted to the area. The open-concept main floor features a bright kitchen with ample cabinetry, a spacious living/dining area with a bay window and slate rock fireplace, and three large bedrooms including a king-sized primary. The lower level adds even more value with a 4th bedroom, full bath, family room, and a versatile bonus roomperfect as an office, den, or play space. Outside, enjoy a fenced backyard for pets or kids, double-width paved driveway, and beautifully landscaped front entry. This home offers efficient natural gas heat. Located near top schools, parks, and trails, and a quick commute to Fredericton. Affordable, turnkey, and in one of Oromoctos most desirable pocketsthis home checks every box. (id:55272)
Property Details
| MLS® Number | NB118269 |
| Property Type | Single Family |
| EquipmentType | None |
| Features | Level Lot, Balcony/deck/patio |
| RentalEquipmentType | None |
| Structure | Shed |
Building
| BathroomTotal | 2 |
| BedroomsAboveGround | 3 |
| BedroomsBelowGround | 1 |
| BedroomsTotal | 4 |
| ArchitecturalStyle | Bungalow |
| ConstructedDate | 2008 |
| ExteriorFinish | Stone, Vinyl |
| FlooringType | Ceramic, Laminate, Wood |
| FoundationType | Concrete |
| HalfBathTotal | 1 |
| HeatingFuel | Natural Gas |
| HeatingType | Forced Air |
| StoriesTotal | 1 |
| SizeInterior | 720 Sqft |
| TotalFinishedArea | 1250 Sqft |
| Type | House |
| UtilityWater | Municipal Water |
Land
| AccessType | Year-round Access |
| Acreage | No |
| LandscapeFeatures | Landscaped |
| Sewer | Municipal Sewage System |
| SizeIrregular | 1101.65 |
| SizeTotal | 1101.65 M2 |
| SizeTotalText | 1101.65 M2 |
Rooms
| Level | Type | Length | Width | Dimensions |
|---|---|---|---|---|
| Basement | Family Room | 13' x 14' | ||
| Basement | Storage | 18' x 14' | ||
| Basement | Laundry Room | 12' x 5' | ||
| Basement | Bedroom | 13'9'' x 10' | ||
| Main Level | Kitchen | 11' x 11' | ||
| Main Level | Bath (# Pieces 1-6) | 10'7'' x 9'6'' | ||
| Main Level | Bedroom | 9' x 10'6'' | ||
| Main Level | Bedroom | 9' x 10'6'' | ||
| Main Level | Primary Bedroom | 14' x 12' | ||
| Main Level | Dining Nook | 11' x 12'6'' | ||
| Main Level | Living Room | 18' x 16' |
https://www.realtor.ca/real-estate/28302806/33-hallihan-drive-oromocto
Interested?
Contact us for more information
Justin Saulnier
Salesperson
1020 Rothesay Road
Saint John, New Brunswick E2H 2H8



