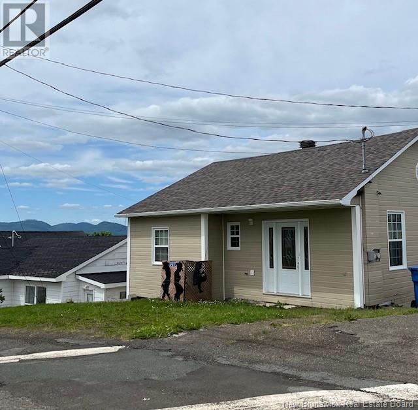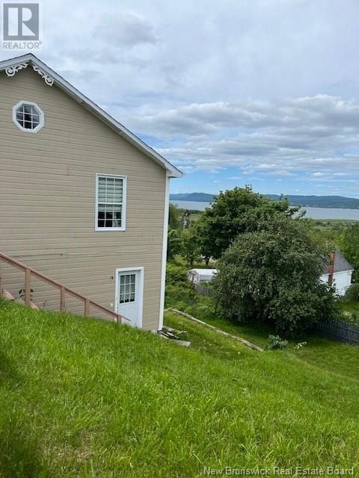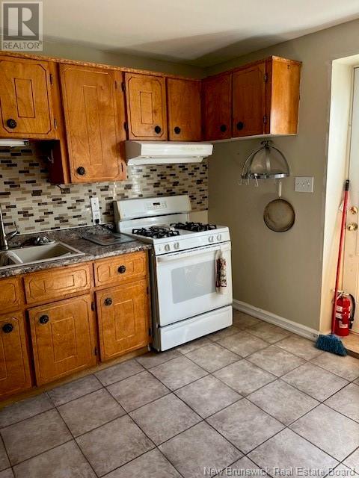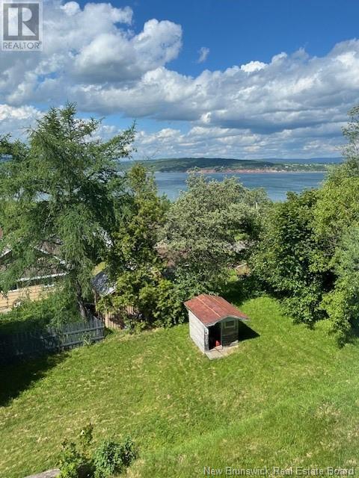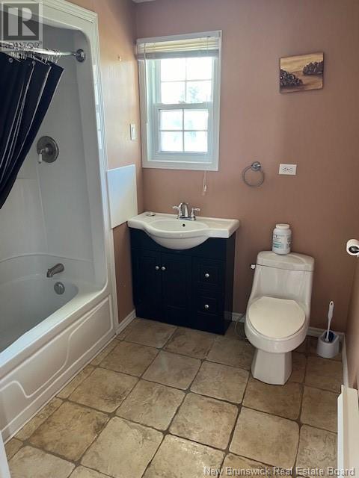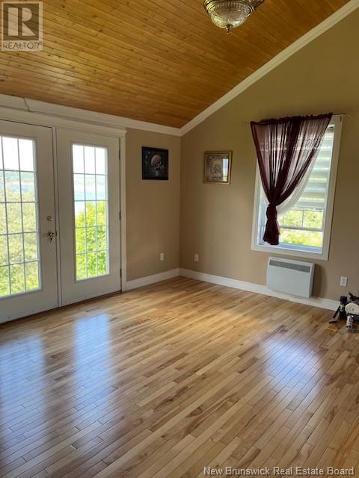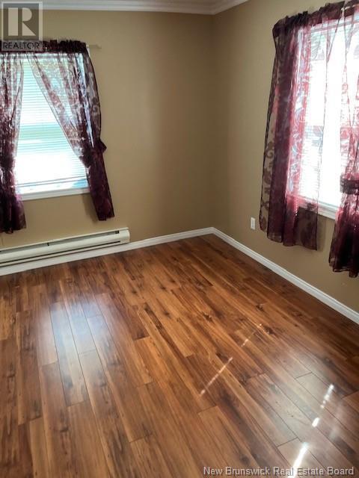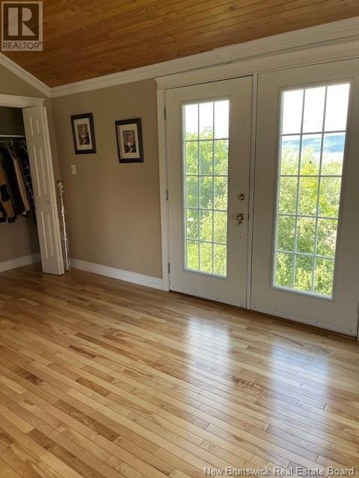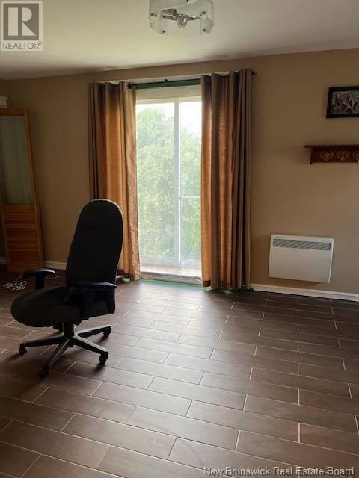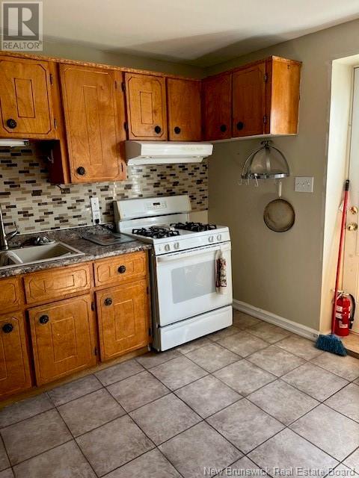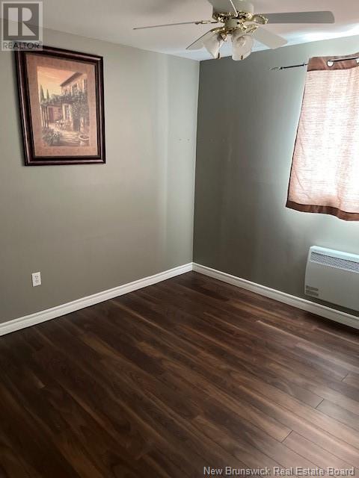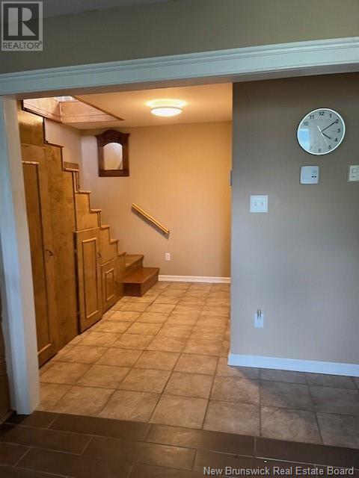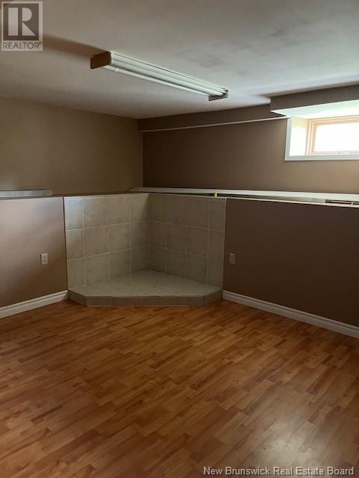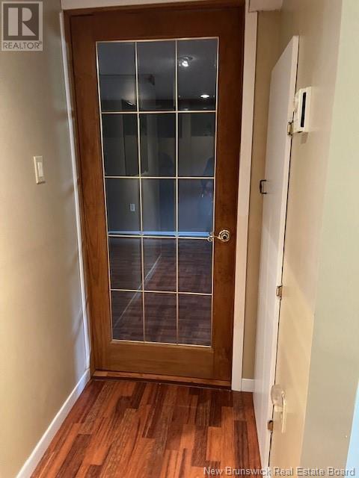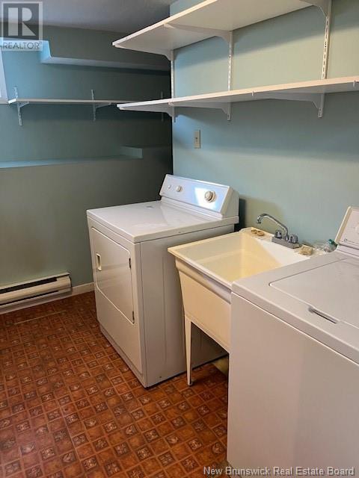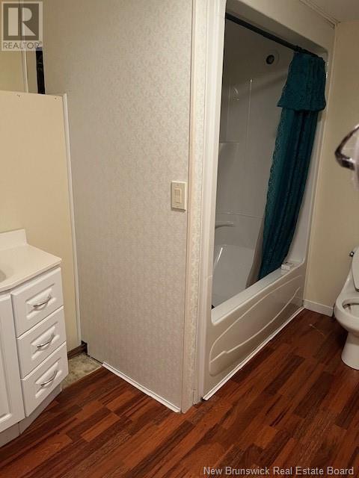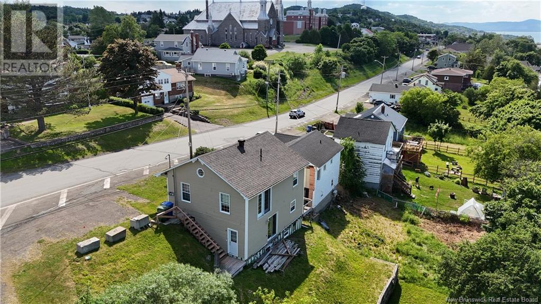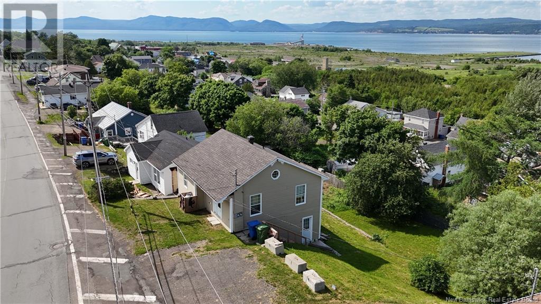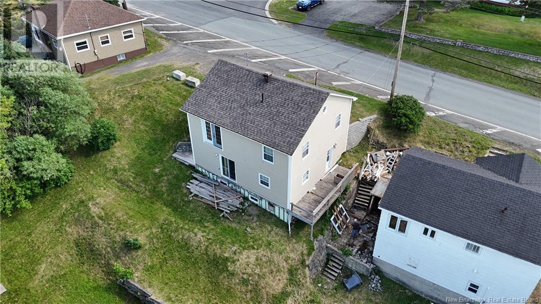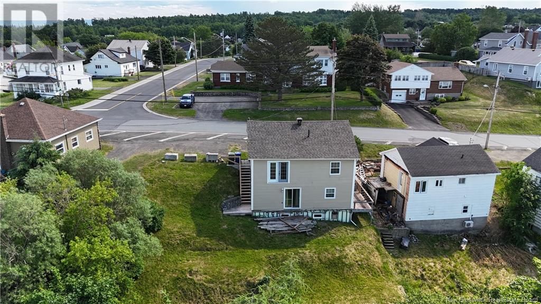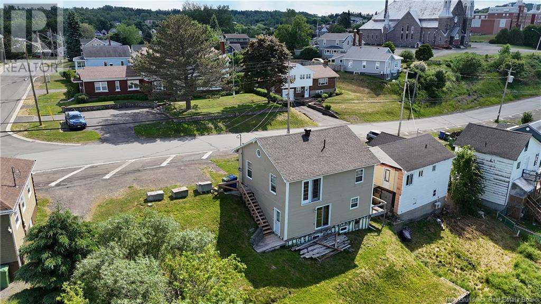327 Victoria Street Dalhousie, New Brunswick E8C 2T7
$149,900
This spacious home is located in the Town of Dalhousie and features a nice scenic view. This home has three levels. The main floor features the Entry, living room, two bedrooms and Bathroom. The second level has a kitchen, one bedroom and a Bathroom with a Stand up Shower. On the next level which is the basement and has a Family room, laundry and a Bath. The basement level Bath is on a Lift Pump. . This property has had many renovations throughout. Please note some windows may not be egress, to be verified by Buyer. Asphalt Roofing Shingles 2023. All measurements to be verified by Buyer at time of sale. Some room sizes may be irregular (id:55272)
Property Details
| MLS® Number | NB101965 |
| Property Type | Single Family |
| EquipmentType | Water Heater |
| RentalEquipmentType | Water Heater |
Building
| BathroomTotal | 3 |
| BedroomsAboveGround | 2 |
| BedroomsBelowGround | 1 |
| BedroomsTotal | 3 |
| ArchitecturalStyle | Bungalow, 3 Level |
| ExteriorFinish | Other, Wood Siding |
| FlooringType | Ceramic, Laminate, Other, Wood |
| HeatingFuel | Electric |
| HeatingType | Baseboard Heaters |
| StoriesTotal | 1 |
| SizeInterior | 870 Sqft |
| TotalFinishedArea | 2600 Sqft |
| Type | House |
| UtilityWater | Municipal Water |
Land
| Acreage | No |
| Sewer | Municipal Sewage System |
| SizeIrregular | 897 |
| SizeTotal | 897 M2 |
| SizeTotalText | 897 M2 |
Rooms
| Level | Type | Length | Width | Dimensions |
|---|---|---|---|---|
| Second Level | Other | 9'10'' x 9'3'' | ||
| Second Level | 3pc Bathroom | 6'9'' x 6'6'' | ||
| Second Level | Kitchen | 11'10'' x 11'0'' | ||
| Basement | Bath (# Pieces 1-6) | 6'1'' x 10'3'' | ||
| Basement | Laundry Room | 9'5'' x 7'6'' | ||
| Basement | Family Room | 19'8'' x 11'8'' | ||
| Main Level | 3pc Bathroom | 7'10'' x 8'0'' | ||
| Main Level | Bedroom | 10'9'' x 11'11'' | ||
| Main Level | Bedroom | 10'2'' x 14'5'' | ||
| Main Level | Foyer | 6'0'' x 12'5'' | ||
| Main Level | Living Room | 16'0'' x 11'11'' |
https://www.realtor.ca/real-estate/27055594/327-victoria-street-dalhousie
Interested?
Contact us for more information
June Macdonald
Salesperson
275 King Ave
Bathurst, New Brunswick E2A 1N9



