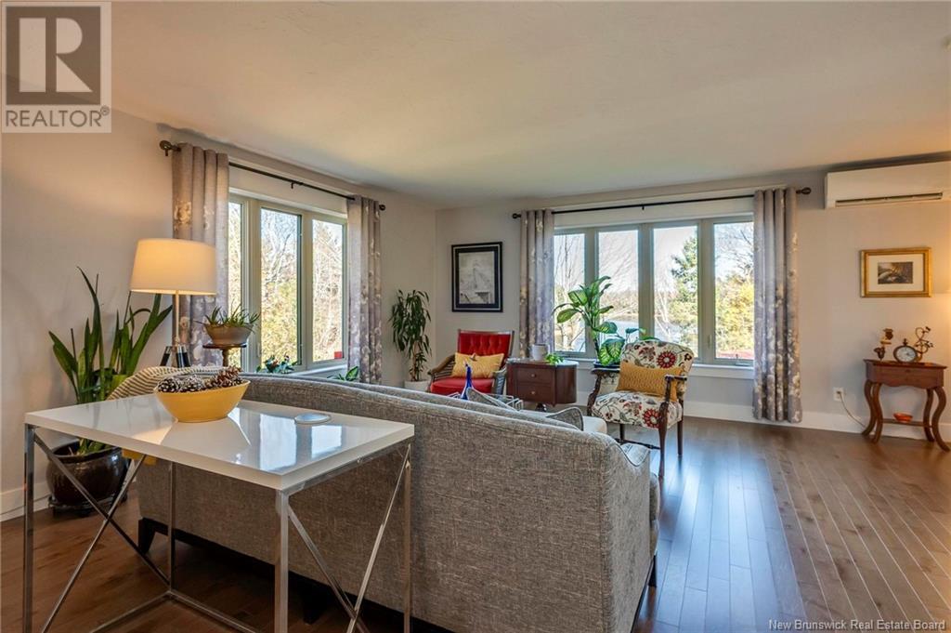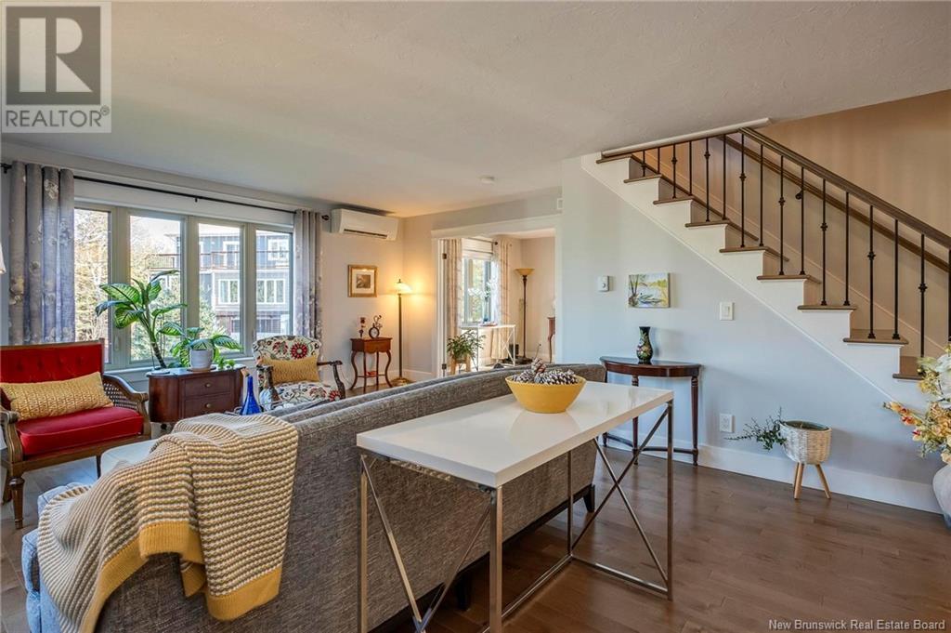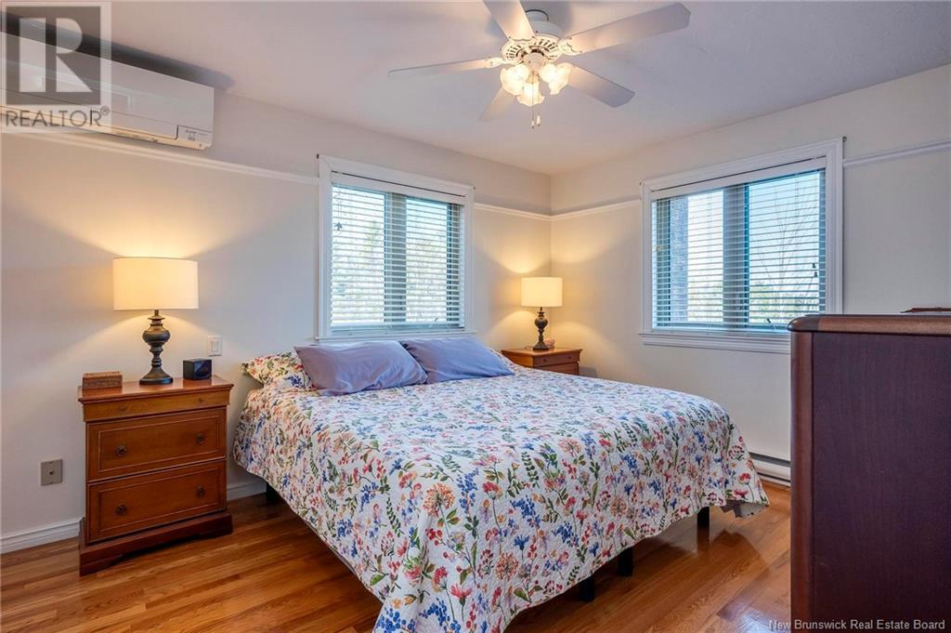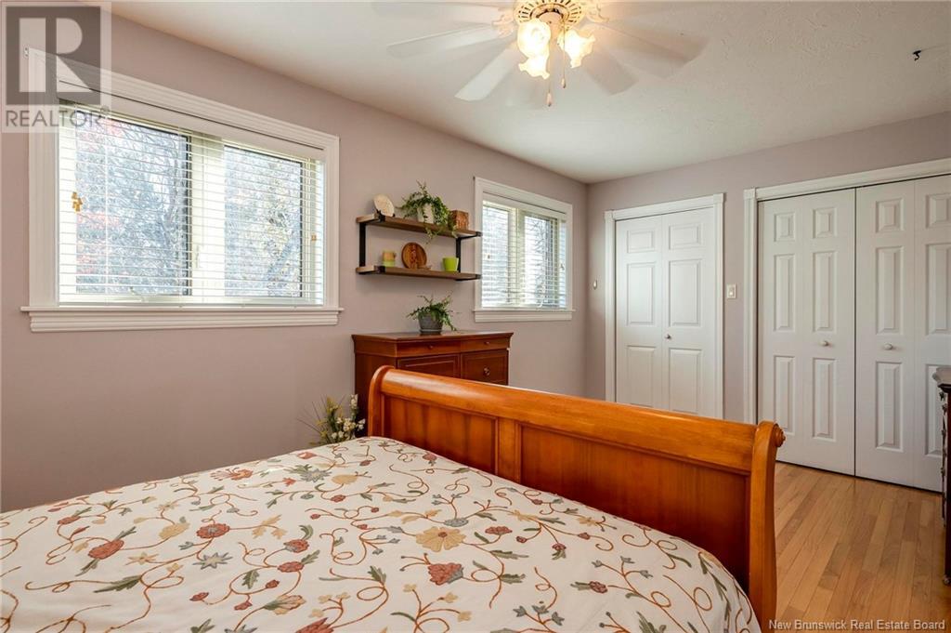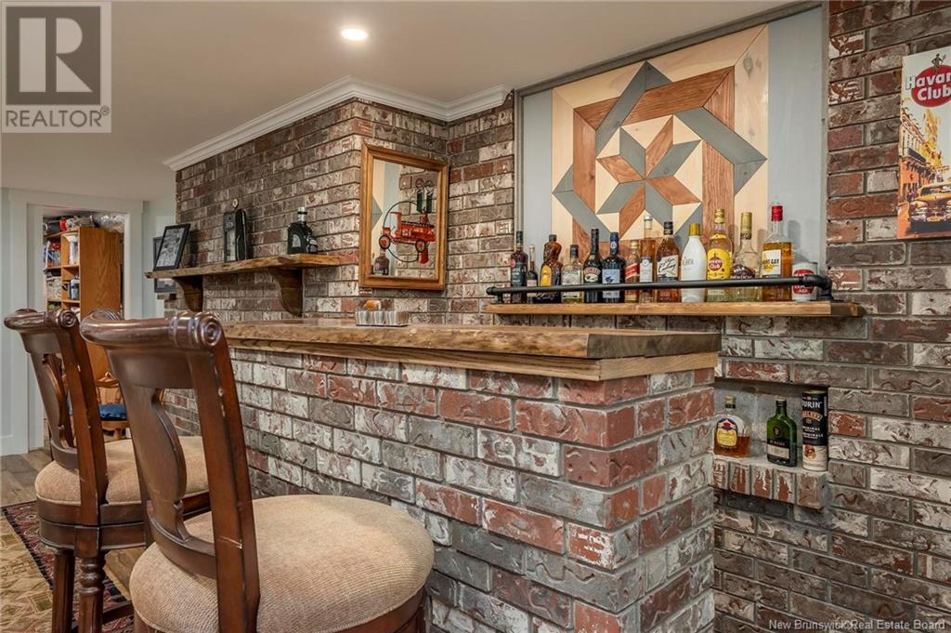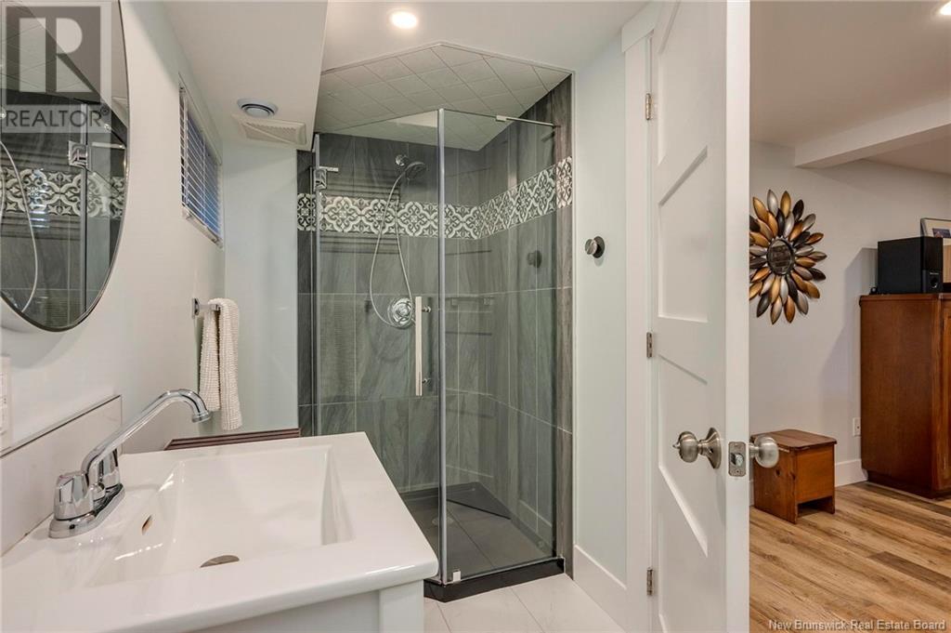3238 Rte. 475 Bouctouche, New Brunswick E4S 1J3
$540,000
BEAUTIFUL WATERFRONT HOME along the Chockpish River! EXTENSIVE PROFESSIONAL RENTOVATIONS WITH THE ADDED BENEFIT OF A FULL BRICK EXTERIOR, providing added insulation. Imagine waking up to breathtaking sunrises & ending your day with stunning sunsets.The River is also a kayakers paradise. Only 12 mins from Bouctouche, 14 mins from Rexton & 38 mins from Shediac where you will find all essential amenities. Note the gorgeous timber frame entry leading you into an open foyer. Your kitchen features sleek new cabinets, large center island, quartz countertops & vented range hood, ideal for those who love to cook & entertain. Completing this level is a formal dining room, cozy living room, 2pc bath and laundry room. The sunroom off the kitchen offers panoramic views of the river. Upstairs is the primary bedroom with a walk-in closet, generously sized 2nd bedroom & 4pc bath. The finished basement is an entertainers delight with a large den, propane fireplace, custom brick bar, a family room, 3rd bedroom & full 3pc bath. A utility room and storage area complete the lower level.Outside the breezeway leads you to the attached garage with brick pizza oven & adjoining gazebo. The additional full detached garage provides ample storage. The beautiful landscaped yard is surrounded by trees, ensuring yr round privacy. With easy access to beaches, schools & services this is a great location. Check out the full list of renovations. Call for more details or to arrange a vieiwing. (id:55272)
Property Details
| MLS® Number | NB108604 |
| Property Type | Single Family |
| EquipmentType | Propane Tank |
| Features | Level Lot, Treed |
| RentalEquipmentType | Propane Tank |
| WaterFrontType | Waterfront On River |
Building
| BathroomTotal | 3 |
| BedroomsAboveGround | 2 |
| BedroomsBelowGround | 1 |
| BedroomsTotal | 3 |
| ArchitecturalStyle | 3 Level |
| ConstructedDate | 1989 |
| CoolingType | Heat Pump |
| ExteriorFinish | Brick |
| FlooringType | Vinyl, Porcelain Tile, Hardwood |
| FoundationType | Concrete |
| HalfBathTotal | 1 |
| HeatingFuel | Electric, Propane |
| HeatingType | Baseboard Heaters, Heat Pump |
| SizeInterior | 1897 Sqft |
| TotalFinishedArea | 2950 Sqft |
| Type | House |
| UtilityWater | Drilled Well, Well |
Parking
| Attached Garage | |
| Detached Garage |
Land
| AccessType | Year-round Access |
| Acreage | Yes |
| LandscapeFeatures | Landscaped |
| Sewer | Septic System |
| SizeIrregular | 4452 |
| SizeTotal | 4452 M2 |
| SizeTotalText | 4452 M2 |
Rooms
| Level | Type | Length | Width | Dimensions |
|---|---|---|---|---|
| Second Level | 4pc Bathroom | 14'5'' x 5'6'' | ||
| Second Level | Bedroom | 9'11'' x 16'9'' | ||
| Second Level | Bedroom | 10'10'' x 13'3'' | ||
| Basement | Utility Room | 10'5'' x 7'6'' | ||
| Basement | Storage | 10'9'' x 7'2'' | ||
| Basement | Office | 17'6'' x 19'2'' | ||
| Basement | Recreation Room | 19'1'' x 21'1'' | ||
| Basement | Bedroom | 8'8'' x 18'1'' | ||
| Basement | 3pc Bathroom | 4'8'' x 11'5'' | ||
| Main Level | 2pc Bathroom | 3'10'' x 8'0'' | ||
| Main Level | Sunroom | 7'0'' x 11'5'' | ||
| Main Level | Living Room | 18'1'' x 20' | ||
| Main Level | Dining Room | 10'0'' x 19'1'' | ||
| Main Level | Kitchen | 22'1'' x 16'7'' | ||
| Main Level | Foyer | 10'11'' x 11'0'' |
https://www.realtor.ca/real-estate/27605124/3238-rte-475-bouctouche
Interested?
Contact us for more information
Heather Fitzgerald
Salesperson
1000 Unit 101 St George Blvd
Moncton, New Brunswick E1E 4M7















