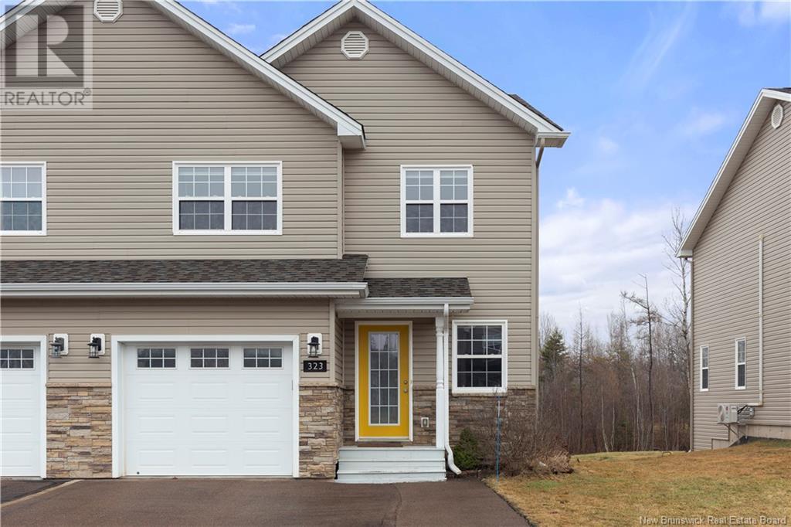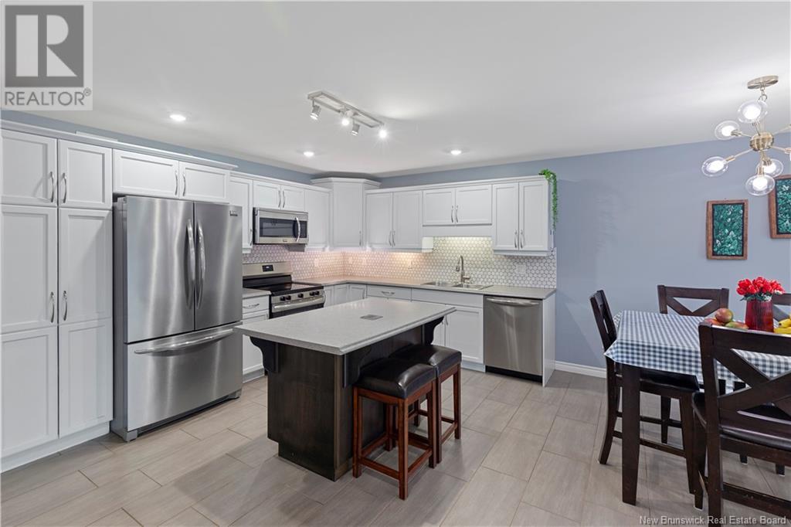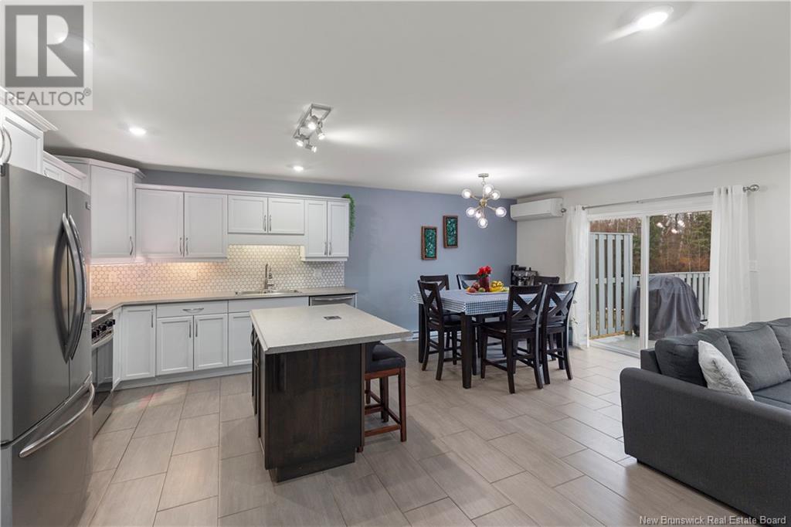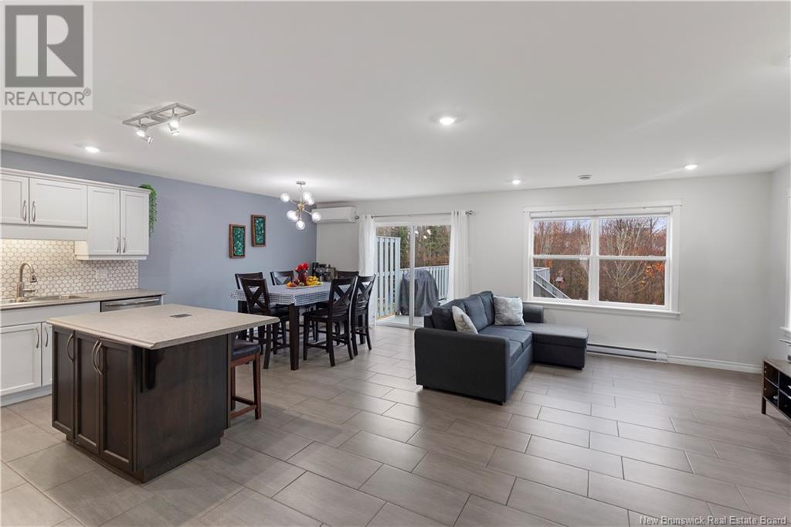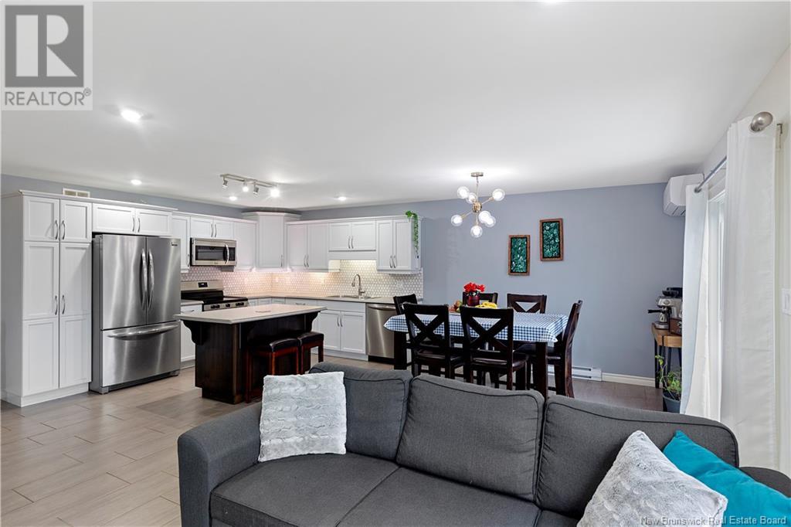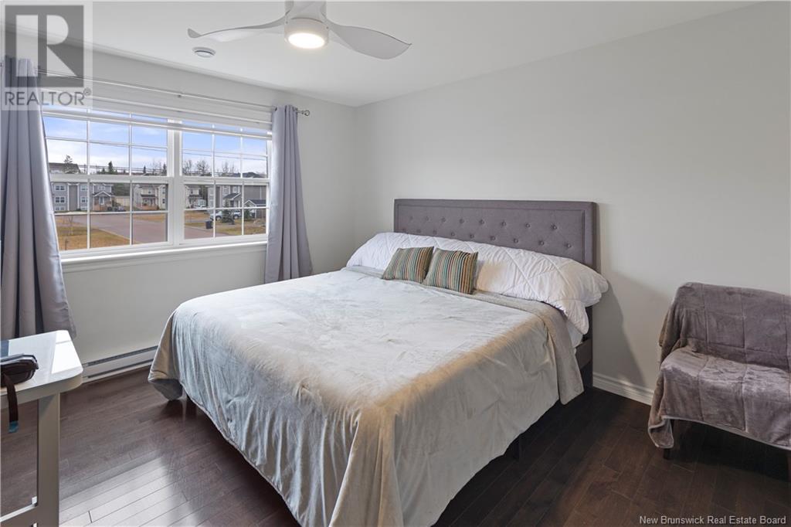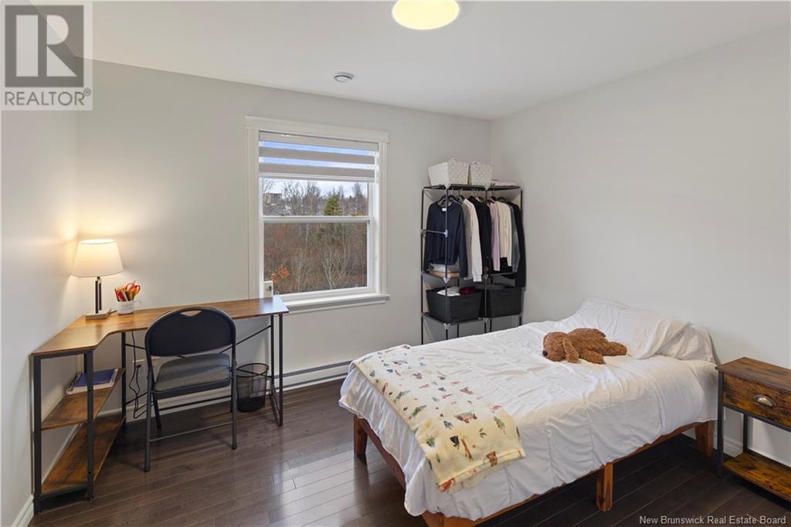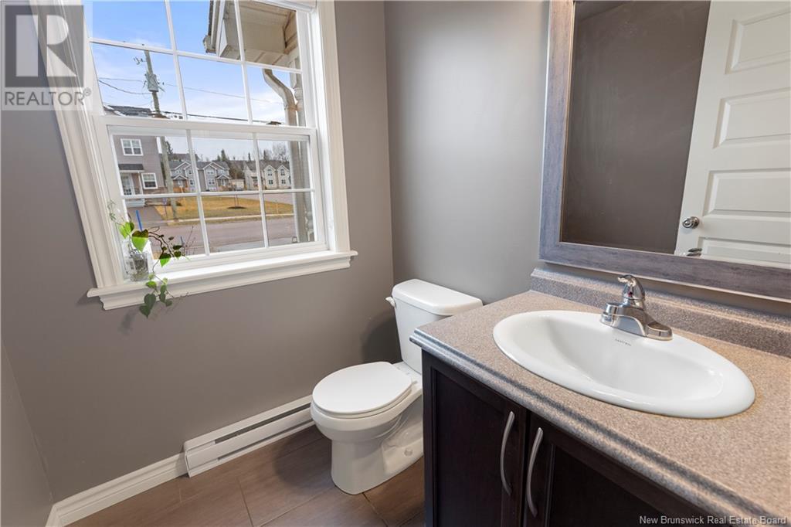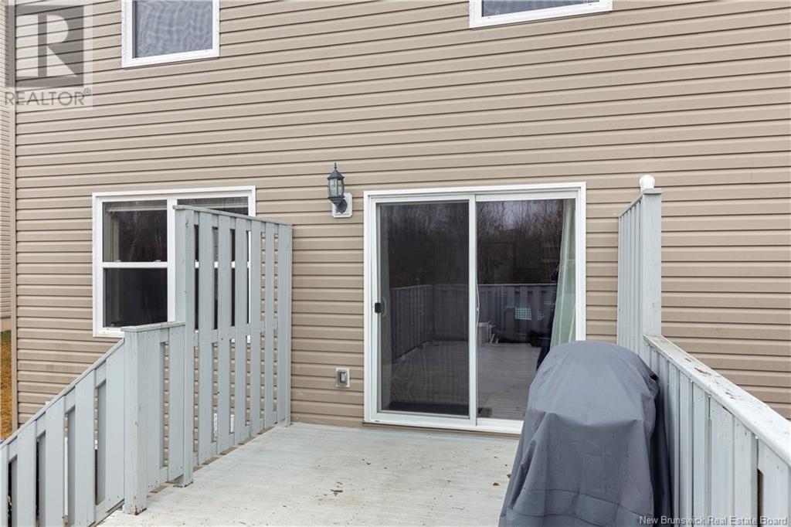323 Dolbeau Street Moncton, New Brunswick E1A 4H8
$414,900
Welcome to 323 Dolbeau! Bright, Modern and location! This beautiful townhome is located close to schools, daycares, and walking trails, your new home is perfect for families and professionals alike. This beautiful home offers an inviting open-concept kitchen, dining, and living room - perfect for entertaining! The bright and modern kitchen features an oversized center island and plenty of cupboard space for all your cooking needs. The dining area boasts large patio doors leading to an expansive 18' x 10' back deck which opens to a good sized backyard and further out, access to a walking trail. On the second level, you will find 3 well sized bedrooms. The primary bedroom is spacious as well as the two additional bedrooms have good storage opportunities as well. Completing this floor a 4pc bathroom, and a custom laundry room complete this level. There's two mini-split for heating and cooling in the summer months. In the lower level, you will find a family room which you can easily convert into an additional bedroom and a stylish 3pc bath with a corner shower. There's bathrooms in every level! The home also features an attached single garage with an epoxied floor. Call today for your private viewing. (id:55272)
Property Details
| MLS® Number | NB114643 |
| Property Type | Single Family |
Building
| BathroomTotal | 3 |
| BedroomsAboveGround | 3 |
| BedroomsTotal | 3 |
| ArchitecturalStyle | 2 Level |
| CoolingType | Heat Pump |
| ExteriorFinish | Vinyl |
| FlooringType | Ceramic, Laminate, Hardwood |
| FoundationType | Concrete |
| HalfBathTotal | 1 |
| HeatingFuel | Electric |
| HeatingType | Baseboard Heaters, Heat Pump |
| SizeInterior | 1700 Sqft |
| TotalFinishedArea | 2018 Sqft |
| Type | House |
| UtilityWater | Municipal Water |
Parking
| Attached Garage |
Land
| Acreage | No |
| Sewer | Municipal Sewage System |
| SizeIrregular | 453.9 |
| SizeTotal | 453.9 M2 |
| SizeTotalText | 453.9 M2 |
Rooms
| Level | Type | Length | Width | Dimensions |
|---|---|---|---|---|
| Second Level | Laundry Room | 5'11'' x 7'6'' | ||
| Second Level | 4pc Bathroom | 9'5'' x 9'3'' | ||
| Second Level | Bedroom | 13'8'' x 11'4'' | ||
| Second Level | Bedroom | 10'4'' x 11'3'' | ||
| Second Level | Bedroom | 13' x 13'7'' | ||
| Basement | Family Room | 15'4'' x 9'3'' | ||
| Basement | Storage | 23' x 12'5'' | ||
| Basement | 3pc Bathroom | 5' x 9'3'' | ||
| Main Level | Foyer | 5'10'' x 4'11'' | ||
| Main Level | 2pc Bathroom | 5'5'' x 5'1'' | ||
| Main Level | Living Room | 15'9'' x 11'2'' | ||
| Main Level | Dining Room | 10'6'' x 11'10'' | ||
| Main Level | Kitchen | 14'9'' x 10'5'' |
https://www.realtor.ca/real-estate/28064411/323-dolbeau-street-moncton
Interested?
Contact us for more information
Dwayne Muir
Salesperson
150 Edmonton Avenue, Suite 4b
Moncton, New Brunswick E1C 3B9


