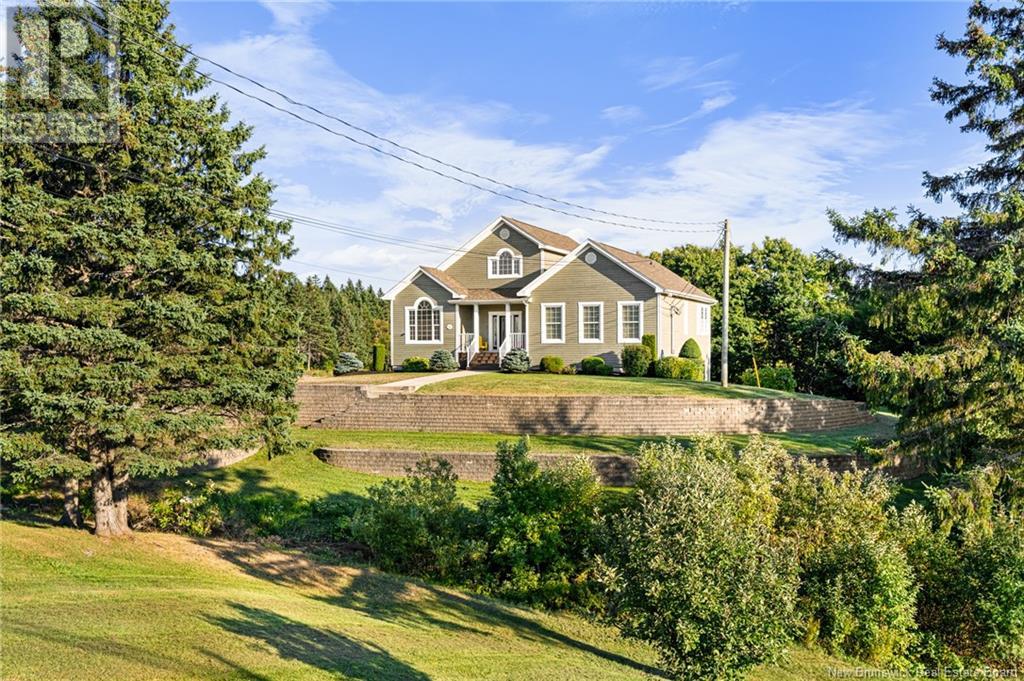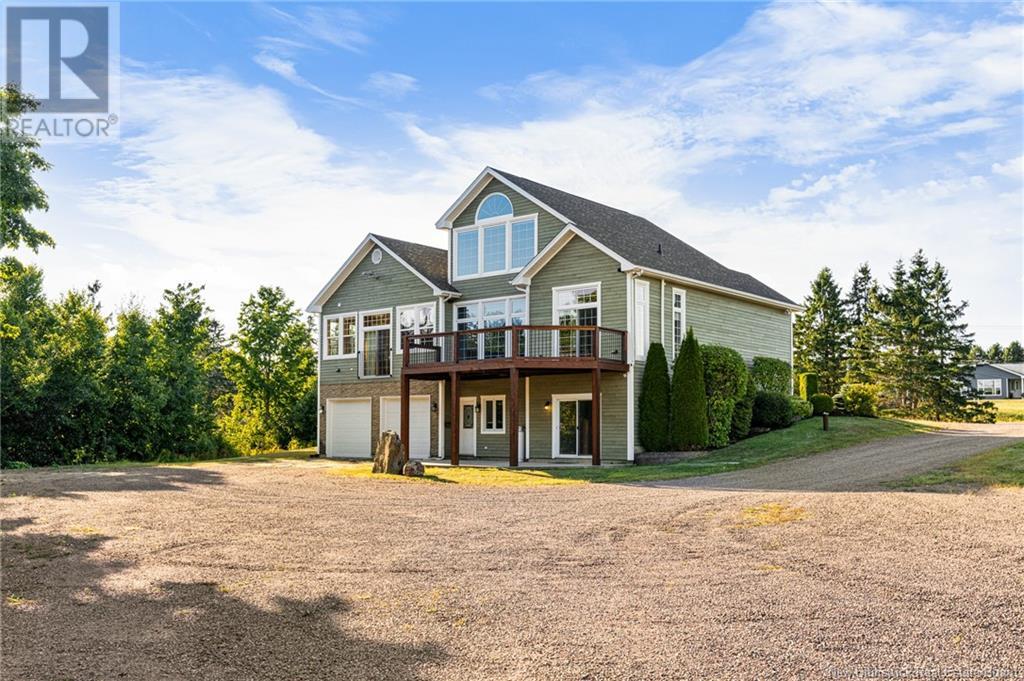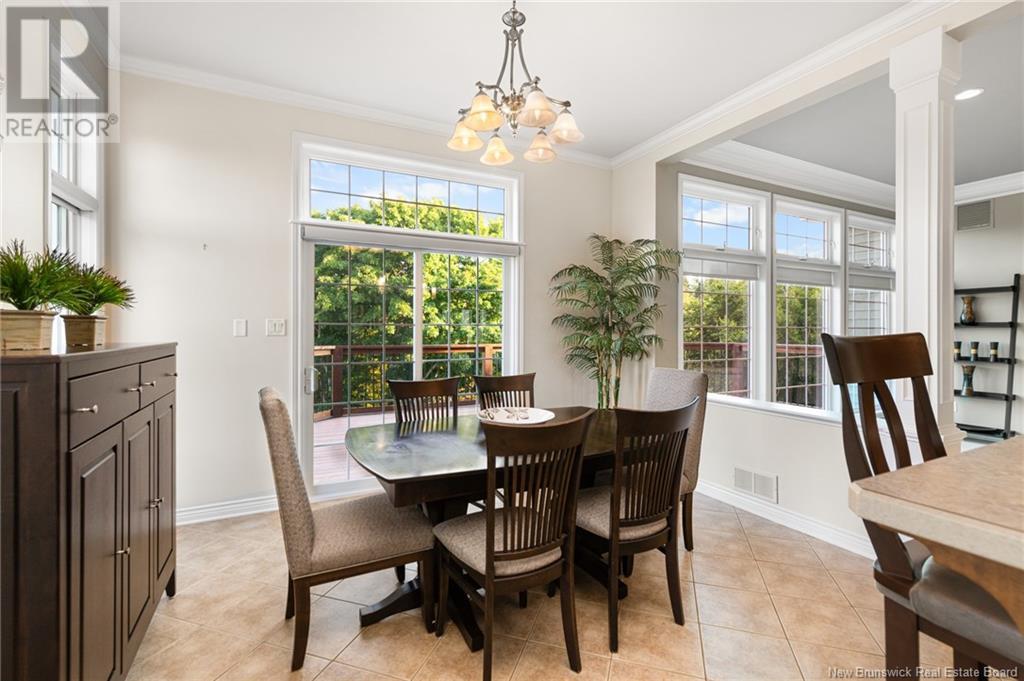3226 Mountain Road Lutes Mountain, New Brunswick E1G 2W8
$749,900
Prepare to be enchanted by this exceptional designer residence, set on 3 lush acres graced with diverse trees and a meandering brook. This property is a true gem. An impressive foyer welcomes you into a world of grandeur. The spacious great room features elegant pillars, bespoke trim, and soaring 10-foot ceilings, highlighted by expansive views and a stunning custom propane fireplace. The great room flows effortlessly into the dining area and a gourmet kitchenan epicurean delight with custom cabinetry, Corian-edged countertops, a central island with a breakfast bar, and more. Retreat to the master suite, a sanctuary of luxury, featuring a generous custom walk-in closet and a spa-like ensuite with a serene 4-season room and a sumptuous hot tub. The main level also includes two additional bedrooms, one of which could easily serve as a versatile office, and a family bathroom. Upstairs, discover the charming loft with panoramic views overlooking the foyer below. The lower level offers endless possibilities, whether you envision it as a functional office, a potential in-law suite, or extra family space. This area includes a family room, bedroom, office, a 2-piece bath with laundry facilities, and convenient walk-out access to the expansive backyard and double attached garage. Enjoy this rare find, conveniently located near shopping, schools, restaurants, and with easy access to highways. Contact your REALTOR® today to schedule your private showing! (id:55272)
Property Details
| MLS® Number | NB106066 |
| Property Type | Single Family |
Building
| BathroomTotal | 3 |
| BedroomsAboveGround | 3 |
| BedroomsBelowGround | 1 |
| BedroomsTotal | 4 |
| ArchitecturalStyle | 2 Level |
| ConstructedDate | 2003 |
| CoolingType | Central Air Conditioning, Heat Pump |
| ExteriorFinish | Hardboard |
| FlooringType | Porcelain Tile, Hardwood |
| FoundationType | Concrete |
| HalfBathTotal | 1 |
| HeatingFuel | Electric, Propane |
| HeatingType | Heat Pump |
| SizeInterior | 2017 Sqft |
| TotalFinishedArea | 2978 Sqft |
| Type | House |
| UtilityWater | Drilled Well |
Parking
| Attached Garage | |
| Garage |
Land
| AccessType | Year-round Access |
| Acreage | Yes |
| LandscapeFeatures | Landscaped |
| SizeIrregular | 4.5 |
| SizeTotal | 4.5 Ac |
| SizeTotalText | 4.5 Ac |
Rooms
| Level | Type | Length | Width | Dimensions |
|---|---|---|---|---|
| Second Level | Loft | 25'0'' x 14'0'' | ||
| Basement | Storage | 9'7'' x 14'5'' | ||
| Basement | Utility Room | 15'0'' x 17'0'' | ||
| Basement | 2pc Ensuite Bath | X | ||
| Basement | Office | 17'6'' x 14'0'' | ||
| Basement | Family Room | 13'6'' x 14'0'' | ||
| Basement | Bedroom | 23'0'' x 14'0'' | ||
| Main Level | 4pc Bathroom | X | ||
| Main Level | Bedroom | 14'0'' x 9'2'' | ||
| Main Level | Bedroom | 12'1'' x 15'2'' | ||
| Main Level | Bedroom | 14'1'' x 15'2'' | ||
| Main Level | Dining Room | 8'6'' x 13'4'' | ||
| Main Level | Kitchen | 14'1'' x 13'4'' | ||
| Main Level | Great Room | 21'0'' x 14'0'' | ||
| Main Level | Foyer | 6'2'' x 14'0'' |
https://www.realtor.ca/real-estate/27434469/3226-mountain-road-lutes-mountain
Interested?
Contact us for more information
Alex Girouard
Salesperson
37 Archibald Street
Moncton, New Brunswick E1C 5H8





















































