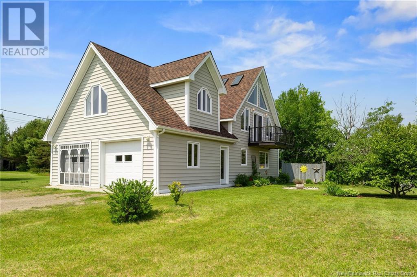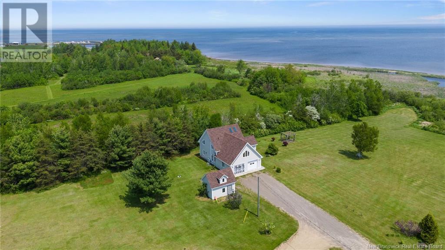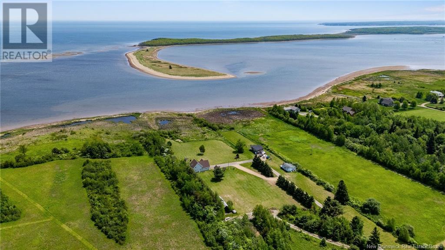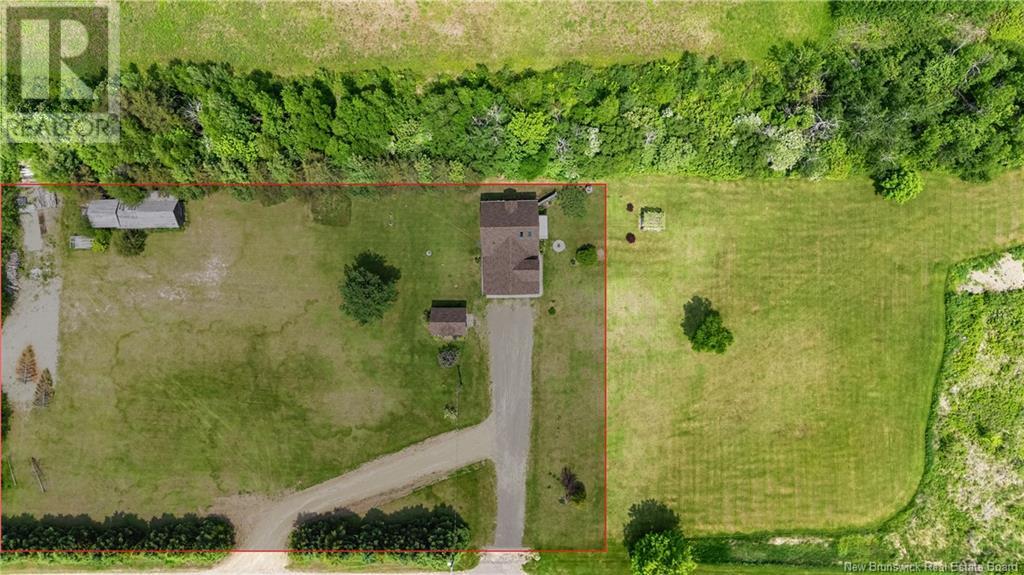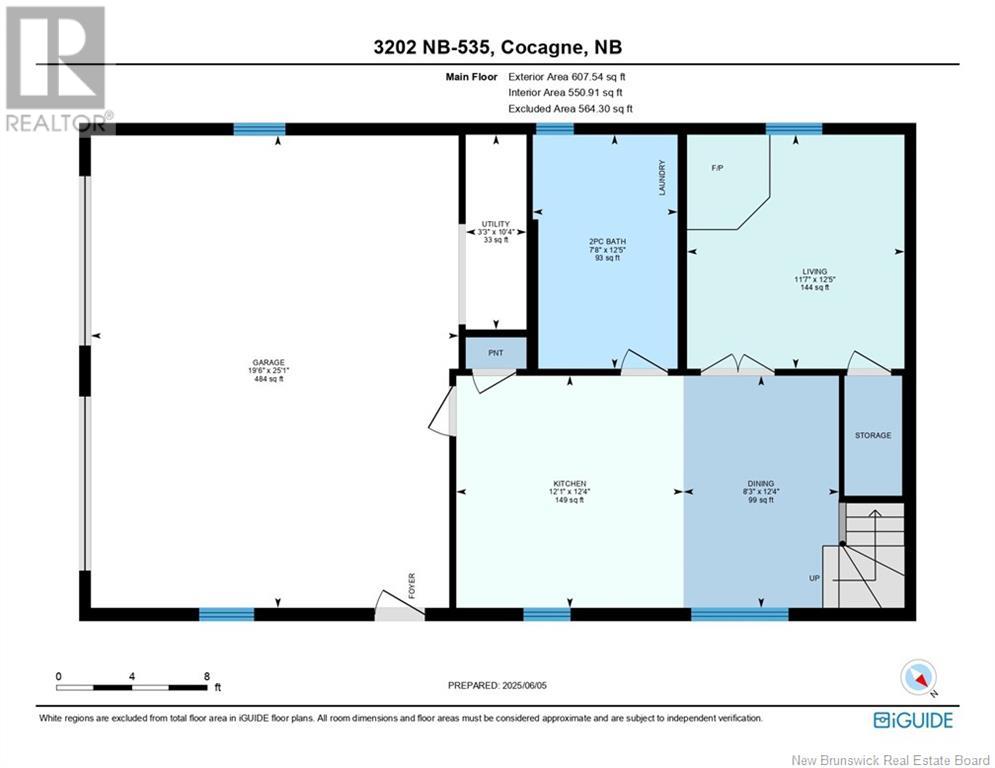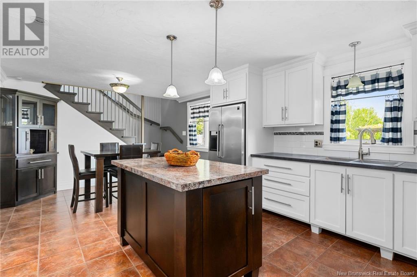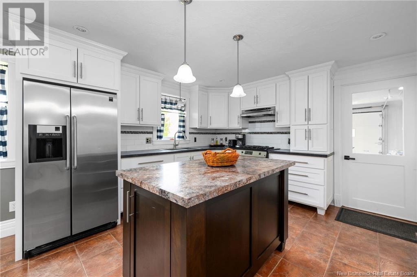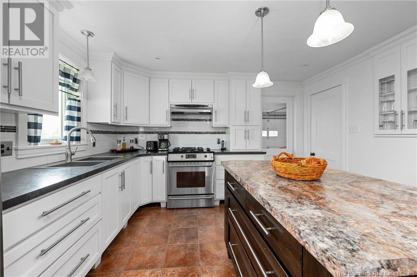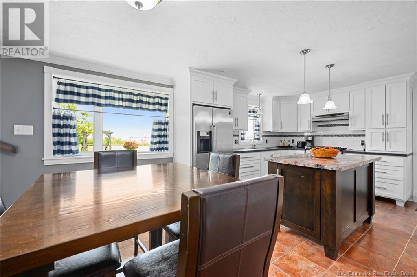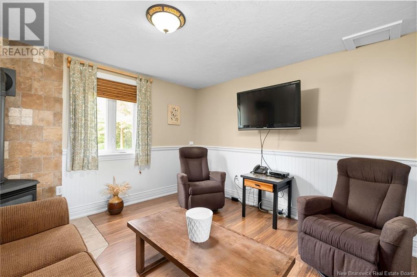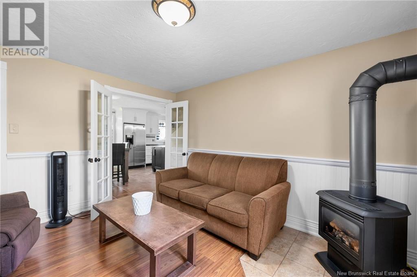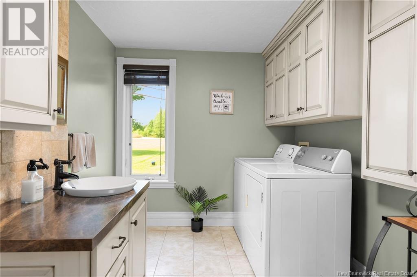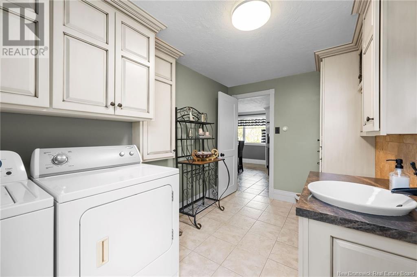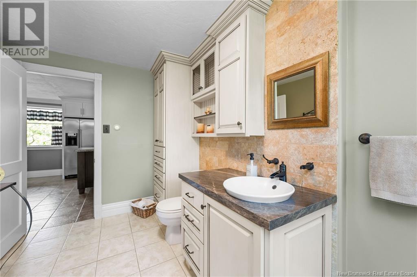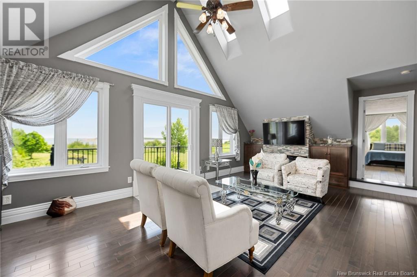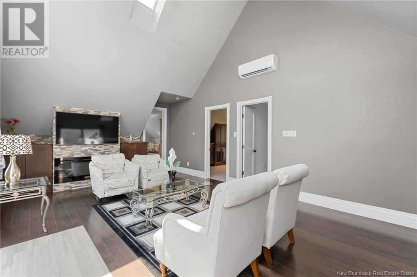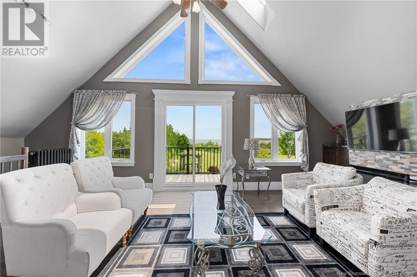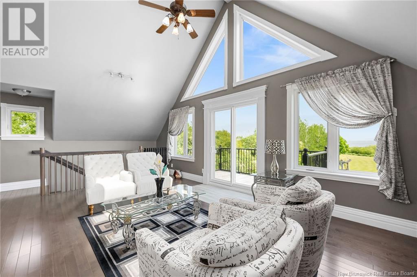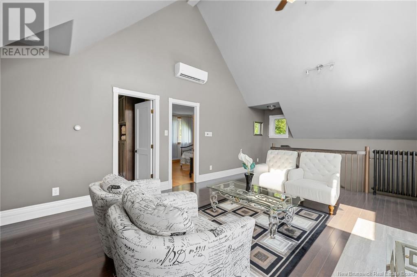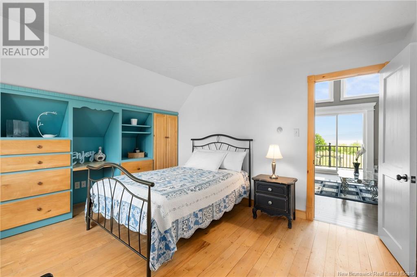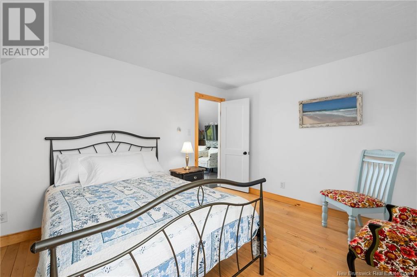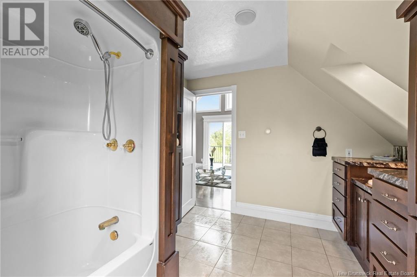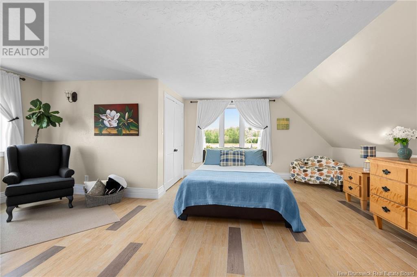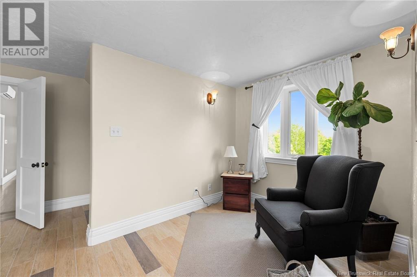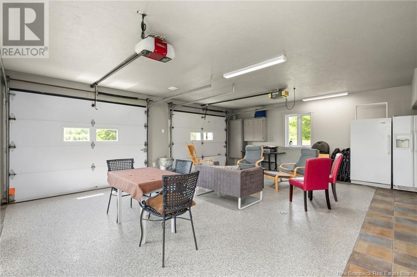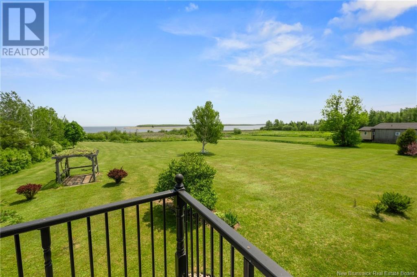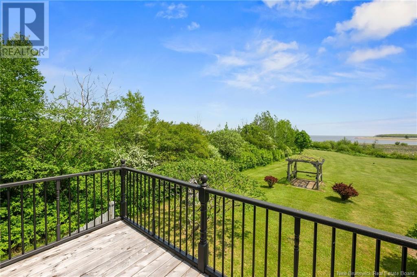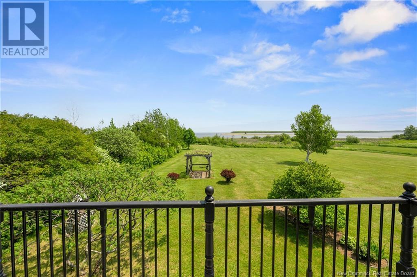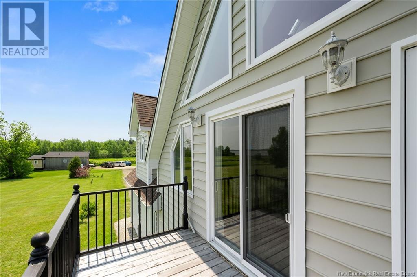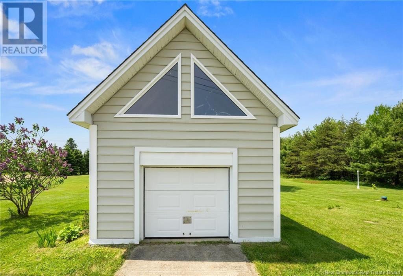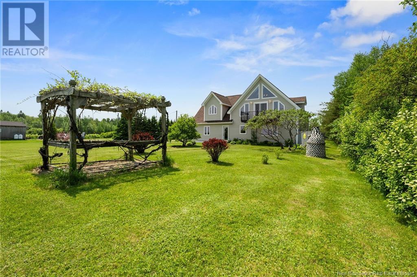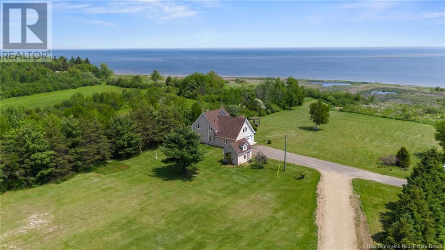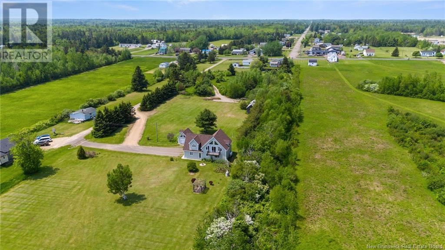3202 Route 535 Cocagne, New Brunswick E4R 3K3
$575,000
*Click on link for 3D virtual tour of this property* Welcome to 3202 Route 535 in Cocagne, an inviting 1.5 storey home offering a peaceful coastal lifestyle just 30 minutes from Moncton. Set back from the road on a beautifully manicured lot, this property offers privacy, mature trees & sweeping unobstructed views of Cocagne Island & beyond. As you enter the home, youll appreciate the open concept living space. The kitchen features lots of cupboards, a centre island for additional workspace, backsplash & dining area with built-in cabinet. A propane stove adds warmth to the living area, ideal for those chilly days! This level also has a convenient half bath & laundry. Upstairs, a family room with vaulted ceilings, skylights & oversized windows flooding the space with natural light is sure to please! Youll also appreciate the walkout balcony with panoramic water views, perfect for unwinding after a long day of work. 2 bedrooms & a 4-pc bath complete the 2nd level. Additional highlights include in-floor heating, mini split on 2nd level, hardwood & ceramic flooring, central vacuum, an epoxy-finished heated double attached garage & a detached garage ideal for storage or hobbies. Dont delay, schedule your private showing today. LOT SIZE:263X200 (id:55272)
Property Details
| MLS® Number | NB120139 |
| Property Type | Single Family |
| EquipmentType | None |
| Features | Level Lot |
| RentalEquipmentType | None |
Building
| BathroomTotal | 2 |
| BedroomsAboveGround | 2 |
| BedroomsTotal | 2 |
| ConstructedDate | 2000 |
| CoolingType | Heat Pump, Air Exchanger |
| ExteriorFinish | Vinyl |
| FlooringType | Ceramic, Laminate, Hardwood |
| FoundationType | Concrete Slab |
| HalfBathTotal | 1 |
| HeatingFuel | Electric, Propane |
| HeatingType | Heat Pump, Radiant Heat |
| SizeInterior | 1583 Sqft |
| TotalFinishedArea | 1583 Sqft |
| Type | House |
| UtilityWater | Well |
Parking
| Attached Garage | |
| Detached Garage | |
| Garage |
Land
| AccessType | Year-round Access |
| Acreage | Yes |
| LandscapeFeatures | Landscaped |
| Sewer | Septic System |
| SizeIrregular | 4899 |
| SizeTotal | 4899 M2 |
| SizeTotalText | 4899 M2 |
| ZoningDescription | R |
Rooms
| Level | Type | Length | Width | Dimensions |
|---|---|---|---|---|
| Second Level | Primary Bedroom | 19'0'' x 21'4'' | ||
| Second Level | 4pc Bathroom | 9'7'' x 11'4'' | ||
| Second Level | Bedroom | 12'7'' x 11'4'' | ||
| Second Level | Family Room | 24'1'' x 13'5'' | ||
| Main Level | Utility Room | 3'3'' x 10'4'' | ||
| Main Level | 2pc Bathroom | 7'8'' x 12'5'' | ||
| Main Level | Living Room | 11'7'' x 12'5'' | ||
| Main Level | Dining Room | 8'3'' x 12'4'' | ||
| Main Level | Kitchen | 12'1'' x 12'4'' |
https://www.realtor.ca/real-estate/28439518/3202-route-535-cocagne
Interested?
Contact us for more information
Jocelyne Leblanc
Associate Manager
123 Halifax St Suite 600
Moncton, New Brunswick E1C 9R6
Roger Leblanc
Agent Manager
123 Halifax St Suite 600
Moncton, New Brunswick E1C 9R6



