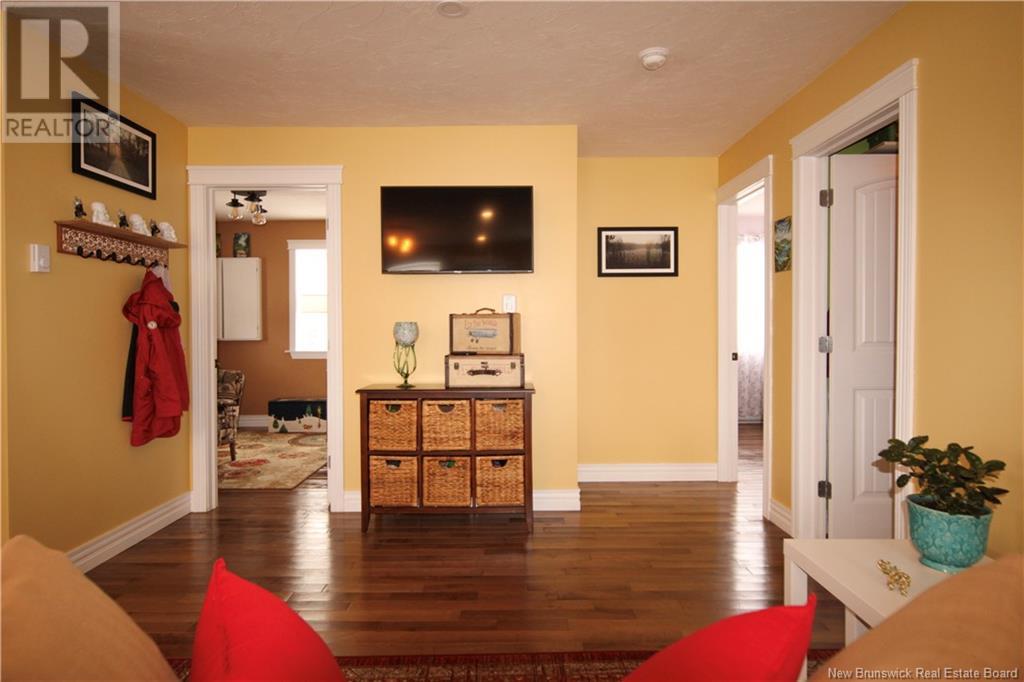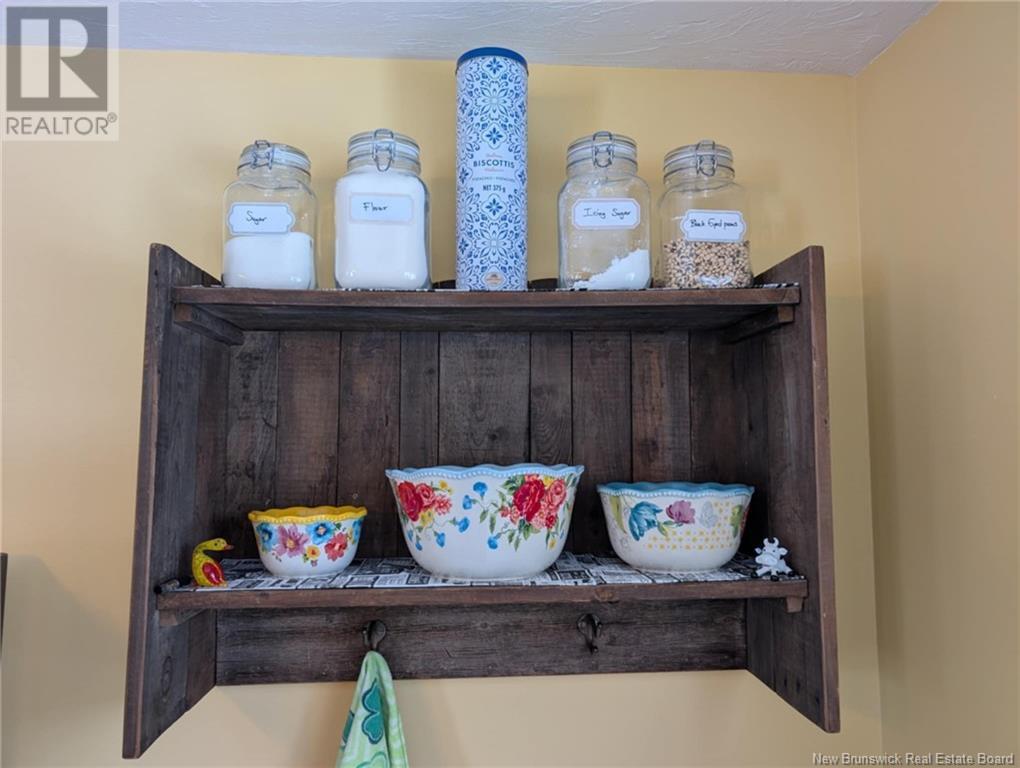32 West Main Street Port Elgin, New Brunswick E4M 1M1
$239,900
Welcome home to this custom-built beauty, thoughtfully designed for comfort, ease, and everyday enjoyment. From the inviting front porch which is perfect for morning coffees or evening sunsets, you'll immediately feel right at home. Inside, enjoy easy all on one-floor living where the open-concept layout keeps everyone connected, whether you're relaxing in the bright living room, enjoying meals together, or cooking in the spacious kitchen. The primary bedroom offers a peaceful retreat with a relaxing ensuite. Plus, the versatile second bedroom easily adapts to guests, a home office, or hobbies. Step onto the large deck to host barbecues, soak up the sun, or unwind with friends in the spacious backyard. A generator panel adds peace of mind, ensuring comfort through all seasons. Located in a friendly neighborhood close to amenities, this home is the perfect backdrop for your next chapter. It's time to make yourself comfortable, you're going to love it here! (id:55272)
Property Details
| MLS® Number | NB115960 |
| Property Type | Single Family |
| EquipmentType | None |
| Features | Level Lot |
| RentalEquipmentType | None |
| Structure | Shed |
Building
| BathroomTotal | 2 |
| BedroomsAboveGround | 2 |
| BedroomsTotal | 2 |
| ArchitecturalStyle | Bungalow |
| BasementType | Crawl Space |
| ConstructedDate | 2021 |
| CoolingType | Heat Pump |
| ExteriorFinish | Vinyl |
| FlooringType | Vinyl, Porcelain Tile, Hardwood |
| FoundationType | Concrete |
| HalfBathTotal | 1 |
| HeatingFuel | Electric |
| HeatingType | Baseboard Heaters, Heat Pump |
| StoriesTotal | 1 |
| SizeInterior | 917 Sqft |
| TotalFinishedArea | 917 Sqft |
| Type | House |
| UtilityWater | Municipal Water |
Land
| AccessType | Year-round Access |
| Acreage | No |
| LandscapeFeatures | Landscaped |
| Sewer | Municipal Sewage System |
| SizeIrregular | 1753 |
| SizeTotal | 1753 M2 |
| SizeTotalText | 1753 M2 |
Rooms
| Level | Type | Length | Width | Dimensions |
|---|---|---|---|---|
| Main Level | Living Room/dining Room | 9'11'' x 5'11'' | ||
| Main Level | Laundry Room | 7'7'' x 9'7'' | ||
| Main Level | Bedroom | 9'11'' x 8'8'' | ||
| Main Level | 3pc Ensuite Bath | 9'11'' x 8'1'' | ||
| Main Level | Primary Bedroom | 11'4'' x 9'6'' | ||
| Main Level | 2pc Bathroom | 3'11'' x 5'1'' | ||
| Main Level | Kitchen | 11'10'' x 9'9'' | ||
| Main Level | Living Room | 23'3'' x 17'4'' |
https://www.realtor.ca/real-estate/28156969/32-west-main-street-port-elgin
Interested?
Contact us for more information
Jeremy Spencer
Salesperson
13-567 Coverdale Rd
Riverview, New Brunswick E1B 3K7
David O'blenis
Salesperson
13-567 Coverdale Rd
Riverview, New Brunswick E1B 3K7









































