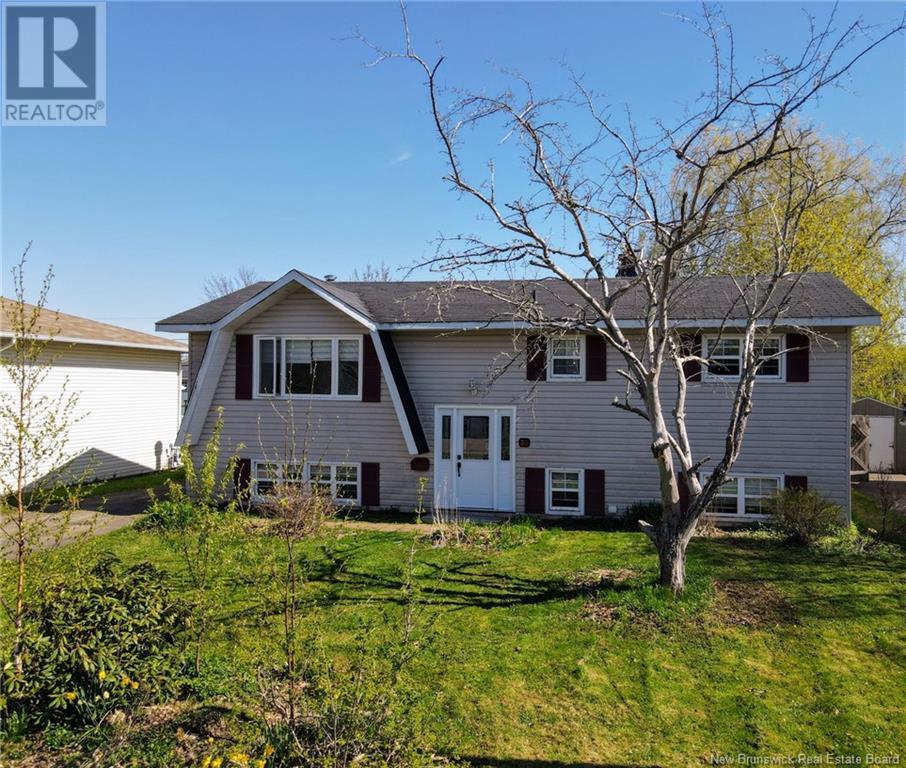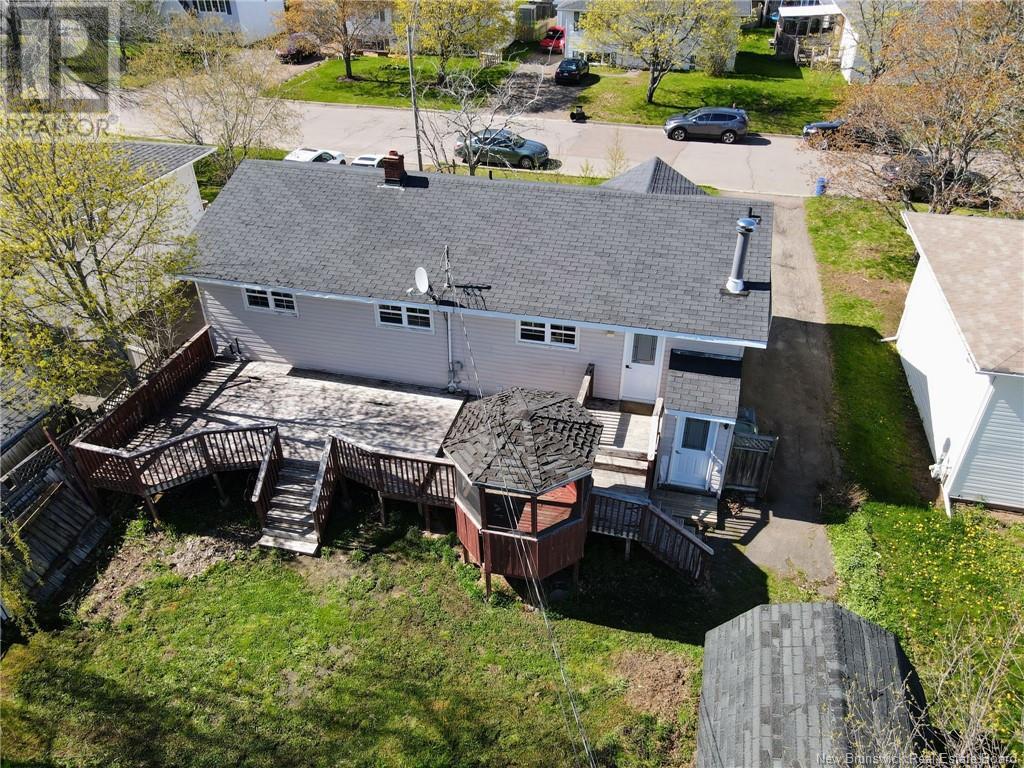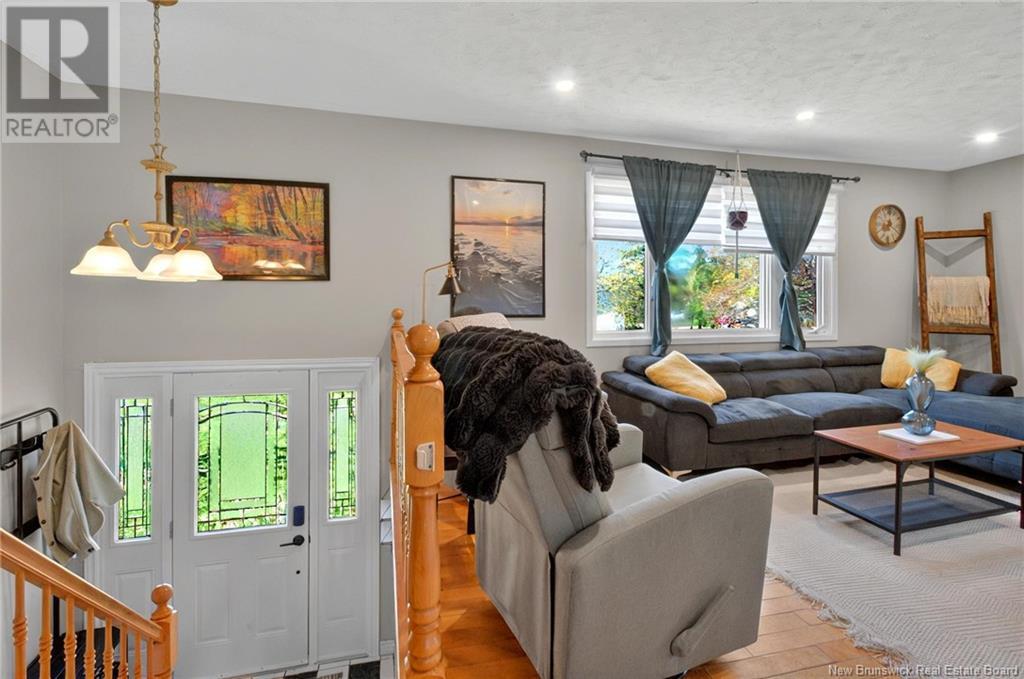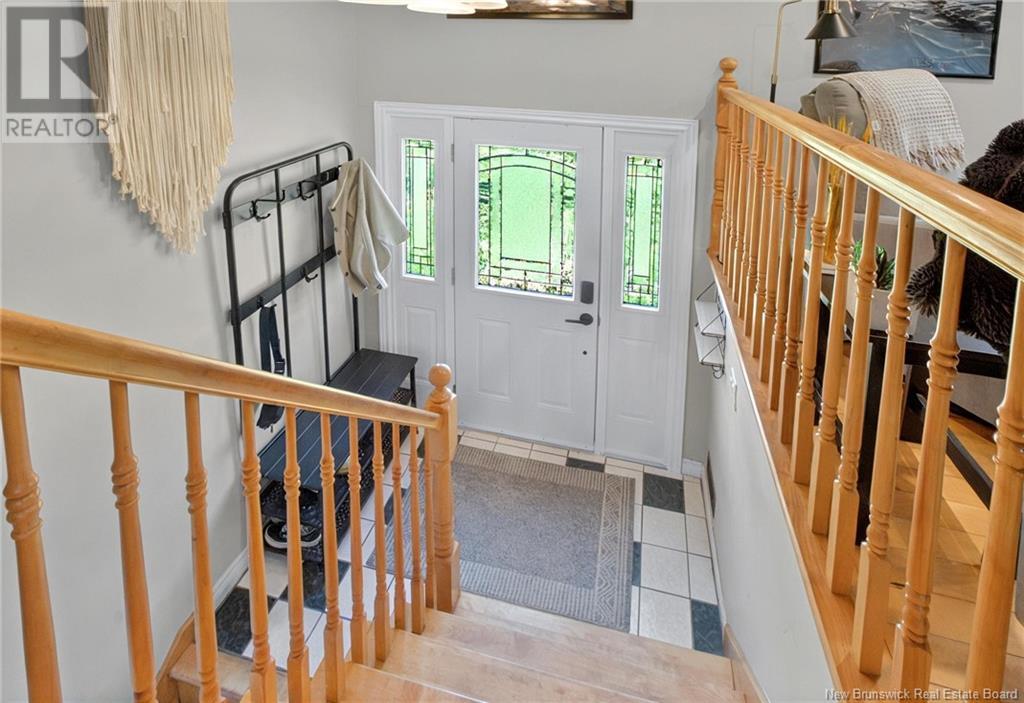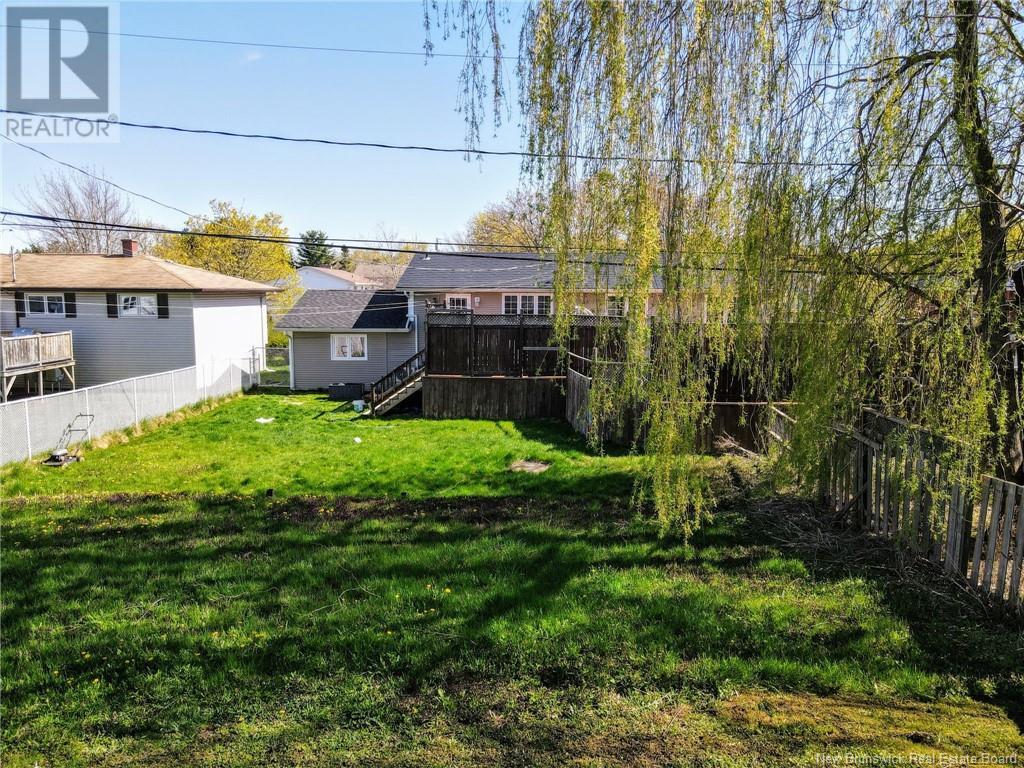32 Shawn Riverview, New Brunswick E1B 3R4
$349,900
Welcome to 32 Shawn Court a must-see home that's perfect for a growing family! Ideally located close to schools, shopping, and other amenities, this charming property offers comfort, space, and modern updates in a quiet, family-friendly neighborhood. Inside, you'll find a bright, recently remodeled kitchen with updated countertops that provide plenty of space for all your culinary projects. The main floor features three bedrooms and a full 4-piece bathroom, making it ideal for family living. Downstairs, the finished basement includes a large family room perfect as a play area, media space, or teen hangout along with a non-conforming fourth bedroom and a renovated 4-piece bathroom, adding extra flexibility for guests or a home office. This home checks all the boxes move-in ready, family-friendly, and loaded with value. Call your preferred REALTOR® today to book your private showing! (id:55272)
Property Details
| MLS® Number | NB118469 |
| Property Type | Single Family |
| Structure | Shed |
Building
| BathroomTotal | 2 |
| BedroomsAboveGround | 3 |
| BedroomsBelowGround | 1 |
| BedroomsTotal | 4 |
| ExteriorFinish | Vinyl |
| HeatingFuel | Electric |
| HeatingType | Baseboard Heaters, Forced Air |
| SizeInterior | 1055 Sqft |
| TotalFinishedArea | 1853 Sqft |
| Type | House |
| UtilityWater | Municipal Water |
Land
| Acreage | No |
| Sewer | Municipal Sewage System |
| SizeIrregular | 632 |
| SizeTotal | 632 M2 |
| SizeTotalText | 632 M2 |
Rooms
| Level | Type | Length | Width | Dimensions |
|---|---|---|---|---|
| Basement | Storage | 11'6'' x 11'9'' | ||
| Basement | Bedroom | 9'4'' x 10'8'' | ||
| Basement | Laundry Room | 11' x 13'9'' | ||
| Basement | Family Room | 16'4'' x 21'9'' | ||
| Main Level | 4pc Bathroom | 7'8'' x 4'10'' | ||
| Main Level | Bedroom | 11'3'' x 8'10'' | ||
| Main Level | Bedroom | 11'7'' x 12'3'' | ||
| Main Level | Bedroom | 10'6'' x 11'6'' | ||
| Main Level | Living Room | 11'2'' x 17'2'' | ||
| Main Level | Kitchen | 19'9'' x 11'7'' |
https://www.realtor.ca/real-estate/28309102/32-shawn-riverview
Interested?
Contact us for more information
Mike Doiron
Salesperson
260 Champlain St
Dieppe, New Brunswick E1A 1P3
Heather Doiron
Salesperson
260 Champlain St
Dieppe, New Brunswick E1A 1P3


