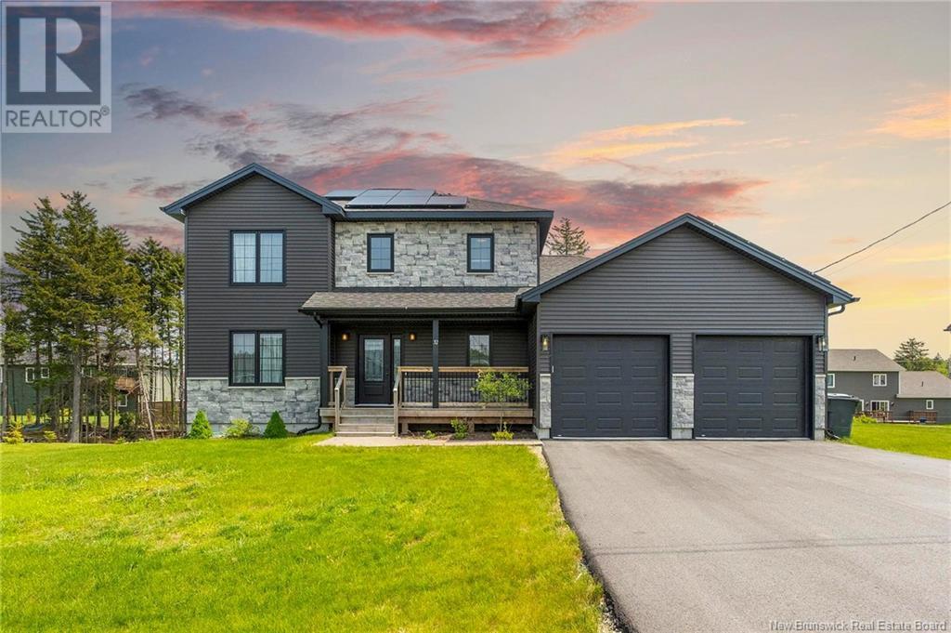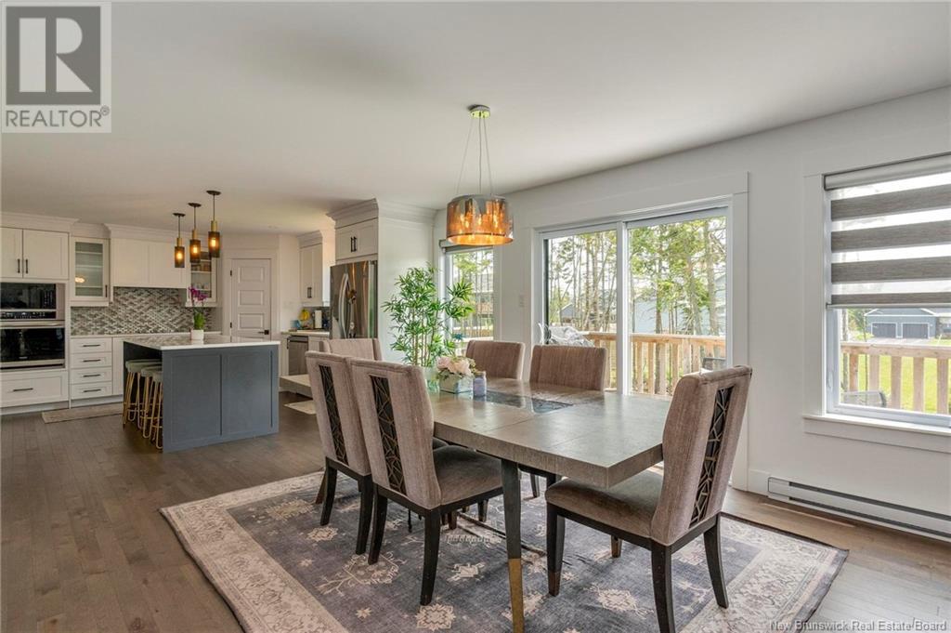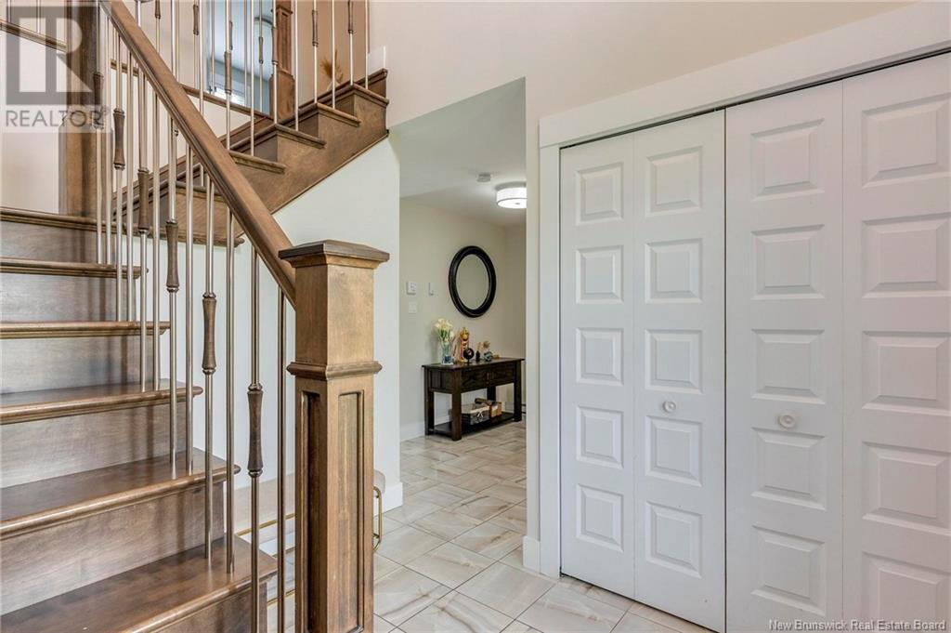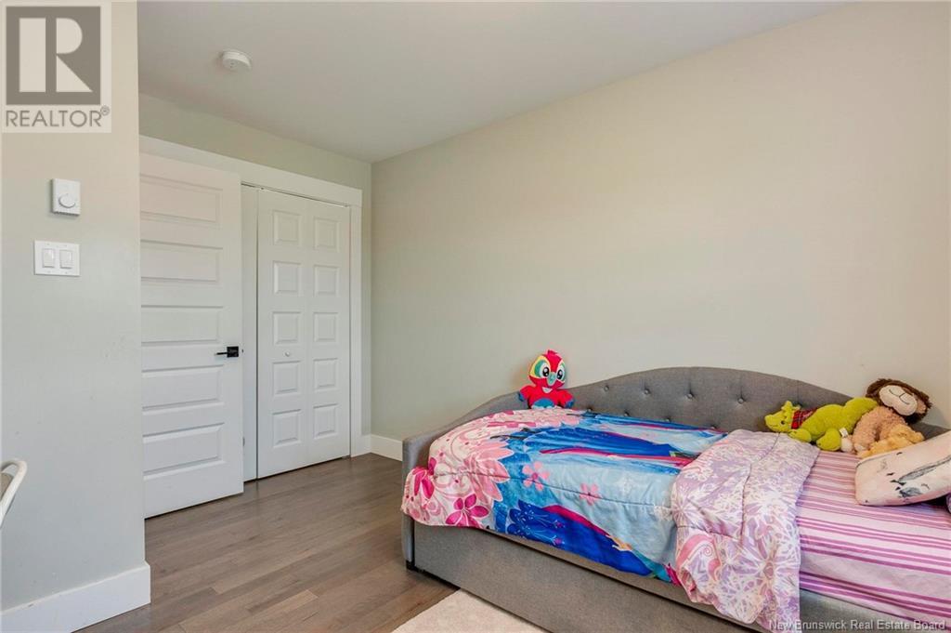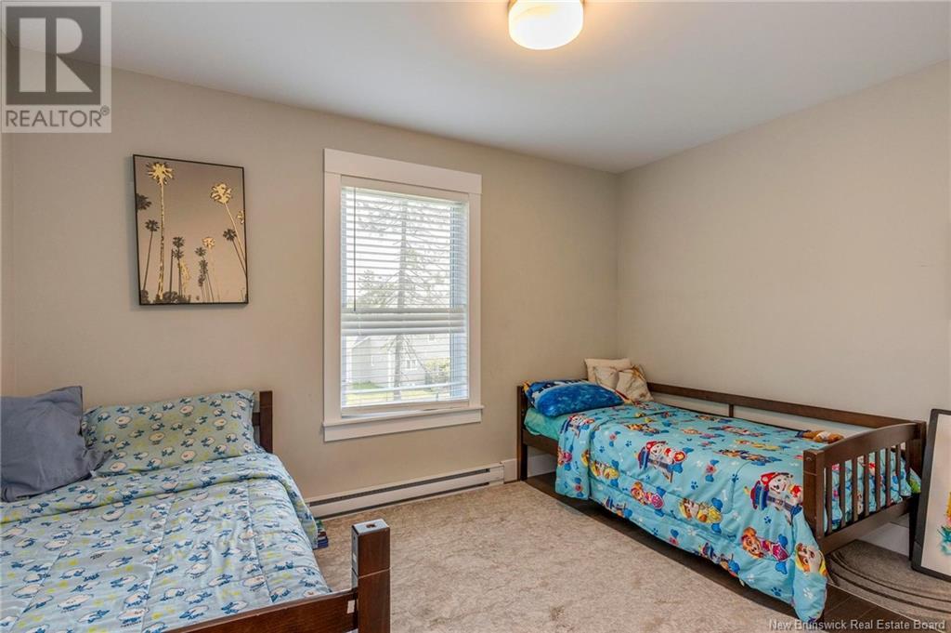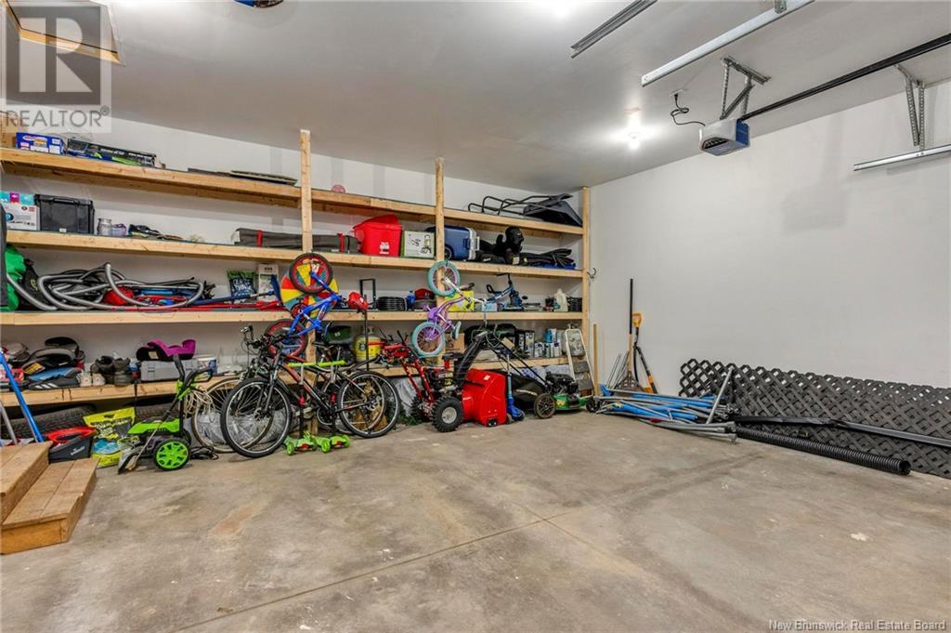32 Goshawk Drive Quispamsis, New Brunswick E2E 3W6
$779,000
Welcome to this stunning 2-storey home, beautifully built just four years ago in one of Quispamsis most sought-after new neighbourhoods. Designed with comfort and functionality in mind, this home blends modern finishes with timeless style. Step inside to an open-concept main level featuring gleaming hardwood floors, a bright living room, and a stylish kitchen with built-in appliances, ample cabinetry, and a walk-in pantry. The dining area opens through French doors to a spacious back deckperfect for summer BBQs. You'll also find a convenient laundry room, powder room, cozy den, and access to the attached double garage on this level. Upstairs, you'll find three generously sized bedrooms and two full bathrooms, including a spacious primary suite with a private ensuite bath. The fully finished basement offers even more living space with a massive family room, a fourth bedroom, a full bath, and a utility/storage room. BONUS: A solar panel system was installed just a year ago, helping you save on energy costs for years to come! Don't miss this incredible opportunity to own a modern, energy-efficient home in a vibrant and growing community. (id:55272)
Open House
This property has open houses!
1:00 pm
Ends at:3:00 pm
Property Details
| MLS® Number | NB120391 |
| Property Type | Single Family |
| EquipmentType | Heat Pump |
| Features | Balcony/deck/patio |
| RentalEquipmentType | Heat Pump |
Building
| BathroomTotal | 4 |
| BedroomsAboveGround | 3 |
| BedroomsBelowGround | 1 |
| BedroomsTotal | 4 |
| ArchitecturalStyle | 2 Level |
| ConstructedDate | 2021 |
| CoolingType | Heat Pump |
| ExteriorFinish | Vinyl |
| FlooringType | Carpeted, Ceramic, Vinyl, Wood |
| FoundationType | Concrete |
| HalfBathTotal | 1 |
| HeatingType | Baseboard Heaters, Heat Pump |
| SizeInterior | 2106 Sqft |
| TotalFinishedArea | 3314 Sqft |
| Type | House |
| UtilityWater | Drilled Well, Well |
Parking
| Attached Garage |
Land
| Acreage | No |
| LandscapeFeatures | Landscaped |
| Sewer | Municipal Sewage System |
| SizeIrregular | 11692.89 |
| SizeTotal | 11692.89 Sqft |
| SizeTotalText | 11692.89 Sqft |
Rooms
| Level | Type | Length | Width | Dimensions |
|---|---|---|---|---|
| Second Level | Primary Bedroom | 13' x 15'2'' | ||
| Basement | Family Room | 14' x 40'2'' | ||
| Basement | Storage | 13'4'' x 14' | ||
| Basement | Bedroom | 13' x 11'8'' | ||
| Main Level | Office | 15'3'' x 3' |
https://www.realtor.ca/real-estate/28451443/32-goshawk-drive-quispamsis
Interested?
Contact us for more information
William Tarr
Salesperson
71 Paradise Row
Saint John, New Brunswick E2K 3H6


