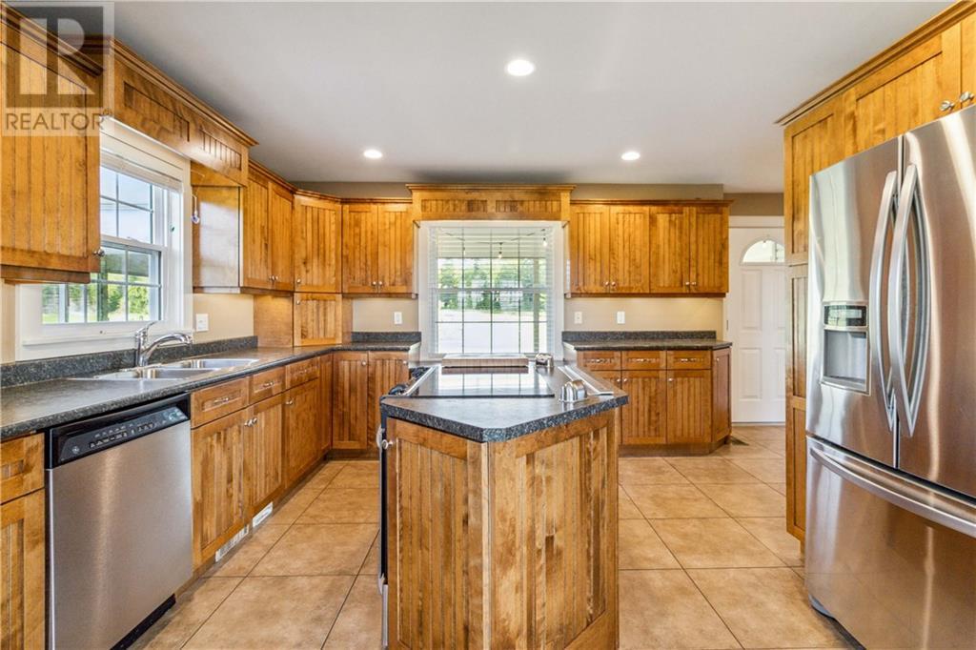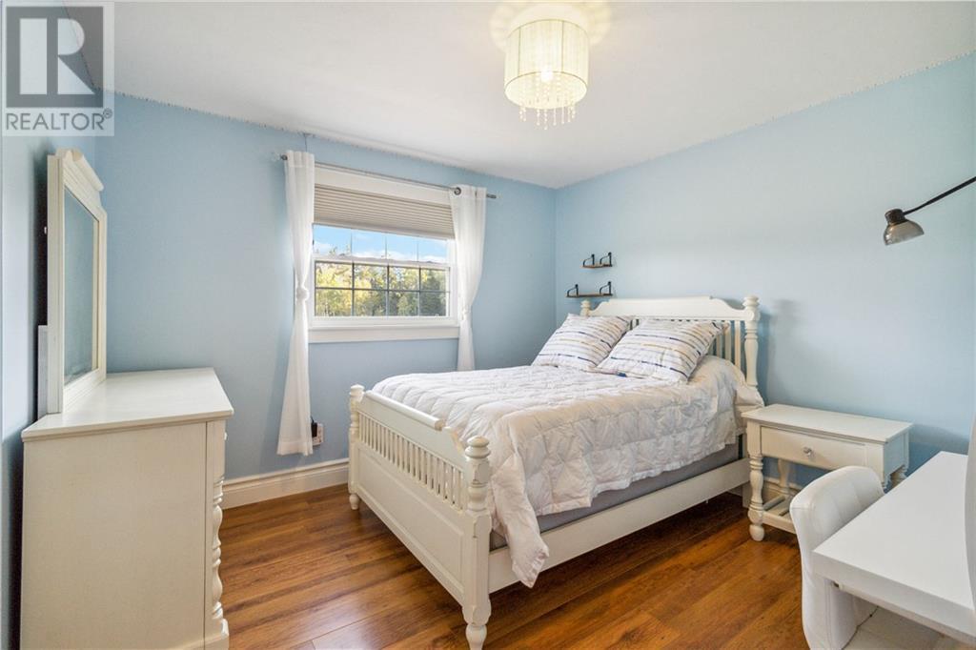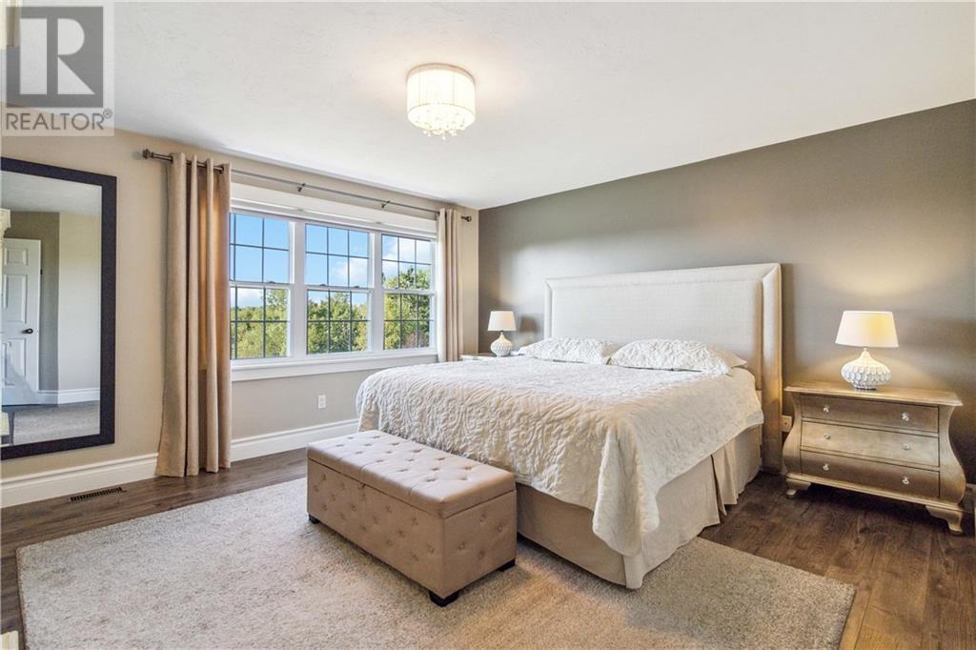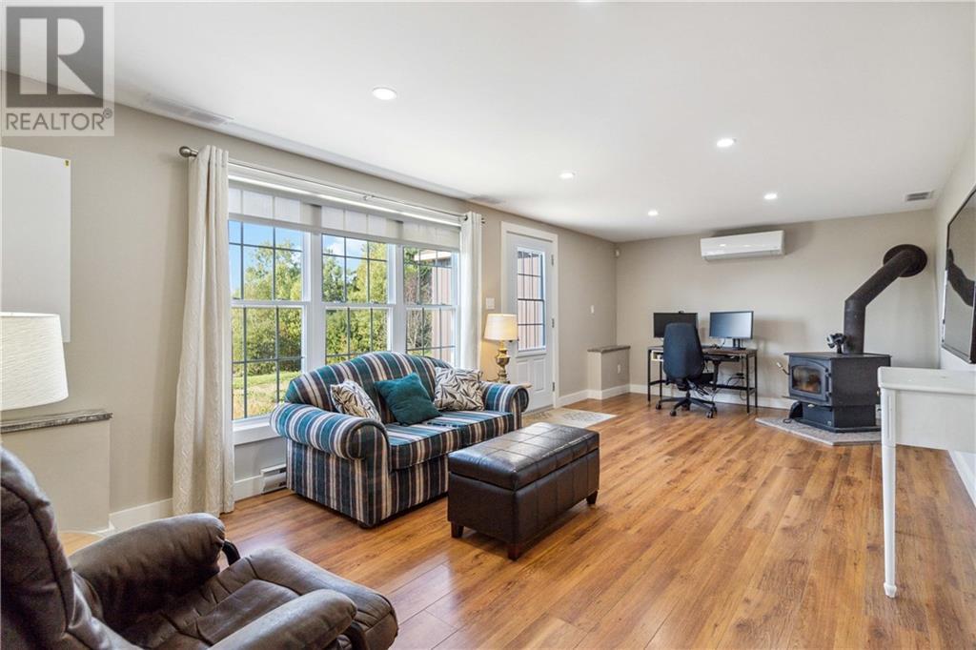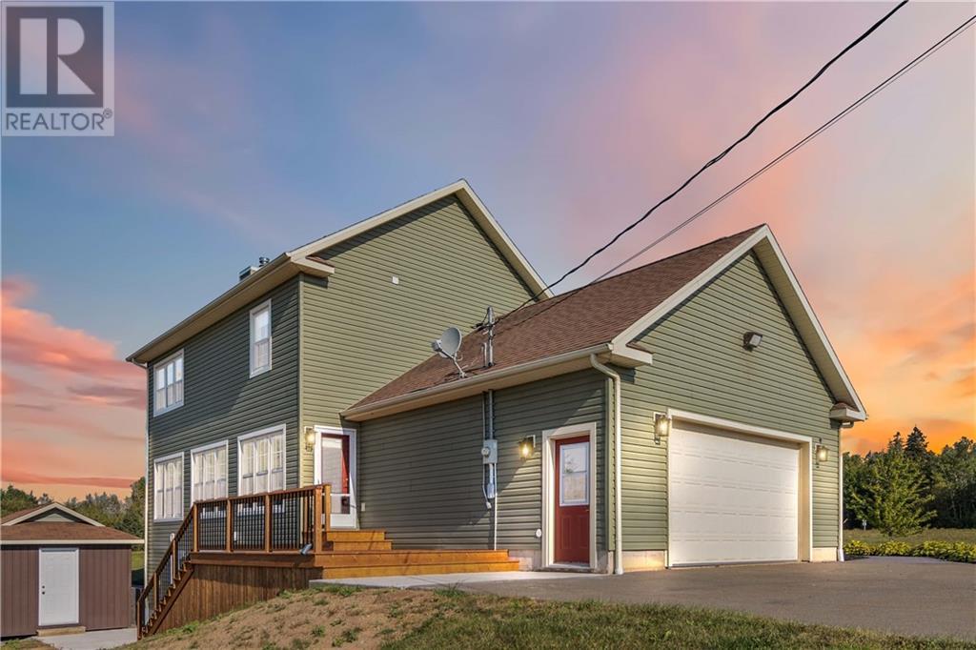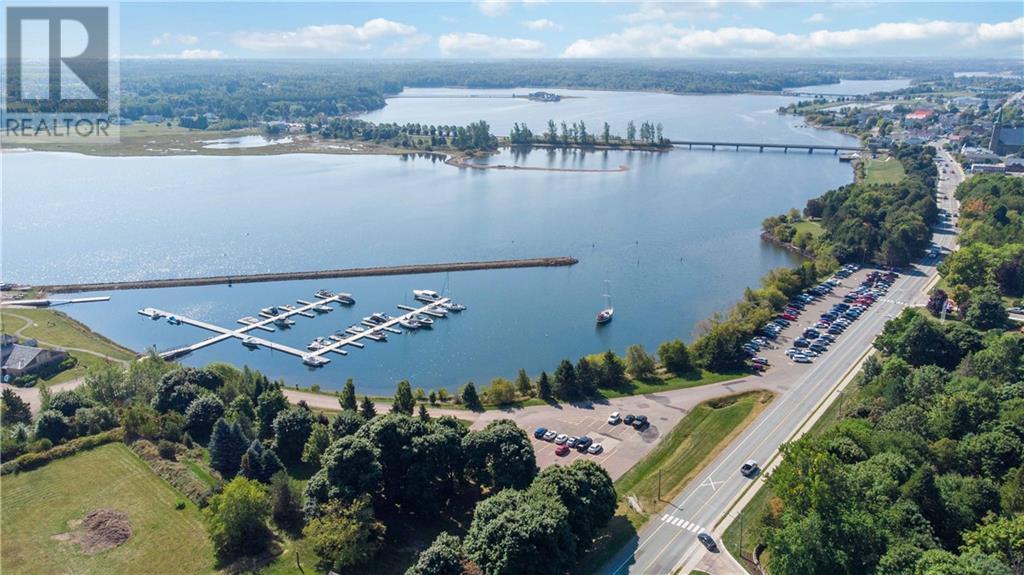317 Des Roches Road Bouctouche Bay, New Brunswick E4S 4M1
$649,900
Welcome to this charming fully finished two-storey home that offers picturesque waterfront living. Nestled in a serene location just 5 minutes to the major highway. The main floor boasts an inviting open-concept dining and living area filled with natural light showcasing Black River. A laundry room and a 2-piece bath are conveniently located on the main floor with the added coziness of a three Season room in the front of the house so you can enjoy all angles from the outside no matter the temperature! The second floor is comprised of a spacious primary bedroom featuring a walk-in closet. Two additional bedrooms are located on the second floor as well as a luxurious double vanity 5-piece bathroom. The walk-out basement is perfect for entertaining and relaxation with a large family room, a wood-burning fireplace, a 4-piece bathroom, a bedroom and a wet bar ready for your custom touch! Additional storage rooms are also found in the basement. Step outside to a brand new deck where you can enjoy stunning views of Black River that connects to the Bouctouche River! The property is located directly across the Irving Nature Park and features 2 private ponds directly on the property. The outdoor space is complemented by beautiful landscaping, a paved driveway and a baby barn. This home offers central air for year-round comfort, with windows almost all replaced for added efficiency. PID 25491770 included in sale. (id:55272)
Property Details
| MLS® Number | M160541 |
| Property Type | Single Family |
| Features | Balcony/deck/patio |
Building
| BathroomTotal | 3 |
| BedroomsAboveGround | 3 |
| BedroomsBelowGround | 1 |
| BedroomsTotal | 4 |
| ArchitecturalStyle | 2 Level |
| ConstructedDate | 2005 |
| CoolingType | Central Air Conditioning |
| ExteriorFinish | Vinyl |
| HalfBathTotal | 1 |
| HeatingFuel | Wood |
| HeatingType | Baseboard Heaters |
| SizeInterior | 1643 Sqft |
| TotalFinishedArea | 2433 Sqft |
| Type | House |
| UtilityWater | Well |
Parking
| Attached Garage |
Land
| Acreage | Yes |
| SizeIrregular | 7.503 |
| SizeTotal | 7.503 Ac |
| SizeTotalText | 7.503 Ac |
Rooms
| Level | Type | Length | Width | Dimensions |
|---|---|---|---|---|
| Second Level | Storage | 5'1'' x 3'9'' | ||
| Second Level | Other | X | ||
| Second Level | Bedroom | 11' x 11' | ||
| Second Level | Bedroom | 13'2'' x 11' | ||
| Second Level | 5pc Bathroom | 10'7'' x 12' | ||
| Second Level | Other | 8'8'' x 5'1'' | ||
| Second Level | Primary Bedroom | 15' x 13'8'' | ||
| Basement | Family Room | 12'7'' x 20' | ||
| Basement | Bedroom | 13'5'' x 20' | ||
| Basement | 4pc Bathroom | 6'3'' x 10'6'' | ||
| Basement | Storage | 8'4'' x 6'4'' | ||
| Basement | Cold Room | 10' x 5'5'' | ||
| Main Level | Sunroom | X | ||
| Main Level | 2pc Bathroom | 5'6'' x 6'8'' | ||
| Main Level | Laundry Room | 8'4'' x 5'4'' | ||
| Main Level | Kitchen | 13'2'' x 12'8'' | ||
| Main Level | Living Room/dining Room | 31' x 12' | ||
| Unknown | Other | X |
https://www.realtor.ca/real-estate/27442980/317-des-roches-road-bouctouche-bay
Interested?
Contact us for more information
Huguette Leblanc
Salesperson
Moncton Region Office
Moncton, New Brunswick E3B 2M5
Renee Rouse
Salesperson
Moncton Region Office
Moncton, New Brunswick E3B 2M5












