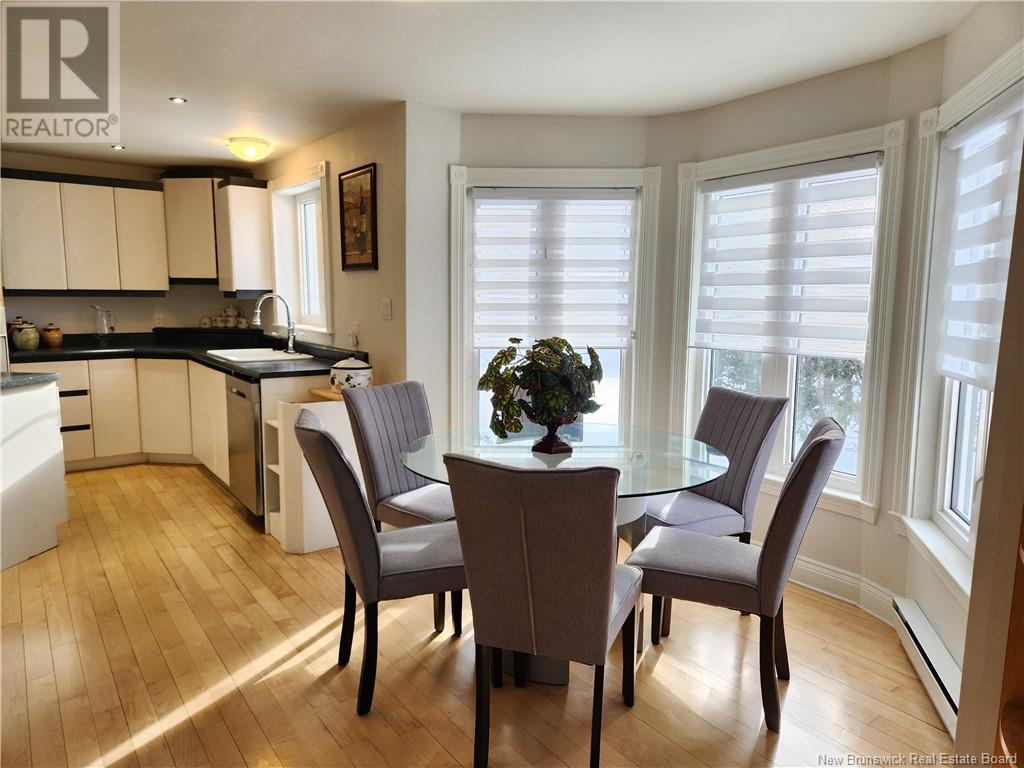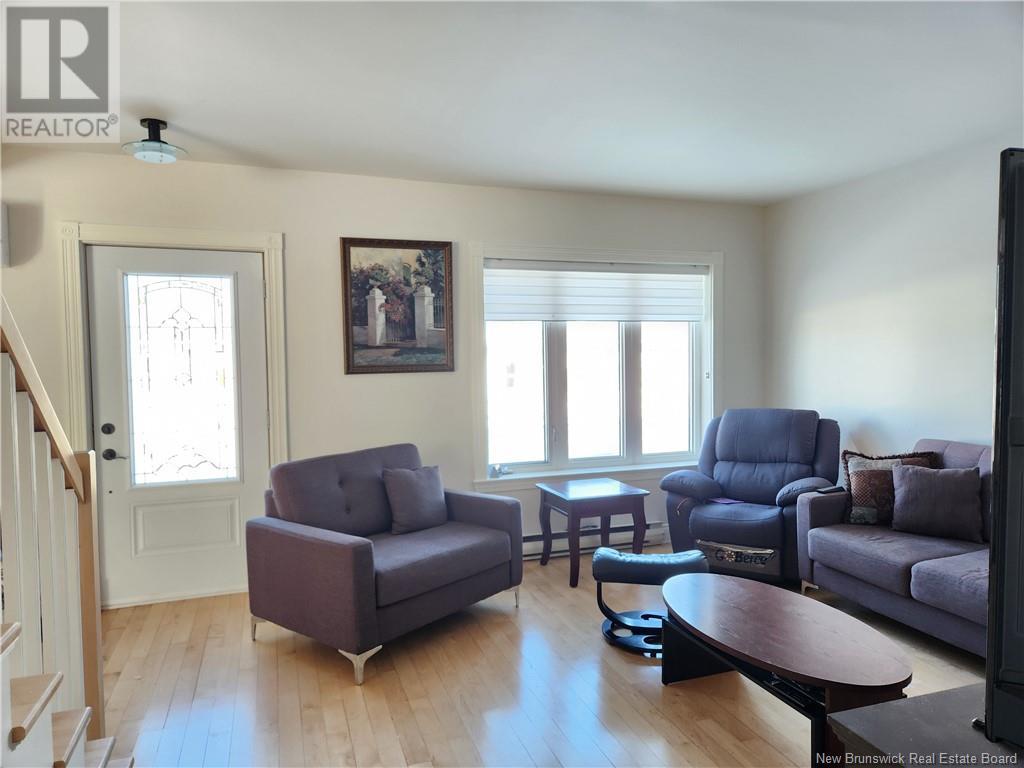316 Route 160 Allardville, New Brunswick E8L 1J8
$199,900
New Listing! Conveniently located just minutes from Bathurst, you'll have easy access to amenities, schools, and recreational activities, making this property an idyllic retreat to call home. The main level features an inviting living space, ideal for relaxation or entertainment, seamlessly flowing into a modern kitchen and ample counter space for culinary adventures. Ascend the staircase to discover the tranquil bedrooms, each offering ample natural light and closet space for storage convenience. The primary bedroom has a custom walk-in closet just for you and an additional closet for the love of your life. The full bathroom on this level is a sanctuary unto itself, featuring not only heated floors but also a rejuvenating walk-in shower and a sumptuous soaker tub, promising moments of relaxation and indulgence. This home is equipped with two 24000 BTU mini splits, ensuring optimal comfort year-round while providing energy efficiency. Outside, enjoy the lush surroundings and a spacious yard, perfect for outdoor gatherings or quiet moments of reflection. Don't miss the opportunity to make this stunning residence your own schedule a viewing today and step into the lifestyle you've always envisioned! (id:55272)
Property Details
| MLS® Number | NB103822 |
| Property Type | Single Family |
| EquipmentType | None |
| Features | Balcony/deck/patio |
| RentalEquipmentType | None |
| Structure | Shed |
Building
| BathroomTotal | 2 |
| BedroomsAboveGround | 3 |
| BedroomsTotal | 3 |
| ArchitecturalStyle | 2 Level |
| BasementDevelopment | Unfinished |
| BasementType | Full (unfinished) |
| ConstructedDate | 1932 |
| CoolingType | Heat Pump |
| ExteriorFinish | Cedar Shingles |
| FlooringType | Ceramic, Wood |
| FoundationType | Concrete |
| HalfBathTotal | 1 |
| HeatingFuel | Electric |
| HeatingType | Baseboard Heaters, Heat Pump |
| SizeInterior | 1621 Sqft |
| TotalFinishedArea | 1621 Sqft |
| Type | House |
| UtilityWater | Well |
Land
| AccessType | Year-round Access |
| Acreage | No |
| LandscapeFeatures | Landscaped |
| Sewer | Municipal Sewage System |
| SizeIrregular | 958 |
| SizeTotal | 958 M2 |
| SizeTotalText | 958 M2 |
Rooms
| Level | Type | Length | Width | Dimensions |
|---|---|---|---|---|
| Second Level | Primary Bedroom | 19'5'' x 10'3'' | ||
| Second Level | Bedroom | 9'6'' x 10'2'' | ||
| Second Level | Bedroom | 9'5'' x 13'9'' | ||
| Second Level | 4pc Bathroom | 11'6'' x 9'3'' | ||
| Main Level | Mud Room | 7'5'' x 7'3'' | ||
| Main Level | Living Room | 13'5'' x 13'1'' | ||
| Main Level | Kitchen | 15'2'' x 13'1'' | ||
| Main Level | Dining Room | 12'0'' x 9'0'' | ||
| Main Level | Office | 11'6'' x 11'0'' | ||
| Main Level | 2pc Bathroom | 9'5'' x 9'5'' |
https://www.realtor.ca/real-estate/27241053/316-route-160-allardville
Interested?
Contact us for more information
Tracy Jacques
Salesperson
875 St-Peter Ave
Bathurst, New Brunswick E2A 2Z1
















































