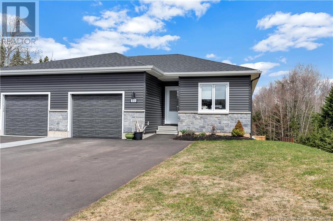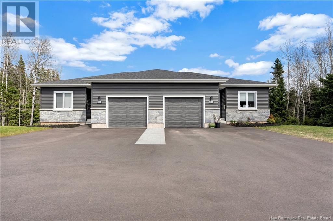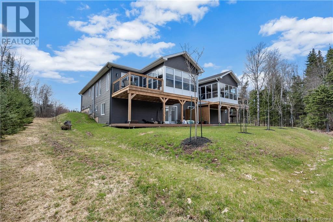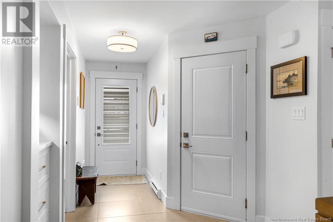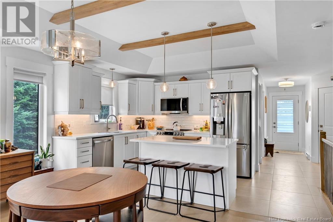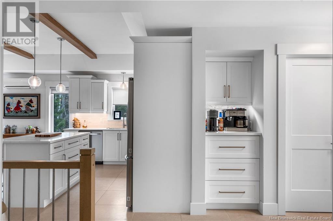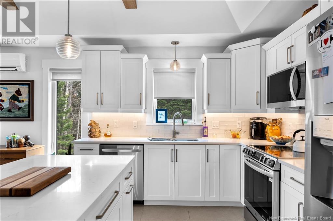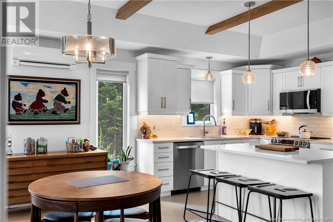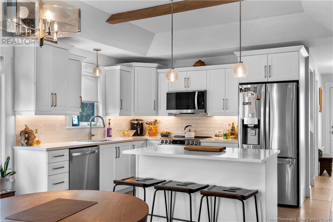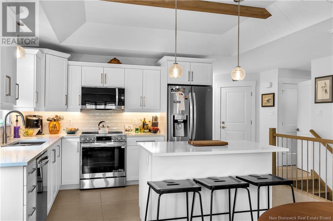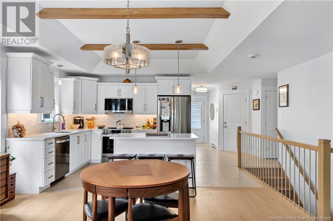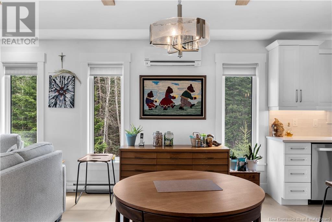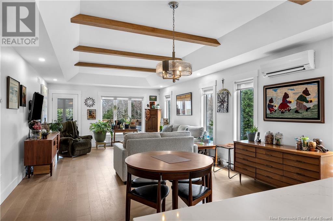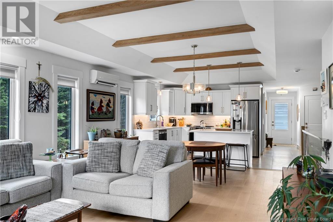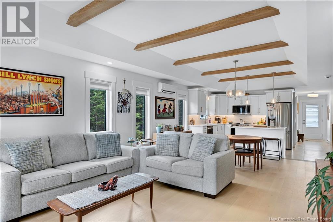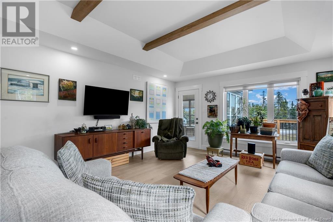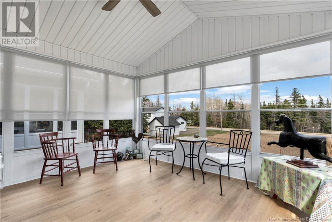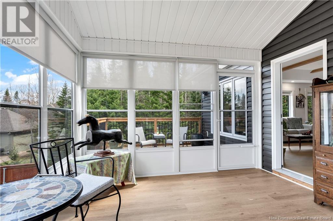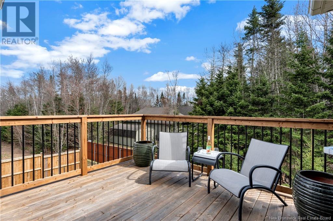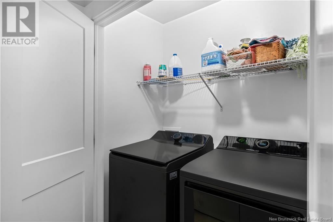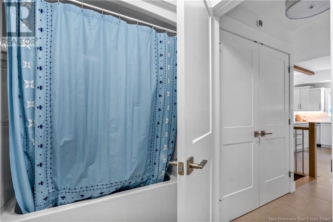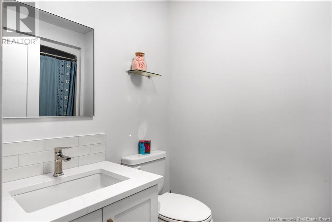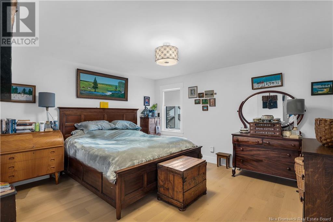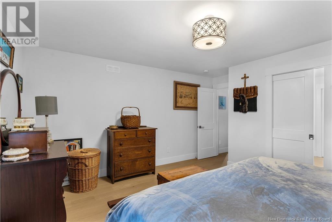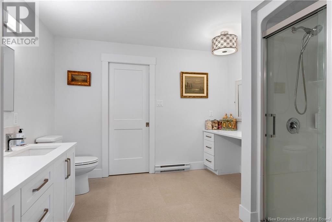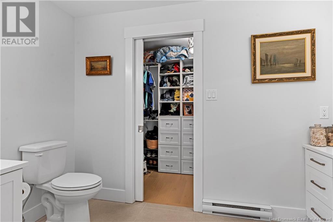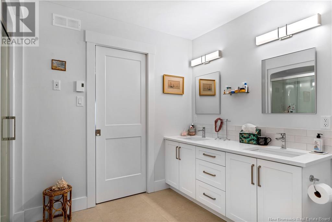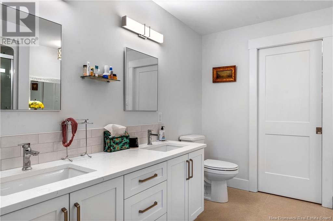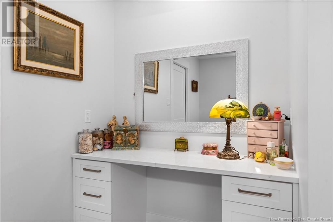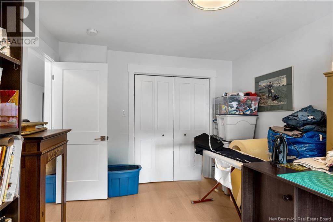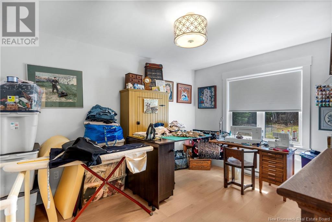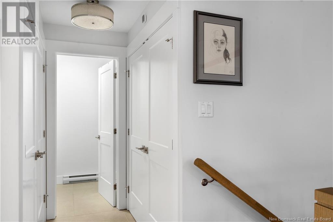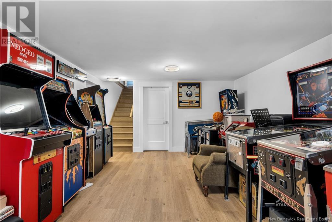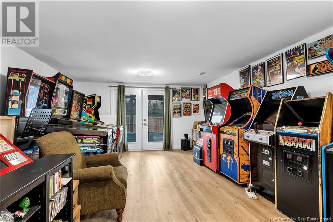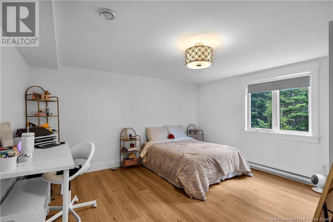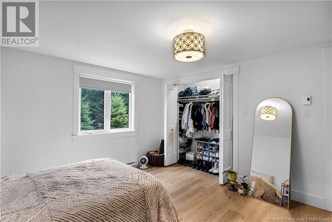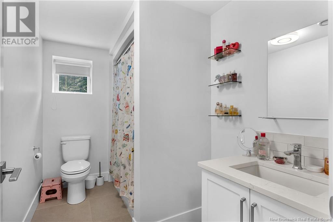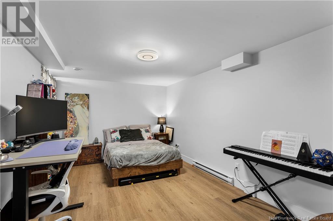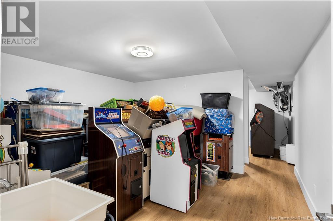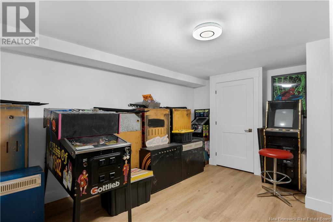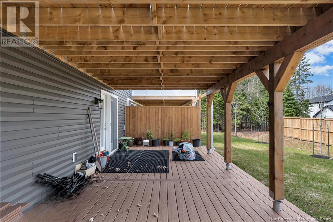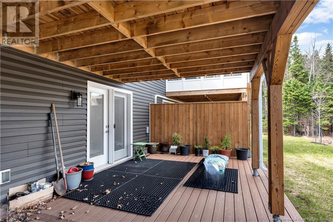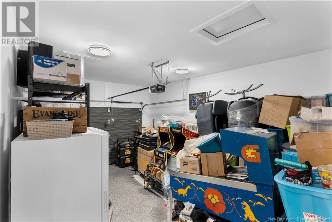310 Damien Dieppe, New Brunswick E1A 5V6
$549,500
This fully finished 3(+ 1 non-conforming) bedroom condo is filled with extras! The main floor consist of an open concept kitchen, dining, living room combo, a laundry closet, a custom coffee nook/bar, 2 bedrooms, including the primary with it's own ensuite, featuring double sink, custom vanity and walk in closet with custom closet organisers, a second 4 piece bathroom and a fully finished sunroom with custom roller shades, attached to a 12x9 deck, making it an amazing space to entertain or have family gatherings. Downstairs you have a 3rd bedroom, a full bath, as well as another non conforming bedroom and a huge versatile space that is currently used for storage. The basement family room has doors leading you to a massive 12X24 composite deck that is hot tub ready with extra support and wiring in place. The garage floor has been coated in epoxy and offers plenty of storage space. Some other extras to name a few more... all counters upgraded to quartz, light fixture upgrades, gutter guards, electrical upgrades in basements as well as wiring for second mini split in place, outdoor lighting under soffit, custom window coverings, stained all decks, wash basin in basement, security system and beautiful custom faux beams in living room. This unit is the last one on the corner, giving you plenty privacy. Condo fees are $350 Monthly and cover anything outside including roof repairs, siding repairs, water and sewer bill, snow removal and lawn care. Come take a look! (id:55272)
Property Details
| MLS® Number | NB116929 |
| Property Type | Single Family |
| EquipmentType | Water Heater |
| RentalEquipmentType | Water Heater |
Building
| BathroomTotal | 3 |
| BedroomsAboveGround | 2 |
| BedroomsBelowGround | 1 |
| BedroomsTotal | 3 |
| ConstructedDate | 2024 |
| CoolingType | Heat Pump, Air Exchanger |
| ExteriorFinish | Aluminum/vinyl |
| HalfBathTotal | 1 |
| HeatingFuel | Electric |
| HeatingType | Baseboard Heaters, Heat Pump |
| SizeInterior | 1284 Sqft |
| TotalFinishedArea | 2560 Sqft |
| UtilityWater | Municipal Water |
Land
| Acreage | No |
| Sewer | Municipal Sewage System |
Rooms
| Level | Type | Length | Width | Dimensions |
|---|---|---|---|---|
| Basement | Family Room | X | ||
| Basement | Bedroom | 16'2'' x 10'2'' | ||
| Basement | Storage | 24'10'' x 13'4'' | ||
| Basement | 4pc Bathroom | 9'6'' x 5'10'' | ||
| Basement | Bedroom | 12'5'' x 14'3'' | ||
| Main Level | 4pc Bathroom | 14'11'' x 8'8'' | ||
| Main Level | Sunroom | 11'10'' x 13'7'' | ||
| Main Level | Bedroom | 10'6'' x 13'8'' | ||
| Main Level | Other | 10'7'' x 4'6'' | ||
| Main Level | Bedroom | 12'11'' x 14'4'' | ||
| Main Level | Living Room | 14'6'' x 16'10'' | ||
| Main Level | Dining Room | 14'6'' x 9'10'' | ||
| Main Level | Kitchen | 14'6'' x 10'0'' |
https://www.realtor.ca/real-estate/28223298/310-damien-dieppe
Interested?
Contact us for more information
Michelle Vienneau
Salesperson
260 Champlain St
Dieppe, New Brunswick E1A 1P3


