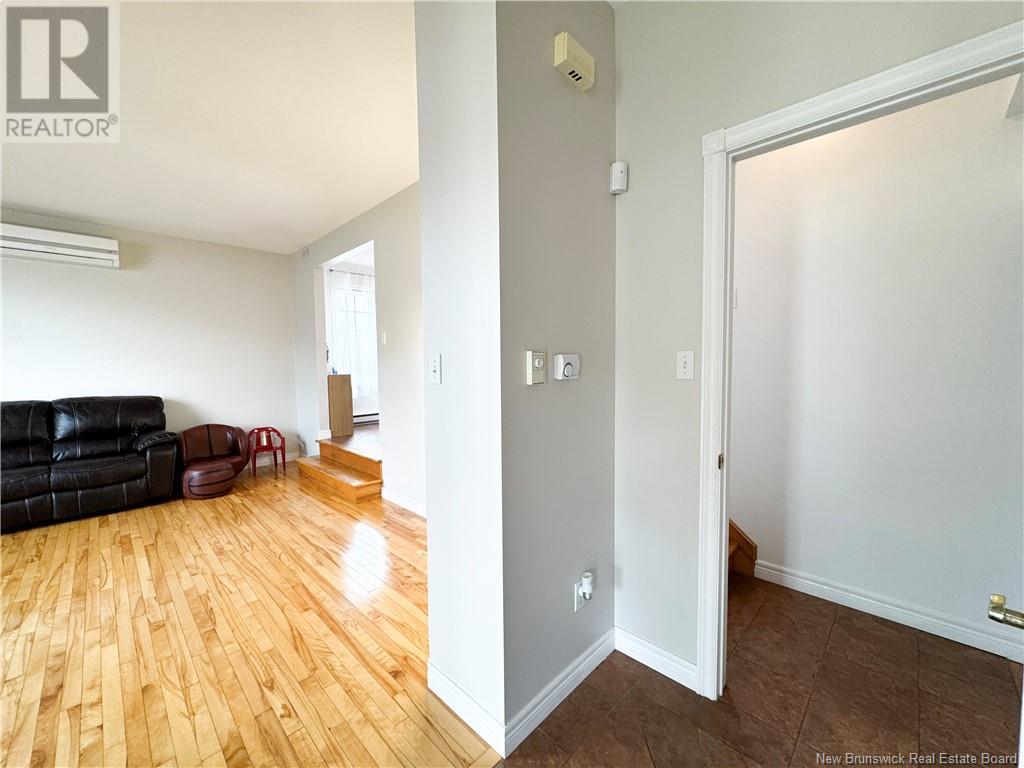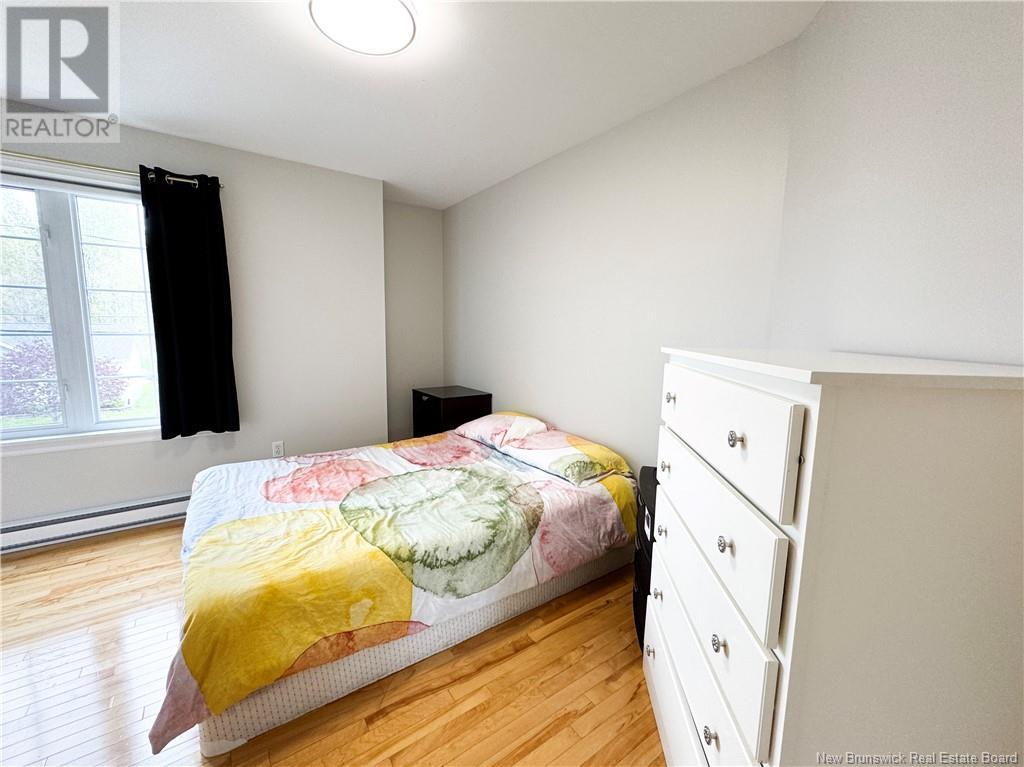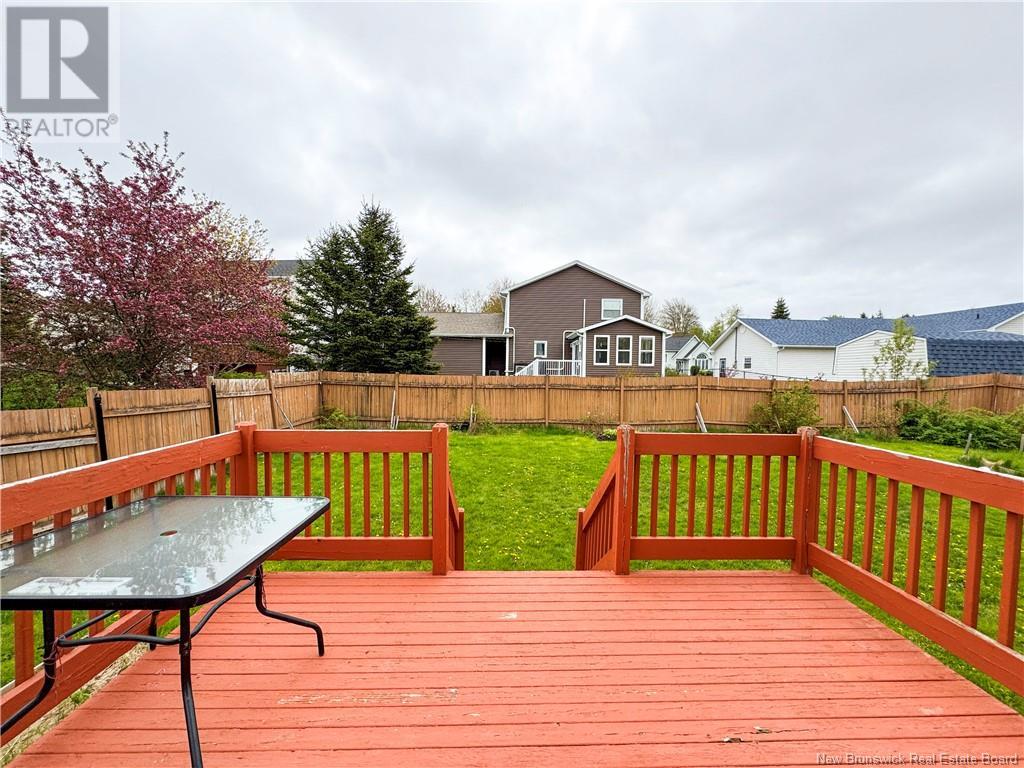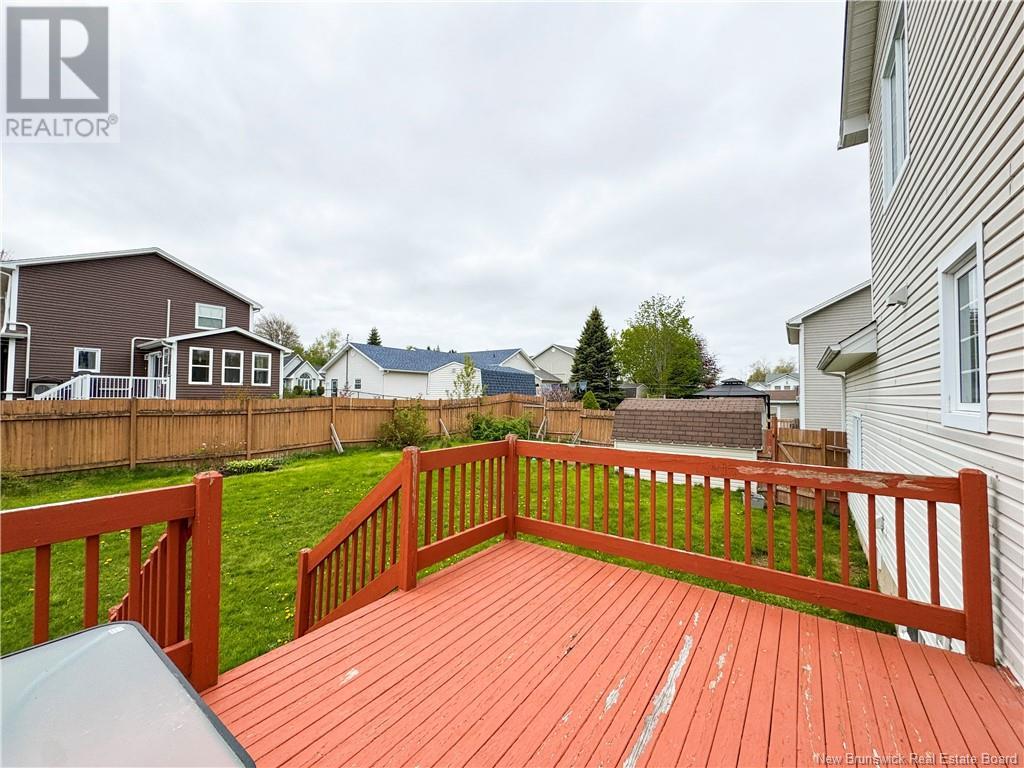31 Francis Street Moncton, New Brunswick E1A 7G8
$498,000
Nestled in one of Dieppes most desirable neighbourhoods, this well-maintained home offers exceptional value for families or multi-generational living with its fenced yard and potential in-law suite. Step inside to discover a charming sunken living room with soaring ceilings, perfect for both everyday comfort and entertaining. The bright eat-in kitchen features stylish two-tone cabinetry in white and charcoal, complemented by new countertops for a fresh, modern feel. Just a few steps down, youll find a convenient half-bath, laundry area, and direct access to the attached garagea thoughtful layout for busy families. Upstairs, the spacious second floor includes generously sized bedrooms and a large 4-piece bathroom complete with a corner jetted tub and stand-up shower. The primary bedroom boasts two closets, providing ample storage. The lower level is set up as a fully equipped in-law suite with its own entrance, a bedroom (non-egress window), full kitchen with included appliances, and a 4-piece bathroomideal for extended family or guests. Fresh new paint in 2025. Additional features include: Electric baseboard heating and mini-split heat pumps for year-round comfort, All appliances included (both main home and in-law suite);Dont miss the virtual tour to explore this fantastic opportunity! (id:55272)
Property Details
| MLS® Number | NB119188 |
| Property Type | Single Family |
| Features | Balcony/deck/patio |
Building
| BathroomTotal | 3 |
| BedroomsAboveGround | 3 |
| BedroomsTotal | 3 |
| ArchitecturalStyle | 2 Level |
| ConstructedDate | 2000 |
| CoolingType | Heat Pump, Air Exchanger |
| ExteriorFinish | Vinyl |
| FlooringType | Laminate, Tile, Hardwood |
| FoundationType | Concrete |
| HalfBathTotal | 1 |
| HeatingFuel | Electric |
| HeatingType | Baseboard Heaters, Heat Pump |
| SizeInterior | 1456 Sqft |
| TotalFinishedArea | 2184 Sqft |
| Type | House |
| UtilityWater | Municipal Water |
Parking
| Attached Garage | |
| Garage |
Land
| AccessType | Year-round Access |
| Acreage | No |
| FenceType | Fully Fenced |
| LandscapeFeatures | Landscaped |
| Sewer | Municipal Sewage System |
| SizeIrregular | 678.2 |
| SizeTotal | 678.2 M2 |
| SizeTotalText | 678.2 M2 |
Rooms
| Level | Type | Length | Width | Dimensions |
|---|---|---|---|---|
| Second Level | 4pc Bathroom | 10' x 9'3'' | ||
| Second Level | Bedroom | 11'5'' x 10'4'' | ||
| Second Level | Bedroom | 11'7'' x 11'9'' | ||
| Second Level | Bedroom | 15'10'' x 12'4'' | ||
| Basement | 3pc Bathroom | 7'7'' x 5'2'' | ||
| Basement | Kitchen/dining Room | 15'11'' x 12' | ||
| Basement | Family Room | 20'8'' x 14'2'' | ||
| Main Level | 2pc Bathroom | 5'8'' x 10'1'' | ||
| Main Level | Kitchen | 12'10'' x 9' | ||
| Main Level | Dining Room | 12'10'' x 10' | ||
| Main Level | Living Room | 17'2'' x 14'7'' | ||
| Main Level | Foyer | 8'4'' x 11'10'' |
https://www.realtor.ca/real-estate/28364747/31-francis-street-moncton
Interested?
Contact us for more information
Wilbur Wu
Salesperson
101-29 Victoria Street
Moncton, New Brunswick E1C 9J6
Sean Song
Salesperson
101-29 Victoria Street
Moncton, New Brunswick E1C 9J6





















































