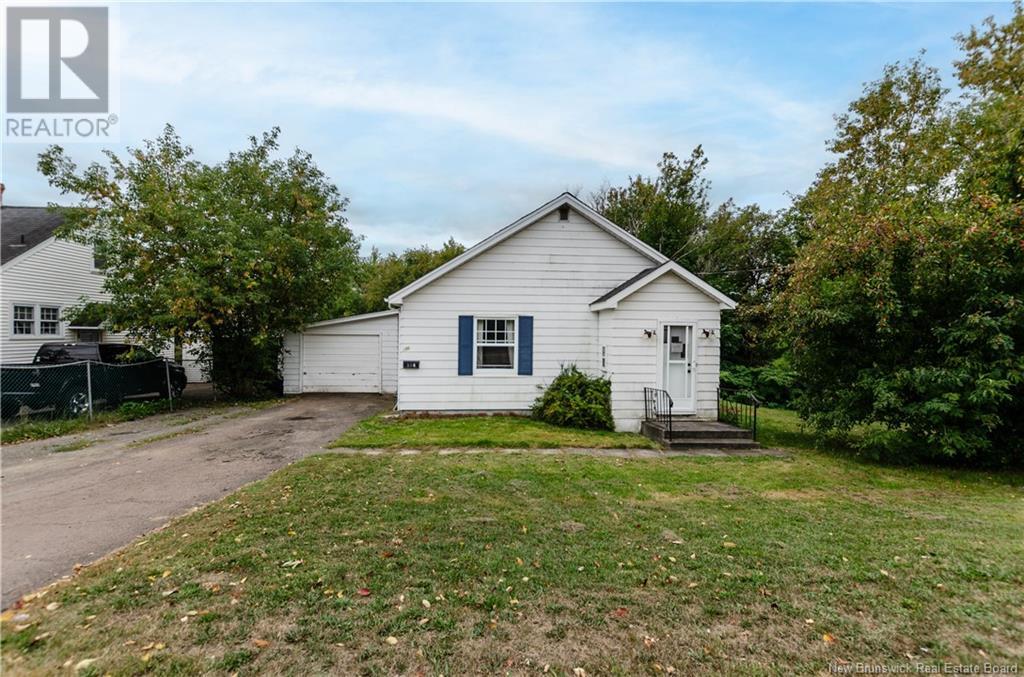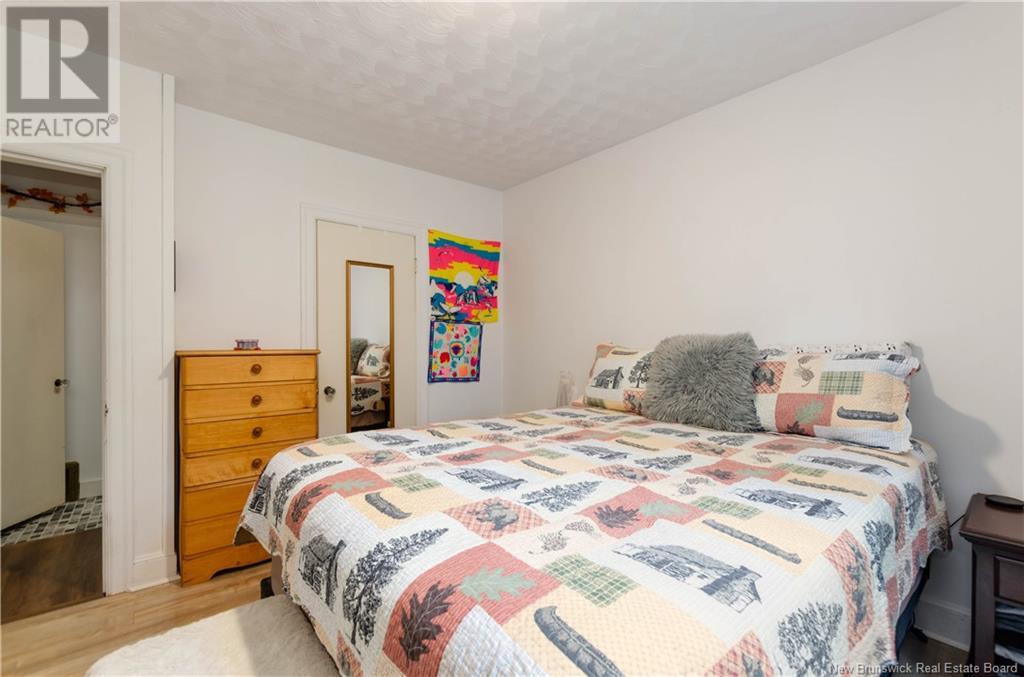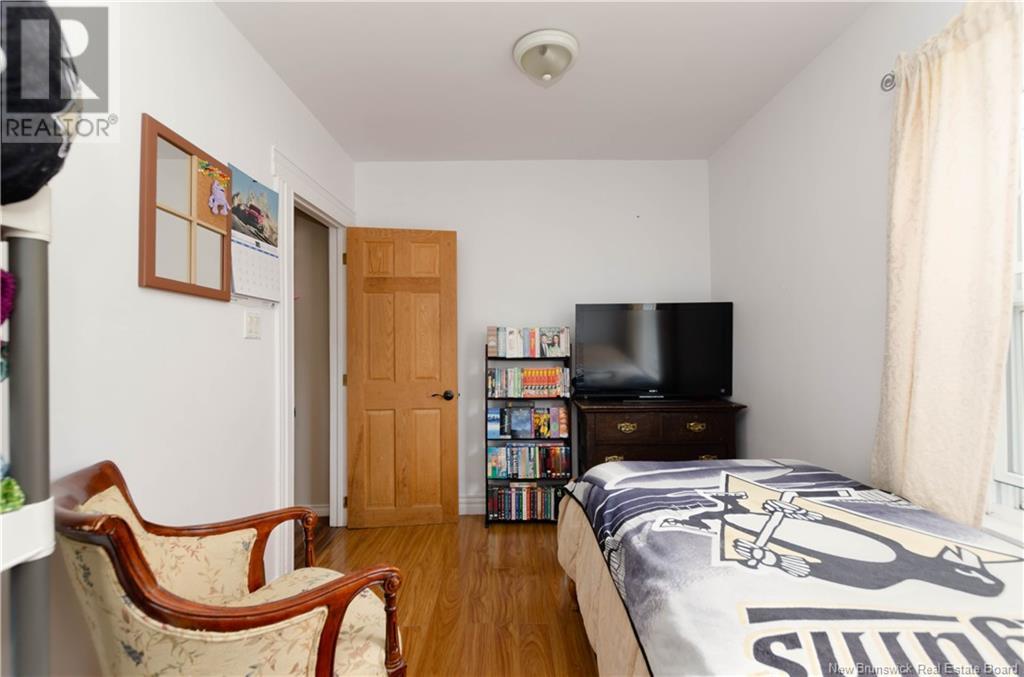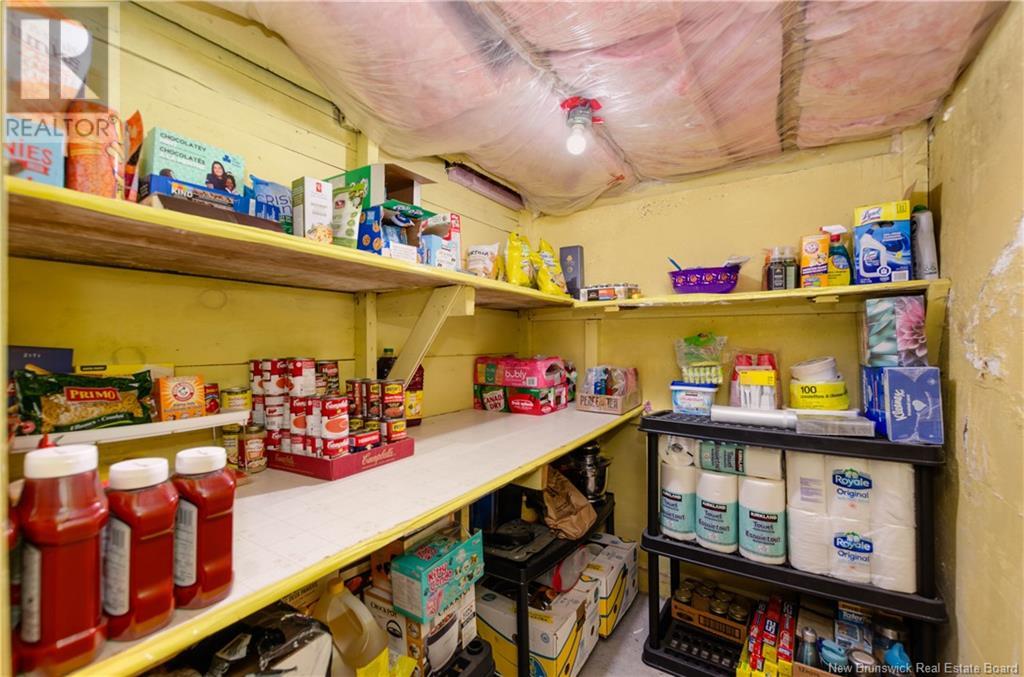306 Salisbury Road Moncton, New Brunswick E1E 1A7
$254,900
Discover the charm and comfort of this updated 2-bedroom home, ideal for first-time buyers, downsizers, or investors seeking a delightful residence in a centrally located neighborhood. Step into a living area filled with natural light with a completely new, stylish kitchen outfitted with modern cabinets, countertops, and sleek appliances. Perfect for culinary adventures and everyday meals alike! Unwind in either of the two well-sized bedrooms, each providing a cozy retreat. The newly updated bathroom completes the main living area. On the backside of the home, just beyond the attached garage, is a bright sunroom which could serve as an ideal space for morning coffee, reading, or an at-home office with a view of the treed backyard. An attached garage adds convenience, providing not only vehicle storage but extra room for hobbies, tools, or seasonal items. Outside, enjoy the private yard, perfect for gardening or summer gatherings. The unfinished basement offers plenty of storage space and the laundry area. Located close to local parks, shopping, dining options and quick highway access, this home offers both convenience and charm. Schedule your tour today and envision yourself in this exceptional, move-in-ready home! Please see the update list and the 3D walk thru in the supplements. Contact your favourite Real Estate agent today to book a private viewing. (id:55272)
Property Details
| MLS® Number | NB108474 |
| Property Type | Single Family |
Building
| BathroomTotal | 1 |
| BedroomsAboveGround | 2 |
| BedroomsTotal | 2 |
| CoolingType | Heat Pump |
| ExteriorFinish | Aluminum Siding |
| FlooringType | Laminate, Vinyl, Hardwood |
| HeatingFuel | Electric |
| HeatingType | Forced Air, Heat Pump |
| SizeInterior | 945 Sqft |
| TotalFinishedArea | 945 Sqft |
| Type | House |
| UtilityWater | Municipal Water |
Parking
| Garage |
Land
| AccessType | Year-round Access |
| Acreage | No |
| LandscapeFeatures | Landscaped |
| Sewer | Municipal Sewage System |
| SizeIrregular | 1162 |
| SizeTotal | 1162 M2 |
| SizeTotalText | 1162 M2 |
Rooms
| Level | Type | Length | Width | Dimensions |
|---|---|---|---|---|
| Basement | Storage | 24'9'' x 30'10'' | ||
| Basement | Storage | 7'0'' x 5'11'' | ||
| Main Level | Sunroom | 15'4'' x 7'9'' | ||
| Main Level | Bedroom | 14'5'' x 8'3'' | ||
| Main Level | Primary Bedroom | 11'9'' x 11'6'' | ||
| Main Level | 4pc Bathroom | 5'1'' x 11'8'' | ||
| Main Level | Kitchen | 14'6'' x 10'10'' | ||
| Main Level | Living Room | 10'9'' x 19'3'' |
https://www.realtor.ca/real-estate/27616974/306-salisbury-road-moncton
Interested?
Contact us for more information
Kelly S. Fletcher
Salesperson
150 Edmonton Avenue, Suite 4b
Moncton, New Brunswick E1C 3B9












































