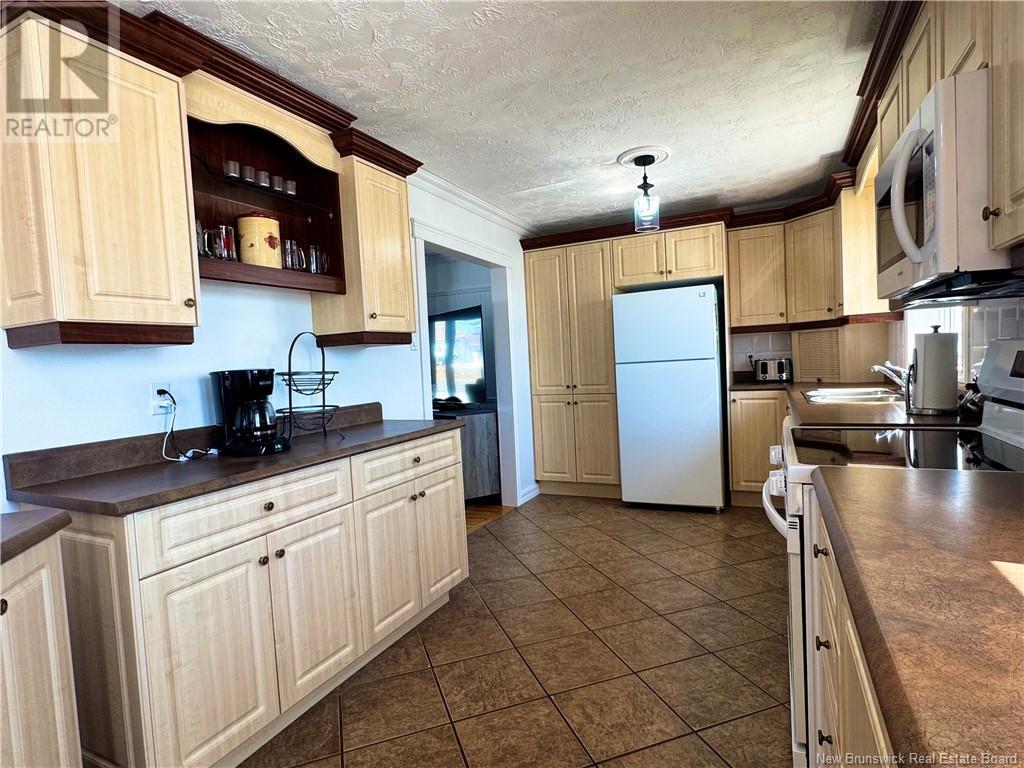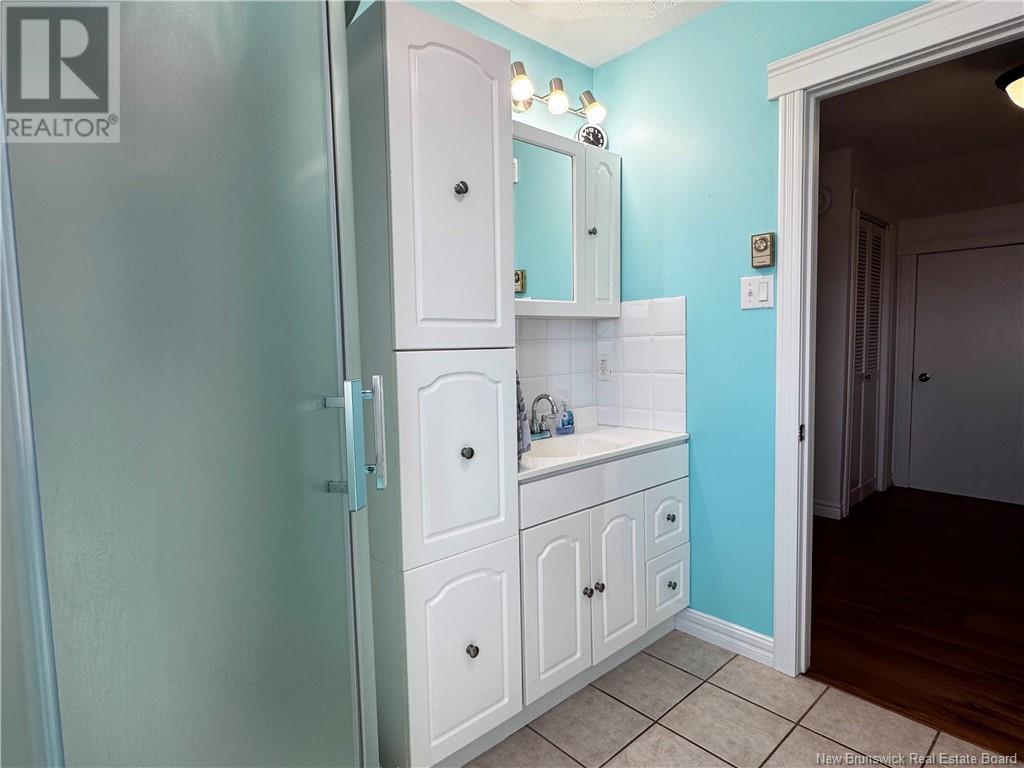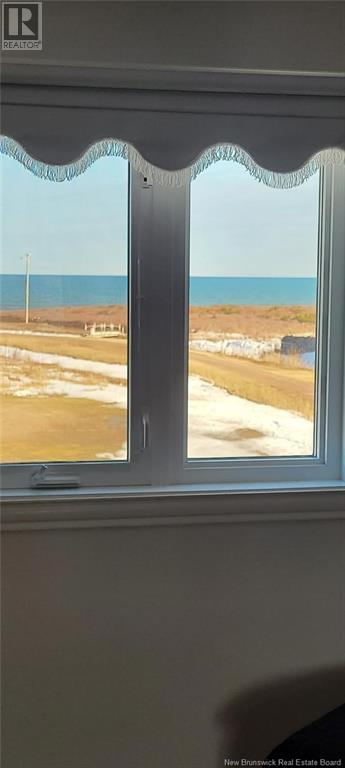3042 Route 305 Pigeon Hill, New Brunswick E8T 2W6
$299,900
Stunning Waterfront Property! Situated on nearly 3 acres with 210 feet of stunning water frontage, this 3-bedroom, 2-bathroom home offers breathtaking waterfront views and your very own private beach the perfect setting to relax, entertain, and soak in the natural beauty of the coast. Step inside to an inviting layout featuring a spacious living room, a cozy sitting room, and a large kitchen/dining area with panoramic views of the water. Upstairs, you'll find three generously sized bedrooms and a full bath, including a large primary bedroom offering plenty of space and comfort. Outside, the home shines with great curb appeal thanks to a paved driveway, stonework accents, and updated Canexel siding. An attached garage provides convenient everyday access, while two detached garages (24' x 20' and 29' x 46') offer ample space for vehicles, tools, and recreational equipment. The larger detached garage is especially impressive boasting high ceilings, a full loft for extra storage, and its own electrical panel, making it ideal for storing large boats or creating a workshop. House is being sold furnished with brand new appliances. Whether you're an outdoor enthusiast, a fisherman, or simply someone who appreciates the quiet beauty of the ocean, this property has something for everyone. Watch the fishing boats drift by, enjoy stunning sunsets from your backyard, and take full advantage of everything this incredible setting has to offer. This isnt just a homeits a lifestyle. (id:55272)
Property Details
| MLS® Number | NB116390 |
| Property Type | Single Family |
| EquipmentType | Water Heater |
| Features | Beach |
| RentalEquipmentType | Water Heater |
| WaterFrontType | Waterfront On Ocean |
Building
| BathroomTotal | 2 |
| BedroomsAboveGround | 3 |
| BedroomsTotal | 3 |
| ArchitecturalStyle | 2 Level |
| BasementType | Crawl Space |
| ConstructedDate | 1987 |
| CoolingType | Heat Pump |
| ExteriorFinish | Other, Stone |
| FlooringType | Ceramic, Wood |
| HeatingFuel | Wood |
| HeatingType | Baseboard Heaters, Heat Pump, Stove |
| SizeInterior | 2250 Sqft |
| TotalFinishedArea | 2250 Sqft |
| Type | House |
| UtilityWater | Shared Well, Well |
Parking
| Attached Garage | |
| Detached Garage | |
| Garage | |
| Garage |
Land
| AccessType | Year-round Access |
| Acreage | Yes |
| LandscapeFeatures | Landscaped |
| Sewer | Septic System |
| SizeIrregular | 2.91 |
| SizeTotal | 2.91 Ac |
| SizeTotalText | 2.91 Ac |
Rooms
| Level | Type | Length | Width | Dimensions |
|---|---|---|---|---|
| Second Level | Primary Bedroom | 13'5'' x 21'7'' | ||
| Second Level | 4pc Bathroom | 8'10'' x 4'11'' | ||
| Second Level | Bedroom | 8'4'' x 12'11'' | ||
| Second Level | Bedroom | 11'0'' x 12'10'' | ||
| Main Level | Kitchen | 8'9'' x 26'9'' | ||
| Main Level | 4pc Bathroom | 9'1'' x 7'6'' | ||
| Main Level | Sitting Room | 13'8'' x 10'8'' | ||
| Main Level | Living Room | 12'9'' x 17'6'' |
https://www.realtor.ca/real-estate/28170765/3042-route-305-pigeon-hill
Interested?
Contact us for more information
Emma White
Salesperson
1370 Johnson Ave
Bathurst, New Brunswick E2A 3T7
Demy Arsenault Coombs
Salesperson
1370 Johnson Ave
Bathurst, New Brunswick E2A 3T7












































