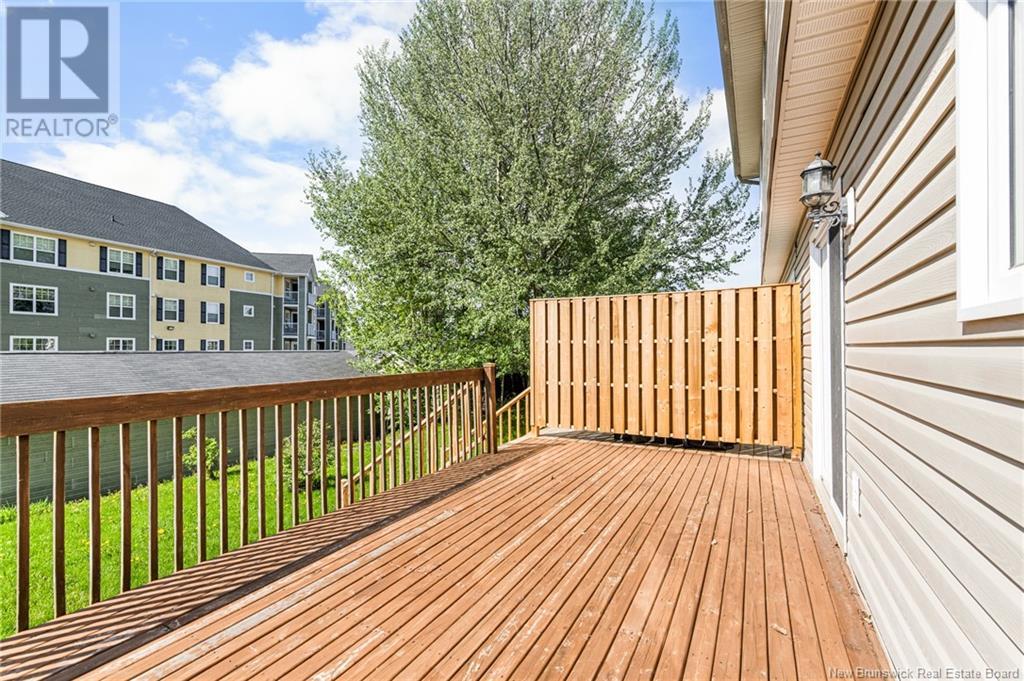300 Normandie Street Dieppe, New Brunswick E1A 1L7
$349,900
A Perfect Start for a New or Growing Family! Welcome to 300 Normandie a spacious, move-in-ready 3 bed, 2 bath semi-detached home on a quiet street in Dieppe. This well-maintained gem combines modern comfort with urban convenience. Prime Location: Steps from Dieppe Farmers Market, Place 1604 concerts and skating, and close to several grocery stores, the mall, banks, pharmacies, dentists, and Service NB. Public transit is nearby, and scenic nature trails with brooks and wildlife are just behind the home. Spacious & Bright: The main floor features a sunny living room, open kitchen-dining area, and 2-piece bath with laundry. Upstairs includes three large bedrooms (primary with double closets) and a 4-piece bath. The finished basement adds space for a family room, office, or gym. Cost-Saving Features: Enjoy energy efficiency with 1,000W solar panels, a high-efficiency heat pump, and excellent insulation. Avg. electric costs: $126/mo (2022), $143/mo (2023), $136/mo (2024). Move-In Ready: Roof replaced in 2021 (30-year shingles); large back deck rebuilt in 2024. Quick closing available and all furniture can stay at no extra cost! Comfort, savings & location schedule your viewing and contact your REALTOR today! (id:55272)
Property Details
| MLS® Number | NB118604 |
| Property Type | Single Family |
| Features | Balcony/deck/patio |
Building
| BathroomTotal | 2 |
| BedroomsAboveGround | 3 |
| BedroomsTotal | 3 |
| ArchitecturalStyle | 2 Level |
| ConstructedDate | 2004 |
| ExteriorFinish | Vinyl |
| FlooringType | Ceramic, Hardwood |
| HalfBathTotal | 1 |
| HeatingType | Baseboard Heaters |
| SizeInterior | 1392 Sqft |
| TotalFinishedArea | 1392 Sqft |
| Type | House |
| UtilityWater | Municipal Water |
Land
| Acreage | No |
| Sewer | Municipal Sewage System |
| SizeIrregular | 312.7 |
| SizeTotal | 312.7 M2 |
| SizeTotalText | 312.7 M2 |
Rooms
| Level | Type | Length | Width | Dimensions |
|---|---|---|---|---|
| Second Level | 4pc Bathroom | 6' x 5' | ||
| Second Level | Bedroom | 11' x 16' | ||
| Second Level | Bedroom | 8'2'' x 11' | ||
| Second Level | Bedroom | 10' x 10' | ||
| Main Level | Foyer | 6' x 4' | ||
| Main Level | Dining Room | 10' x 8' | ||
| Main Level | 2pc Bathroom | 8'0'' x 5'0'' | ||
| Main Level | Laundry Room | 8'0'' x 5'0'' | ||
| Main Level | Living Room | 17'0'' x 14'0'' | ||
| Main Level | Kitchen | 12'0'' x 9'0'' |
https://www.realtor.ca/real-estate/28405905/300-normandie-street-dieppe
Interested?
Contact us for more information
Wayne Casey
Salesperson
37 Archibald Street
Moncton, New Brunswick E1C 5H8
































