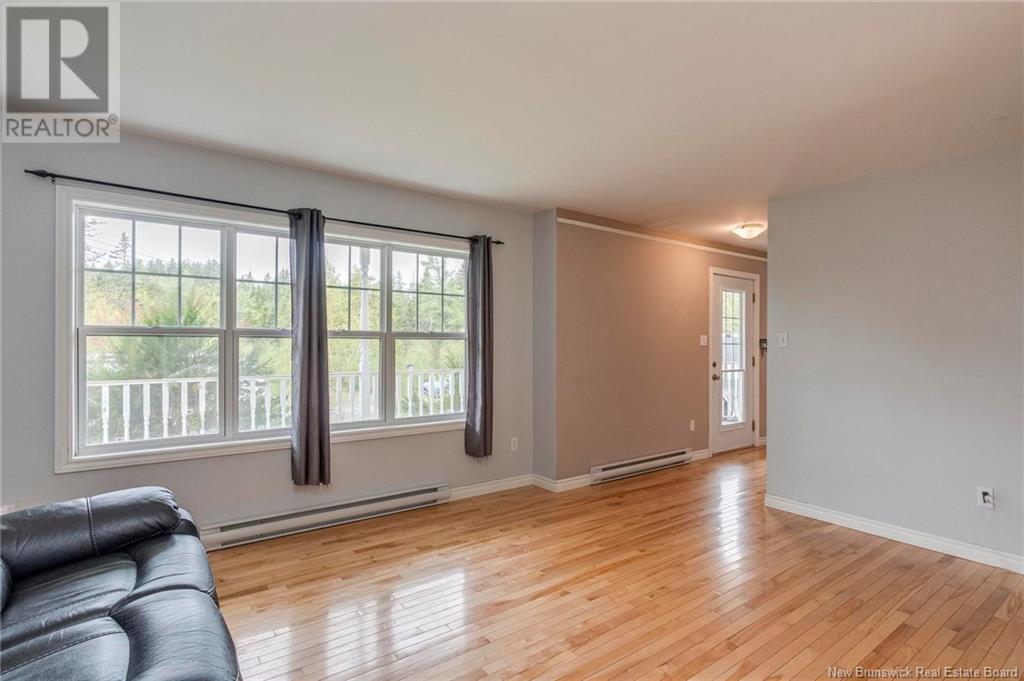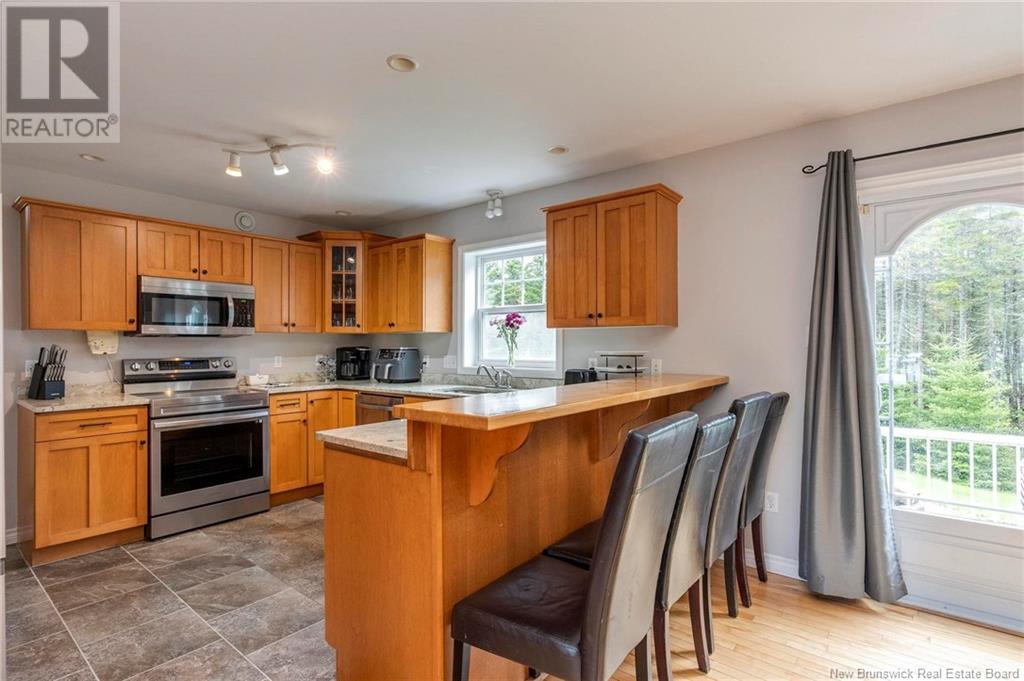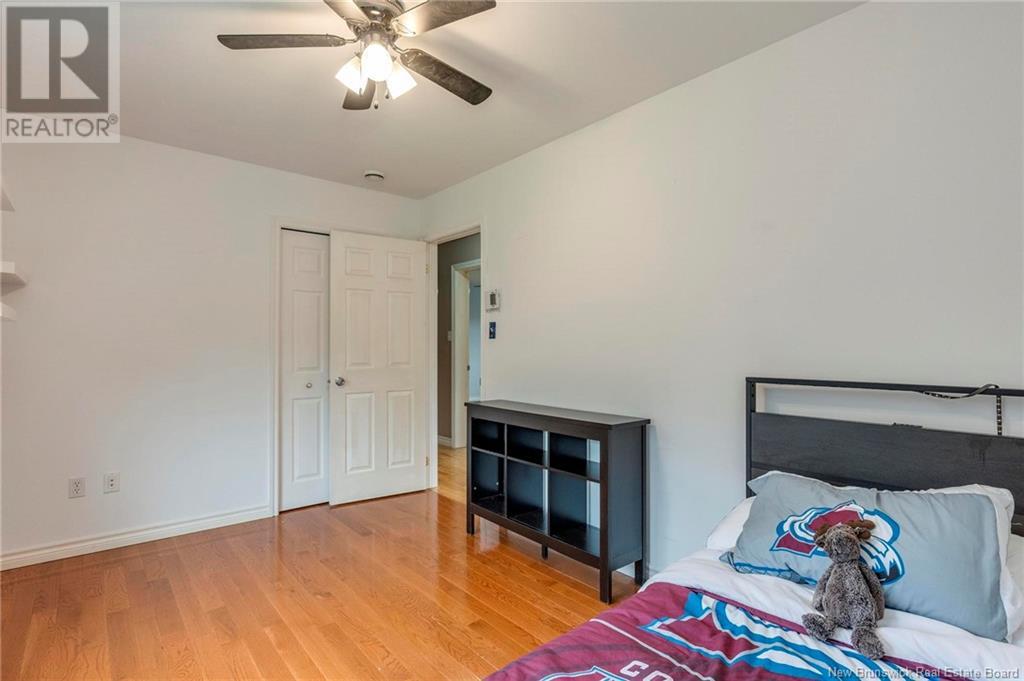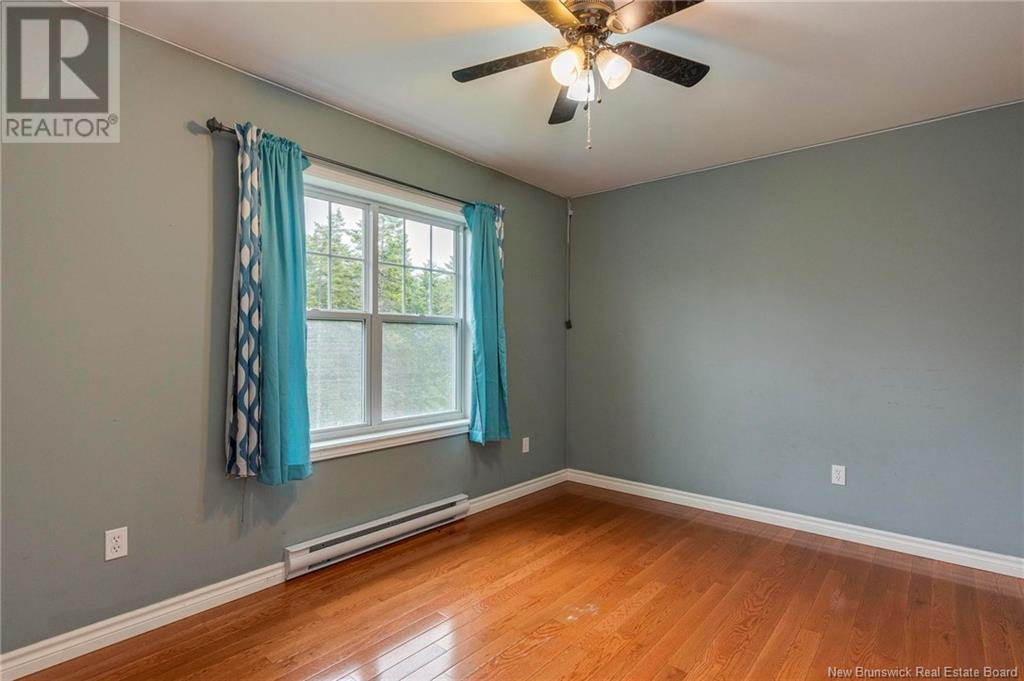300 Hillcrest Road Saint John, New Brunswick E2N 2B1
$550,000
Welcome to 300 Hillcrest Road - an exceptional home nestled on a private 1.25-acre lot. Thoughtfully designed for comfort and style, this spacious property features generously sized bedrooms, including a beautifully appointed primary suite. A recently renovated bathroom brings a fresh, modern touch, while elegant granite and quartz countertops add sophistication throughout. The large kitchen is ideal for cooking and entertaining, and the main-floor laundry offers added everyday convenience. Hardwood and ceramic flooring run throughout the home, enhancing its warmth and character. Cozy up by the propane fireplace or enjoy year-round comfort with three efficient heat pumps. The oversized two-car garage also features a second garage space underneath, accessible from the back of the house-perfect for additional storage, a workshop, or recreational gear. Outside, the paved driveway leads to a relaxing hot tub and a basement walk-out that adds extra accessibility. This home truly has it all - style, space, and smart features. Come see it for yourself! (id:55272)
Property Details
| MLS® Number | NB119338 |
| Property Type | Single Family |
| EquipmentType | None |
| Features | Level Lot, Balcony/deck/patio |
| RentalEquipmentType | None |
Building
| BathroomTotal | 3 |
| BedroomsAboveGround | 3 |
| BedroomsTotal | 3 |
| ArchitecturalStyle | 2 Level |
| BasementDevelopment | Partially Finished |
| BasementType | Full (partially Finished) |
| ConstructedDate | 2004 |
| CoolingType | Heat Pump |
| ExteriorFinish | Vinyl |
| FlooringType | Ceramic, Laminate, Wood |
| FoundationType | Concrete |
| HalfBathTotal | 2 |
| HeatingFuel | Electric, Natural Gas |
| HeatingType | Baseboard Heaters, Heat Pump, Stove |
| SizeInterior | 1800 Sqft |
| TotalFinishedArea | 2650 Sqft |
| Type | House |
| UtilityWater | Drilled Well, Well |
Parking
| Attached Garage | |
| Garage | |
| Garage | |
| Garage |
Land
| AccessType | Year-round Access |
| Acreage | Yes |
| LandscapeFeatures | Landscaped |
| Sewer | Septic System |
| SizeIrregular | 54713 |
| SizeTotal | 54713 Sqft |
| SizeTotalText | 54713 Sqft |
Rooms
| Level | Type | Length | Width | Dimensions |
|---|---|---|---|---|
| Second Level | Primary Bedroom | 14'11'' x 14'7'' | ||
| Second Level | Bedroom | 12'8'' x 9'7'' | ||
| Second Level | Bedroom | 13'6'' x 8'8'' | ||
| Second Level | Bath (# Pieces 1-6) | 12'8'' x 8'9'' | ||
| Basement | Other | 10'6'' x 9'7'' | ||
| Basement | Bath (# Pieces 1-6) | 5'7'' x 4'11'' | ||
| Basement | Storage | 27'1'' x 5'11'' | ||
| Basement | Recreation Room | 27'1'' x 20'8'' | ||
| Basement | Family Room | 20'7'' x 10'10'' | ||
| Basement | Family Room | 16'7'' x 13'6'' | ||
| Main Level | Other | 29' x 28'9'' | ||
| Main Level | Bath (# Pieces 1-6) | 8'3'' x 5'7'' | ||
| Main Level | Laundry Room | 8'3'' x 5'7'' | ||
| Main Level | Living Room | 15'9'' x 13'3'' | ||
| Main Level | Kitchen | 12'2'' x 10'8'' | ||
| Main Level | Dining Room | 12'2'' x 11'5'' |
https://www.realtor.ca/real-estate/28366588/300-hillcrest-road-saint-john
Interested?
Contact us for more information
Tim Somerville
Salesperson
71 Paradise Row
Saint John, New Brunswick E2K 3H6
Brittany Cramm
Salesperson
71 Paradise Row
Saint John, New Brunswick E2K 3H6





















































