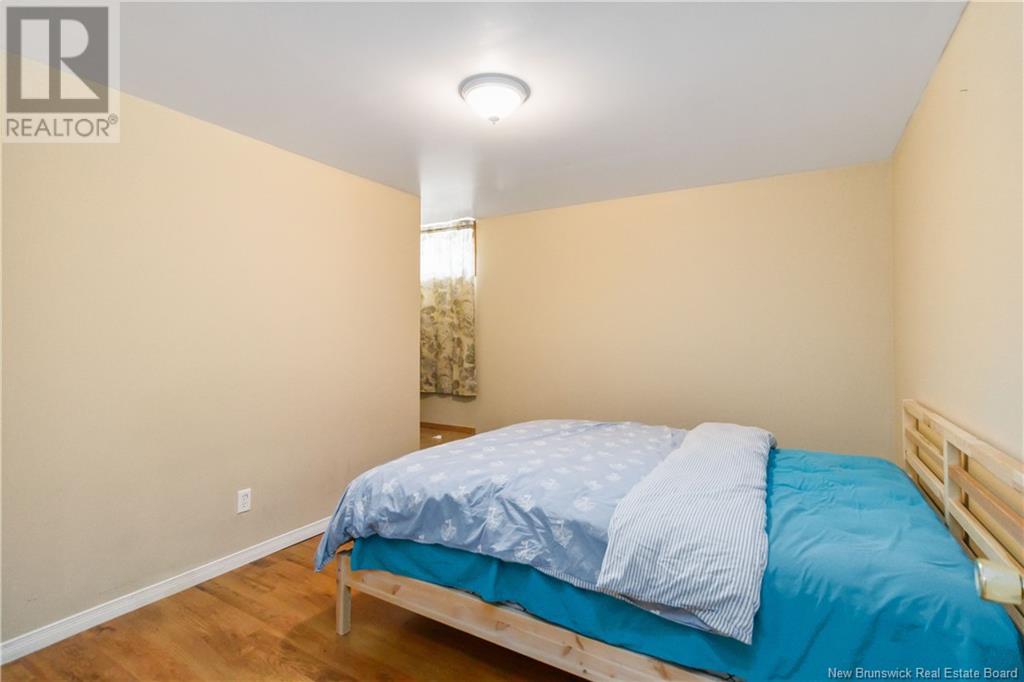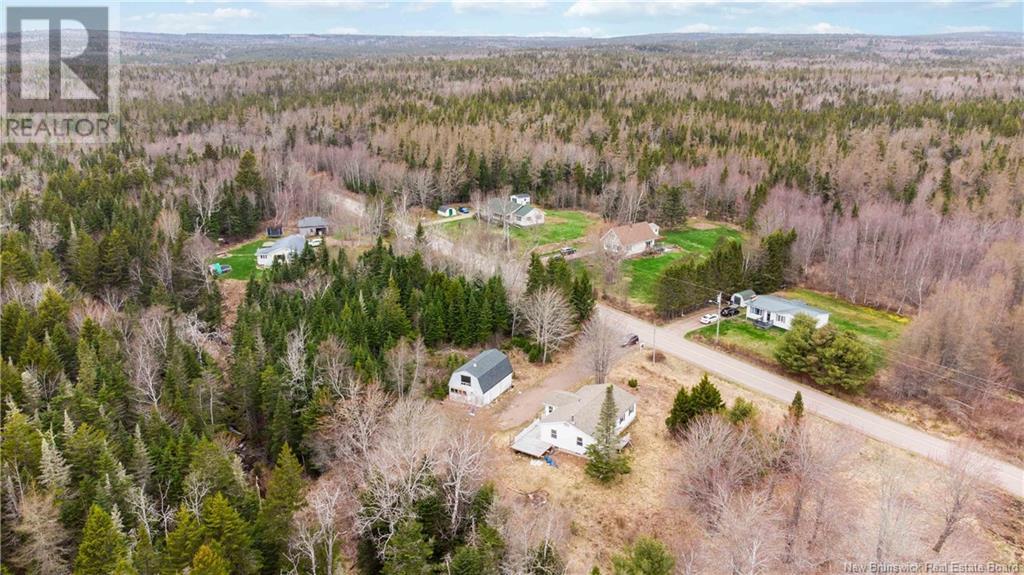300 Fairfield Road Sackville, New Brunswick E4L 2Y2
$329,000
If you have been searching for space, privacy, and a slower pace, this is it. Just 5 minutes from downtown Sackville, this charming 3-bedroom bungalow sits on a beautiful 17-acre property with room to grow, explore, and build your dream lifestyle. The home features an open-concept layout with a wood stove at its heart, perfect for cozy nights in. A convenient mudroom with half bath, full bath on the main level, and three spacious bedrooms make it family-friendly. The finished basement offers even more room with a rec space, full bath with laundry, and two bonus rooms for an office, gym, or guest space. The land is where this property truly shines: a pond, private wooded trails, and over 200 mature maple trees create your own natural paradise. Plus, a heated 20x30 detached garage/workshop with a second level gives you space for all your hobbies or business ideas. It needs a little TLC, but the potential is massive. Whether you're dreaming of a homestead, retreat, or just space to breath, this is your chance to make it happen! Reach out to your favourite REALTOR® for a private viewing! (id:55272)
Property Details
| MLS® Number | NB117211 |
| Property Type | Single Family |
| Features | Treed |
Building
| BathroomTotal | 3 |
| BedroomsAboveGround | 3 |
| BedroomsTotal | 3 |
| ArchitecturalStyle | Bungalow |
| ConstructedDate | 1992 |
| ExteriorFinish | Vinyl |
| FlooringType | Carpeted, Laminate, Vinyl |
| FoundationType | Concrete |
| HalfBathTotal | 1 |
| HeatingFuel | Electric, Wood |
| StoriesTotal | 1 |
| SizeInterior | 1308 Sqft |
| TotalFinishedArea | 2000 Sqft |
| Type | House |
| UtilityWater | Well |
Parking
| Detached Garage | |
| Garage |
Land
| AccessType | Year-round Access |
| Acreage | Yes |
| LandscapeFeatures | Landscaped |
| Sewer | Septic System |
| SizeIrregular | 17.3 |
| SizeTotal | 17.3 Ac |
| SizeTotalText | 17.3 Ac |
Rooms
| Level | Type | Length | Width | Dimensions |
|---|---|---|---|---|
| Basement | Games Room | 18'7'' x 15'0'' | ||
| Basement | Office | 11'8'' x 9'8'' | ||
| Basement | Office | 11'4'' x 9'2'' | ||
| Basement | 2pc Bathroom | 4'0'' x 6'0'' | ||
| Main Level | Bath (# Pieces 1-6) | 8'10'' x 9'1'' | ||
| Main Level | Bath (# Pieces 1-6) | 8'10'' x 5'0'' | ||
| Main Level | Bedroom | 12'4'' x 12'7'' | ||
| Main Level | Bedroom | 9'10'' x 10'2'' | ||
| Main Level | Bedroom | 22'7'' x 13'2'' | ||
| Main Level | Kitchen | 12'2'' x 12'7'' | ||
| Main Level | Dining Room | 10'1'' x 12'4'' | ||
| Main Level | Living Room | 22'7'' x 12'7'' |
https://www.realtor.ca/real-estate/28259125/300-fairfield-road-sackville
Interested?
Contact us for more information
Jenny Celly
Salesperson
232 Botsford Street
Moncton, New Brunswick E1X 4X7















































