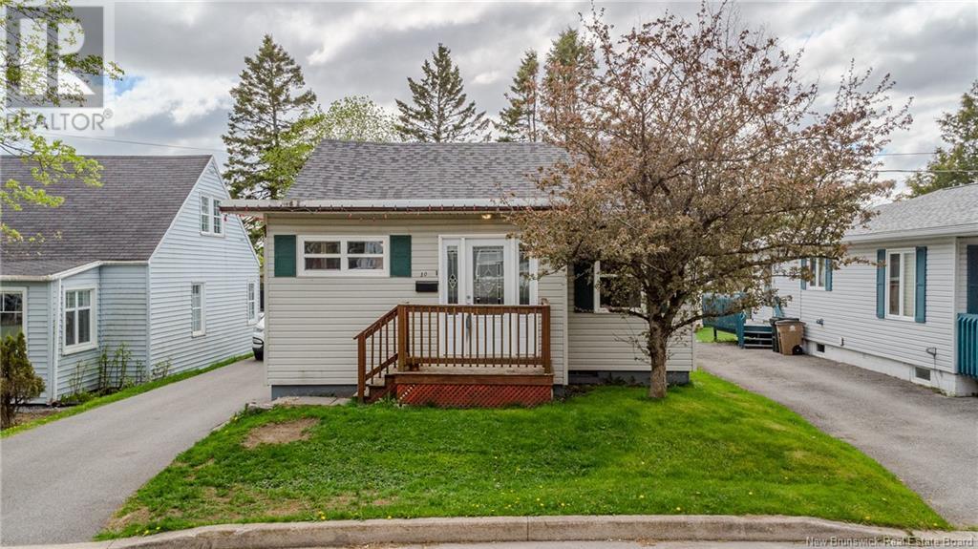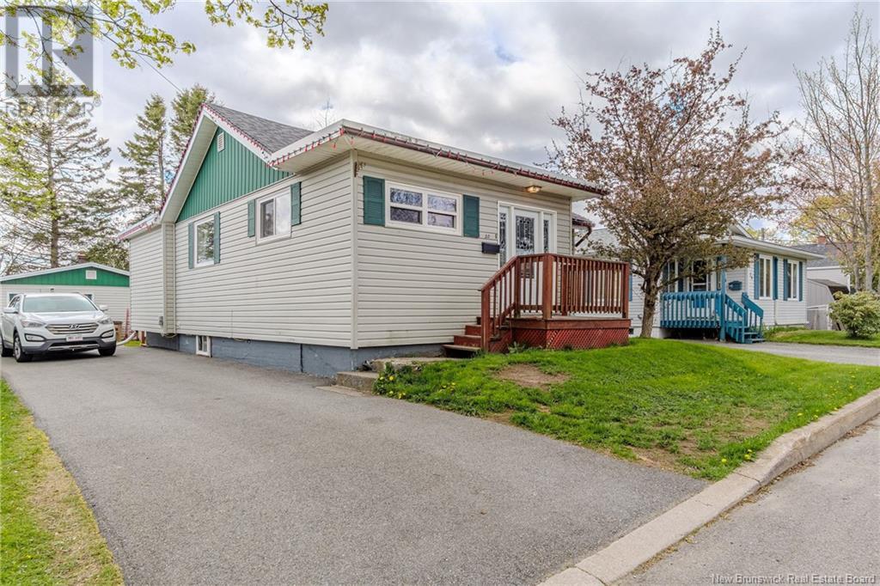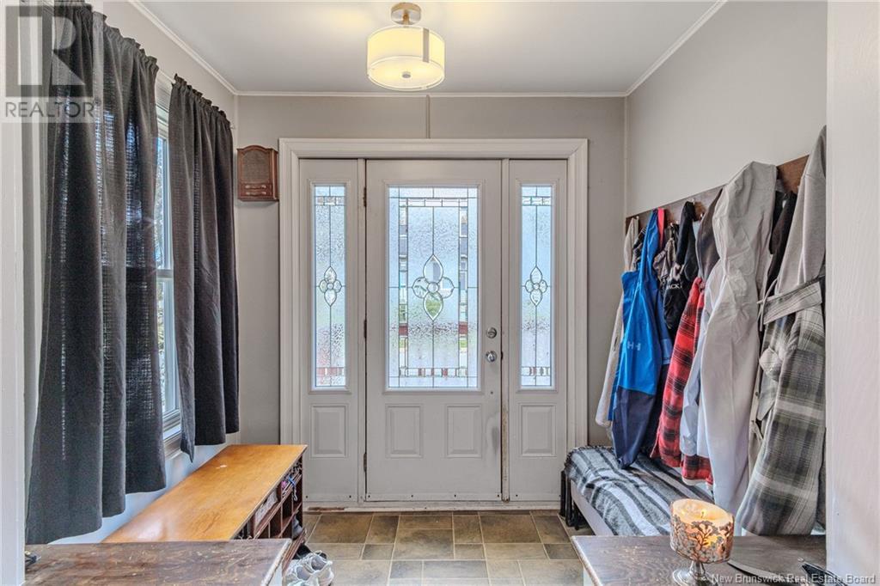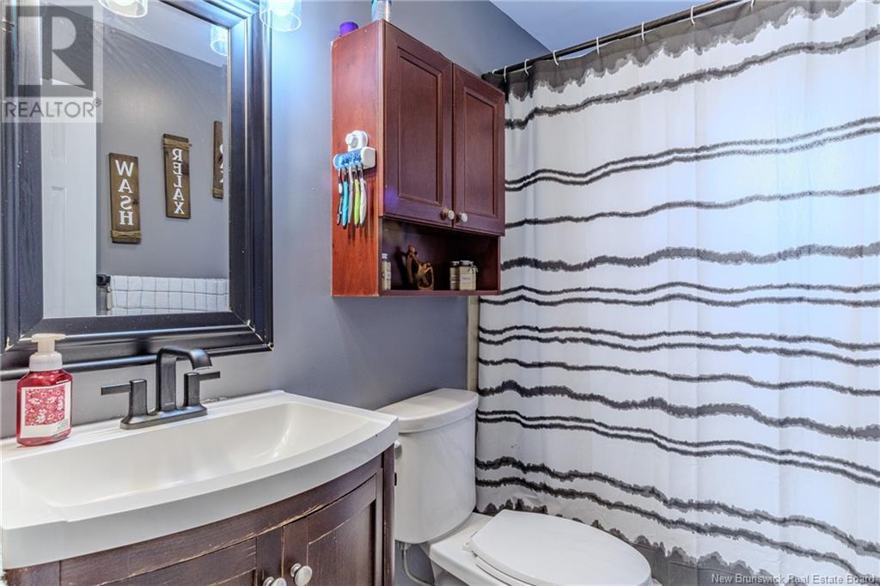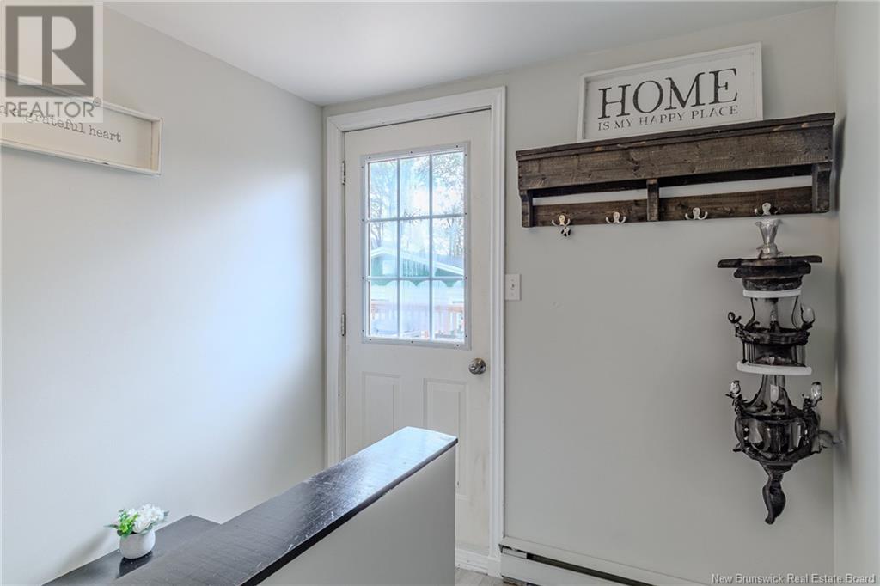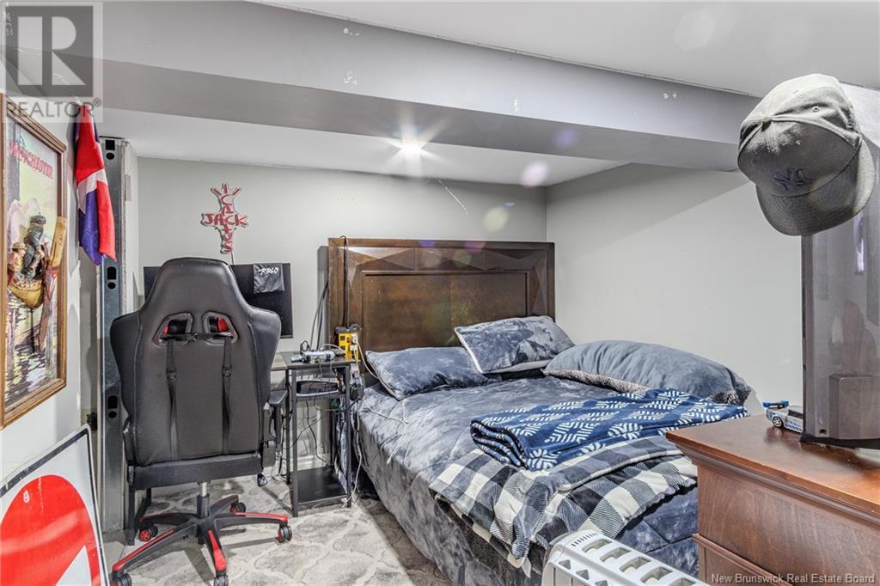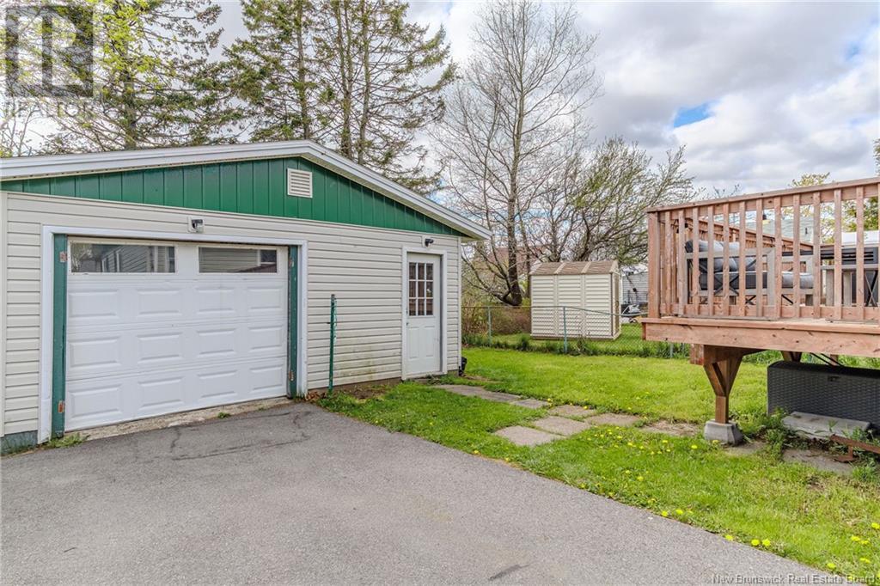30 Wilton Saint John, New Brunswick E2J 1H5
$249,900
Step inside this beautifully updated 3-bedroom home, where character meets comfort and modern style. From the moment you arrive, youll notice the care thats gone into every detail including a newer roof, brand-new deck, fresh interior paint, and updated flooring throughout. The stylish, refreshed kitchen is both functional and inviting perfect for everything from busy weekday mornings to hosting family and friends. Youll love the gleaming floors, dedicated dining room, and cozy electric heating that keeps the home warm all year long. Outside, enjoy the benefits of a fully fenced backyard ideal for kids, pets, or simply unwinding on a summer evening. A paved driveway and detached 1.5-car garage offer plenty of parking and storage space. Located on a convenient bus route and just minutes from all major amenities, this home combines charm, practicality, and unbeatable value. Move-in ready and affordably priced, this is a rare find you wont want to miss! (id:55272)
Property Details
| MLS® Number | NB119254 |
| Property Type | Single Family |
| Features | Level Lot, Balcony/deck/patio |
Building
| BathroomTotal | 1 |
| BedroomsAboveGround | 3 |
| BedroomsBelowGround | 1 |
| BedroomsTotal | 4 |
| ArchitecturalStyle | Bungalow |
| ConstructedDate | 1956 |
| CoolingType | Heat Pump |
| ExteriorFinish | Vinyl |
| FoundationType | Concrete |
| HeatingFuel | Electric |
| HeatingType | Baseboard Heaters, Heat Pump |
| StoriesTotal | 1 |
| SizeInterior | 960 Sqft |
| TotalFinishedArea | 1920 Sqft |
| Type | House |
| UtilityWater | Municipal Water |
Parking
| Detached Garage | |
| Garage |
Land
| AccessType | Year-round Access |
| Acreage | No |
| LandscapeFeatures | Landscaped |
| Sewer | Municipal Sewage System |
| SizeIrregular | 4316 |
| SizeTotal | 4316 Sqft |
| SizeTotalText | 4316 Sqft |
Rooms
| Level | Type | Length | Width | Dimensions |
|---|---|---|---|---|
| Main Level | Bath (# Pieces 1-6) | 8' x 5' | ||
| Main Level | Kitchen | 13' x 5' | ||
| Main Level | Bedroom | 10' x 8' | ||
| Main Level | Dining Room | 11' x 10' | ||
| Main Level | Living Room | 15' x 11' |
https://www.realtor.ca/real-estate/28364853/30-wilton-saint-john
Interested?
Contact us for more information
Vanessa Wilson
Salesperson
10 King George Crt
Saint John, New Brunswick E2K 0H5


