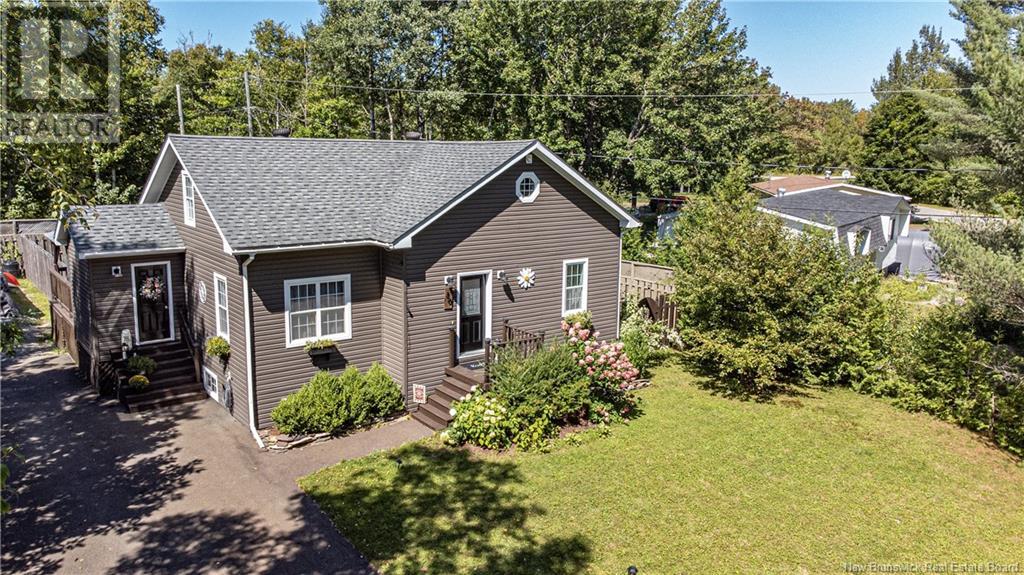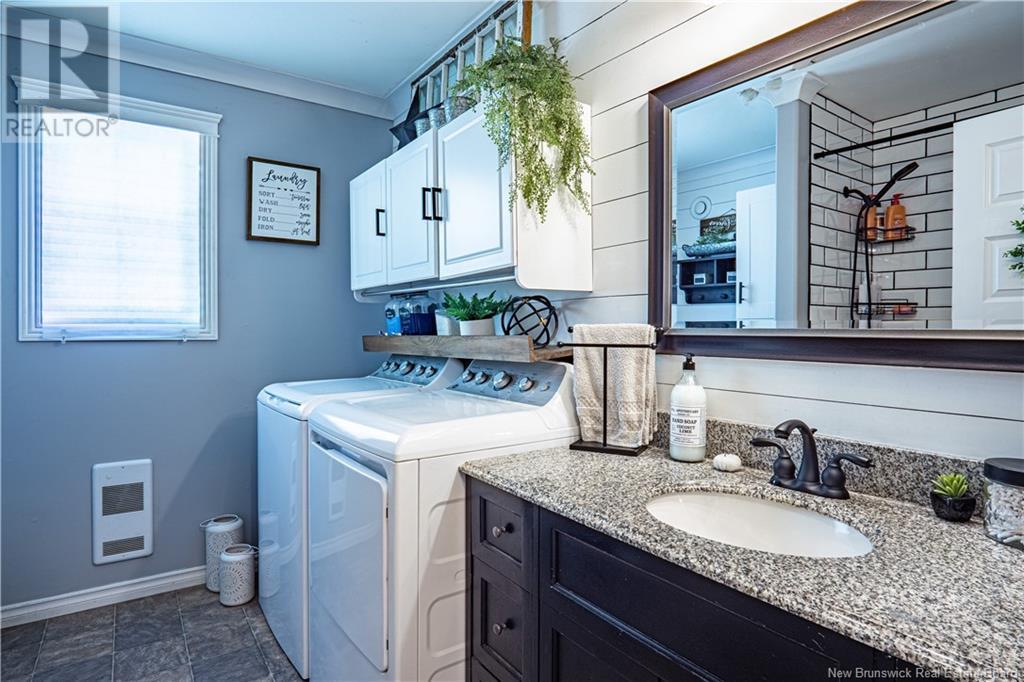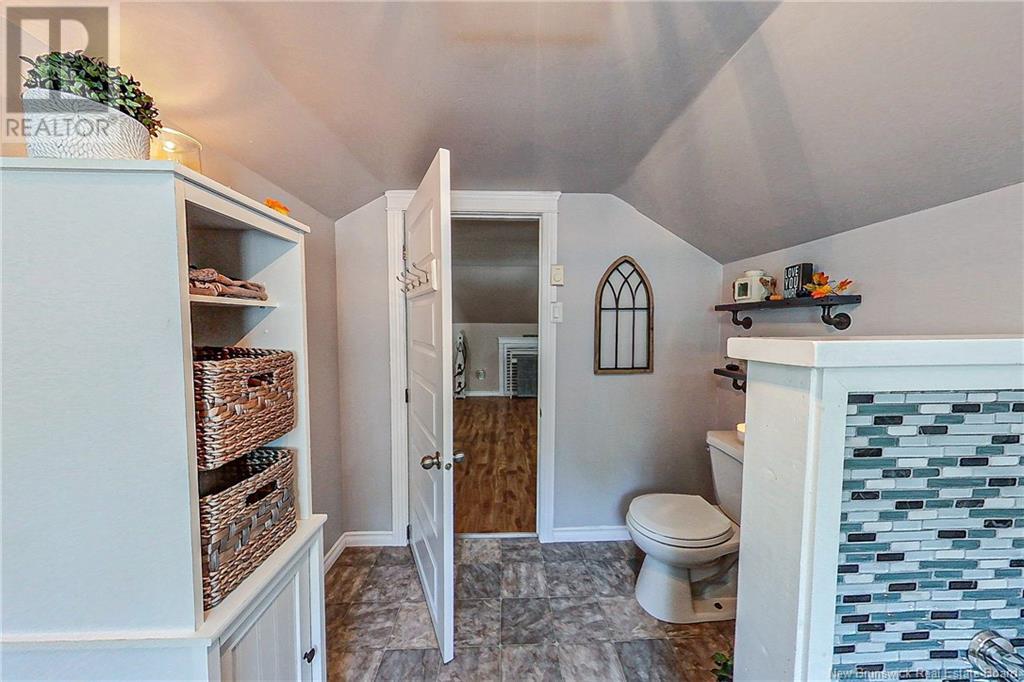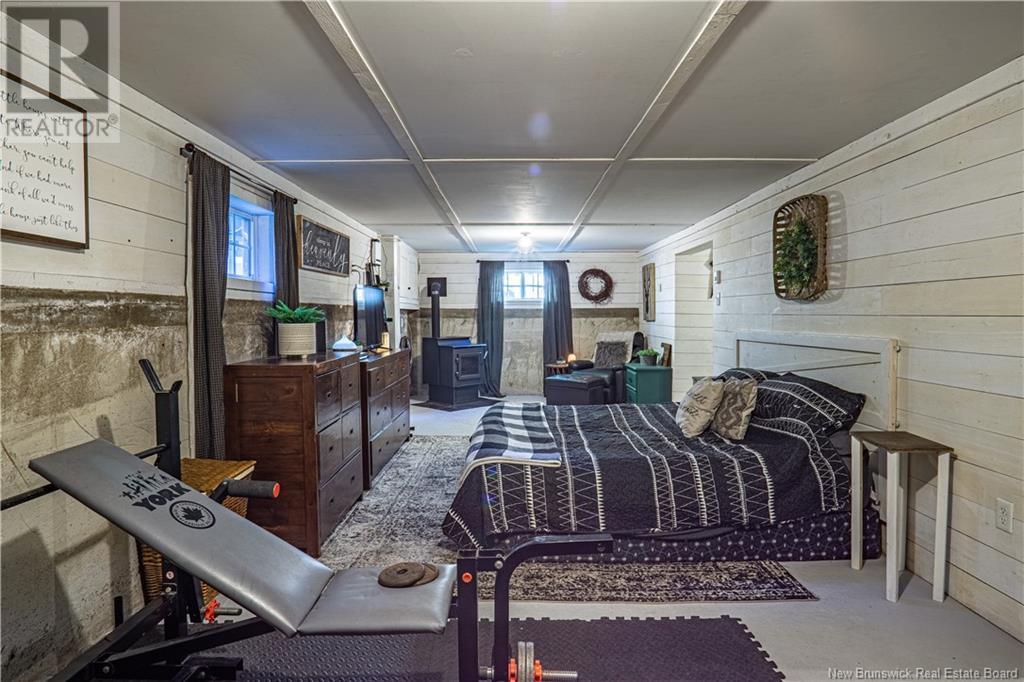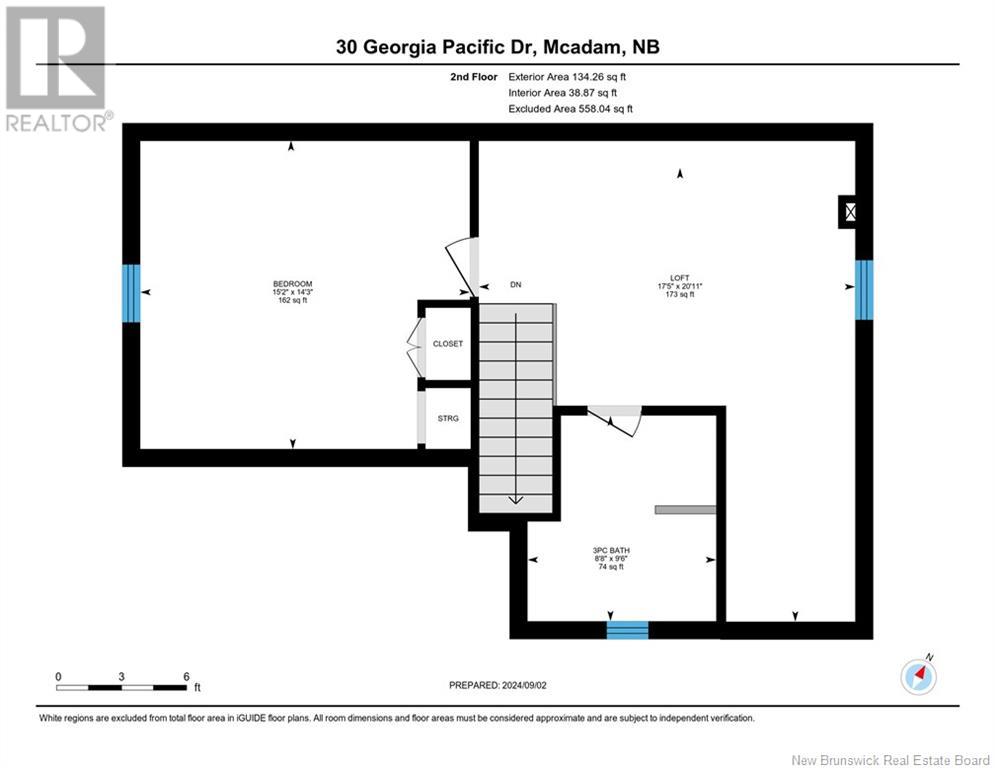30 Georgia Pacific Drive Mcadam, New Brunswick E6J 1C8
$349,900
30 Georgia Pacific Drive is a quiet municipally serviced side street in the friendly & historical town of McAdam NB where you will find this custom 1.5 storey home beaming with Pride of Ownership both inside & out. Constructed in 2012 the house blends functionality with a warm and inviting atmosphere from the moment you step inside. The side entry provides easy access to front and back yard with lots of room for footwear and coats before stepping into the well appointed kitchen c/w stainless appliances, pantry & Island. A good sized dining room, large front living room, full bath c/w laundry & 2 large bedrooms complete the main level. Upstairs is home to another full bath, large loft area and huge bedroom. The full sized basement is dry and mostly finished with loads of storage space and tastefully decorated. The outside of the property is equally impressive with a completely fenced in rear yard providing great privacy for the above ground pool, deck & gazebo c/w it's own hot tub. This complete turn key package provides amazing value with a replacement cost far exceeding it's list price. (id:55272)
Property Details
| MLS® Number | NB105169 |
| Property Type | Single Family |
| EquipmentType | Water Heater |
| Features | Level Lot, Balcony/deck/patio |
| PoolType | Above Ground Pool |
| RentalEquipmentType | Water Heater |
| Structure | Shed |
Building
| BathroomTotal | 2 |
| BedroomsAboveGround | 3 |
| BedroomsTotal | 3 |
| BasementDevelopment | Partially Finished |
| BasementType | Full (partially Finished) |
| ConstructedDate | 2012 |
| CoolingType | Heat Pump |
| ExteriorFinish | Vinyl |
| FlooringType | Laminate |
| FoundationType | Concrete |
| HeatingFuel | Electric, Pellet |
| HeatingType | Heat Pump, Stove |
| SizeInterior | 1725 Sqft |
| TotalFinishedArea | 2525 Sqft |
| Type | House |
| UtilityWater | Municipal Water |
Land
| AccessType | Year-round Access |
| Acreage | No |
| LandscapeFeatures | Landscaped |
| Sewer | Municipal Sewage System |
| SizeIrregular | 730 |
| SizeTotal | 730 M2 |
| SizeTotalText | 730 M2 |
Rooms
| Level | Type | Length | Width | Dimensions |
|---|---|---|---|---|
| Second Level | Loft | 20'11'' x 17'5'' | ||
| Second Level | Bedroom | 14'3'' x 15'2'' | ||
| Second Level | Bath (# Pieces 1-6) | 9'6'' x 8'8'' | ||
| Basement | Utility Room | 15' x 5'10'' | ||
| Basement | Storage | 11'2'' x 5'11'' | ||
| Basement | Recreation Room | 11'2'' x 20'7'' | ||
| Basement | Other | 11'2'' x 12'1'' | ||
| Basement | Family Room | 14'8'' x 20'1'' | ||
| Main Level | Bedroom | 10' x 13'9'' | ||
| Main Level | Bedroom | 8'2'' x 13'9'' | ||
| Main Level | Bath (# Pieces 1-6) | 8'2'' x 9'10'' | ||
| Main Level | Living Room | 14'10'' x 15'3'' | ||
| Main Level | Dining Room | 11'6'' x 7'1'' | ||
| Main Level | Kitchen | 11'6'' x 12' |
https://www.realtor.ca/real-estate/27357718/30-georgia-pacific-drive-mcadam
Interested?
Contact us for more information
Scott Pierce
Salesperson
283 St. Mary's Street
Fredericton, New Brunswick E3A 2S5


