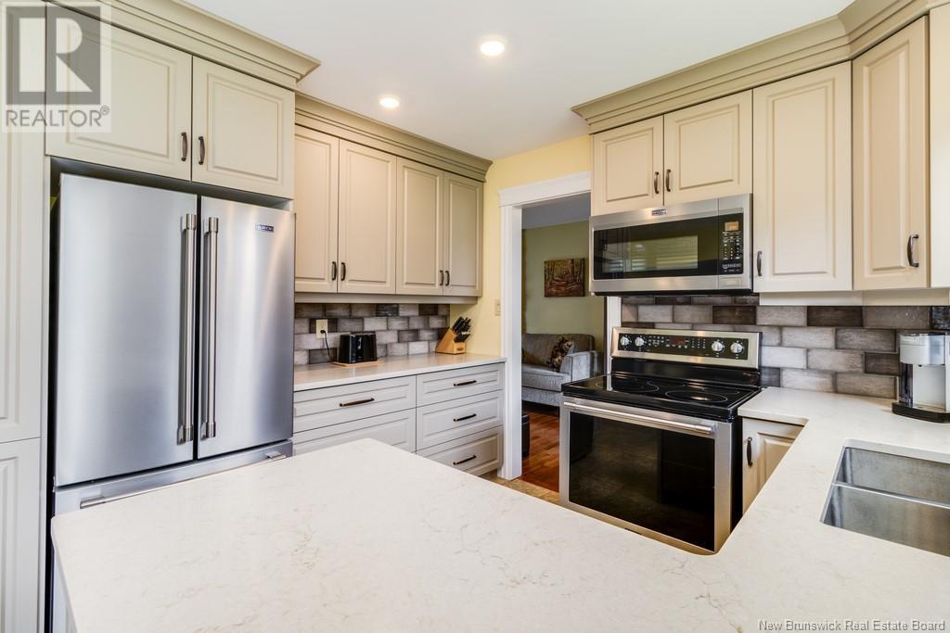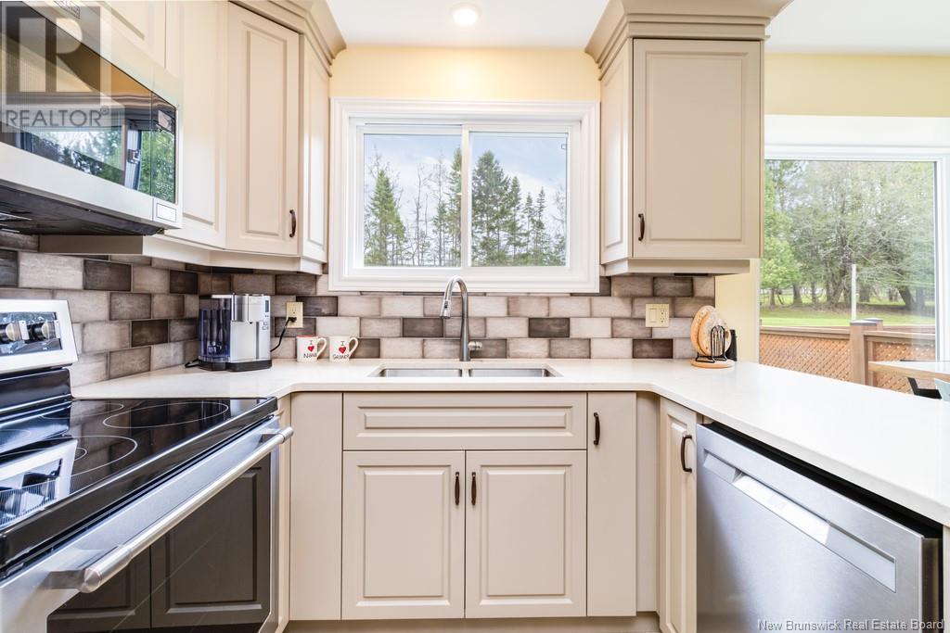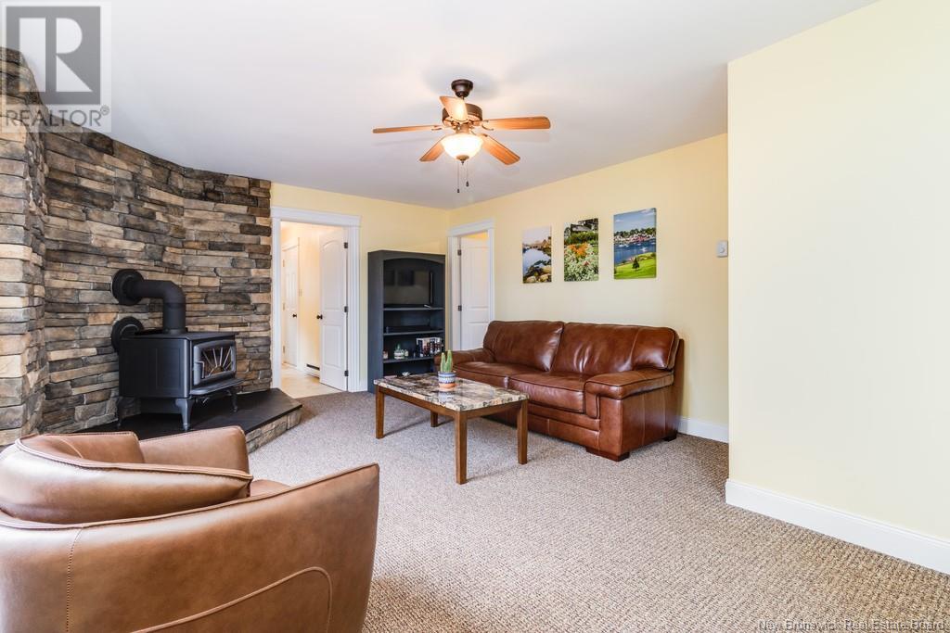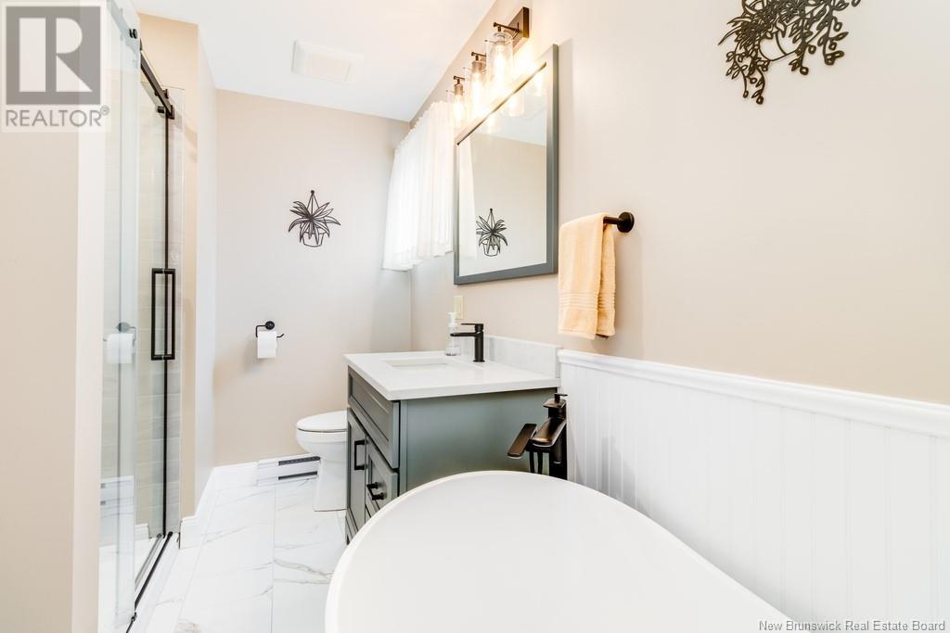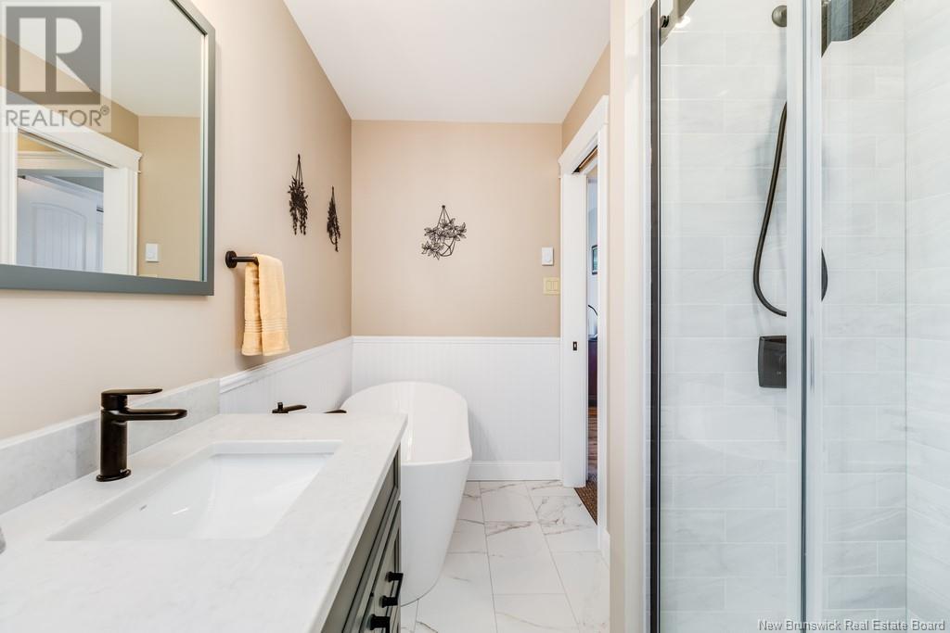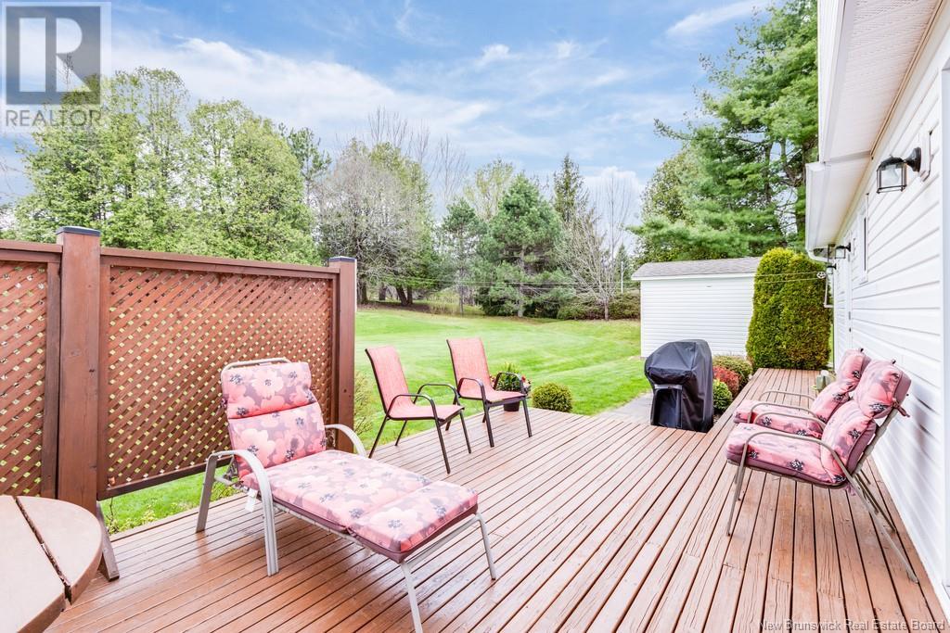30 Currie Crescent Island View, New Brunswick E3E 1A1
$599,900
Welcome to this gorgeous, turn-key Island View homean absolute showstopper packed with upgrades and charm! Nestled on a sunny corner lot, this beautifully updated 3-bedroom, 1 full + 2 half bathroom home offers exceptional style, function, and flexibilityjust minutes from the city centre, river trail system and all amenities. Step into the custom Five Star Kitchens/Brimax kitchen, where luxury meets function: quartz countertops, soft-close cabinets and drawers, and loads of storage make this a true chefs dream. The bright & spacious living room features a decorative stone-clad fireplace and hardwood floors. The flexible layout includes a dining room (currently used as an office), a den/office & a flex space functioning as a walk-in pantry-ideal for todays busy lifestyle. The primary bedroom offers a private 1/2 ensuite, while the main bathroomrenovated by Rob Case Renovationsboasts a stunning free-standing tub, separate walk-in shower, porcelain floor & designer finishes. Two additional bedrooms complete this level. Enjoy the convenience of a dedicated laundry room and mudroom, both with direct access to the backyard, plus a cozy family room with a woodstoveperfect for chilly evenings. The basement is ready for your finishing touches. With tasteful upgrades throughout, a versatile floor plan, & an unbeatable location in sought-after Island View, this home truly has it all. See extensive list of renovations. Second driveway (unpaved) perfect for RV parking,etc (id:55272)
Open House
This property has open houses!
4:00 pm
Ends at:6:00 pm
Property Details
| MLS® Number | NB118398 |
| Property Type | Single Family |
| Features | Corner Site, Balcony/deck/patio |
Building
| BathroomTotal | 3 |
| BedroomsAboveGround | 3 |
| BedroomsTotal | 3 |
| ArchitecturalStyle | 4 Level |
| BasementDevelopment | Unfinished |
| BasementType | Full (unfinished) |
| ConstructedDate | 1975 |
| CoolingType | Heat Pump |
| ExteriorFinish | Stone, Vinyl |
| FlooringType | Carpeted, Laminate, Vinyl, Porcelain Tile, Hardwood |
| FoundationType | Concrete |
| HalfBathTotal | 2 |
| HeatingFuel | Electric, Wood |
| HeatingType | Baseboard Heaters, Heat Pump, Stove |
| SizeInterior | 1749 Sqft |
| TotalFinishedArea | 2948 Sqft |
| Type | House |
| UtilityWater | Drilled Well, Well |
Parking
| Attached Garage | |
| Garage | |
| Inside Entry |
Land
| AccessType | Year-round Access |
| Acreage | No |
| LandscapeFeatures | Landscaped |
| SizeIrregular | 3410 |
| SizeTotal | 3410 M2 |
| SizeTotalText | 3410 M2 |
Rooms
| Level | Type | Length | Width | Dimensions |
|---|---|---|---|---|
| Second Level | Bath (# Pieces 1-6) | 4'4'' x 5'1'' | ||
| Second Level | Bath (# Pieces 1-6) | 4'8'' x 10'10'' | ||
| Second Level | Bedroom | 7'9'' x 10'3'' | ||
| Second Level | Bedroom | 8'9'' x 10'3'' | ||
| Second Level | Bedroom | 9'11'' x 10'11'' | ||
| Basement | Other | 21'1'' x 9'5'' | ||
| Basement | Other | 34'8'' x 12'11'' | ||
| Basement | Other | 47'5'' x 12'8'' | ||
| Basement | Office | 7'10'' x 9'5'' | ||
| Main Level | Mud Room | 8'3'' x 10'0'' | ||
| Main Level | Laundry Room | 6'9'' x 5'11'' | ||
| Main Level | Living Room | 21'3'' x 13'11'' | ||
| Main Level | Office | 7'9'' x 9'8'' | ||
| Main Level | Sitting Room | 10'10'' x 9'8'' | ||
| Main Level | Living Room | 8'3'' x 23'11'' | ||
| Main Level | Dining Room | 8'3'' x 10'9'' | ||
| Main Level | Kitchen/dining Room | 13'10'' x 11'4'' |
https://www.realtor.ca/real-estate/28308866/30-currie-crescent-island-view
Interested?
Contact us for more information
Caitlin Mactavish
Salesperson
457 Bishop Drive P.o. Box 1180
Fredericton, New Brunswick E3C 2M6











