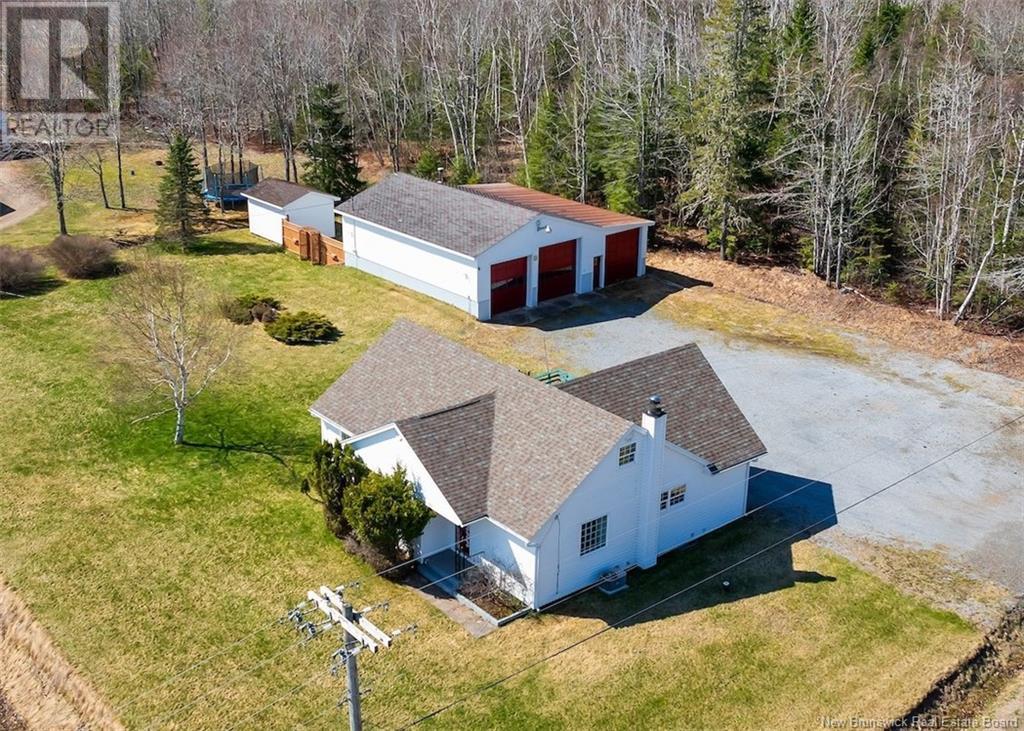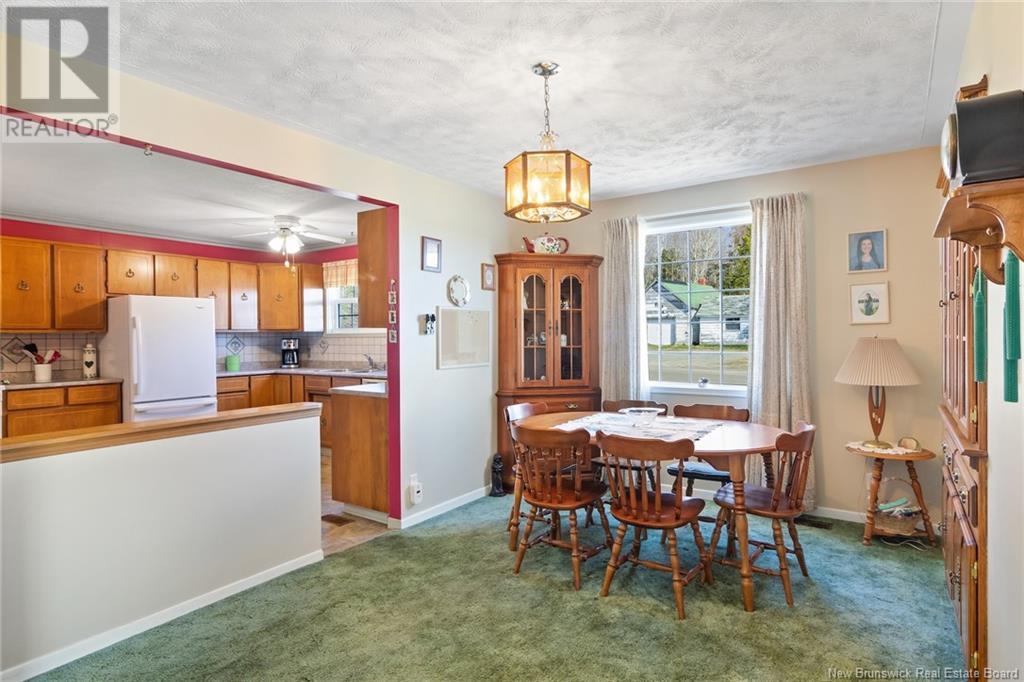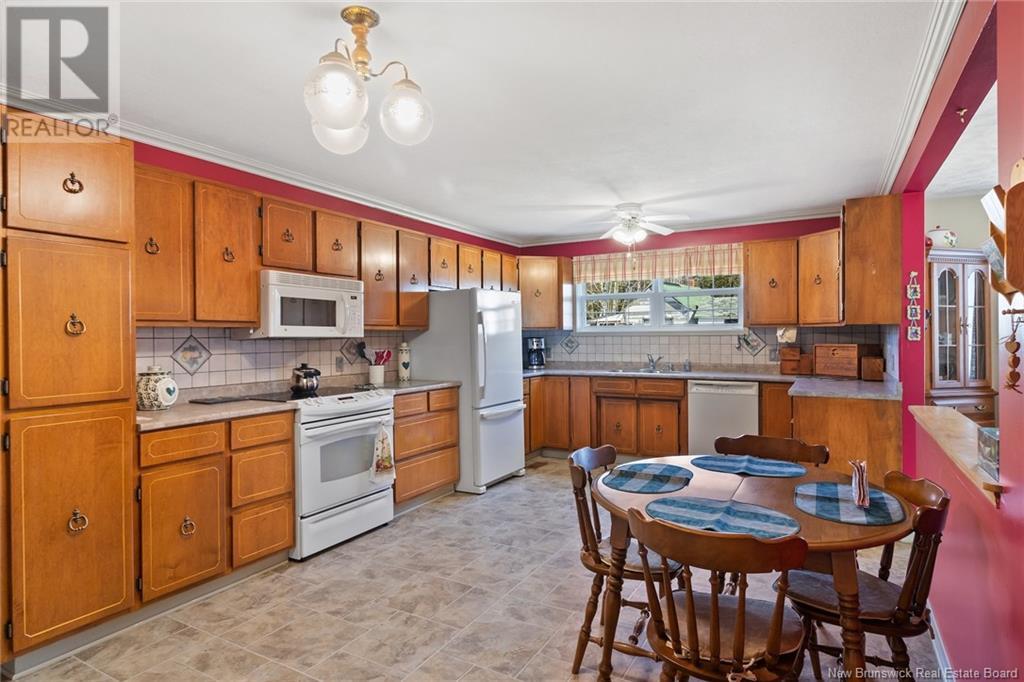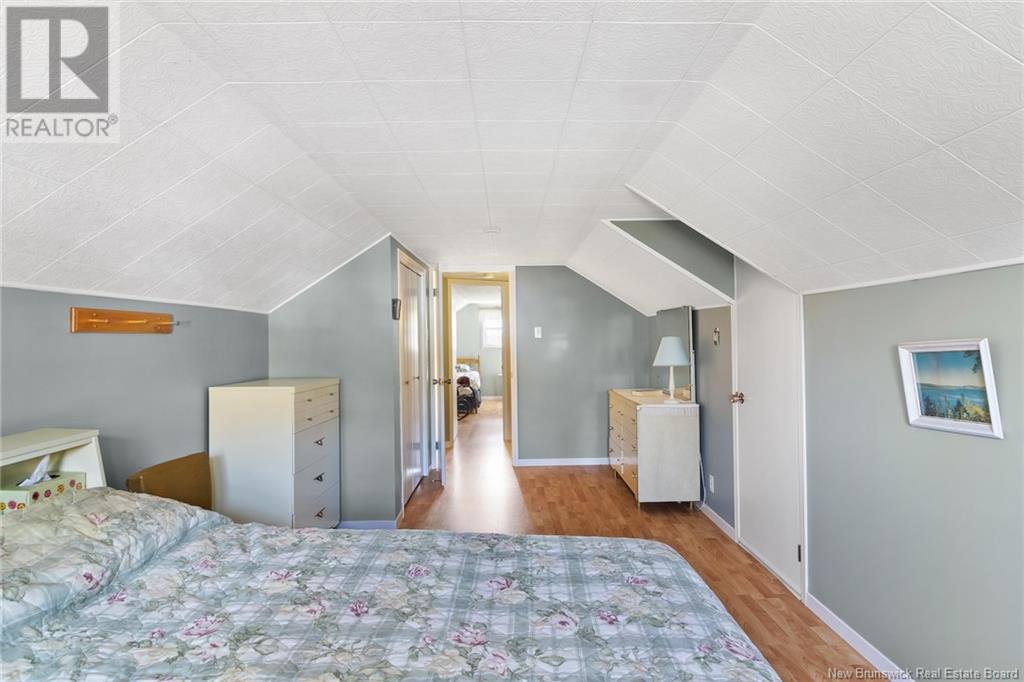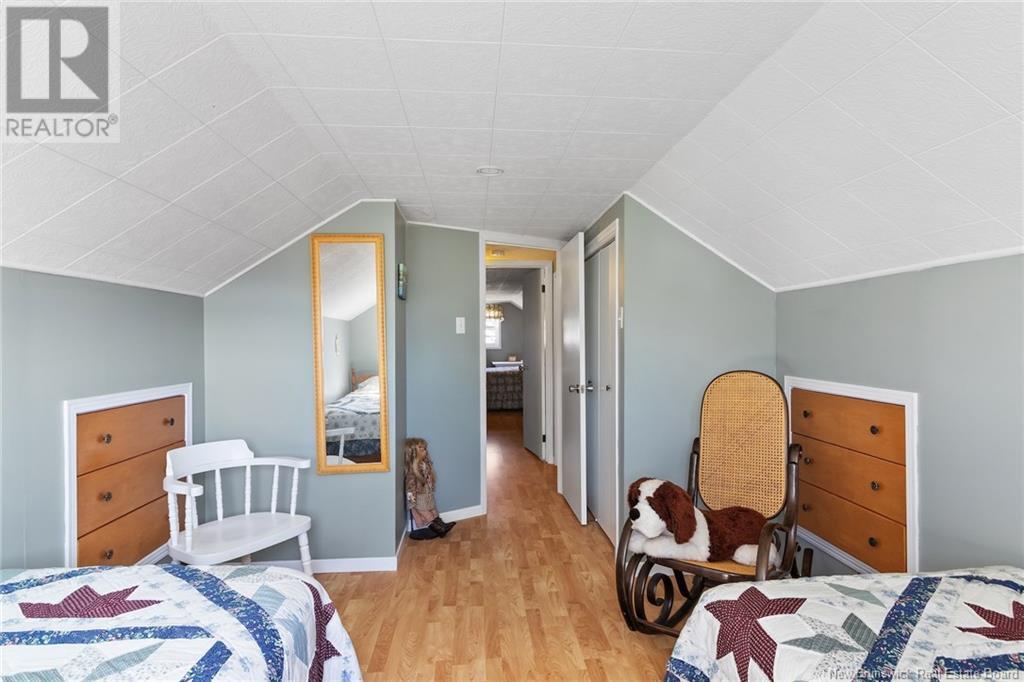3 Whittaker Road Hoyt, New Brunswick E5L 2B3
$249,900
This home has been meticulously cared for and it shows! Four bedrooms, 1.5 baths and an enormous oversized garage. Well maintained and meticulous home having the same original owner. Just 30 mins to Base Gagetown and 12 mins to Fredericton Junction. Main level has a very large kitchen with a ton of wood cabinets. Dining room has custom built in China and corner cabinet. 2 bedrooms on the main floor and 2 upstairs (windows may not be egress). An addition was added in the 1980s. Upgraded electrical. Central vac. Appliances incl washer and dryer (main floor) included. Ducted furnace and central air unit. Concrete septic tank and field installed approx. 20 years ago. Roof shingles approx. 10 years. Comes with generator and generator panel. Oversized garage also has an addition big enough to store a travel trailer or boat, etc.. Hoyt has beautiful scenery, waterfalls and walking, snowmobile/atv trails. A store/restaurant, ball field, churches, fire department, rec centre and community centre. Fredericton Junction has a K-8 school, arena, bowling lanes, ANBL, pharmacy, nursing home, curling club, and legion. (id:55272)
Property Details
| MLS® Number | NB117206 |
| Property Type | Single Family |
| EquipmentType | Water Heater |
| RentalEquipmentType | Water Heater |
| Structure | Shed |
Building
| BathroomTotal | 2 |
| BedroomsAboveGround | 4 |
| BedroomsTotal | 4 |
| ConstructedDate | 1956 |
| CoolingType | Air Conditioned |
| ExteriorFinish | Vinyl |
| FlooringType | Carpeted, Laminate |
| FoundationType | Block, Concrete |
| HalfBathTotal | 1 |
| HeatingFuel | Oil |
| HeatingType | Forced Air |
| SizeInterior | 2060 Sqft |
| TotalFinishedArea | 2060 Sqft |
| Type | House |
| UtilityWater | Drilled Well, Well |
Parking
| Detached Garage | |
| Garage |
Land
| Acreage | No |
| LandscapeFeatures | Landscaped |
| SizeIrregular | 2751 |
| SizeTotal | 2751 M2 |
| SizeTotalText | 2751 M2 |
Rooms
| Level | Type | Length | Width | Dimensions |
|---|---|---|---|---|
| Second Level | Bonus Room | 15'3'' x 10'7'' | ||
| Second Level | 2pc Bathroom | 4'4'' x 4' | ||
| Second Level | Bedroom | 12' x 10' | ||
| Second Level | Bedroom | 21' x 10' | ||
| Main Level | Laundry Room | 12'9'' x 7'5'' | ||
| Main Level | Mud Room | 11'3'' x 7'5'' | ||
| Main Level | Bath (# Pieces 1-6) | 11'10'' x 5'7'' | ||
| Main Level | Bedroom | 11'8'' x 9'7'' | ||
| Main Level | Primary Bedroom | 12' x 10'7'' | ||
| Main Level | Kitchen | 21' x 12' | ||
| Main Level | Dining Room | 13'5'' x 9'7'' | ||
| Main Level | Living Room | 14'2'' x 13'7'' | ||
| Main Level | Other | 9'8'' x 2'10'' | ||
| Main Level | Foyer | 4'10'' x 3' |
https://www.realtor.ca/real-estate/28224181/3-whittaker-road-hoyt
Interested?
Contact us for more information
Jack Carr
Salesperson
90 Woodside Lane, Unit 101
Fredericton, New Brunswick E3C 2R9
Jeff Carr
Salesperson
90 Woodside Lane, Unit 101
Fredericton, New Brunswick E3C 2R9
Nick Mcmullin
Salesperson
90 Woodside Lane, Unit 101
Fredericton, New Brunswick E3C 2R9


