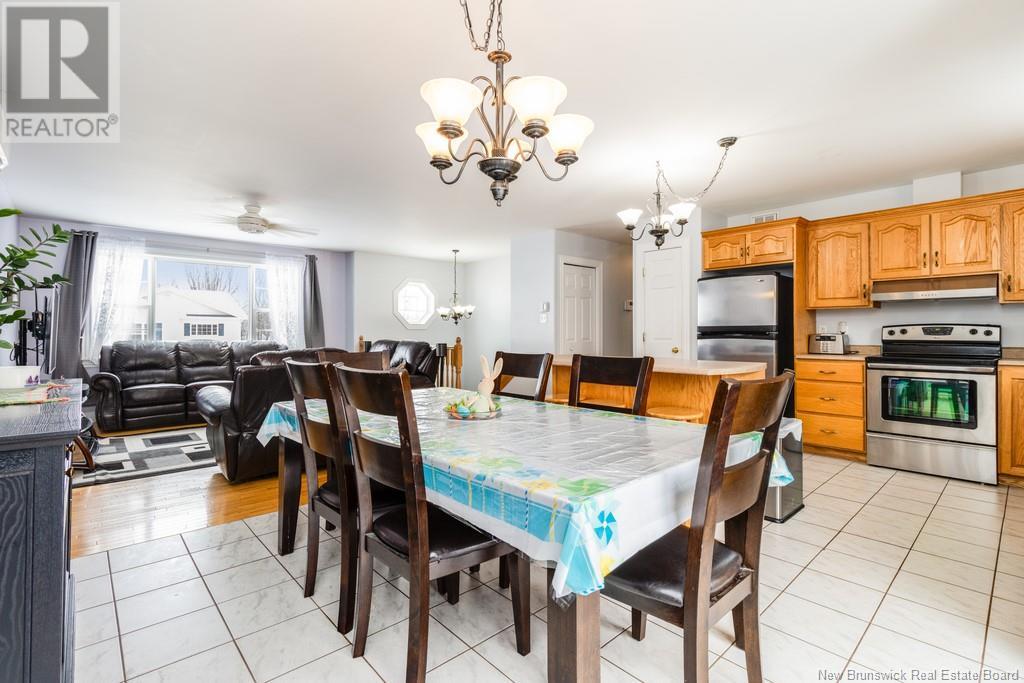3 Watling Crescent Oromocto, New Brunswick E2V 4L2
$409,900
Welcome to 3 Watling Crescent in Oromocto West! This well-maintained home offers a bright and inviting open-concept layout. Step into the tiled foyer, complete with convenient shelving for shoe storage. Upstairs, the spacious living room boasts a large window, heat pump, and hardwood floors. The adjoining dining area and kitchen feature tiled floors, a pantry closet, and a functional island with an overhang for extra seating. Down the hall, you'll find the main bathroom and three comfortable bedrooms, including the primary. The lower level expands your living space with a generous rec room, perfect for entertaining or relaxing. A fourth bedroom, a second full bathroom with laundry, and access to the attached single-car garage complete this level. Outside, enjoy the fully fenced backyardideal for kids, pets, or outdoor gatherings. Located in a fantastic neighborhood, this home is a must-see! (id:55272)
Open House
This property has open houses!
2:00 pm
Ends at:4:00 pm
Property Details
| MLS® Number | NB115444 |
| Property Type | Single Family |
| EquipmentType | Water Heater |
| Features | Balcony/deck/patio |
| RentalEquipmentType | Water Heater |
| Structure | Shed |
Building
| BathroomTotal | 2 |
| BedroomsAboveGround | 3 |
| BedroomsBelowGround | 1 |
| BedroomsTotal | 4 |
| ArchitecturalStyle | Split Level Entry |
| ConstructedDate | 2004 |
| CoolingType | Heat Pump, Air Exchanger |
| ExteriorFinish | Vinyl |
| FlooringType | Ceramic, Laminate, Wood |
| FoundationType | Concrete |
| HeatingFuel | Electric |
| HeatingType | Baseboard Heaters, Heat Pump |
| SizeInterior | 1176 Sqft |
| TotalFinishedArea | 1624 Sqft |
| Type | House |
| UtilityWater | Municipal Water |
Parking
| Attached Garage | |
| Garage |
Land
| AccessType | Year-round Access |
| Acreage | No |
| Sewer | Municipal Sewage System |
| SizeIrregular | 6889 |
| SizeTotal | 6889 Sqft |
| SizeTotalText | 6889 Sqft |
Rooms
| Level | Type | Length | Width | Dimensions |
|---|---|---|---|---|
| Basement | Family Room | 20'0'' x 15'0'' | ||
| Basement | Bath (# Pieces 1-6) | 8'0'' x 6'0'' | ||
| Basement | Bedroom | 10'0'' x 10'0'' | ||
| Main Level | Bedroom | 10'0'' x 10'0'' | ||
| Main Level | Bedroom | 13'0'' x 13'0'' | ||
| Main Level | Kitchen | 12'0'' x 12'0'' | ||
| Main Level | Bath (# Pieces 1-6) | 13'0'' x 7'0'' | ||
| Main Level | Bedroom | 11'0'' x 11'0'' |
https://www.realtor.ca/real-estate/28120763/3-watling-crescent-oromocto
Interested?
Contact us for more information
Alexandra Daigle
Salesperson
Fredericton, New Brunswick E3B 2M5
Rachel Wren
Salesperson
Fredericton, New Brunswick E3B 2M5
Sydney Doyle
Salesperson
Fredericton, New Brunswick E3B 2M5
















































