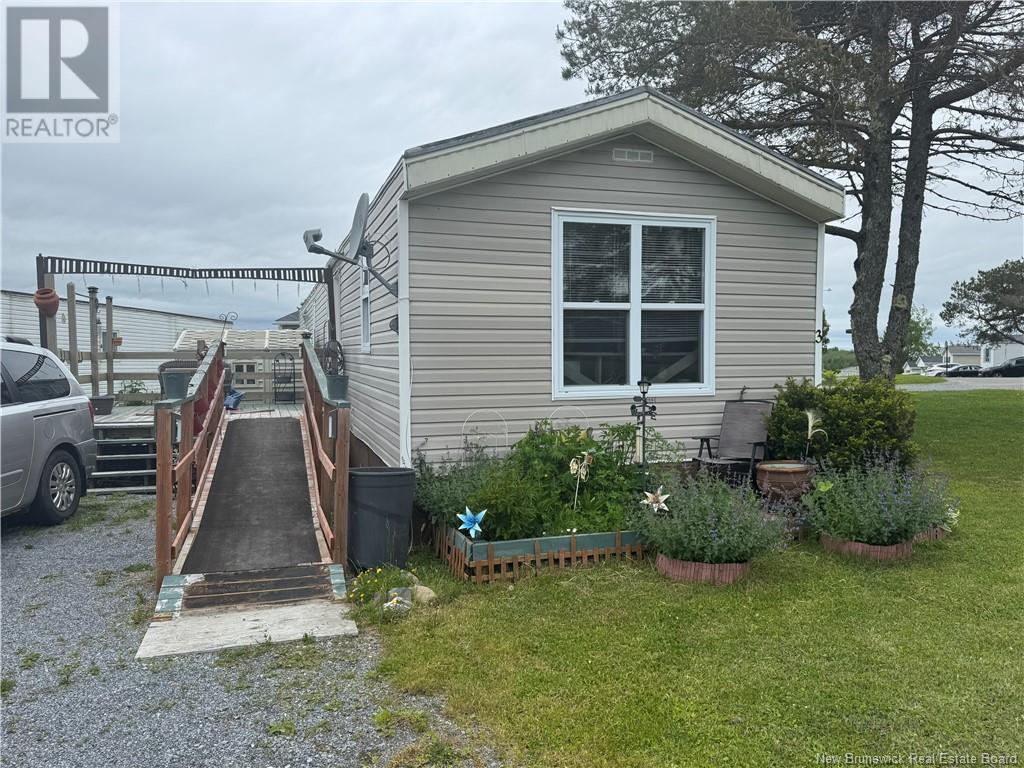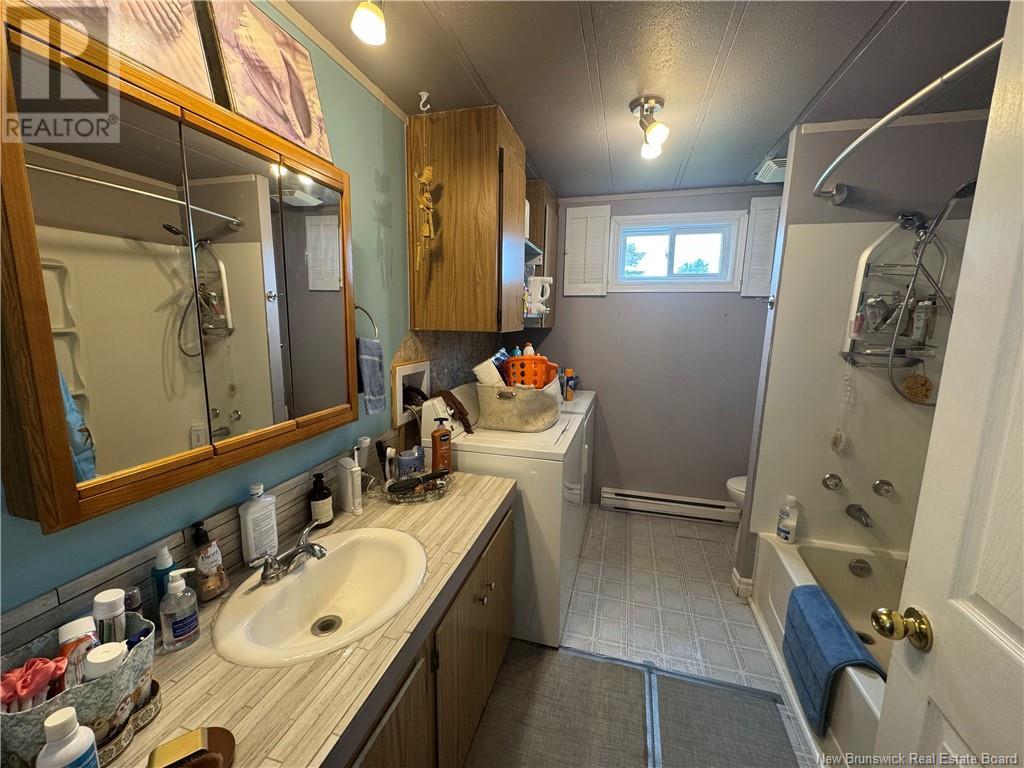3 Spring Drive Saint John, New Brunswick E2N 1P2
$134,900
Welcome to 3 Spring Drive! This affordable 3-bedroom mini-home has been thoughtfully modified for wheelchair accessibility both inside and out, with widened hallways and doors. Located in a quiet, well-maintained community on the east side, this home features electric heat, a metal roof, a shed for additional storage, and a generously sized deck perfect for enjoying the outdoors. The layout is functional and inviting, and the home includes a fridge, stove, washer, and dryer. The current pad fee is $383.16, which covers snow removal, garbage collection, and water/sewer services. This home is move-in ready, can accommodate a quick closing, and is well worth a look! (id:55272)
Property Details
| MLS® Number | NB120619 |
| Property Type | Single Family |
| EquipmentType | None |
| Features | Level Lot, Balcony/deck/patio |
| RentalEquipmentType | None |
| Structure | Shed |
Building
| BathroomTotal | 1 |
| BedroomsAboveGround | 3 |
| BedroomsTotal | 3 |
| ArchitecturalStyle | Mini |
| BasementType | None |
| ConstructedDate | 1987 |
| ExteriorFinish | Vinyl |
| FlooringType | Laminate |
| HeatingFuel | Electric |
| HeatingType | Baseboard Heaters |
| SizeInterior | 952 Sqft |
| TotalFinishedArea | 952 Sqft |
| Type | House |
| UtilityWater | Community Water System, Drilled Well |
Land
| AccessType | Year-round Access |
| Acreage | No |
| LandscapeFeatures | Landscaped |
| Sewer | Septic System |
Rooms
| Level | Type | Length | Width | Dimensions |
|---|---|---|---|---|
| Main Level | Bath (# Pieces 1-6) | 10'2'' x 8' | ||
| Main Level | Bedroom | 9'11'' x 7'8'' | ||
| Main Level | Bedroom | 10' x 7'9'' | ||
| Main Level | Primary Bedroom | 13' x 10'2'' | ||
| Main Level | Living Room | 14'1'' x 13'1'' | ||
| Main Level | Kitchen | 14'7'' x 13'2'' |
https://www.realtor.ca/real-estate/28453096/3-spring-drive-saint-john
Interested?
Contact us for more information
Tim Somerville
Salesperson
71 Paradise Row
Saint John, New Brunswick E2K 3H6
Brittany Donnelly
Salesperson
71 Paradise Row
Saint John, New Brunswick E2K 3H6






















