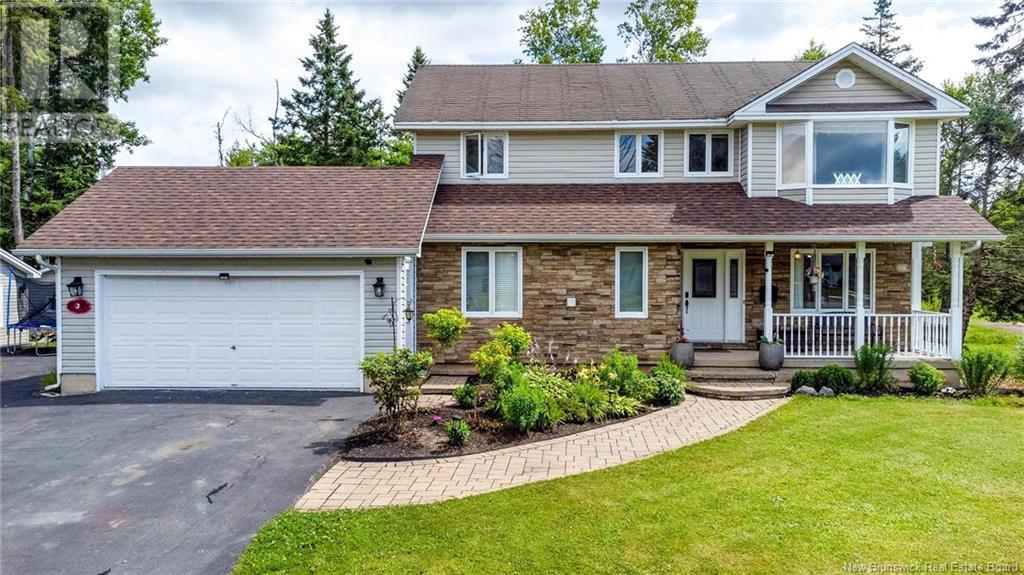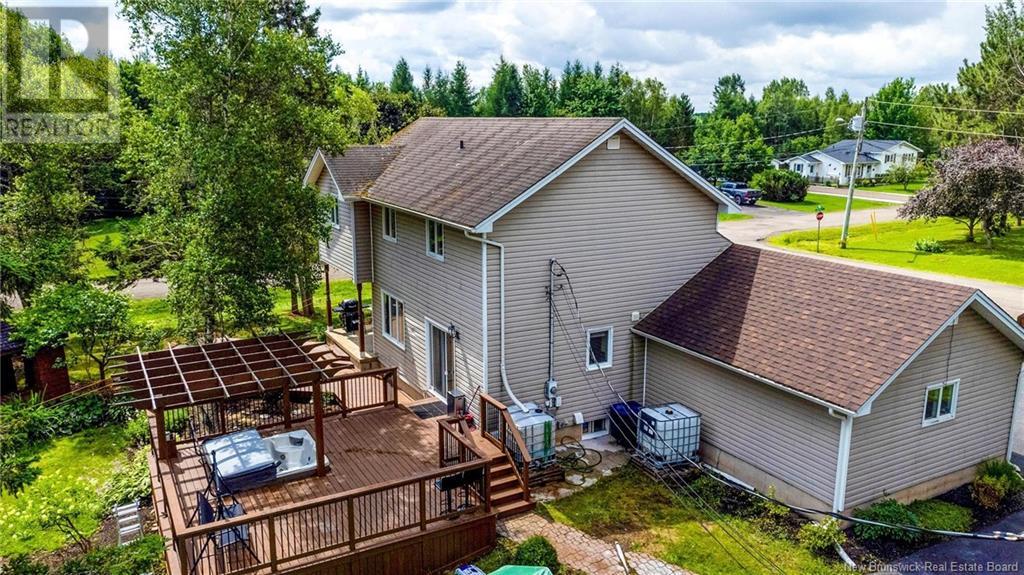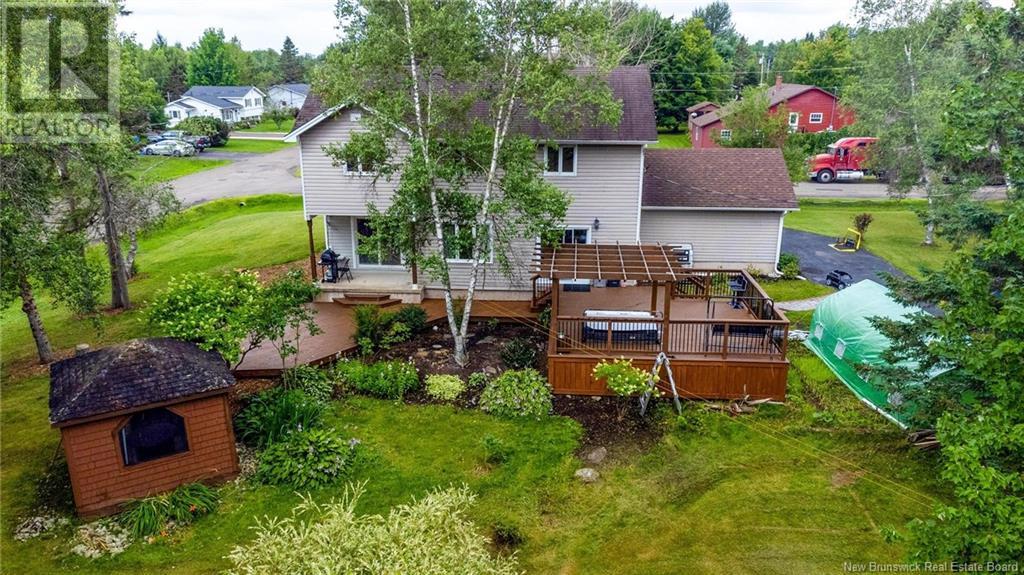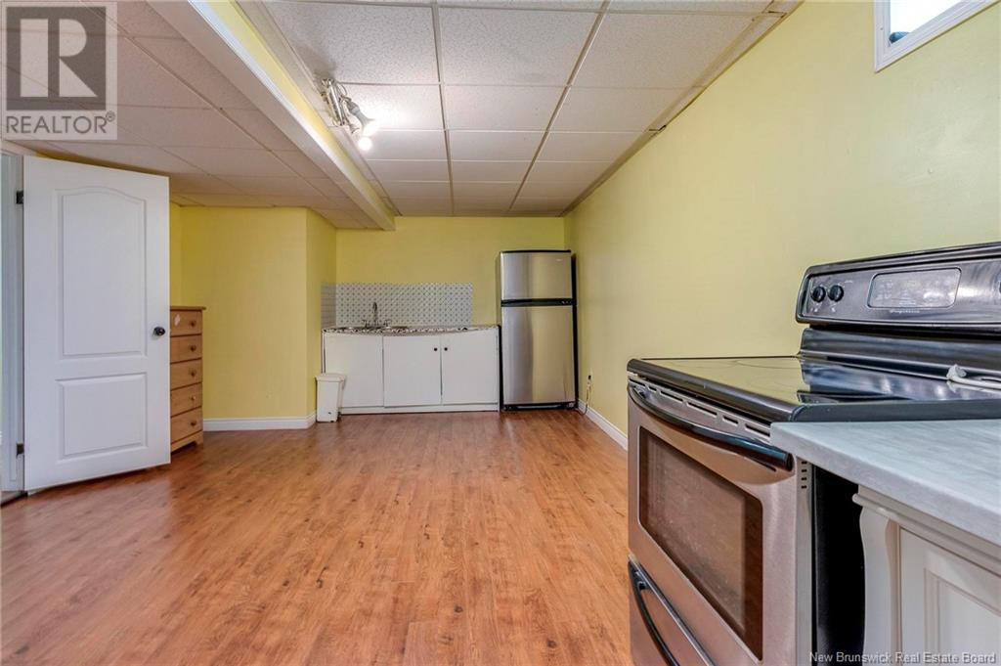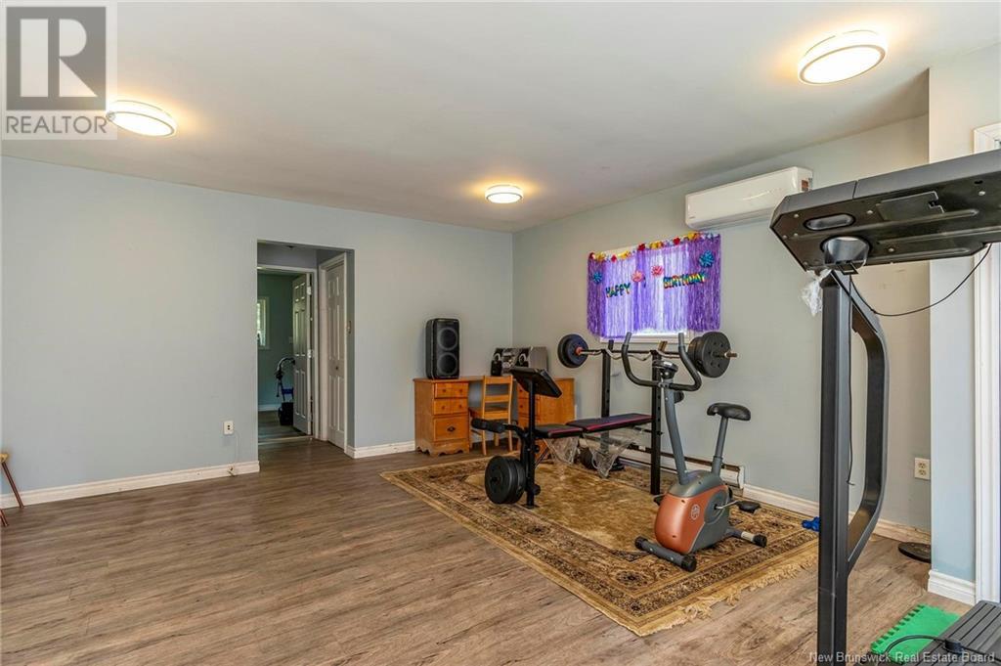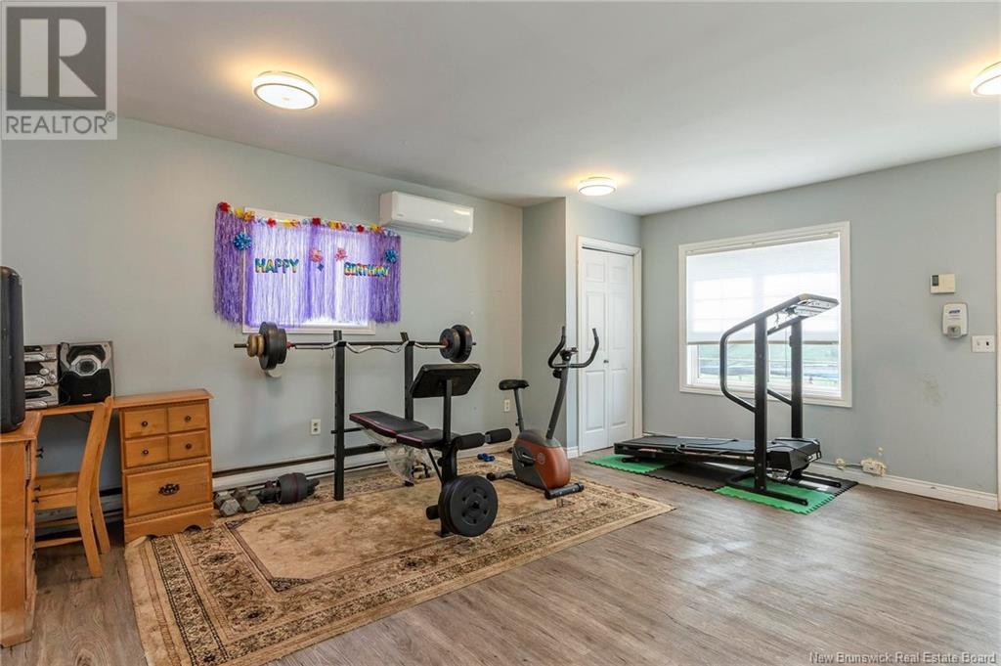3 Pine Salisbury, New Brunswick E4J 2P1
$539,900
Welcome to this amazing family home nestled on a stunning 1/2-acre treed lota true dream property offering charm and space. Entering the home, you'll be impressed by the grand entry featuring a winding staircase and an inviting living room with patio doors leading to a partially covered deck. The main floor also boasts a formal dining room, a bright and white kitchen complete with a center island and pantry, and additional patio doors that open to a massive deck with a hot tub. A cozy den and a 2-pc bath with laundry round out the main level. Upstairs, the master bedroom provides 4-pc ensuite and dual closets, while two additional bedrooms share a 4-pc family bath featuring a double vanity. The basement offers a big family room, an office, a non-conforming bedroom, a cold room, and an additional 3-pc bath. This home is equipped with a ducted heat pump, ensuring comfort for heating and cooling. The double car attached garage provides ample space, and there are two outbuildings: an storage shed and a sizable 16 x 35 ft wired and insulated building with a mini-split, currently utilized as an gym. Additional highlights include elegant crown molding, central vacuum, a generator panel, and plenty of paved parking with an extra driveway on the side, ideal for RV storage. Outside, you'll enjoy a charming gazebo, a multi-level deck with storage underneath, and mature trees. Situated at the end of a peaceful subdivision yet conveniently close to the highway. Act now and make it yours! (id:55272)
Property Details
| MLS® Number | M161309 |
| Property Type | Single Family |
| Features | Treed |
| Structure | Shed |
Building
| BathroomTotal | 4 |
| BedroomsAboveGround | 3 |
| BedroomsTotal | 3 |
| ArchitecturalStyle | 2 Level |
| ConstructedDate | 1992 |
| CoolingType | Central Air Conditioning, Heat Pump |
| ExteriorFinish | Stone, Vinyl |
| FlooringType | Laminate, Hardwood |
| FoundationType | Concrete |
| HalfBathTotal | 1 |
| HeatingType | Baseboard Heaters, Forced Air, Heat Pump |
| SizeInterior | 1846 Sqft |
| TotalFinishedArea | 2646 Sqft |
| Type | House |
| UtilityWater | Well |
Parking
| Garage |
Land
| AccessType | Year-round Access |
| Acreage | No |
| LandscapeFeatures | Landscaped |
| Sewer | Municipal Sewage System |
| SizeIrregular | 2137 |
| SizeTotal | 2137 M2 |
| SizeTotalText | 2137 M2 |
Rooms
| Level | Type | Length | Width | Dimensions |
|---|---|---|---|---|
| Second Level | 4pc Bathroom | 8'6'' x 11'7'' | ||
| Second Level | Bedroom | 12'0'' x 10'2'' | ||
| Second Level | Bedroom | 12'0'' x 10'6'' | ||
| Second Level | Bedroom | 15'4'' x 11'2'' | ||
| Basement | Utility Room | X | ||
| Basement | Cold Room | 4'11'' x 17'11'' | ||
| Basement | 3pc Bathroom | 4'5'' x 4'8'' | ||
| Basement | Office | 9'6'' x 9'11'' | ||
| Basement | Bedroom | 10'10'' x 16'0'' | ||
| Basement | Family Room | 12'2'' x 19'6'' | ||
| Main Level | 2pc Bathroom | 6'10'' x 5'5'' | ||
| Main Level | Dining Room | 10'10'' x 10'2'' | ||
| Main Level | Kitchen | 13'0'' x 14'6'' | ||
| Main Level | Office | 10'5'' x 11'11'' | ||
| Main Level | Living Room | 11'0'' x 17'0'' | ||
| Main Level | Foyer | X |
https://www.realtor.ca/real-estate/27230753/3-pine-salisbury
Interested?
Contact us for more information
Kourosh Abdi
Salesperson
1000 Unit 101 St George Blvd
Moncton, New Brunswick E1E 4M7



