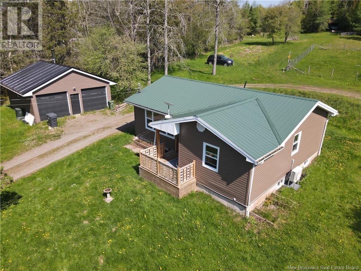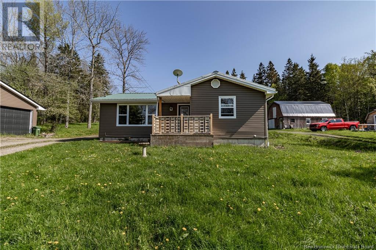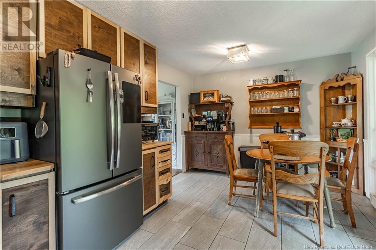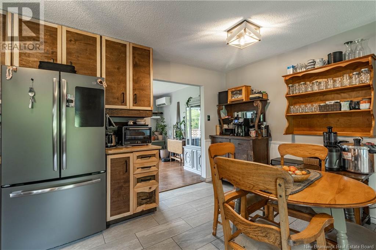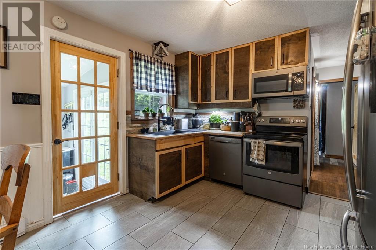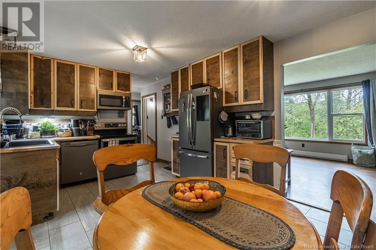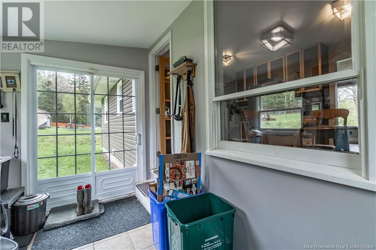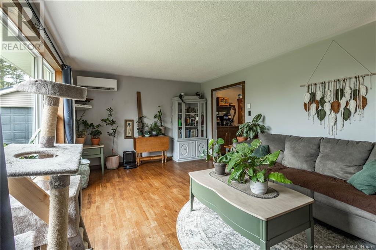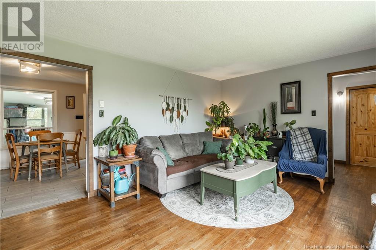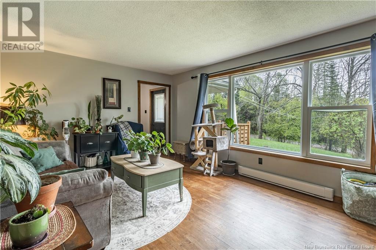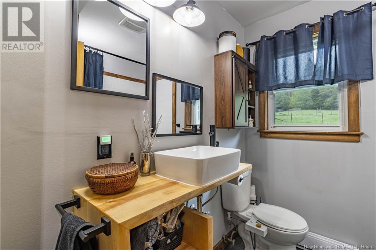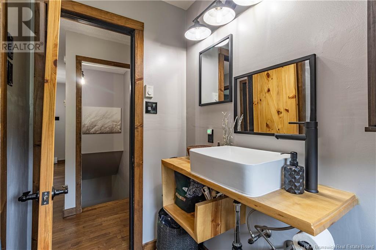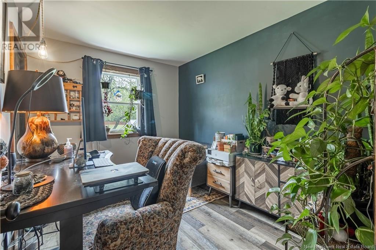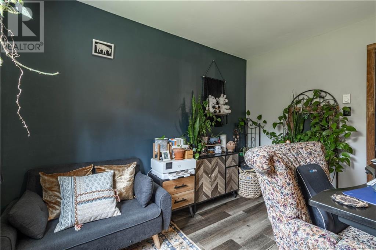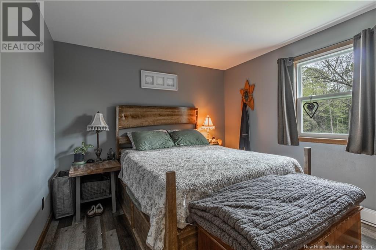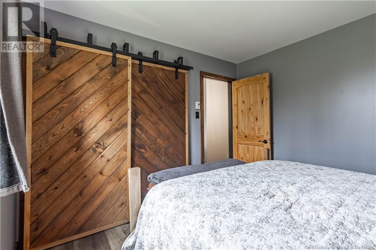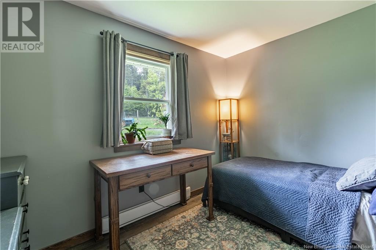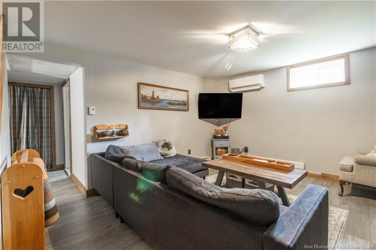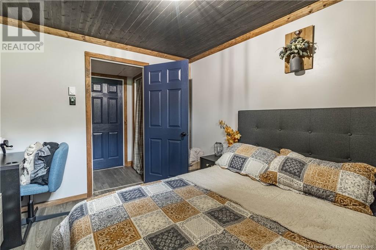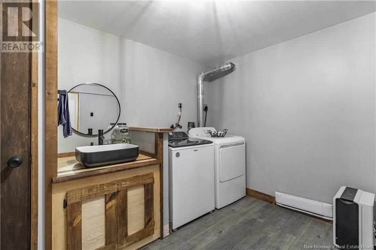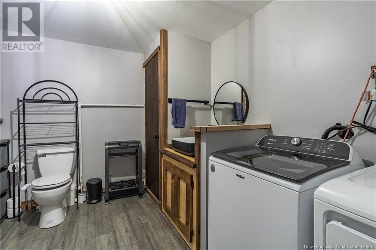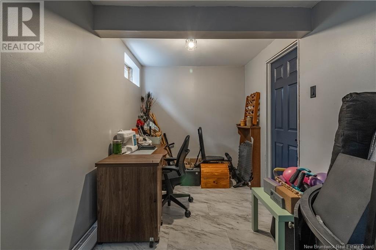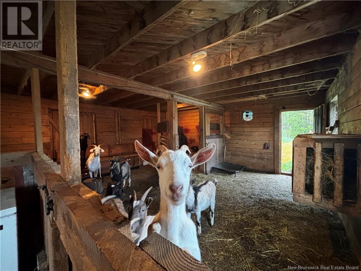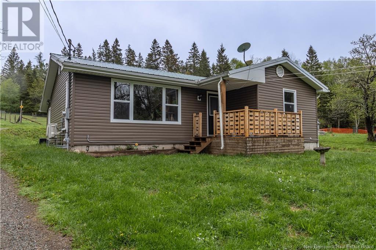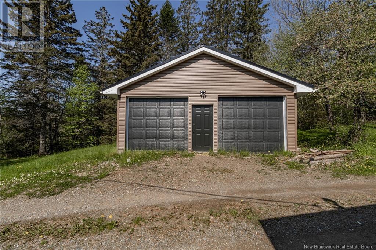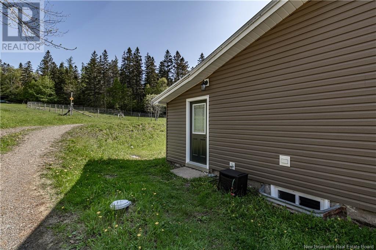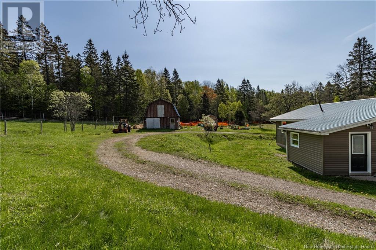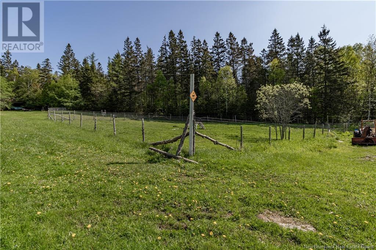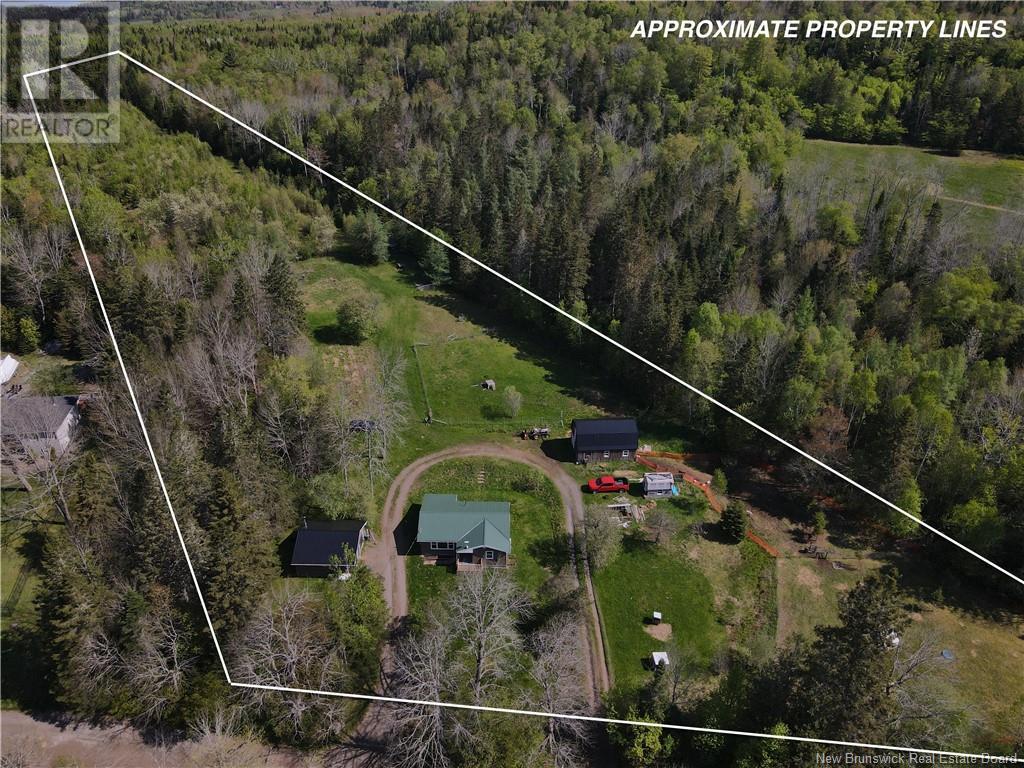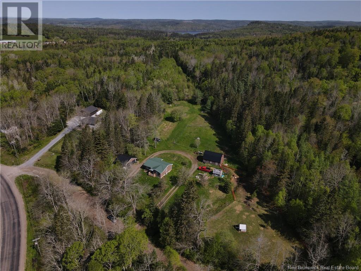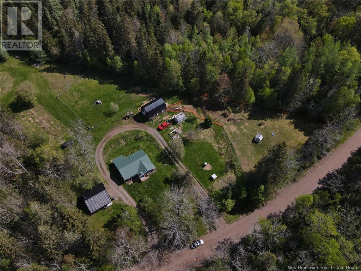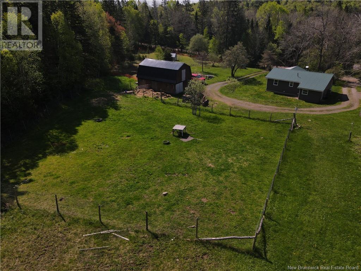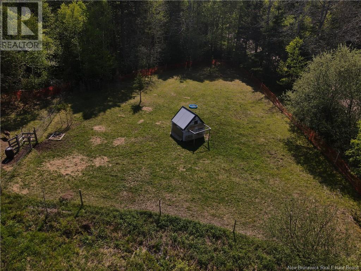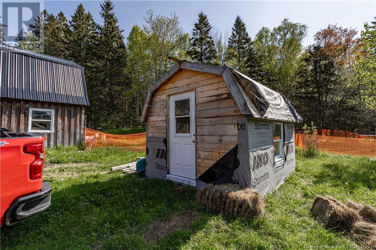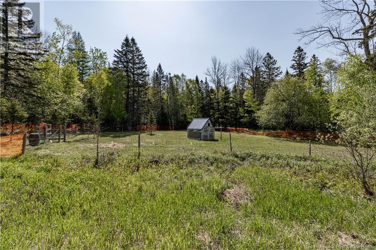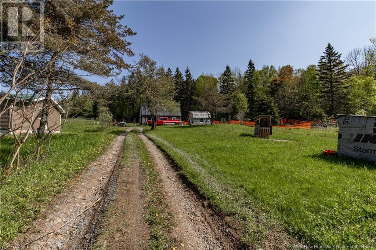3 Jones Road Kingston, New Brunswick E5N 1L8
$299,900
Welcome to 3 Jones Roada peaceful country retreat just 7 kilometers from Kredl's Corner Market and a quick 10-minute drive to the heart of Hampton. Situated on 4.65 acres, this updated bungalow offers the ideal blend of privacy, convenience, and rural lifestyle. The home has seen several recent upgrades, including a new metal roof, new siding, new windows, and two energy-efficient heat pumpsoffering modern comfort and peace of mind for years to come. The main level features a fully renovated eat-in kitchen, a bright and cozy living room, three comfortable bedrooms, a full bathroom, and a spacious mudroom. Downstairs, the warm, dry finished basement adds incredible value with a large family room, an additional bedroom, a half bath with laundry, and versatile flex space perfect for a home gym, office, or playroom. Outside, you'll find a double detached garage and a 32X20foot barnready for your hobbies or small-scale farming dreams. With room for gardens, chickens, goats, pigs, and more, this property is a fantastic opportunity for a growing family or anyone seeking a quiet, self-sustaining lifestyle close to town. (id:55272)
Open House
This property has open houses!
10:00 am
Ends at:12:00 pm
Property Details
| MLS® Number | NB120300 |
| Property Type | Single Family |
| Features | Level Lot, Treed, Balcony/deck/patio |
| Structure | Barn, Shed |
Building
| BathroomTotal | 2 |
| BedroomsAboveGround | 3 |
| BedroomsBelowGround | 1 |
| BedroomsTotal | 4 |
| ArchitecturalStyle | Bungalow, 2 Level |
| ConstructedDate | 1987 |
| CoolingType | Heat Pump |
| ExteriorFinish | Vinyl |
| FlooringType | Laminate, Tile, Wood |
| FoundationType | Block |
| HalfBathTotal | 1 |
| HeatingFuel | Electric |
| HeatingType | Baseboard Heaters, Heat Pump |
| StoriesTotal | 1 |
| SizeInterior | 1104 Sqft |
| TotalFinishedArea | 2039 Sqft |
| Type | House |
| UtilityWater | Drilled Well, Well |
Parking
| Detached Garage | |
| Garage |
Land
| AccessType | Year-round Access |
| Acreage | Yes |
| Sewer | Septic System |
| SizeIrregular | 4.65 |
| SizeTotal | 4.65 Ac |
| SizeTotalText | 4.65 Ac |
Rooms
| Level | Type | Length | Width | Dimensions |
|---|---|---|---|---|
| Basement | Storage | 6'1'' x 6'2'' | ||
| Basement | Storage | 6'5'' x 19'5'' | ||
| Basement | Storage | 5'8'' x 2'10'' | ||
| Basement | Recreation Room | 12'2'' x 17'3'' | ||
| Basement | Office | 17'10'' x 7'4'' | ||
| Basement | Bedroom | 9'11'' x 10'11'' | ||
| Basement | 2pc Bathroom | 11'10'' x 11'5'' | ||
| Main Level | Mud Room | 7'7'' x 11'5'' | ||
| Main Level | Living Room | 12'0'' x 17'10'' | ||
| Main Level | Kitchen | 10'9'' x 10'9'' | ||
| Main Level | Dining Room | 10'9'' x 6'8'' | ||
| Main Level | Bedroom | 10'7'' x 10'11'' | ||
| Main Level | Bedroom | 8'7'' x 10'11'' | ||
| Main Level | Bedroom | 10'4'' x 10'11'' | ||
| Main Level | 4pc Bathroom | 6'10'' x 6'7'' |
https://www.realtor.ca/real-estate/28443444/3-jones-road-kingston
Interested?
Contact us for more information
Sarah Toole
Salesperson
154 Hampton Rd.
Rothesay, New Brunswick E2E 2R3


