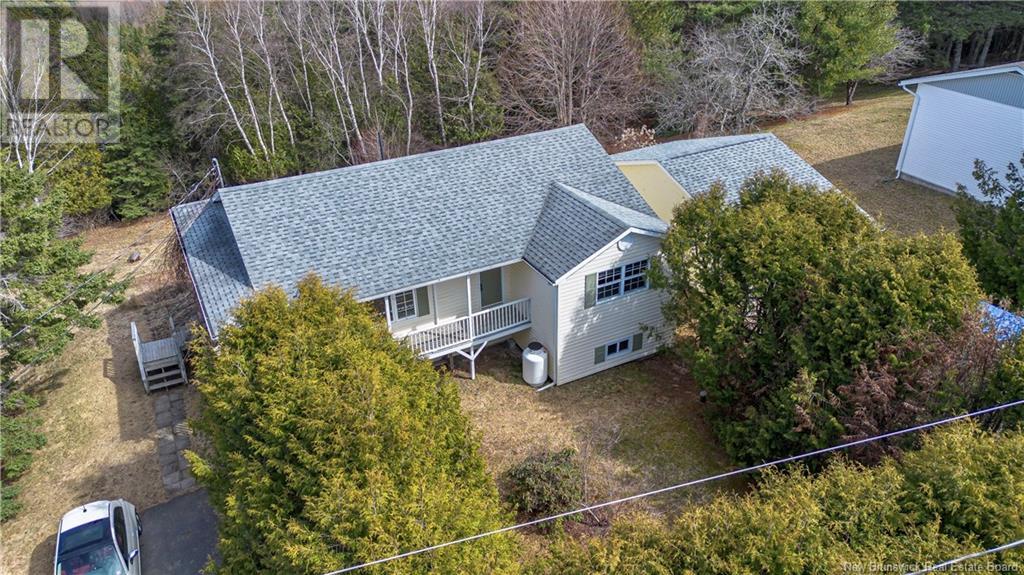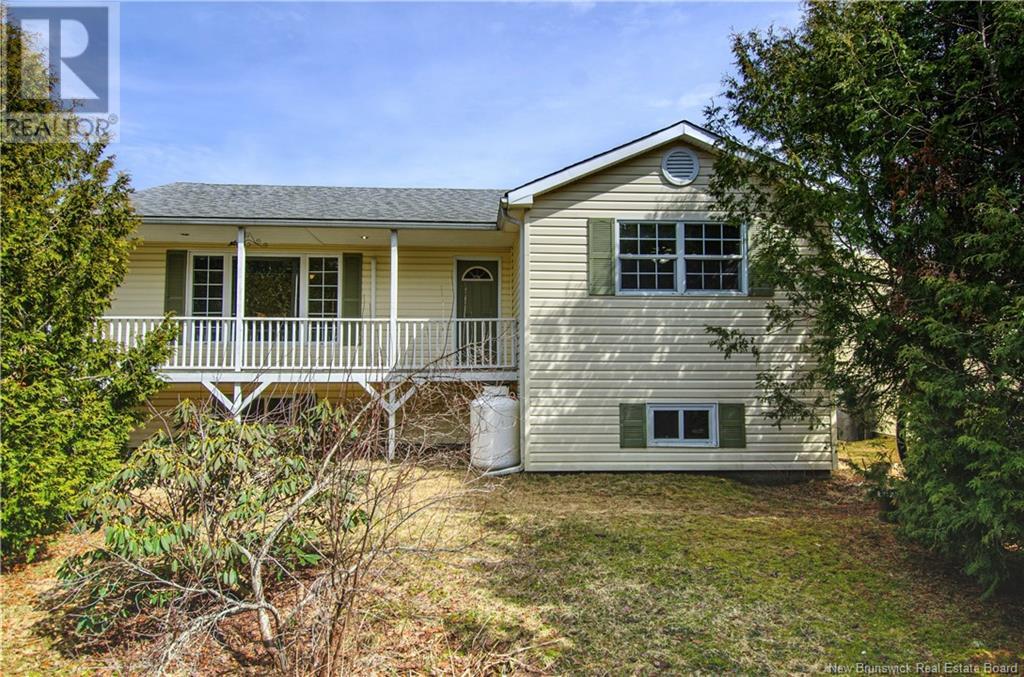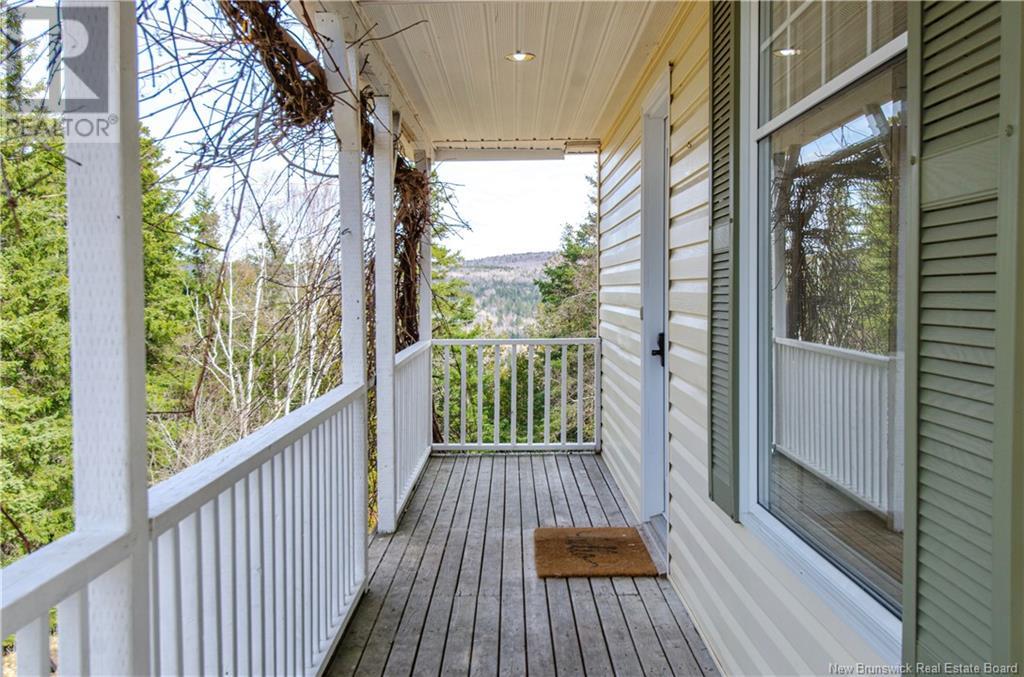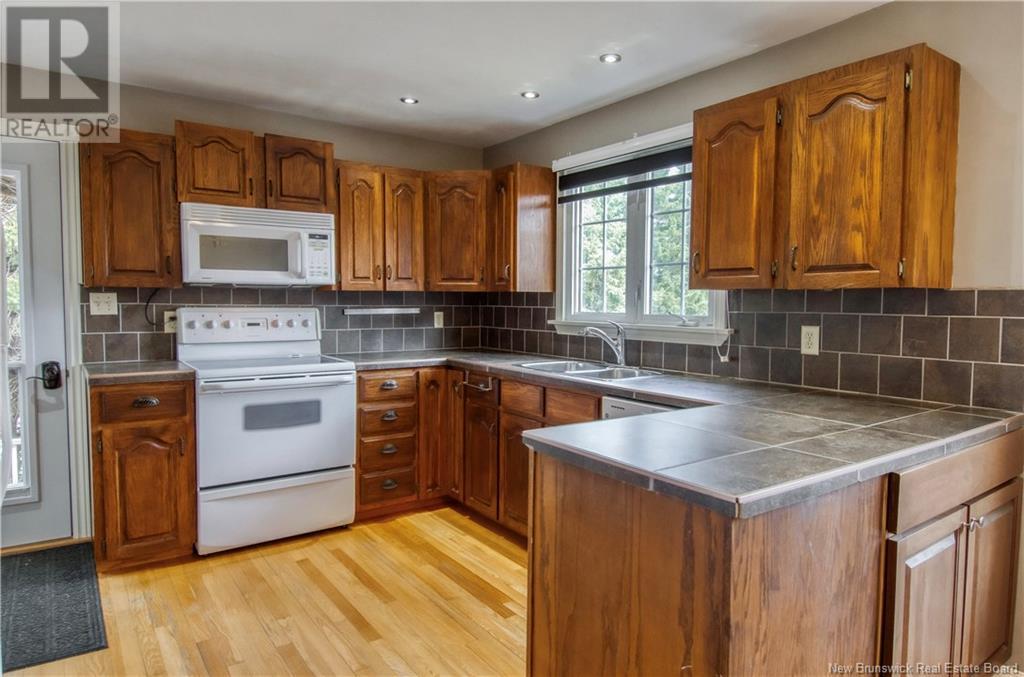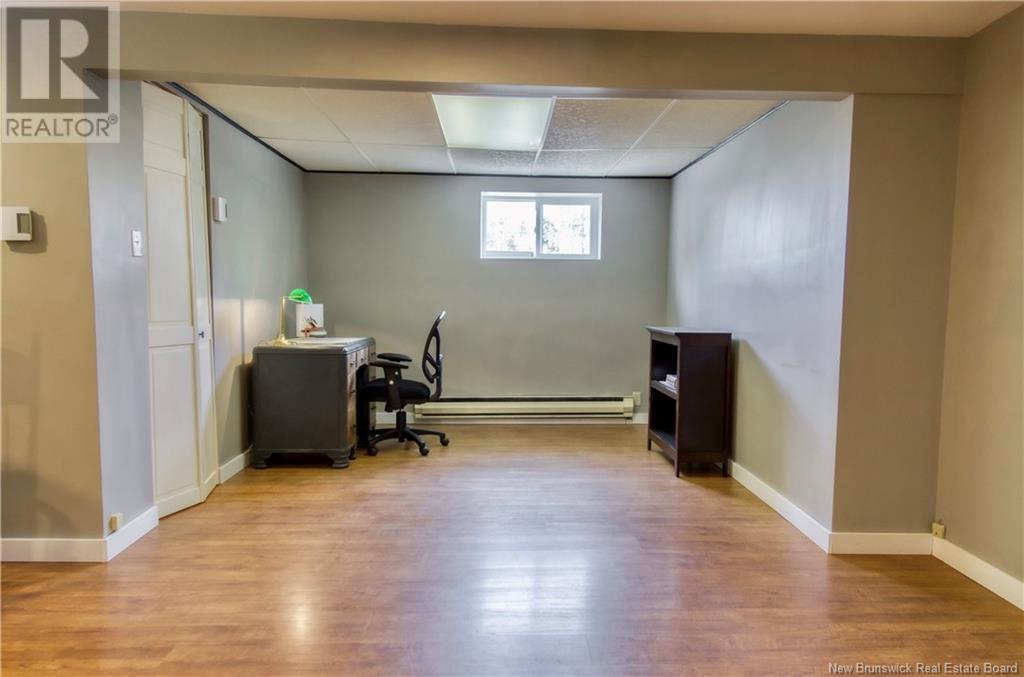3 Hammond View Terrace Quispamsis, New Brunswick E2S 1B2
$379,900
Nestled in the highly sought-after community of French Village, this beautifully maintained raised bungalow offers the perfect blend of privacy, serenity, and convenience. Enjoy a laid-back lifestyle and not far from amenities between Quispamsis and Saint John. Bathed in natural light, the main level features a warm and inviting kitchen with classic stained wood cabinetry and ample prep space ideal for home cooks and family gatherings. The spacious living room boasts large windows, heat pump, and a cozy reading nook surrounded by built-in bookshelves, your perfect morning coffee spot. Three bedrooms and a beautifully updated four-piece bathroom with a relaxing jet tub complete the main floor. Downstairs, A large family room with a propane fireplace and heat pump is ideal for movie nights or game days, with room for a home office, gym, or play area. Off the family room is a functional laundry and utility space with electrical and generator pony panel. On the other side of the basement you'll find a fourth bedroom that could also serve as a craft room or home office or convert to inlaw suite. A half bath, mudroom with walkout access to the backyard complete the lower level. Outside, enjoy the wrap-around covered porch with incredible privacy, oversized single garage that opens to the 2nd driveway or backyard, and beautifully treed yard with multiple areas for gardening. This home offers incredible space, comfort, and flexibility for your Home Sweet Home! (id:55272)
Open House
This property has open houses!
2:00 pm
Ends at:4:00 pm
Property Details
| MLS® Number | NB115920 |
| Property Type | Single Family |
| EquipmentType | Propane Tank, Water Heater |
| RentalEquipmentType | Propane Tank, Water Heater |
Building
| BathroomTotal | 2 |
| BedroomsAboveGround | 3 |
| BedroomsBelowGround | 1 |
| BedroomsTotal | 4 |
| ArchitecturalStyle | Bungalow |
| CoolingType | Heat Pump |
| ExteriorFinish | Vinyl |
| FlooringType | Laminate, Tile, Hardwood |
| FoundationType | Concrete |
| HalfBathTotal | 1 |
| HeatingFuel | Electric, Propane |
| HeatingType | Baseboard Heaters, Heat Pump, Other |
| StoriesTotal | 1 |
| SizeInterior | 950 Sqft |
| TotalFinishedArea | 1900 Sqft |
| Type | House |
| UtilityWater | Drilled Well |
Parking
| Detached Garage | |
| Garage | |
| Garage |
Land
| AccessType | Year-round Access |
| Acreage | No |
| Sewer | Septic System |
| SizeIrregular | 21904 |
| SizeTotal | 21904 Sqft |
| SizeTotalText | 21904 Sqft |
| ZoningDescription | Ru |
Rooms
| Level | Type | Length | Width | Dimensions |
|---|---|---|---|---|
| Basement | 2pc Bathroom | 4'0'' x 9'9'' | ||
| Basement | Mud Room | 6'2'' x 15'0'' | ||
| Basement | Bedroom | 10'5'' x 12'1'' | ||
| Basement | Workshop | 9'3'' x 12'1'' | ||
| Basement | Laundry Room | 7'5'' x 10'8'' | ||
| Basement | Office | 10'6'' x 9'11'' | ||
| Basement | Family Room | 18'5'' x 12'2'' | ||
| Main Level | 4pc Bathroom | 7'3'' x 7'2'' | ||
| Main Level | Bedroom | 8'8'' x 11'1'' | ||
| Main Level | Bedroom | 8'5'' x 11'1'' | ||
| Main Level | Primary Bedroom | 13'0'' x 11'2'' | ||
| Main Level | Living Room | 19'3'' x 11'11'' | ||
| Main Level | Dining Nook | 7'3'' x 11'1'' | ||
| Main Level | Kitchen | 10'9'' x 11'1'' |
https://www.realtor.ca/real-estate/28141503/3-hammond-view-terrace-quispamsis
Interested?
Contact us for more information
Renee Archibald
Salesperson
Saint John, New Brunswick E2B 2M5


