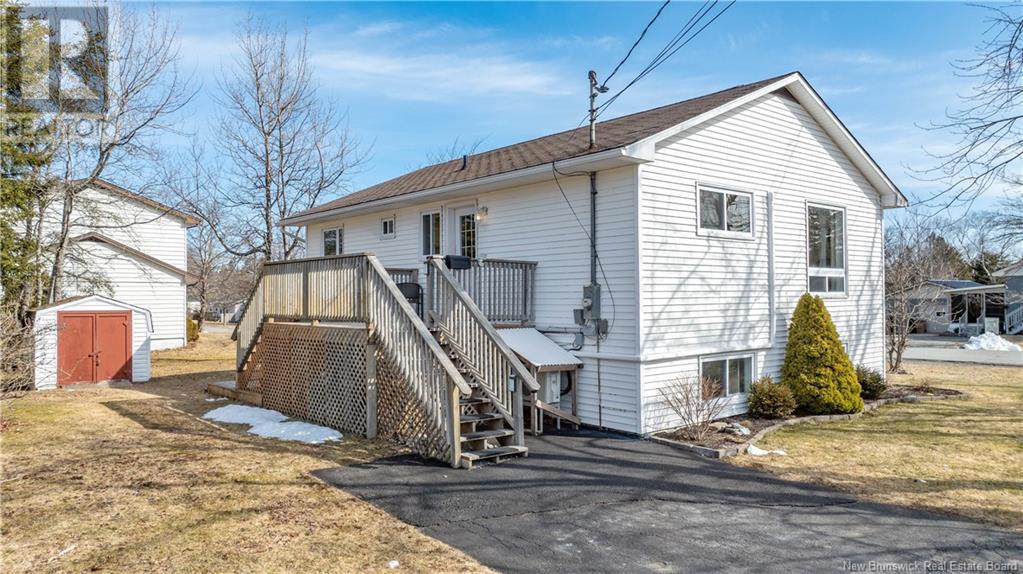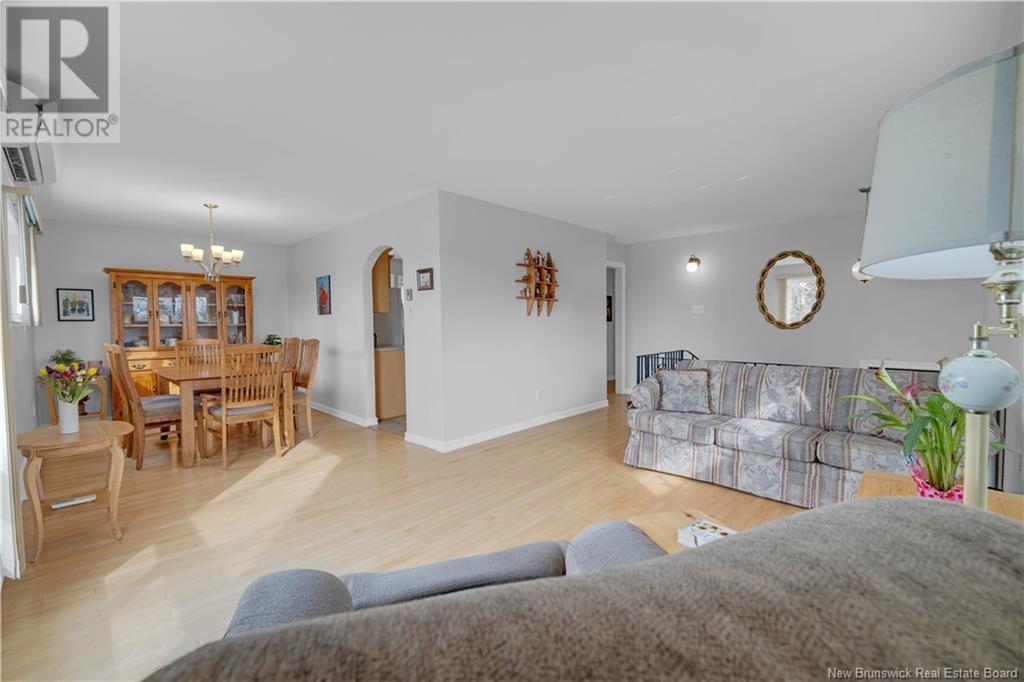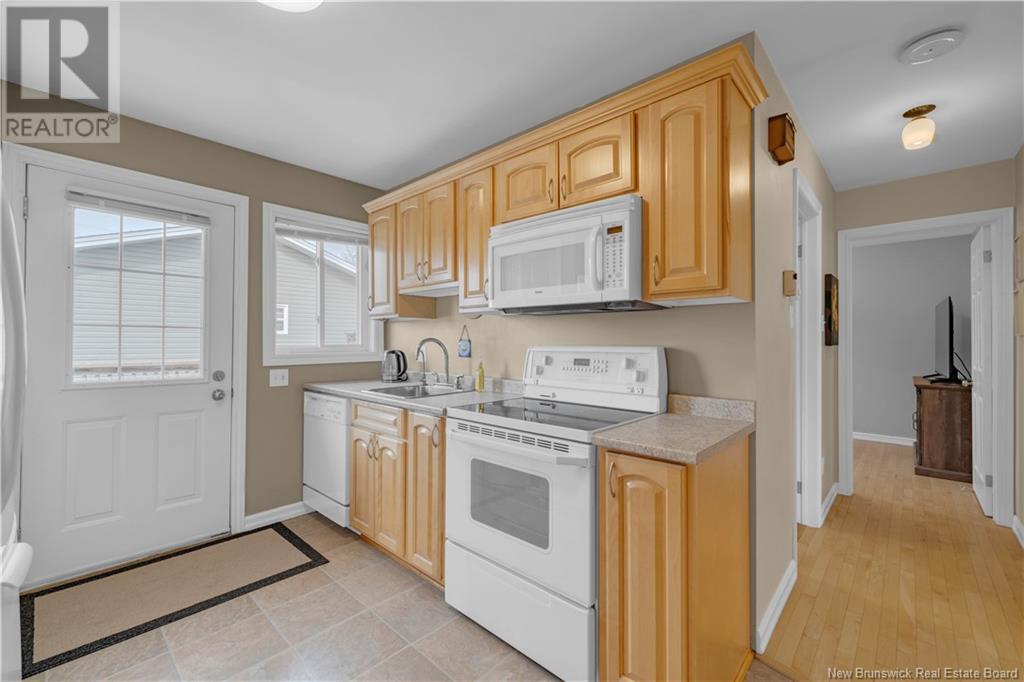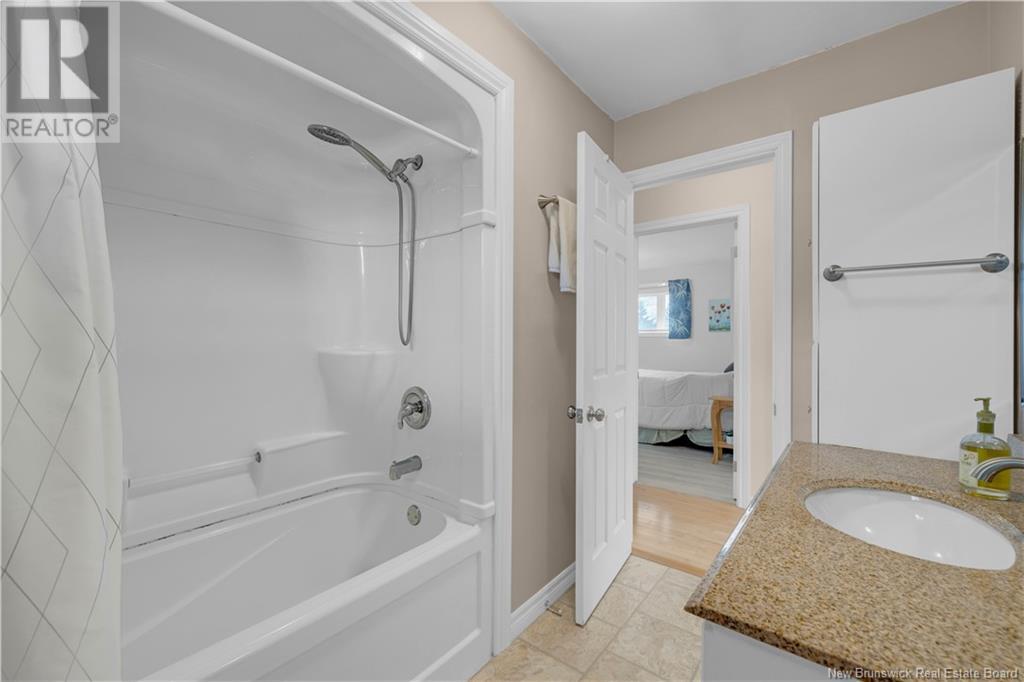3 Colpitts Avenue Saint John, New Brunswick E2M 5G6
$279,900
Welcome to 3 Colpitts Avenue, a lovingly cared for one-owner home on Saint Johns West Side. Built 42 years ago and meticulously maintained ever since, this bright and energy-efficient home offers easy access to the highway, schools, shopping, and more. There is even a school bus stop out front! Sitting on a nicely landscaped level corner lot allows for two paved driveways! To complete the exterior is a storage shed and deck that is perfect for summer BBQs! Inside, you'll find a sunny main level with living room, dining area, updated kitchen, full bath, and two bedrooms. The lower level adds two more bedrooms, a spacious family room, laundry with storage, and a half bath ready for a future shower. Updates over the years include windows, flooring, custom kitchen, finished basement, deck, and a water filtration system for excellent drinking water. The home is efficient by design with the window placement and well insulated. Heated with electric baseboard along with an owned ductless heat pump, which also provides cooling. The home is also roughed in for central vacuum. A home that was thoughtfully planned, this well cared for over the years and move in ready is truly a rare find! (id:55272)
Property Details
| MLS® Number | NB115099 |
| Property Type | Single Family |
| Features | Level Lot, Balcony/deck/patio |
| Structure | Shed |
Building
| BathroomTotal | 2 |
| BedroomsAboveGround | 2 |
| BedroomsBelowGround | 2 |
| BedroomsTotal | 4 |
| ArchitecturalStyle | Split Level Entry |
| ConstructedDate | 1983 |
| CoolingType | Heat Pump |
| ExteriorFinish | Vinyl |
| FlooringType | Laminate, Other, Hardwood |
| FoundationType | Concrete |
| HalfBathTotal | 1 |
| HeatingFuel | Electric |
| HeatingType | Baseboard Heaters, Heat Pump |
| SizeInterior | 936 Sqft |
| TotalFinishedArea | 1872 Sqft |
| Type | House |
| UtilityWater | Municipal Water |
Land
| AccessType | Year-round Access |
| Acreage | No |
| LandscapeFeatures | Landscaped |
| Sewer | Municipal Sewage System |
| SizeIrregular | 7481 |
| SizeTotal | 7481 Sqft |
| SizeTotalText | 7481 Sqft |
Rooms
| Level | Type | Length | Width | Dimensions |
|---|---|---|---|---|
| Basement | Bedroom | 12'4'' x 10'9'' | ||
| Basement | Bedroom | 13'6'' x 11'4'' | ||
| Basement | 3pc Bathroom | 8'8'' x 5'6'' | ||
| Basement | Laundry Room | 13'0'' x 10'0'' | ||
| Basement | Family Room | 24'0'' x 11'6'' | ||
| Main Level | Bedroom | 12'6'' x 9'1'' | ||
| Main Level | Primary Bedroom | 17'4'' x 13'6'' | ||
| Main Level | 3pc Bathroom | 9'0'' x 8'0'' | ||
| Main Level | Kitchen | 9'0'' x 9'4'' | ||
| Main Level | Dining Room | 13'8'' x 8'1'' | ||
| Main Level | Living Room | 18'1'' x 12'6'' |
https://www.realtor.ca/real-estate/28094624/3-colpitts-avenue-saint-john
Interested?
Contact us for more information
Corey Breau
Agent Manager
10 King George Crt
Saint John, New Brunswick E2K 0H5







































