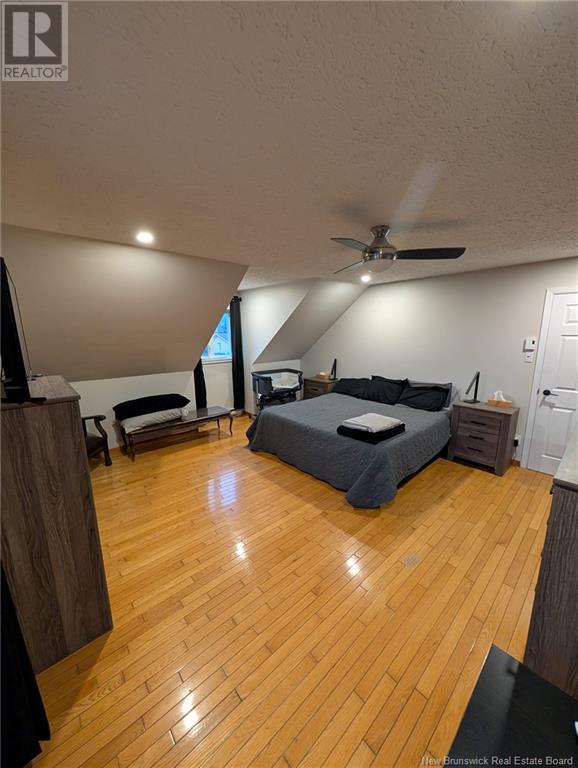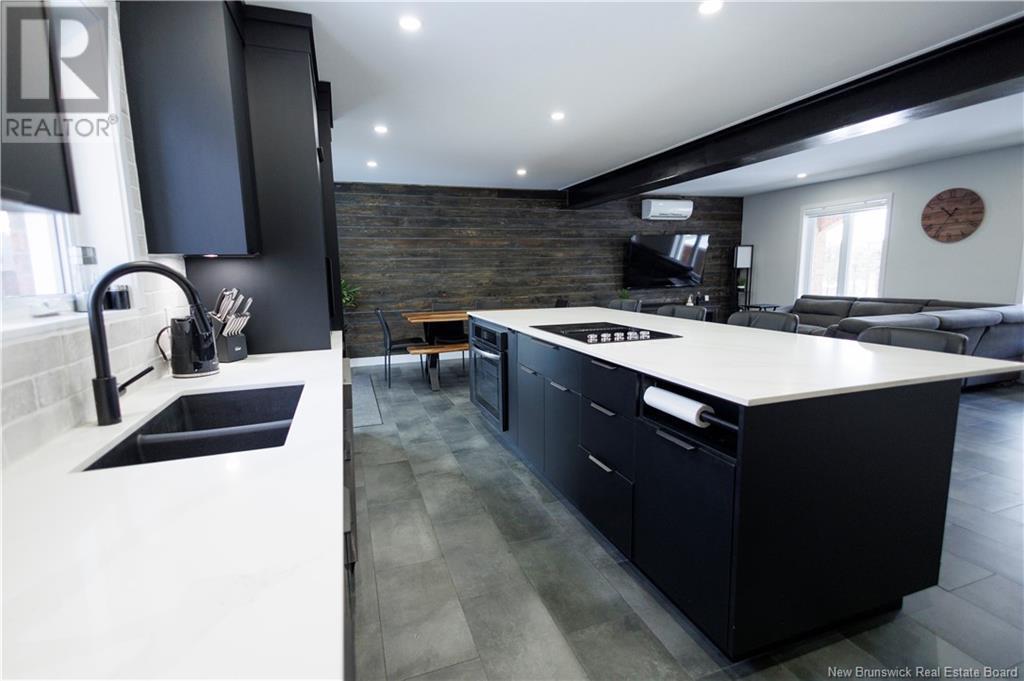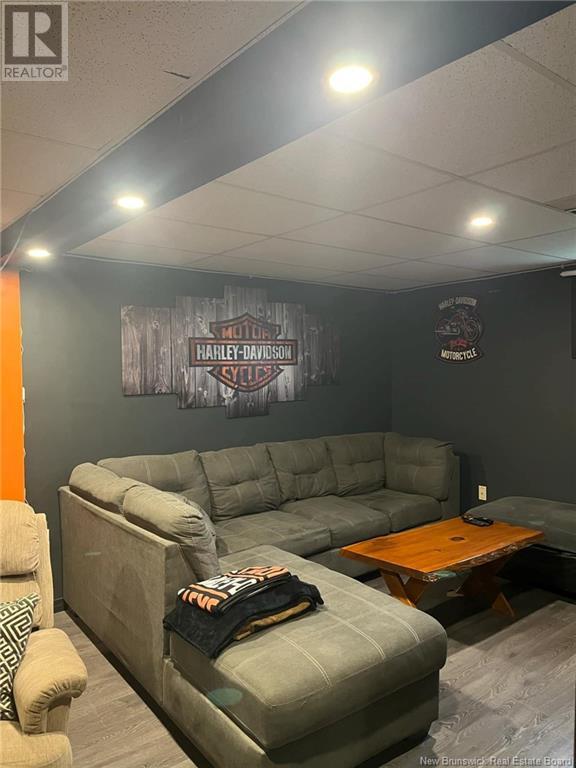3 Bellefleur Street Saint-Basile, New Brunswick E7C 2G9
$380,000
Just listed! This stunning brick home, situated on a spacious corner lot with an additional lot included, has been beautifully renovated since 2019. The main level features an open-concept design with a modern kitchen showcasing a large, spacious island with a quartz countertop, sleek finishes, and ample storage. The space flows seamlessly into the living room, creating a bright and inviting area perfect for entertaining. A convenient half bath, access to the attached single garage, and a walkout to the backyard complete this level. Outside, youll find a fully fenced oasis with a new above-ground heated pool, an expansive deck, and a generous-sized gazeboperfect for relaxing and enjoying stunning sunset views! The second level offers three bedrooms, including a primary suite with a walk-in closet, and a fully renovated bathroom. The basement is a cozy retreat, set up as a man cave or rec room, with a half bath and access to additional storage beneath the garage. Recent updates include a renovated bathroom and plumbing, a 200-amp breaker panel, new exterior doors, updated flooring, kitchen upgrades, heat pumps, and so much more. Ideally located just 5 minutes from downtown Edmundston and close to all amenities, this move-in-ready gem also includes all appliances. Dont miss it! (id:55272)
Property Details
| MLS® Number | NB109904 |
| Property Type | Single Family |
| EquipmentType | Water Heater |
| Features | Balcony/deck/patio |
| PoolType | Above Ground Pool |
| RentalEquipmentType | Water Heater |
| Structure | Shed |
Building
| BathroomTotal | 3 |
| BedroomsAboveGround | 3 |
| BedroomsTotal | 3 |
| ArchitecturalStyle | 2 Level |
| ConstructedDate | 1984 |
| CoolingType | Heat Pump |
| ExteriorFinish | Brick, Vinyl |
| FlooringType | Ceramic, Laminate, Other, Wood |
| FoundationType | Concrete |
| HalfBathTotal | 2 |
| HeatingFuel | Electric, Wood |
| HeatingType | Baseboard Heaters, Heat Pump, Stove |
| SizeInterior | 1288 Sqft |
| TotalFinishedArea | 1978 Sqft |
| Type | House |
| UtilityWater | Well |
Parking
| Attached Garage | |
| Garage |
Land
| AccessType | Year-round Access |
| Acreage | No |
| LandscapeFeatures | Landscaped |
| Sewer | Septic System |
| SizeIrregular | 2930 |
| SizeTotal | 2930 M2 |
| SizeTotalText | 2930 M2 |
Rooms
| Level | Type | Length | Width | Dimensions |
|---|---|---|---|---|
| Second Level | Bath (# Pieces 1-6) | 7'7'' x 8'3'' | ||
| Second Level | Other | 15' x 35' | ||
| Second Level | Bedroom | 13' x 12' | ||
| Second Level | Bedroom | 15' x 15' | ||
| Second Level | Bedroom | 7' x 15' | ||
| Basement | Storage | 23' x 16' | ||
| Basement | Bath (# Pieces 1-6) | 2'9'' x 4'4'' | ||
| Basement | Storage | 10' x 12' | ||
| Basement | Living Room | 21' x 23' | ||
| Main Level | Bath (# Pieces 1-6) | 6' x 6' | ||
| Main Level | Living Room | 24' x 12' | ||
| Main Level | Kitchen | 24' x 12' | ||
| Main Level | Other | 6' x 6' | ||
| Unknown | Other | 11' x 11' |
https://www.realtor.ca/real-estate/27700180/3-bellefleur-street-saint-basile
Interested?
Contact us for more information
Vicky Laforge
Salesperson
287 B Boulevard Broadway
Grand Falls, New Brunswick E3Z 2K1




























