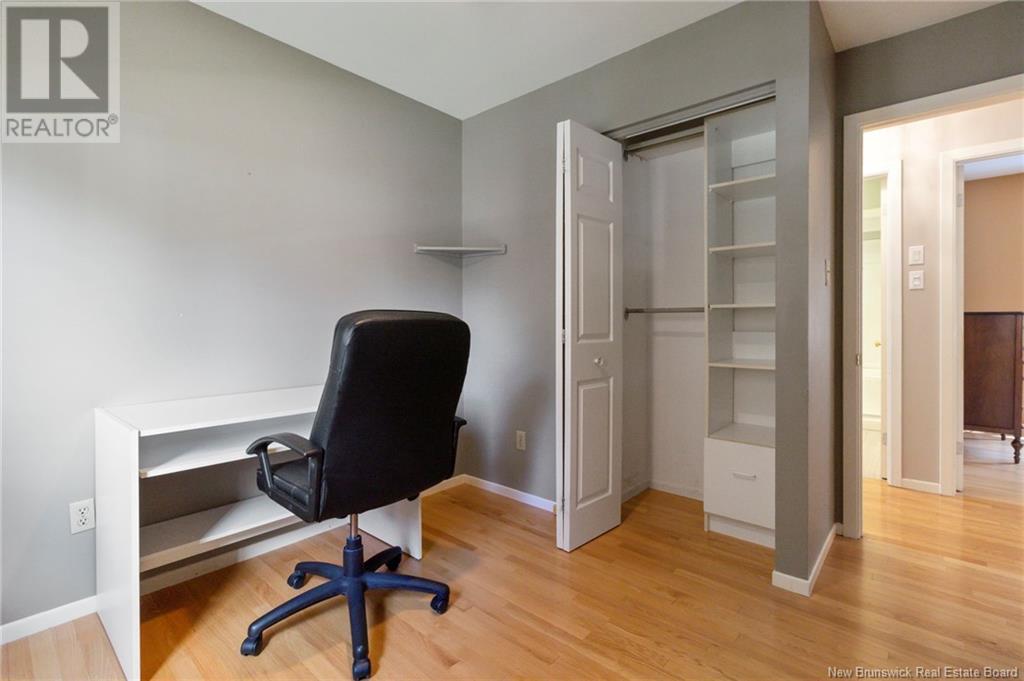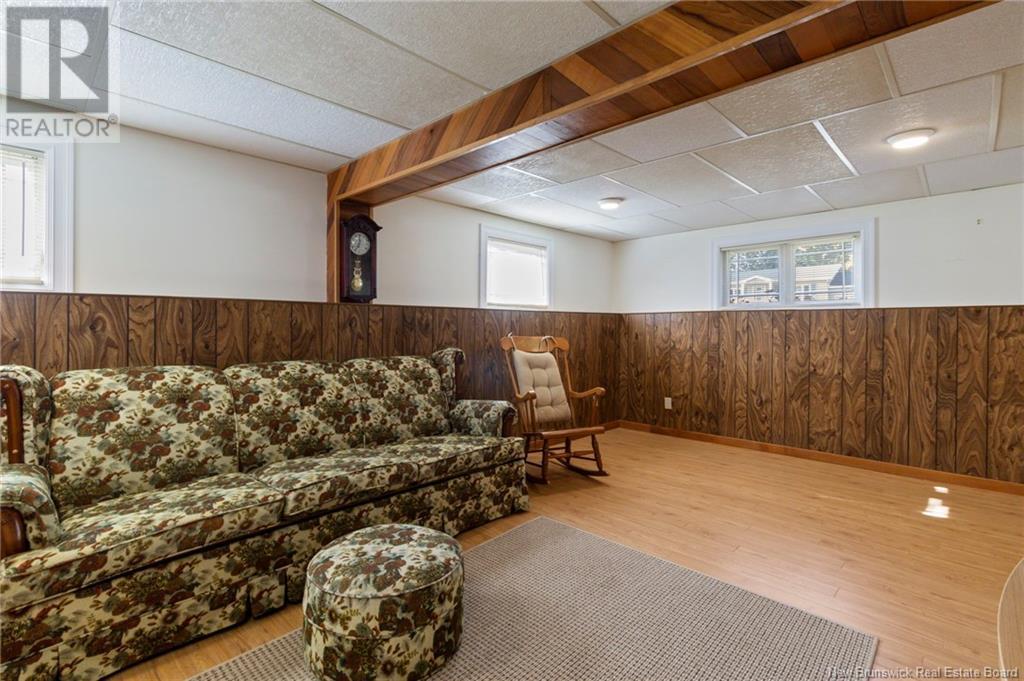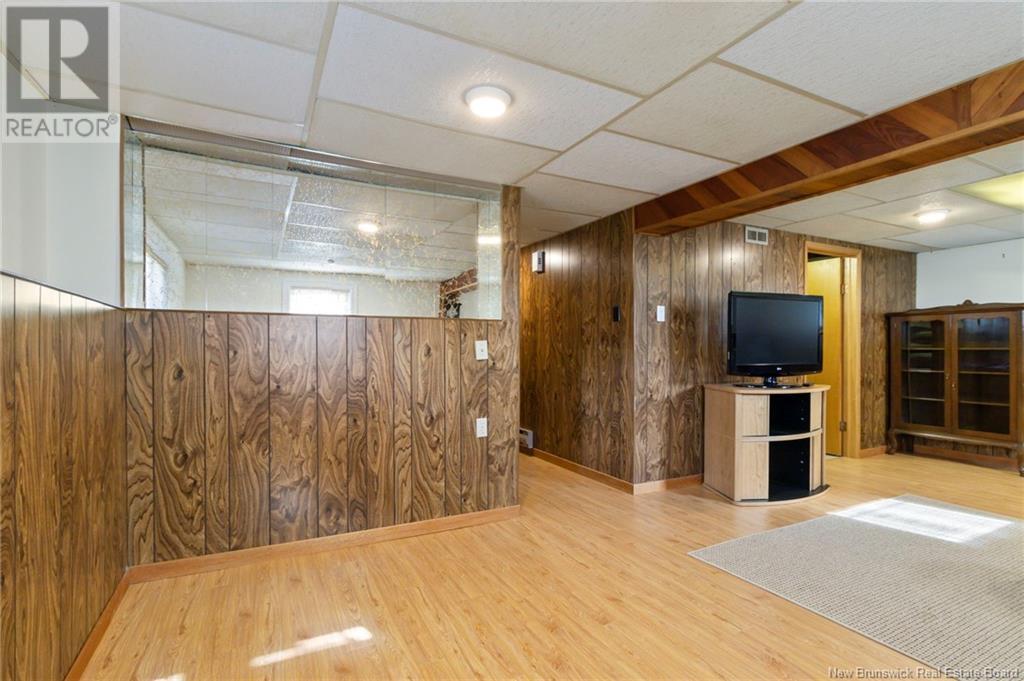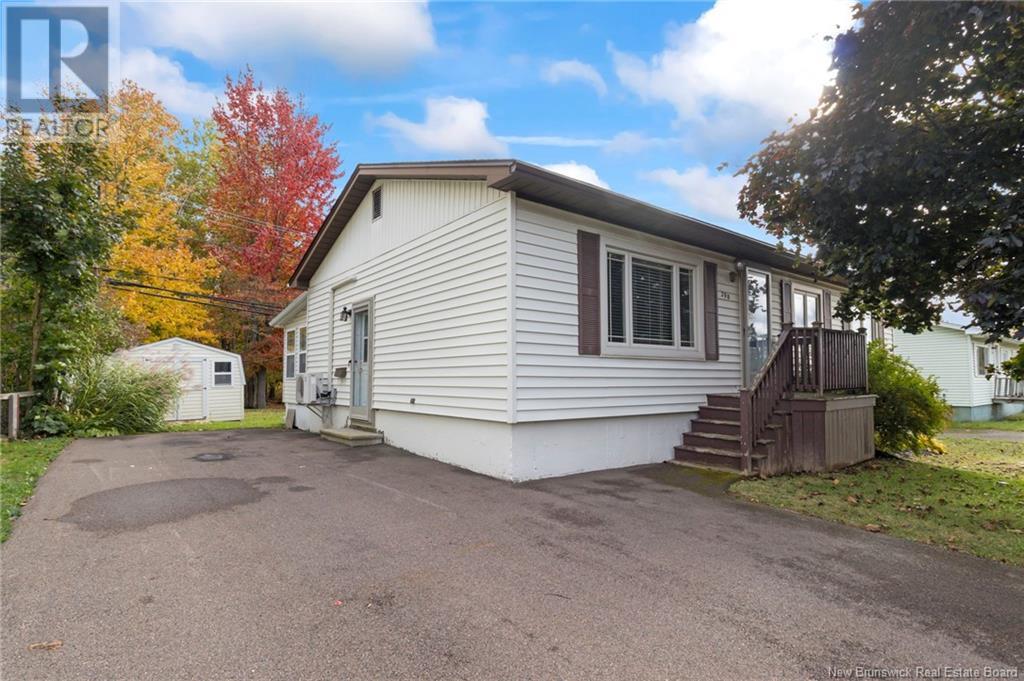298 Buckingham Avenue Riverview, New Brunswick E1B 2P2
$369,900
Welcome to 298 Buckingham. This exquisite bungalow is located in the heart of Riverview and is situated on an oversized lot ready for your imagination. With so many great features and potential this property is a must see! On the main level you will find a custom renovated kitchen with quartz countertops, white cabinets, a large pantry and stainless steel appliances. Off of the kitchen is where the beautiful four-season room is located with windows on all sides, inviting in natural light and providing views of the peaceful backyard. The rest of the main floor offers hardwood flooring besides the beautifully renovated bathroom which offers heated ceramic tile flooring. The main level is finished with three good size bedrooms and a large living room. The basement has lots of potential and offers a large family room, laundry room and a workshop. The laundry room offers plumbing for a second bathroom and a fourth bedroom could easily be added. Extra features include a composite deck, ductless heat pump, large paved driveway, a storage shed and beautiful mature trees. For more information or to book a viewing. Dont delay, call your REALTOR® today. (id:55272)
Open House
This property has open houses!
2:00 pm
Ends at:4:00 pm
Hosted by Craig Eccles
Property Details
| MLS® Number | NB107905 |
| Property Type | Single Family |
| Features | Treed, Balcony/deck/patio |
Building
| BathroomTotal | 1 |
| BedroomsAboveGround | 3 |
| BedroomsTotal | 3 |
| ArchitecturalStyle | Bungalow |
| CoolingType | Heat Pump |
| ExteriorFinish | Vinyl |
| FlooringType | Ceramic, Hardwood |
| FoundationType | Concrete |
| HeatingFuel | Electric |
| HeatingType | Baseboard Heaters, Heat Pump |
| StoriesTotal | 1 |
| SizeInterior | 1055 Sqft |
| TotalFinishedArea | 1636 Sqft |
| Type | House |
| UtilityWater | Municipal Water |
Land
| AccessType | Year-round Access |
| Acreage | No |
| LandscapeFeatures | Landscaped |
| Sewer | Municipal Sewage System |
| SizeIrregular | 2068 |
| SizeTotal | 2068 M2 |
| SizeTotalText | 2068 M2 |
Rooms
| Level | Type | Length | Width | Dimensions |
|---|---|---|---|---|
| Basement | Recreation Room | 12'3'' x 11'6'' | ||
| Basement | Hobby Room | 9'10'' x 6'3'' | ||
| Basement | Workshop | 11'7'' x 10'1'' | ||
| Basement | Family Room | 11'4'' x 21'8'' | ||
| Basement | Laundry Room | X | ||
| Main Level | 4pc Bathroom | 4'11'' x 8'3'' | ||
| Main Level | Bedroom | 12'6'' x 8'4'' | ||
| Main Level | Bedroom | 9'8'' x 11'3'' | ||
| Main Level | Bedroom | 10'2'' x 12'4'' | ||
| Main Level | Sunroom | 11'5'' x 13'0'' | ||
| Main Level | Living Room | 18'11'' x 11'3'' | ||
| Main Level | Kitchen | 17'6'' x 11'9'' |
https://www.realtor.ca/real-estate/27544737/298-buckingham-avenue-riverview
Interested?
Contact us for more information
Bryan Hardy
Salesperson
640 Mountain Road
Moncton, New Brunswick E1C 2C3


















































