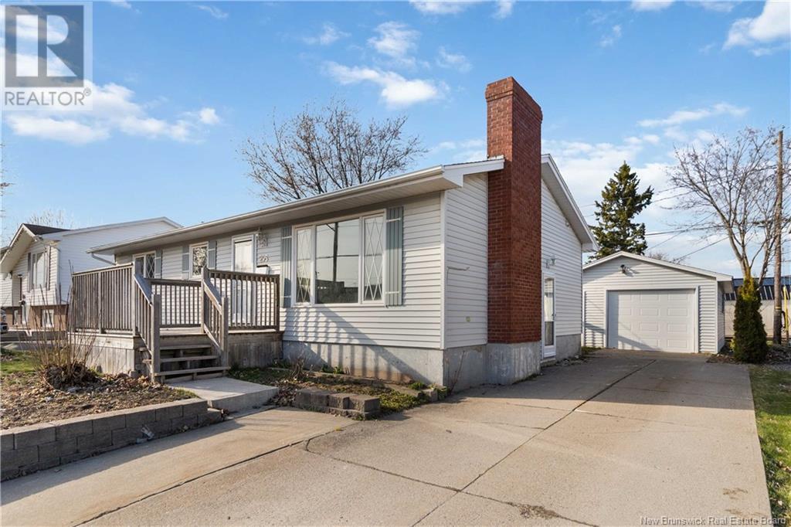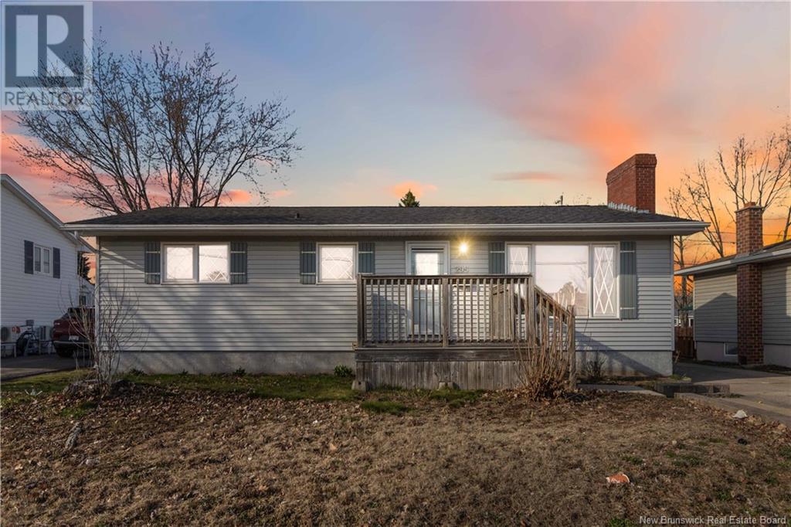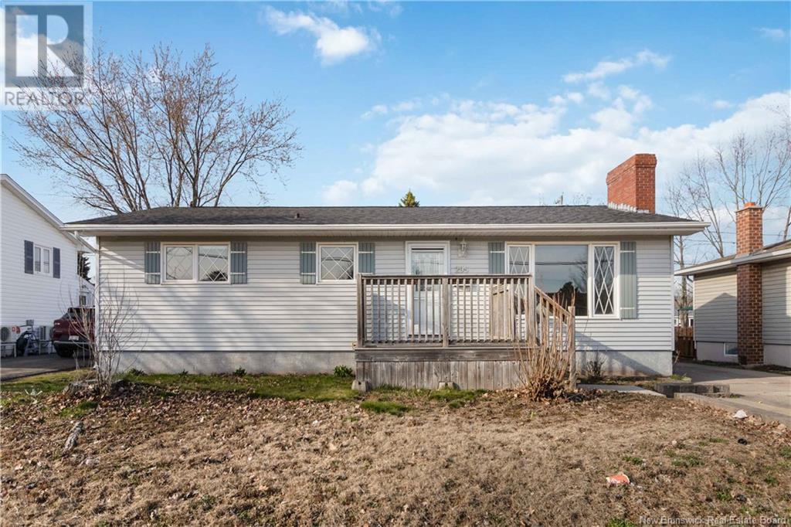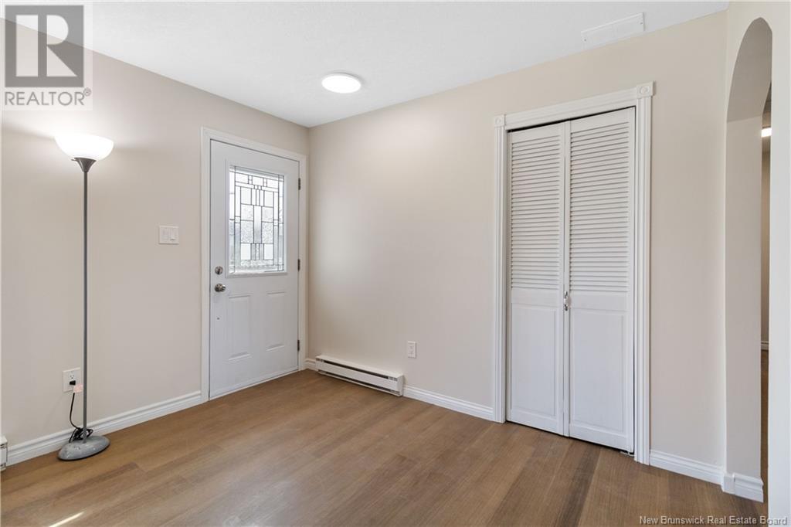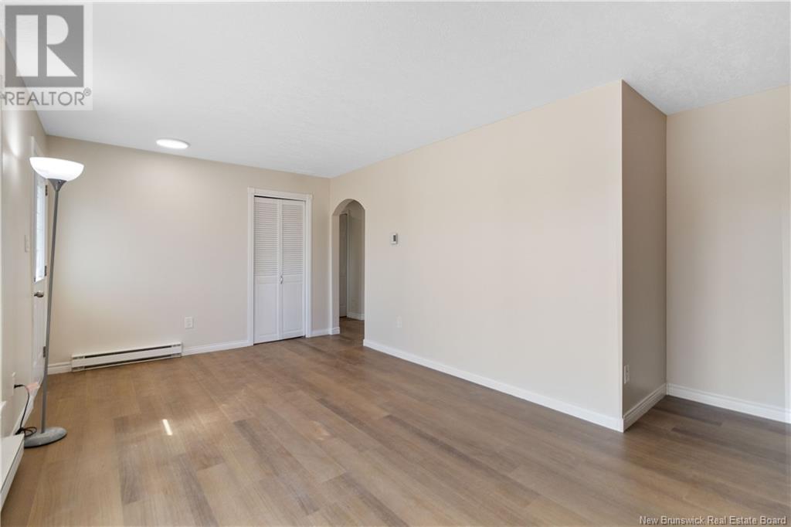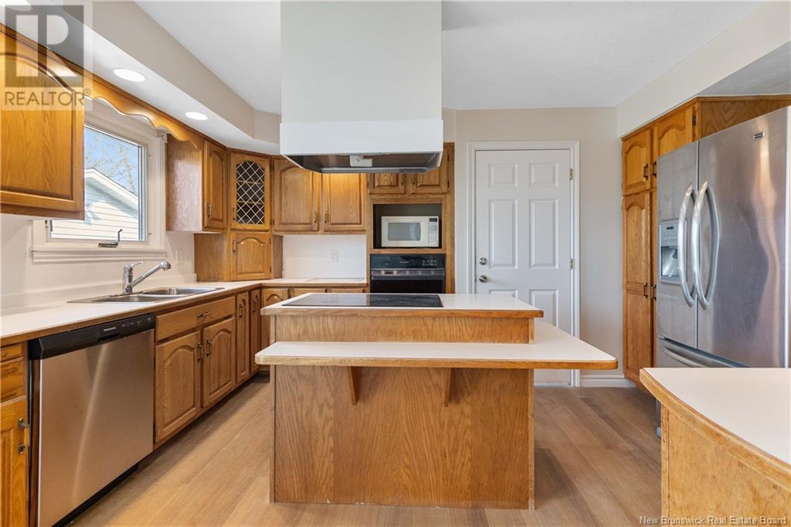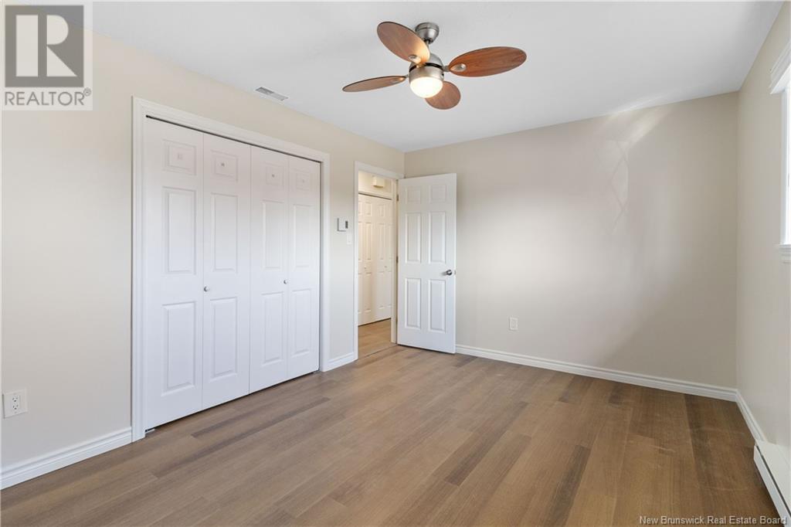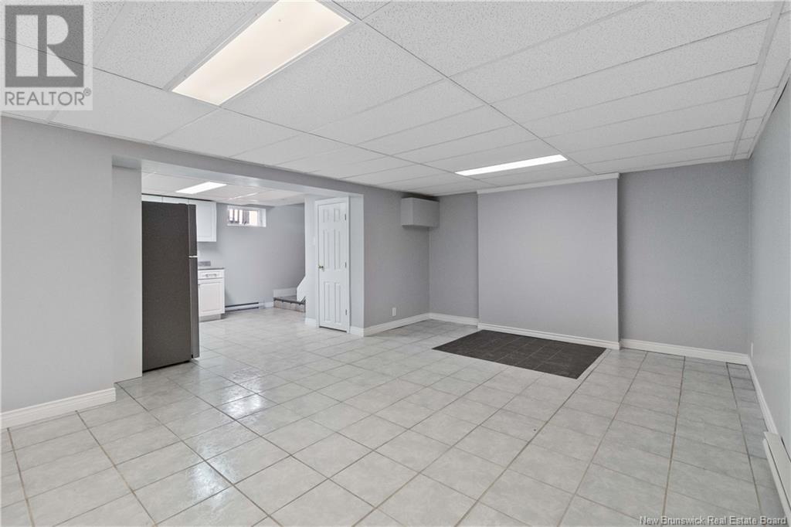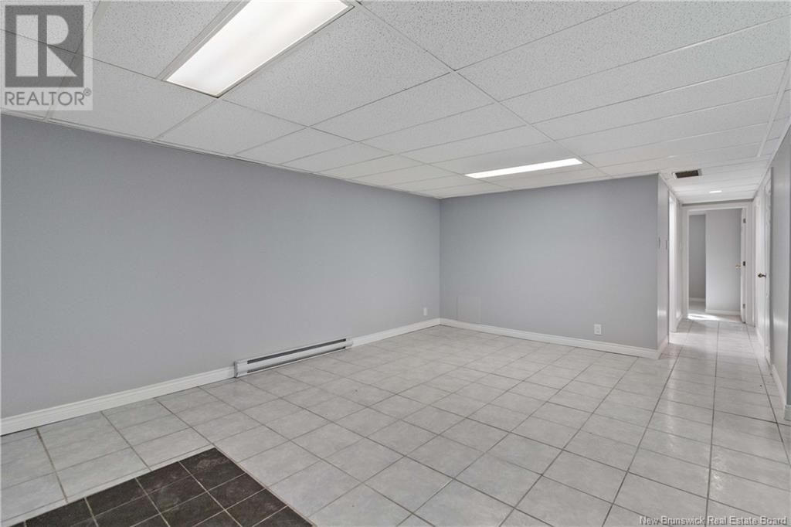295 Kendra Moncton, New Brunswick E1C 8W8
$431,900
INLAW SUITE! DETACHED GARAGE ! Welcome to 295 Kendra, a well-maintained home offering a spacious in-law suite, ideal for investment or multi-generational living. This property features a large 26x18 detached garage, concrete driveway, and a functional layout. The main floor includes a generous living room, eat-in kitchen with ample cabinet space, three bedrooms, and a full bathroom. The basement in-law suite( non-conforming) has a separate entrance and includes 3 bedrooms (2 conforming + 1 non-conforming), laundry, bathroom, kitchen with stainless steel appliances, and a living room. This home has seen several updates including a new roof (2025), a brand new attic, new flooring throughout, some new appliances, and a new air exchanger. Enjoy fresh and healthy indoor air thanks to the air exchanger system, and a seamless look in every room from the updated flooring. Located in a highly convenient area of Moncton, this property is just moments away from a variety of amenities. Shopping is a breeze with Walmart and Giant Tiger both close by. For those pursuing education or enjoying cultural events, the NBCC Moncton campus is also nearby. Fitness enthusiasts will appreciate the easy access to Planet Fitness. This home is ready for you to move in or rent out. Schedule your viewing today! Virtual tour and floor plans attached. (id:55272)
Property Details
| MLS® Number | NB116806 |
| Property Type | Single Family |
Building
| BathroomTotal | 2 |
| BedroomsAboveGround | 3 |
| BedroomsBelowGround | 2 |
| BedroomsTotal | 5 |
| ArchitecturalStyle | Bungalow |
| ExteriorFinish | Vinyl |
| HeatingFuel | Electric |
| HeatingType | Baseboard Heaters |
| StoriesTotal | 1 |
| SizeInterior | 1087 Sqft |
| TotalFinishedArea | 2091 Sqft |
| Type | House |
| UtilityWater | Municipal Water |
Land
| Acreage | No |
| Sewer | Municipal Sewage System |
| SizeIrregular | 557 |
| SizeTotal | 557 M2 |
| SizeTotalText | 557 M2 |
Rooms
| Level | Type | Length | Width | Dimensions |
|---|---|---|---|---|
| Basement | 4pc Bathroom | 8'8'' x 9'9'' | ||
| Basement | Living Room | 17'10'' x 15'2'' | ||
| Basement | Kitchen | 11'7'' x 9'8'' | ||
| Basement | Bedroom | 11'11'' x 13'5'' | ||
| Basement | Bedroom | 10'10'' x 10'11'' | ||
| Basement | Bedroom | 13'5'' x 11'0'' | ||
| Main Level | Kitchen | 17'8'' x 15'1'' | ||
| Main Level | Living Room | 18'10'' x 13'8'' | ||
| Main Level | Bedroom | 13'6'' x 10'5'' | ||
| Main Level | 4pc Bathroom | 7'6'' x 10'6'' | ||
| Main Level | Bedroom | 9'5'' x 12'6'' | ||
| Main Level | Bedroom | 9'7'' x 9'2'' |
https://www.realtor.ca/real-estate/28198228/295-kendra-moncton
Interested?
Contact us for more information
Arvin Kumar
Salesperson
232 Botsford Street
Moncton, New Brunswick E1X 4X7


