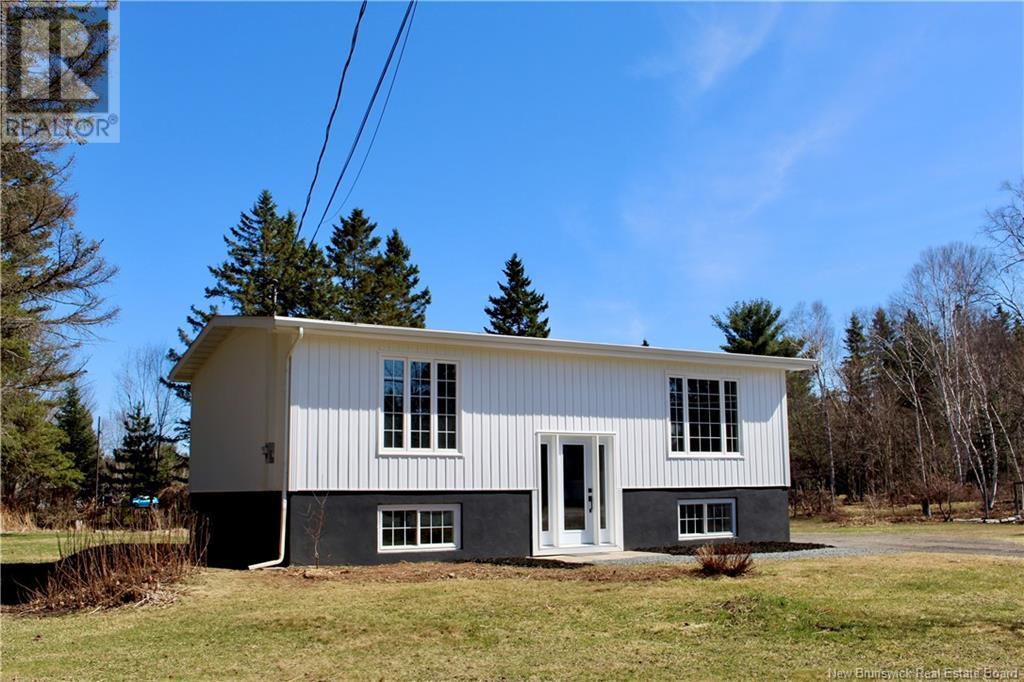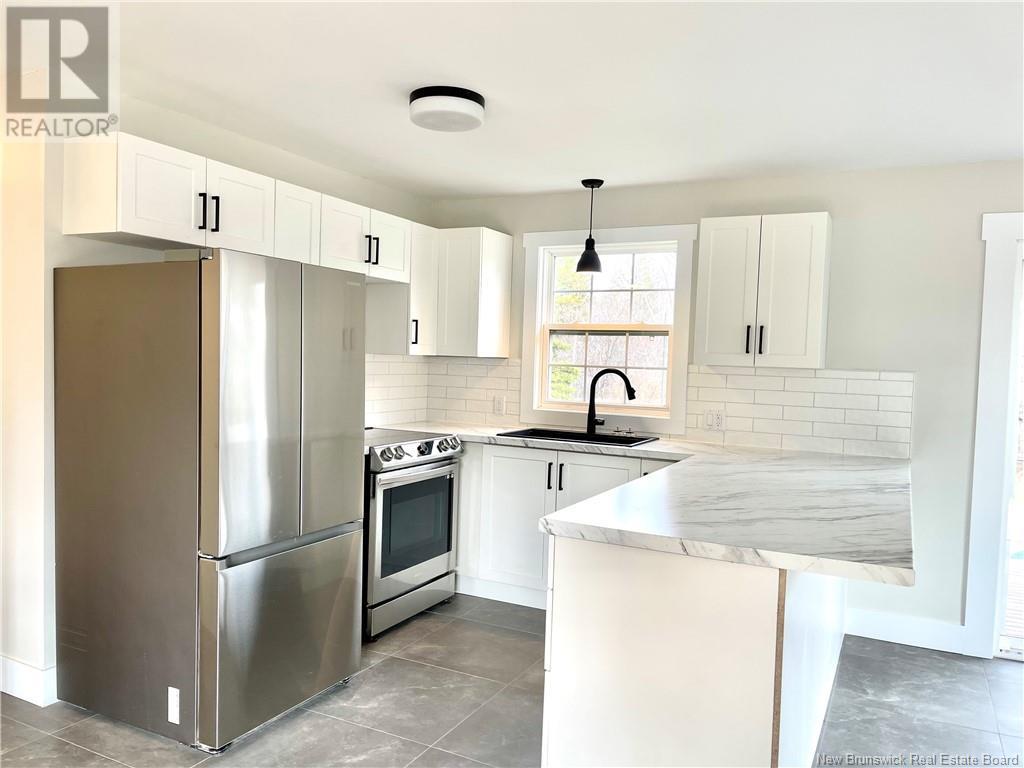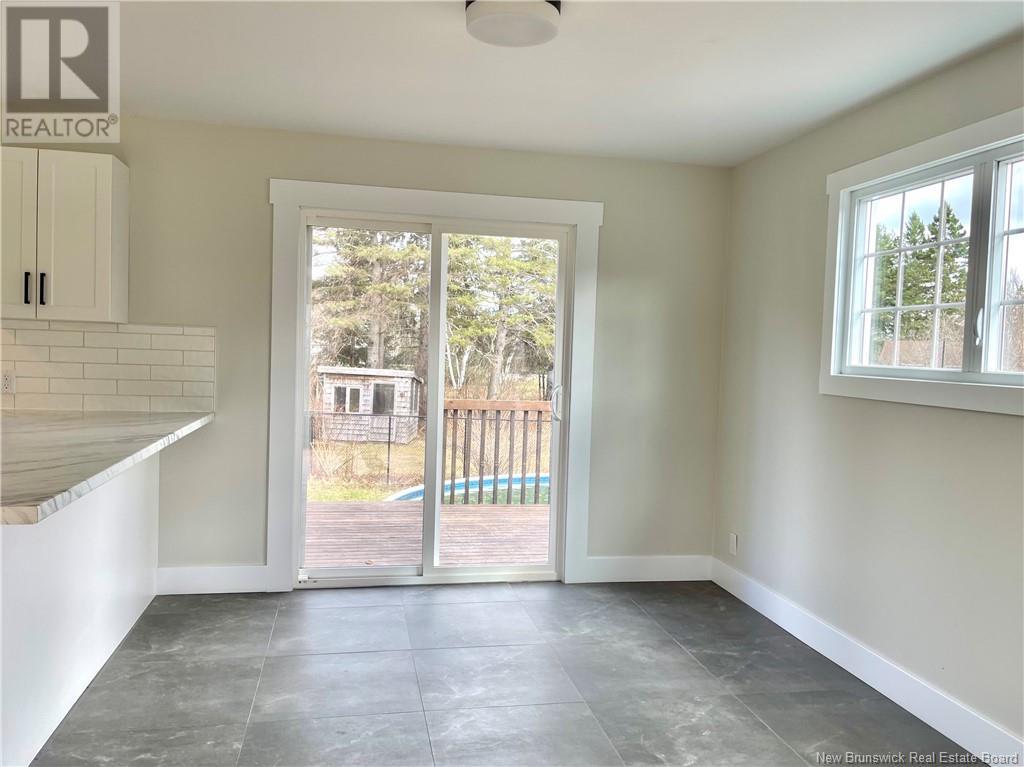2939 North Tetagouche Road Bathurst, New Brunswick E2A 4Y8
$249,000
Welcome to this stunning fully renovated home in North Tetagouche, where comfort meets style. Renovated from top to bottom with care and attention, this home is truly move-in ready! The main level features bright open-concept living with a modern kitchen, dining, and living area, two bedrooms, and a full bath. The finished basement adds versatility with a spacious family room, two more bedrooms, another full bathroom, and laundry area. Outside, you'll find a large half in-ground pool and a generous lot offering plenty of room to grow, play, or create your dream outdoor space. (id:55272)
Property Details
| MLS® Number | NB117285 |
| Property Type | Single Family |
| Features | Balcony/deck/patio |
| PoolType | Inground Pool |
Building
| BathroomTotal | 2 |
| BedroomsAboveGround | 2 |
| BedroomsBelowGround | 2 |
| BedroomsTotal | 4 |
| ArchitecturalStyle | 2 Level |
| ConstructedDate | 1977 |
| CoolingType | Heat Pump |
| ExteriorFinish | Vinyl |
| FlooringType | Ceramic, Vinyl, Hardwood |
| FoundationType | Concrete |
| HeatingFuel | Electric |
| HeatingType | Baseboard Heaters, Heat Pump |
| SizeInterior | 875 Sqft |
| TotalFinishedArea | 1696 Sqft |
| Type | House |
| UtilityWater | Well |
Land
| AccessType | Year-round Access |
| Acreage | No |
| LandscapeFeatures | Partially Landscaped |
| Sewer | Septic System |
| SizeIrregular | 3714 |
| SizeTotal | 3714 M2 |
| SizeTotalText | 3714 M2 |
Rooms
| Level | Type | Length | Width | Dimensions |
|---|---|---|---|---|
| Main Level | Bedroom | 8'5'' x 11'4'' | ||
| Main Level | Bedroom | 14'3'' x 11'4'' | ||
| Main Level | 4pc Bathroom | 7'2'' x 8'2'' | ||
| Main Level | Living Room | 17'4'' x 11'9'' | ||
| Main Level | Dining Room | 8'10'' x 11'4'' | ||
| Main Level | Kitchen | 9'9'' x 11'4'' |
https://www.realtor.ca/real-estate/28248463/2939-north-tetagouche-road-bathurst
Interested?
Contact us for more information
Mathieu Blanchard
Agent Manager
15 Allee Israel
Beresford, New Brunswick E8K 0C9




























