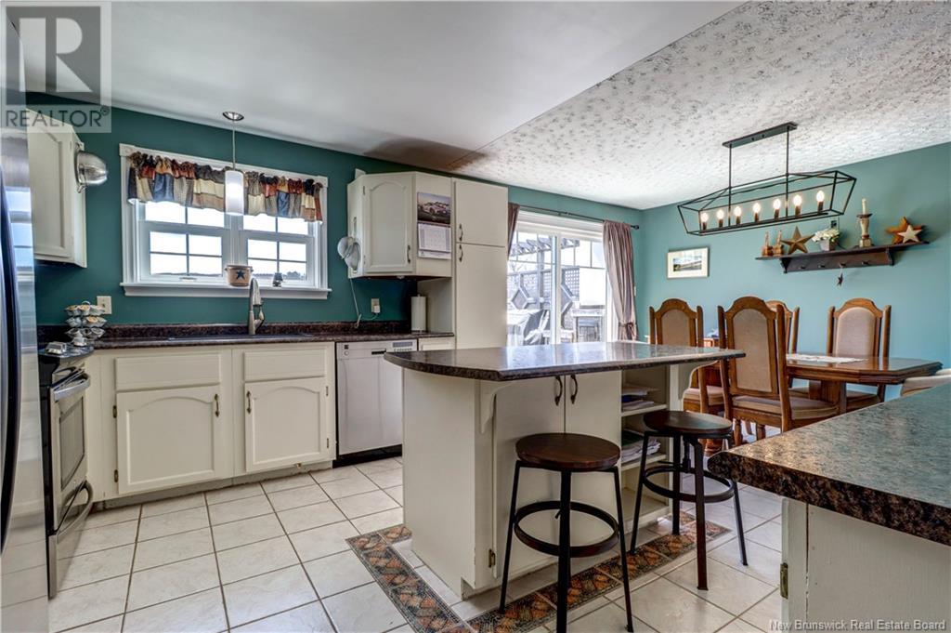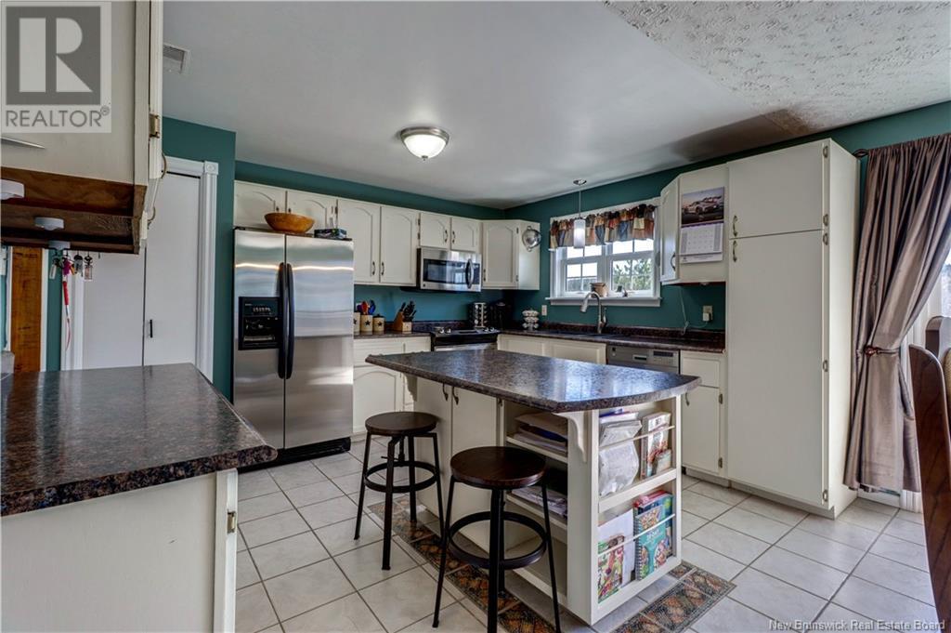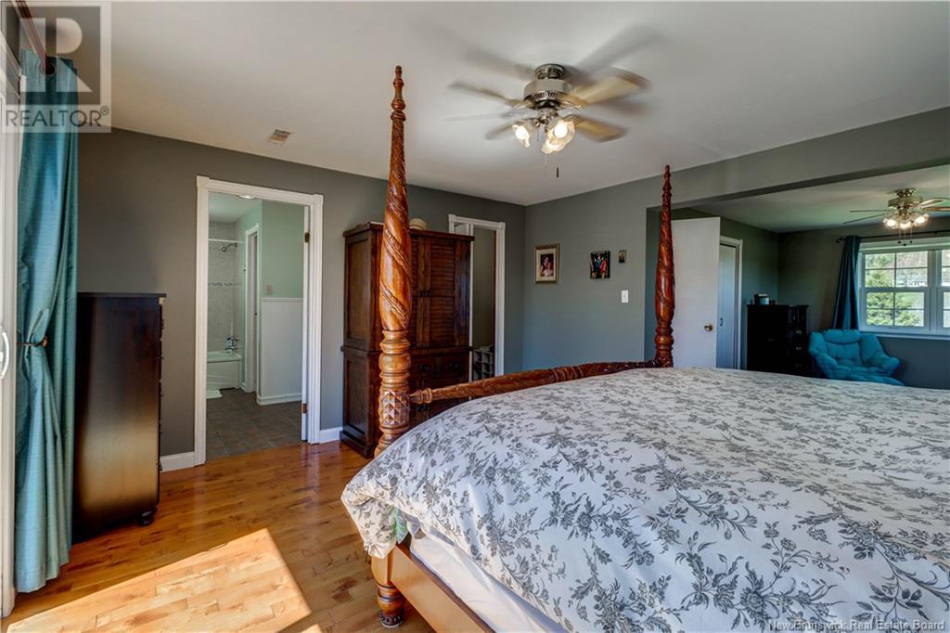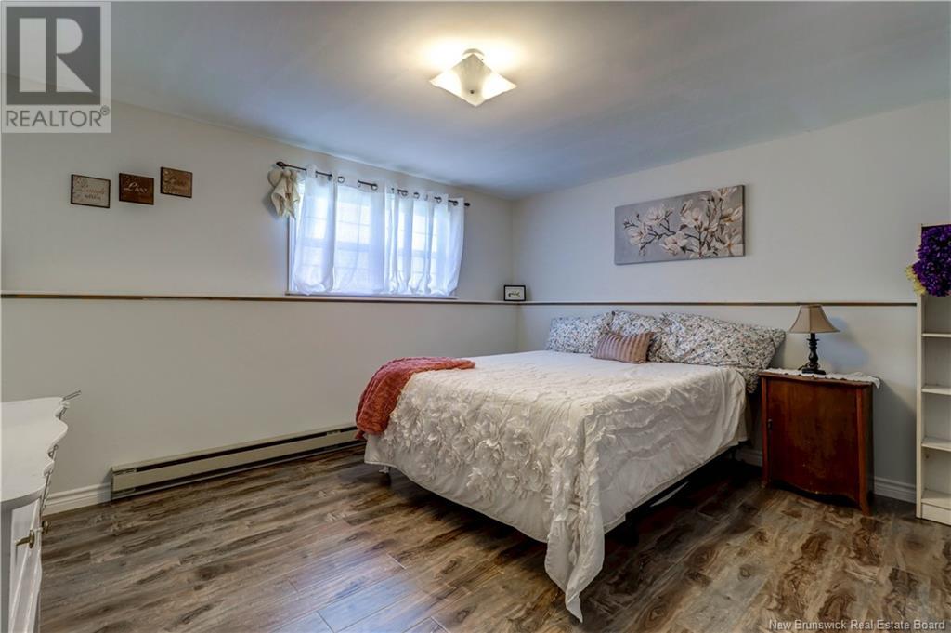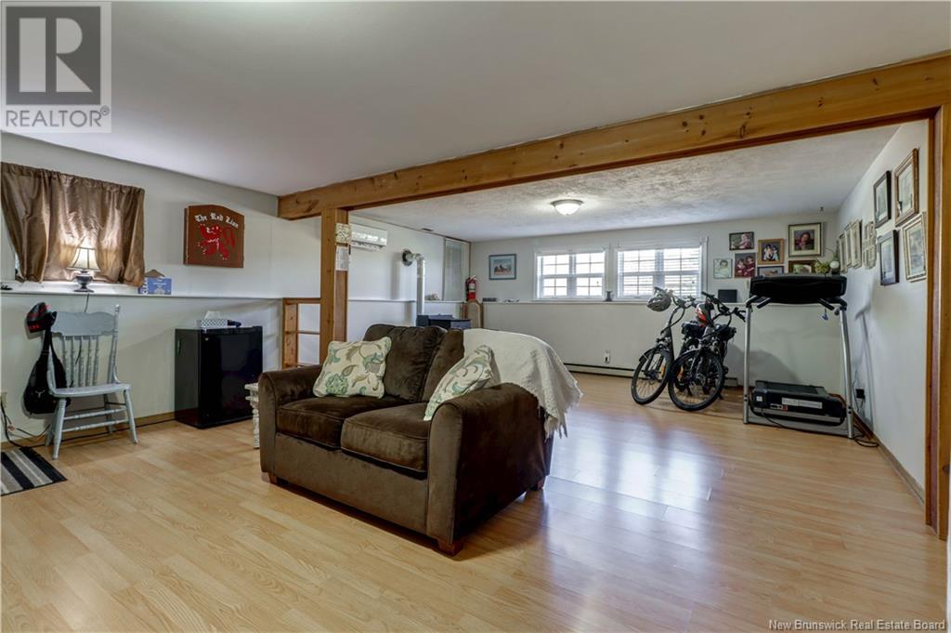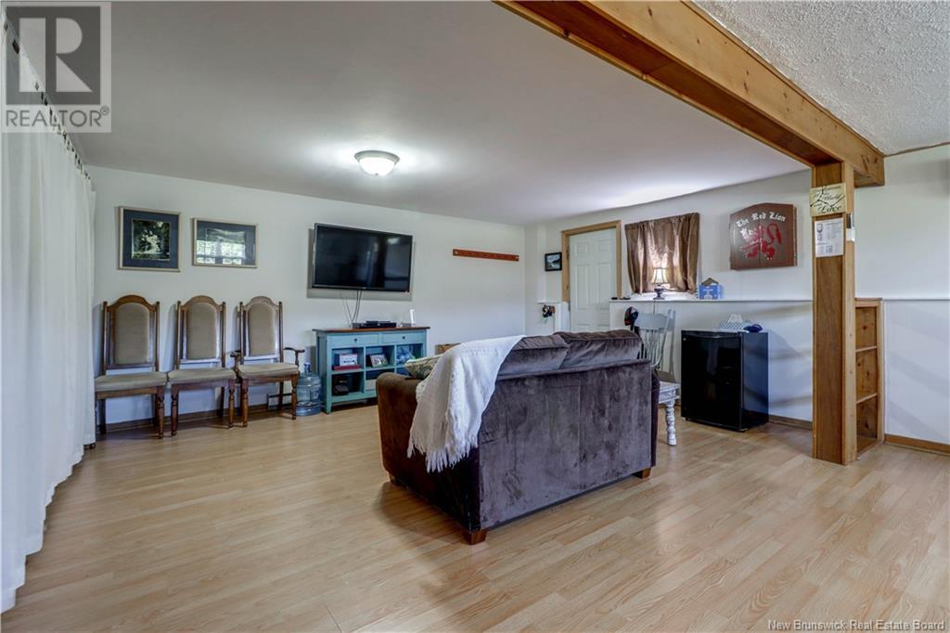2918 Route 121 Apohaqui, New Brunswick E5P 3X1
$399,000
Welcome to your dream retreat! Nestled at the end of a long private driveway, this spacious 5-bedroom, 2.5-bathroom home sits on nearly 3 acres of pristine land, offering peace, privacy, and a true sense of paradisejust 7 minutes from the heart of Sussex. Step inside and feel instantly at home. The bright, airy layout is flooded with natural light thanks to abundant windows throughout. The main level features a generous family-style eat-in kitchen with patio doors that lead to a sprawling private back deckperfect for entertaining or simply relaxing in nature. The deck spans the width of the home and includes a cozy covered cove complete with a hot tub for year-round enjoyment. The expansive master bedroom is a true retreat, boasting a walk-in closet and a private ensuite bath. The lower level offers excellent flexibility with three additional bedrooms, a full bathroom, and a large family roomideal for guests, a growing family, or multi-generational living. With direct access to the basement from the enclosed carport, the lower level would make an ideal in-law or granny suite setup. Whether you're watching the seasons change from your hot tub, enjoying a summer BBQ on the deck, or exploring your private acreage, this property offers a lifestyle of peace and possibilityjust minutes from town conveniences. Don't miss your chance to own this one-of-a-kind property. Paradise truly awaits. (id:55272)
Property Details
| MLS® Number | NB117396 |
| Property Type | Single Family |
| Features | Balcony/deck/patio |
Building
| BathroomTotal | 3 |
| BedroomsAboveGround | 3 |
| BedroomsBelowGround | 2 |
| BedroomsTotal | 5 |
| ArchitecturalStyle | 2 Level |
| ConstructedDate | 1976 |
| CoolingType | Air Conditioned, Heat Pump |
| ExteriorFinish | Vinyl |
| FlooringType | Ceramic, Laminate, Hardwood |
| FoundationType | Concrete |
| HalfBathTotal | 1 |
| HeatingType | Baseboard Heaters, Heat Pump |
| SizeInterior | 1357 Sqft |
| TotalFinishedArea | 2641 Sqft |
| Type | House |
| UtilityWater | Drilled Well |
Parking
| Carport |
Land
| AccessType | Road Access |
| Acreage | Yes |
| Sewer | Septic System |
| SizeIrregular | 2.89 |
| SizeTotal | 2.89 Ac |
| SizeTotalText | 2.89 Ac |
Rooms
| Level | Type | Length | Width | Dimensions |
|---|---|---|---|---|
| Basement | Family Room | 11'6'' x 16'10'' | ||
| Basement | Family Room | 12'5'' x 21'0'' | ||
| Basement | Laundry Room | 8'11'' x 6'4'' | ||
| Basement | Bedroom | 11'7'' x 8'7'' | ||
| Basement | Bedroom | 11'8'' x 12'10'' | ||
| Basement | Bedroom | 11'6'' x 12'10'' | ||
| Basement | 3pc Bathroom | 8'11'' x 6'7'' | ||
| Main Level | Primary Bedroom | 13'11'' x 10'11'' | ||
| Main Level | Primary Bedroom | 12'11'' x 14'9'' | ||
| Main Level | Kitchen | 13'1'' x 10'7'' | ||
| Main Level | Living Room | 13'0'' x 18'0'' | ||
| Main Level | Dining Room | 13'1'' x 10'11'' | ||
| Main Level | Bedroom | 9'5'' x 8'10'' | ||
| Main Level | 5pc Bathroom | 13'1'' x 11'9'' |
https://www.realtor.ca/real-estate/28258375/2918-route-121-apohaqui
Interested?
Contact us for more information
Nikki Mcconchie
Salesperson
154 Hampton Rd.
Rothesay, New Brunswick E2E 2R3









