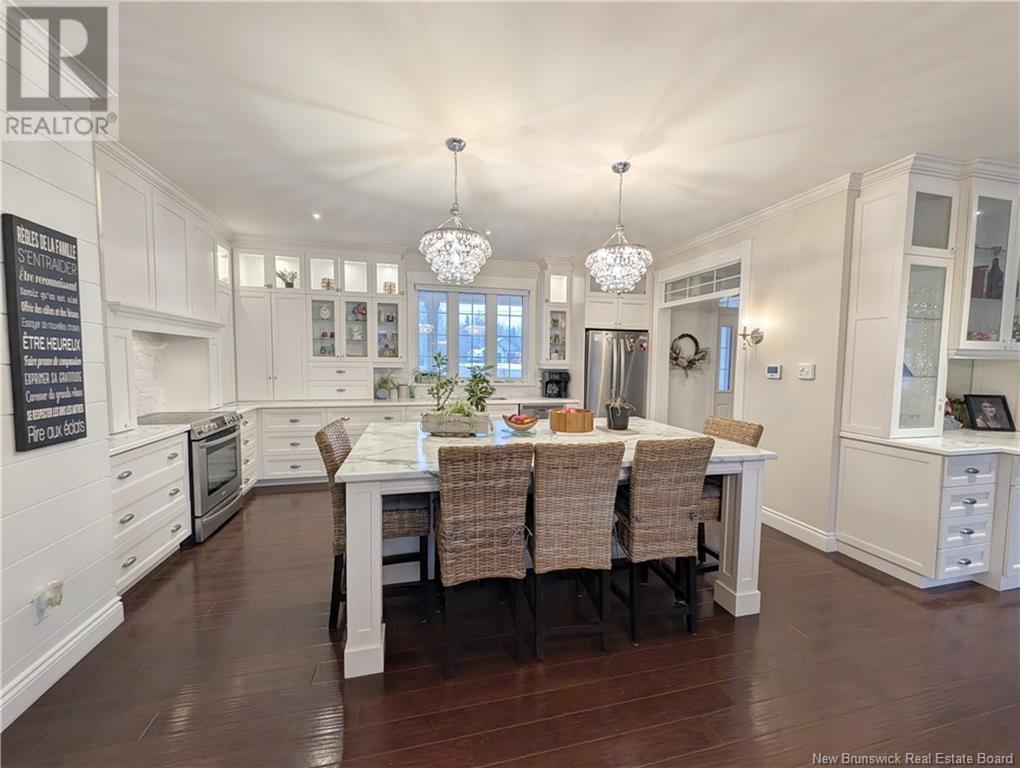29 Shelby Street Dunlop, New Brunswick E8K 0C6
$749,000
When Viewing This Property On Realtor.ca Please Click On The Multimedia or Virtual Tour Link For More Property Info. Discover this exceptional property located in a peaceful neighborhood on Shelby Street in Dunlop. Built 11 years ago, it offers rare tranquility, a landscaped 1.4-acre lot with access to the Millstream River, a secure 16 x 32-foot in-ground pool and a practical asphalt yard. The bright interior includes a modern kitchen with island, an open living-dining area, two bedrooms, a bathroom and a laundry room opening onto the veranda. Upstairs, two spacious bedrooms, one with a walk-in closet, and a full bathroom. The finished basement, family room, bedroom, powder room and storage. With central vacuum, heat pump, air exchanger, wood floors, 25-year cedar shingles, this home combines nature and urban amenities to perfection. (id:55272)
Property Details
| MLS® Number | NB110974 |
| Property Type | Single Family |
| EquipmentType | Water Heater |
| Features | Treed, Balcony/deck/patio |
| PoolType | Inground Pool |
| RentalEquipmentType | Water Heater |
Building
| BathroomTotal | 3 |
| BedroomsAboveGround | 4 |
| BedroomsBelowGround | 1 |
| BedroomsTotal | 5 |
| ArchitecturalStyle | 2 Level |
| ConstructedDate | 2014 |
| CoolingType | Central Air Conditioning, Air Exchanger |
| ExteriorFinish | Wood Shingles, Wood |
| FlooringType | Ceramic, Laminate, Hardwood |
| FoundationType | Concrete |
| HalfBathTotal | 1 |
| HeatingFuel | Electric |
| HeatingType | Forced Air |
| SizeInterior | 2860 Sqft |
| TotalFinishedArea | 3889 Sqft |
| Type | House |
| UtilityWater | Drilled Well, Well |
Parking
| Attached Garage |
Land
| AccessType | Year-round Access |
| Acreage | Yes |
| LandscapeFeatures | Landscaped |
| Sewer | Septic System |
| SizeIrregular | 1.4 |
| SizeTotal | 1.4 Ac |
| SizeTotalText | 1.4 Ac |
Rooms
| Level | Type | Length | Width | Dimensions |
|---|---|---|---|---|
| Second Level | 4pc Bathroom | 11'4'' x 10'4'' | ||
| Second Level | Primary Bedroom | 17'9'' x 15'6'' | ||
| Basement | 2pc Bathroom | 6'6'' x 7'3'' | ||
| Basement | Bedroom | 13'4'' x 10'2'' | ||
| Basement | Office | 7'9'' x 9'2'' | ||
| Basement | Family Room | 14'7'' x 43'0'' | ||
| Main Level | Foyer | 7'3'' x 10'2'' | ||
| Main Level | Bedroom | 10'8'' x 14'4'' | ||
| Main Level | Bedroom | 14'9'' x 13'0'' | ||
| Main Level | Laundry Room | 7'8'' x 9'1'' | ||
| Main Level | 3pc Bathroom | 6'8'' x 9'11'' | ||
| Main Level | Office | 18'7'' x 11'10'' | ||
| Main Level | Dining Room | 11'9'' x 14'7'' | ||
| Main Level | Kitchen | 12'5'' x 16'8'' | ||
| Main Level | Living Room | 18'7'' x 25'2'' |
https://www.realtor.ca/real-estate/27780320/29-shelby-street-dunlop
Interested?
Contact us for more information
Eric Normandeau
Salesperson
607 St. George Street, Unit B02
Moncton, New Brunswick E1E 2C2















