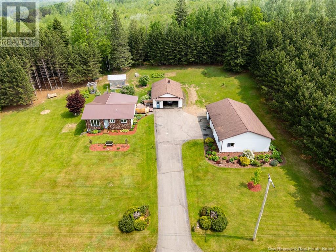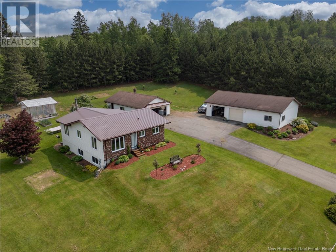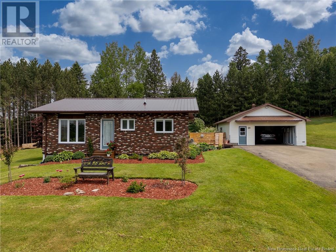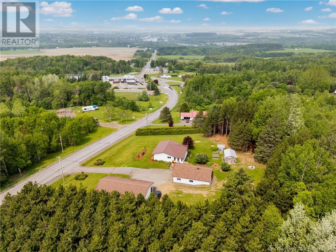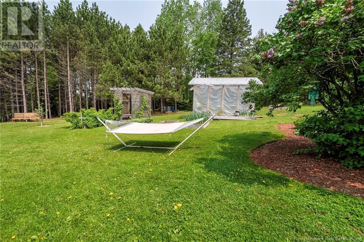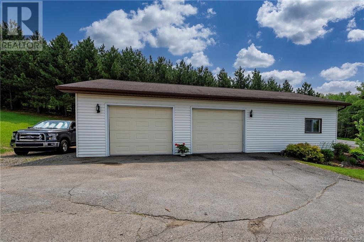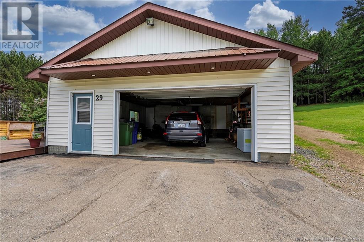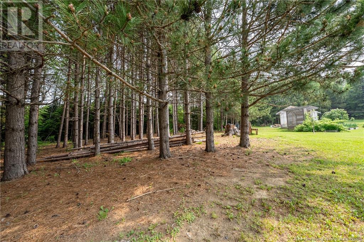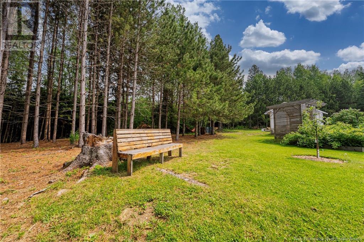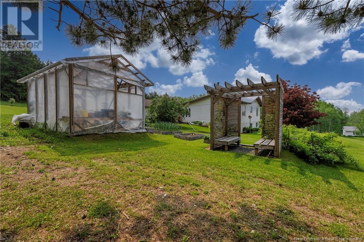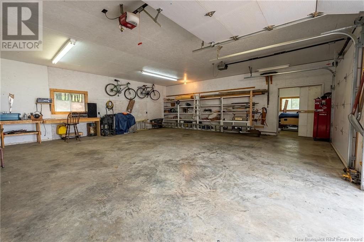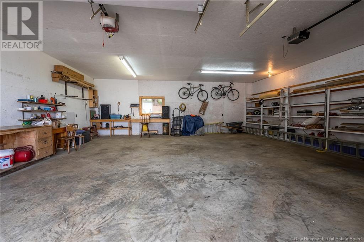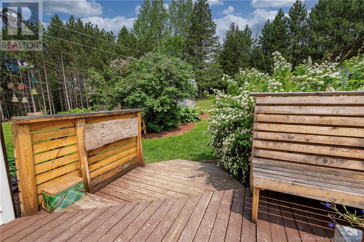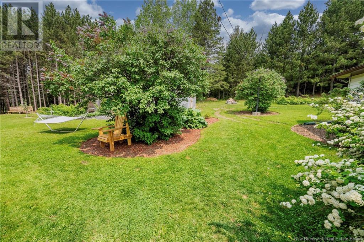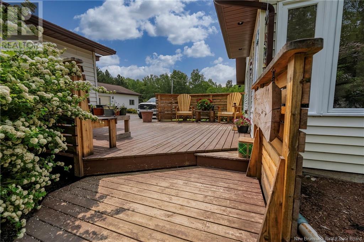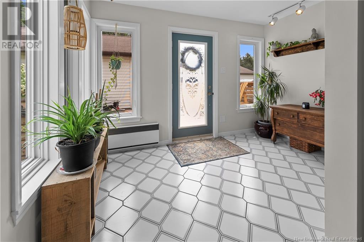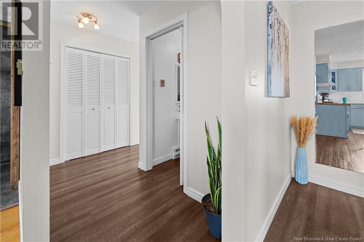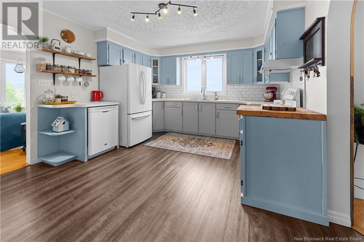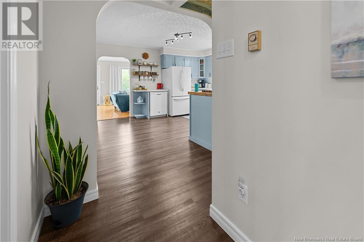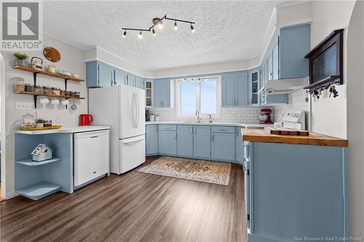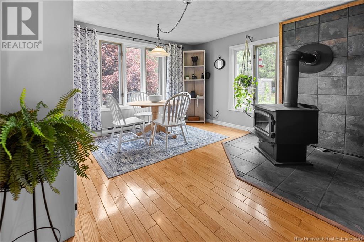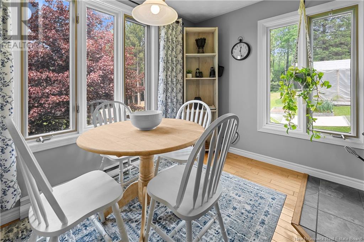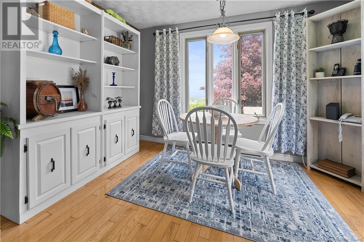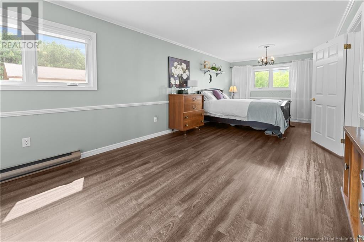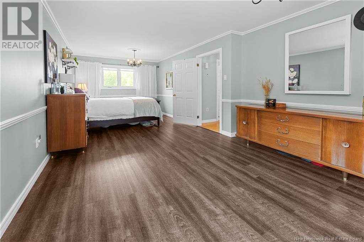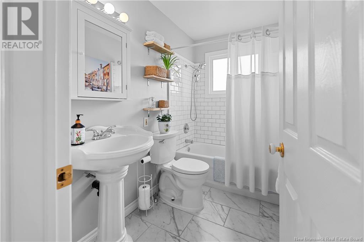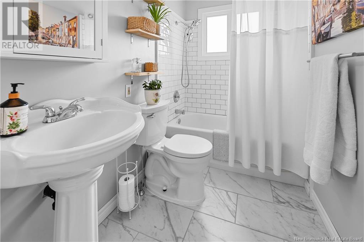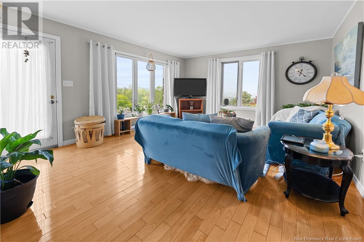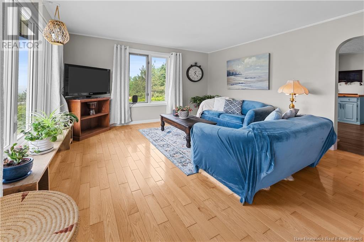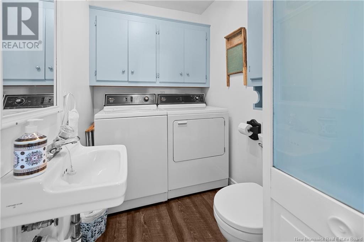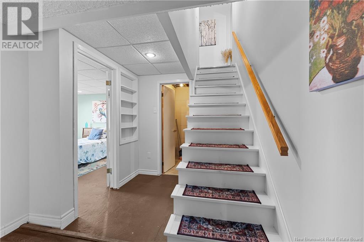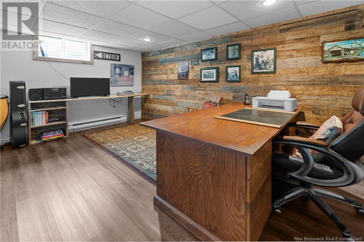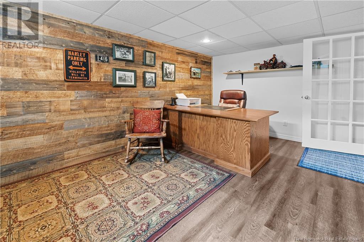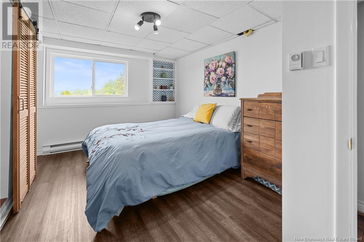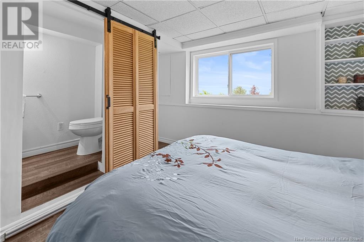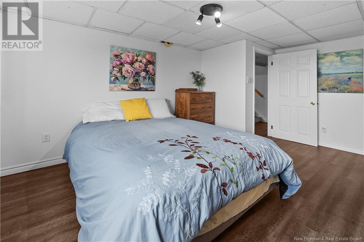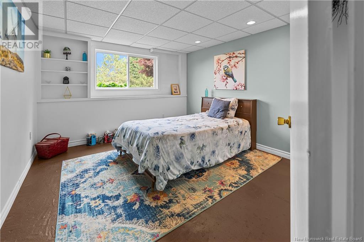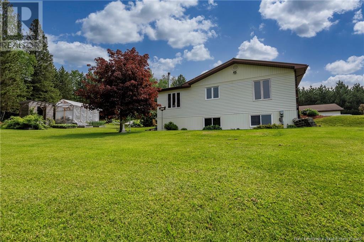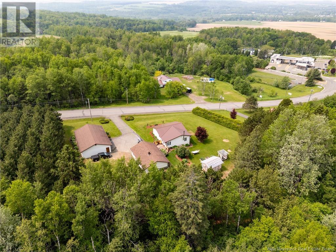29 Route 190 Carlingford, New Brunswick E7H 4K3
$299,000
WOW! Gorgeous Home on 1.38 Acres Warm, Inviting, Charming & Cozy! Welcome to this beautiful property nestled on a private and peaceful 1.38-acre lot, thoughtfully landscaped and full of charm. From the moment you enter the large, spacious, and inviting entry, youll feel right at home. The main floor features a bright, functional kitchen with ample cabinetry and a pantry, a cozy dining area with a newly installed woodstove, and a bright living room that showcases INCREDIBLE VIEWS. You'll also find a spacious primary bedroom, a full bathroom, and a convenient half bath combined with laundry. The fully finished basement offers two generously sized bedrooms, both with new windows, and one featuring its own half bathperfect for added comfort and convenience. Youll also find a large office space and a utility/storage room, offering plenty of flexibility for your needs. Step outside and enjoy the peaceful surroundings, gardens, a greenhouse, and a detached garage with rear storage containing a few years worth of wood (included). Theres also a DREAM WORKSHOP, paved driveway, and young apple and cherry trees to enjoy as they grow and flourish. Located just 1 minutes from the Canadian/US border and 5 minutes to all major amenities, this move-in-ready home offers a rare blend of comfort, privacy, and practical living. Dont miss your chance to own this slice of paradise! (id:55272)
Property Details
| MLS® Number | NB120312 |
| Property Type | Single Family |
| EquipmentType | None |
| Features | Treed |
| RentalEquipmentType | None |
| Structure | Workshop |
Building
| BathroomTotal | 3 |
| BedroomsAboveGround | 1 |
| BedroomsBelowGround | 2 |
| BedroomsTotal | 3 |
| ArchitecturalStyle | Bungalow |
| ConstructedDate | 1970 |
| ExteriorFinish | Brick, Vinyl |
| FlooringType | Ceramic, Laminate, Wood |
| FoundationType | Concrete |
| HalfBathTotal | 2 |
| HeatingFuel | Electric, Wood |
| HeatingType | Baseboard Heaters, Stove |
| StoriesTotal | 1 |
| SizeInterior | 1216 Sqft |
| TotalFinishedArea | 1873 Sqft |
| Type | House |
| UtilityWater | Drilled Well, Well |
Parking
| Detached Garage |
Land
| AccessType | Year-round Access |
| Acreage | Yes |
| LandscapeFeatures | Landscaped |
| Sewer | Septic System |
| SizeIrregular | 1.38 |
| SizeTotal | 1.38 Ac |
| SizeTotalText | 1.38 Ac |
Rooms
| Level | Type | Length | Width | Dimensions |
|---|---|---|---|---|
| Basement | Storage | 11' x 16' | ||
| Basement | Other | 6' x 8' | ||
| Basement | Bedroom | 12' x 10' | ||
| Basement | Bath (# Pieces 1-6) | 4' x 7' | ||
| Basement | Bedroom | 15' x 9' | ||
| Basement | Office | 10' x 15' | ||
| Main Level | Dining Room | 11' x 4' | ||
| Main Level | Bath (# Pieces 1-6) | 8' x 5' | ||
| Main Level | Living Room | 12' x 15' | ||
| Main Level | Kitchen | 12' x 14' | ||
| Main Level | Laundry Room | 7' x 5' | ||
| Main Level | Other | 7' x 11' | ||
| Unknown | Other | 5' x 12' |
https://www.realtor.ca/real-estate/28437245/29-route-190-carlingford
Interested?
Contact us for more information
Vicky Laforge
Salesperson
287 B Boulevard Broadway
Grand Falls, New Brunswick E3Z 2K1
Marc Cyr
Salesperson
287 B Boulevard Broadway
Grand Falls, New Brunswick E3Z 2K1


