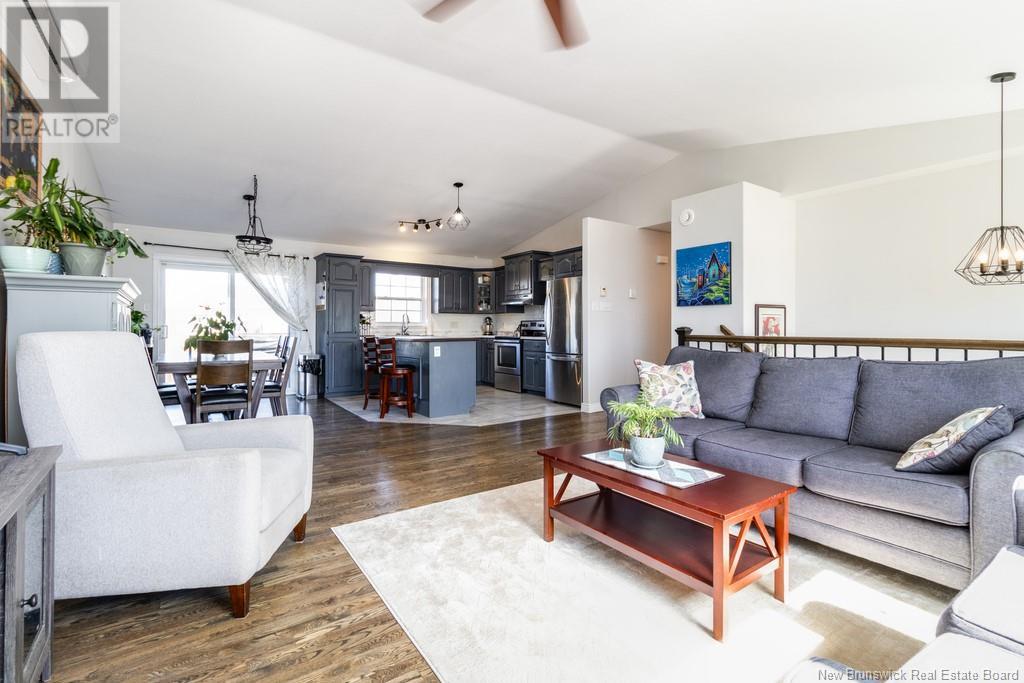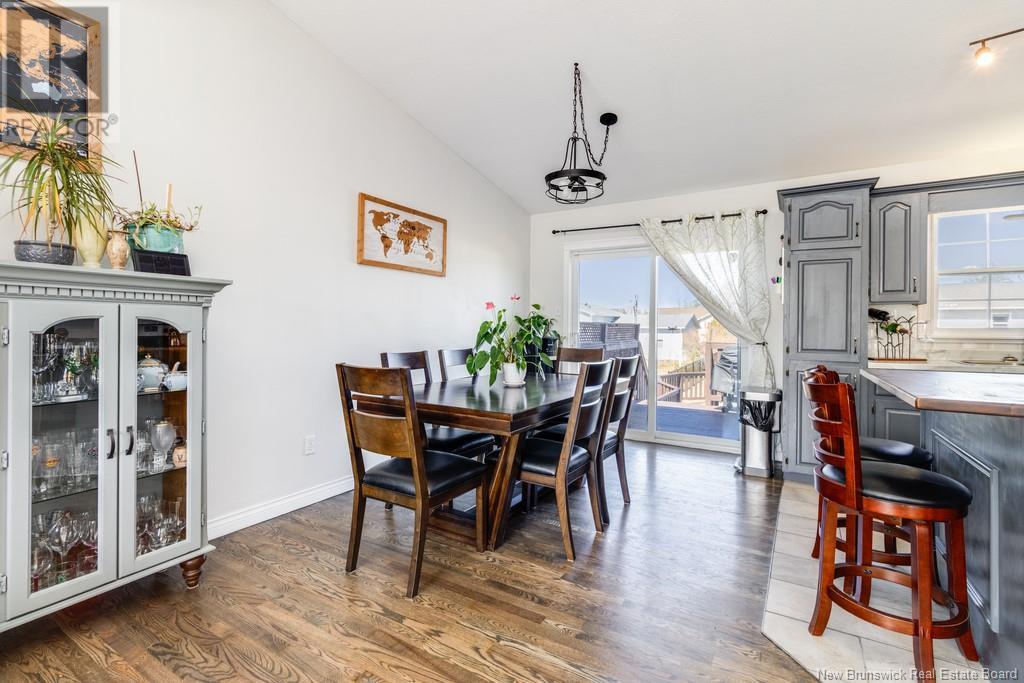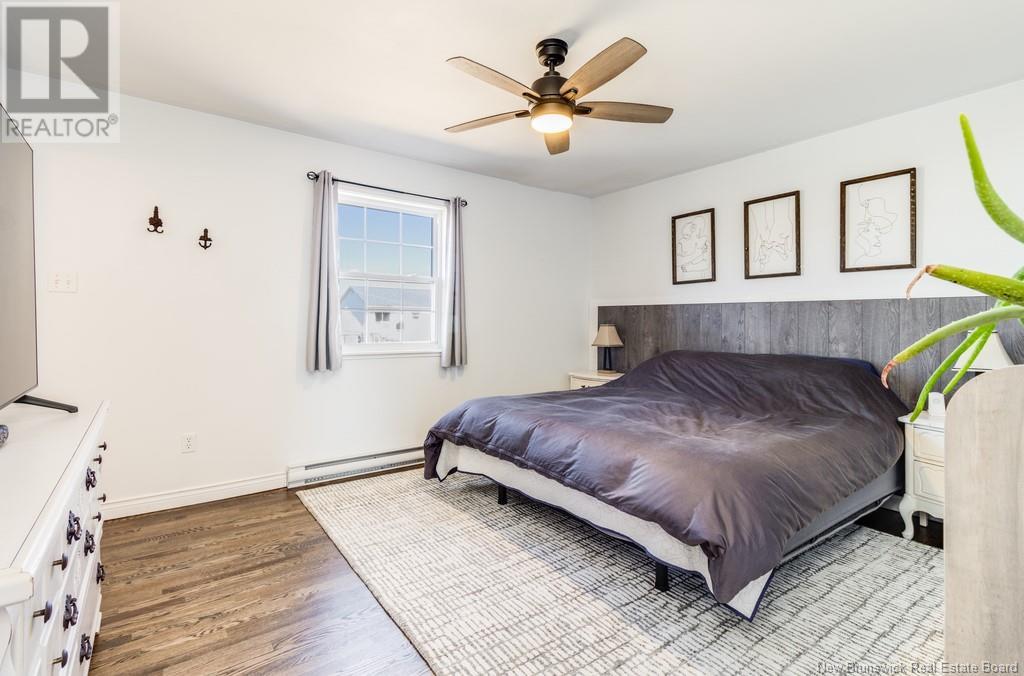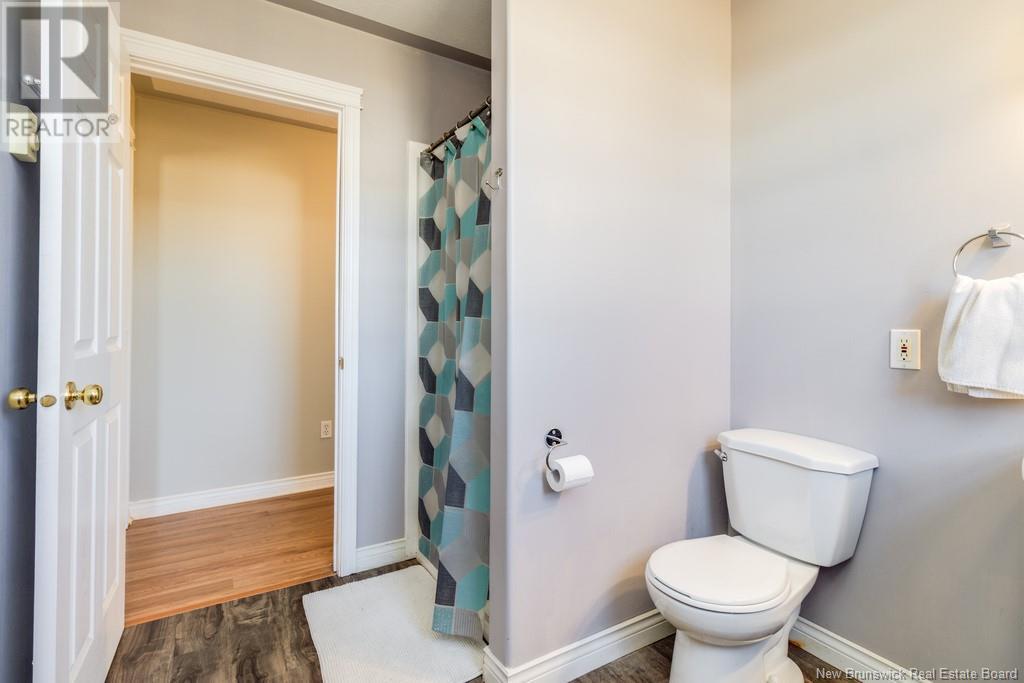29 Mockler Street Oromocto, New Brunswick E2V 4L9
$424,900
Welcome to 29 Mockler Street in desirable Oromocto West! This gorgeous split-entry home is packed with features and style. Step into a spacious tiled foyer, leading you upstairs to an open-concept layout with refinished hardwood floors. The living room is bright and airy with a large window and a ductless heat pump for year-round comfort. The dining area offers patio doors to the back deck, and the kitchen is a showstopper with an island (perfect for gathering), crisp white tile backsplash, and loads of space to cook and entertain. Down the hall, the main bath feels like a spa with a soaker tub, walk-in shower, large vanity, and convenient cheater door to the primary bedroom. Two more bedrooms complete this level. The lower level offers even more space with a cozy rec room, perfect for movie nights, a fourth bedroom, another full bath, and a separate laundry room. The attached garage is ideal for winter parking or that dream workshop. Step outside to your summer retreat, an above-ground saltwater pool ready for sunny days and family fun. This home truly has it allspace, style, and comfort inside and out. (id:55272)
Property Details
| MLS® Number | NB116117 |
| Property Type | Single Family |
| EquipmentType | Water Heater |
| Features | Balcony/deck/patio |
| PoolType | Above Ground Pool |
| RentalEquipmentType | Water Heater |
Building
| BathroomTotal | 2 |
| BedroomsAboveGround | 3 |
| BedroomsBelowGround | 1 |
| BedroomsTotal | 4 |
| ArchitecturalStyle | Split Level Entry |
| ConstructedDate | 2004 |
| CoolingType | Heat Pump |
| ExteriorFinish | Vinyl |
| FlooringType | Carpeted, Ceramic, Wood |
| FoundationType | Concrete |
| HeatingFuel | Electric |
| HeatingType | Baseboard Heaters, Heat Pump |
| SizeInterior | 1320 Sqft |
| TotalFinishedArea | 1919 Sqft |
| Type | House |
| UtilityWater | Municipal Water |
Parking
| Attached Garage | |
| Garage |
Land
| AccessType | Year-round Access |
| Acreage | No |
| LandscapeFeatures | Landscaped |
| Sewer | Municipal Sewage System |
| SizeIrregular | 920 |
| SizeTotal | 920 M2 |
| SizeTotalText | 920 M2 |
Rooms
| Level | Type | Length | Width | Dimensions |
|---|---|---|---|---|
| Basement | Laundry Room | 6'0'' x 9'0'' | ||
| Basement | Bath (# Pieces 1-6) | 7'0'' x 9'0'' | ||
| Basement | Bedroom | 15'0'' x 12'7'' | ||
| Basement | Family Room | 21'6'' x 13'5'' | ||
| Main Level | Bedroom | 14'0'' x 10'6'' | ||
| Main Level | Primary Bedroom | 12'0'' x 14'0'' | ||
| Main Level | Kitchen | 12'0'' x 11'0'' | ||
| Main Level | Bath (# Pieces 1-6) | 12'0'' x 9'0'' | ||
| Main Level | Bedroom | 11'2'' x 10'4'' | ||
| Main Level | Dining Room | 12'0'' x 8'4'' | ||
| Main Level | Living Room | 13'4'' x 13'6'' |
https://www.realtor.ca/real-estate/28154143/29-mockler-street-oromocto
Interested?
Contact us for more information
Alexandra Daigle
Salesperson
Fredericton, New Brunswick E3B 2M5
Rachel Wren
Salesperson
Fredericton, New Brunswick E3B 2M5
Sydney Doyle
Salesperson
Fredericton, New Brunswick E3B 2M5












































