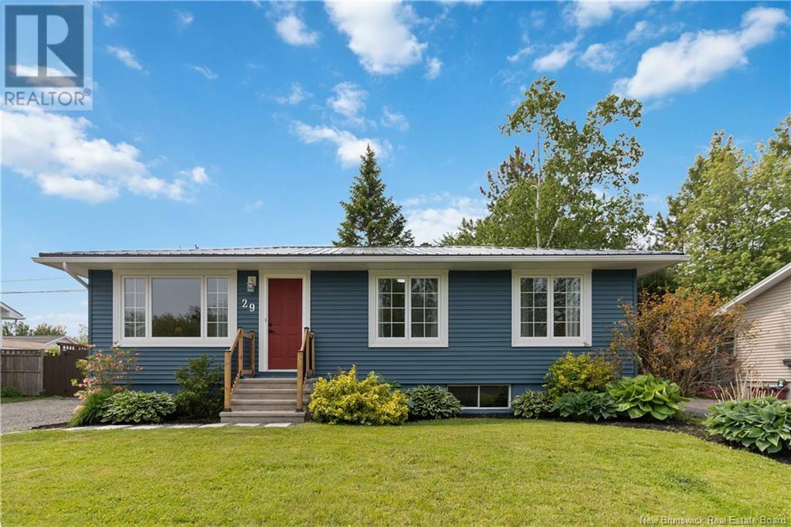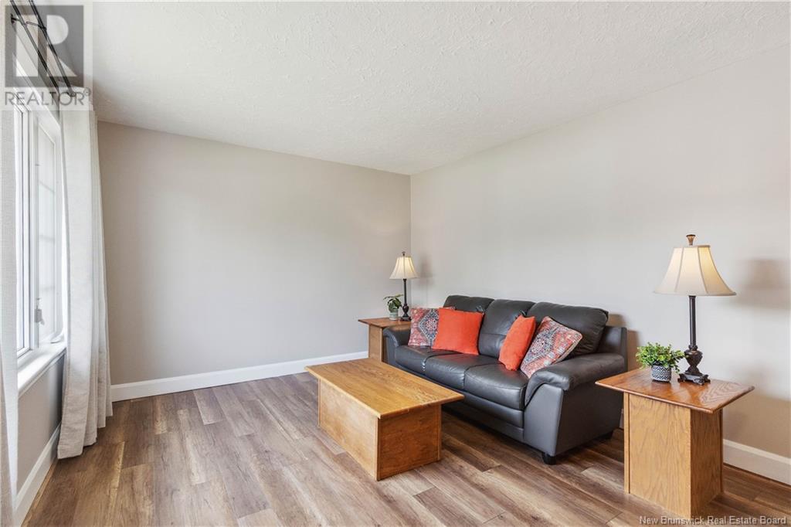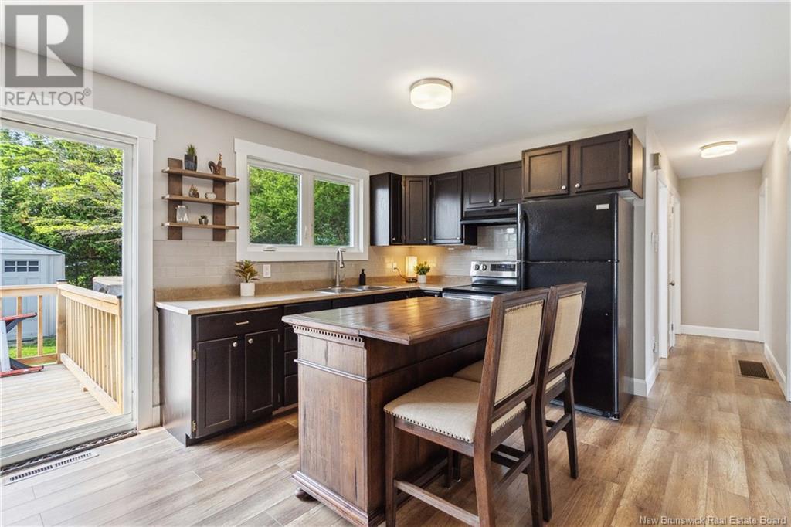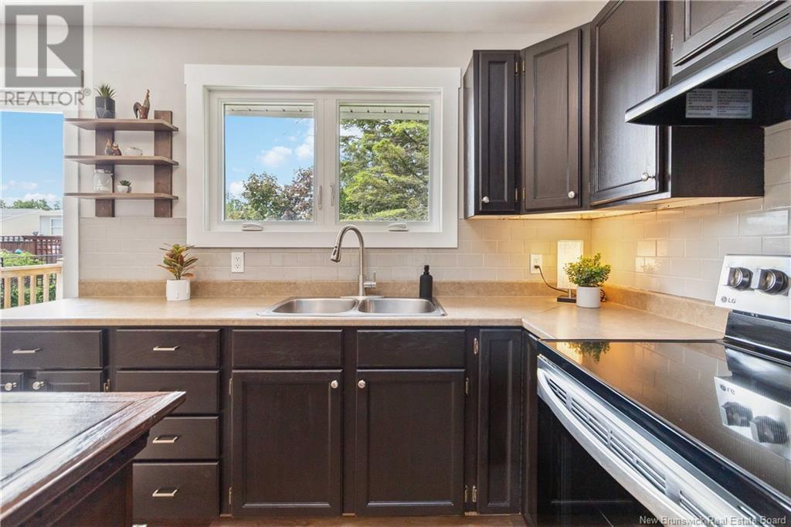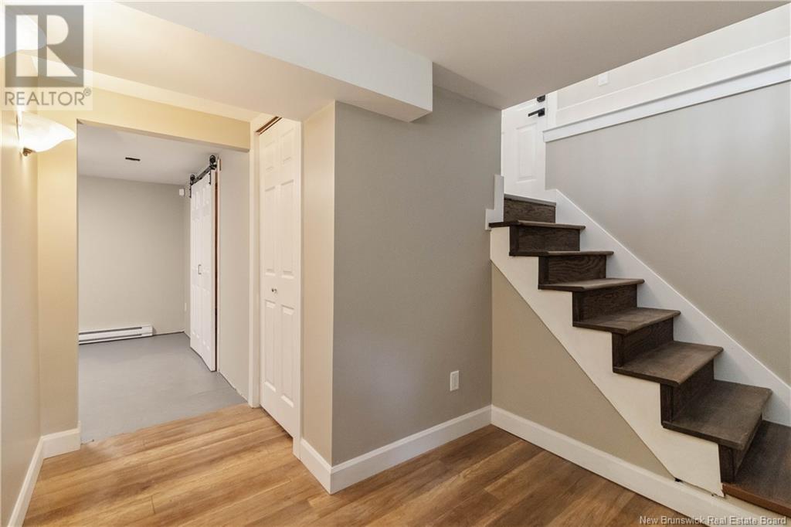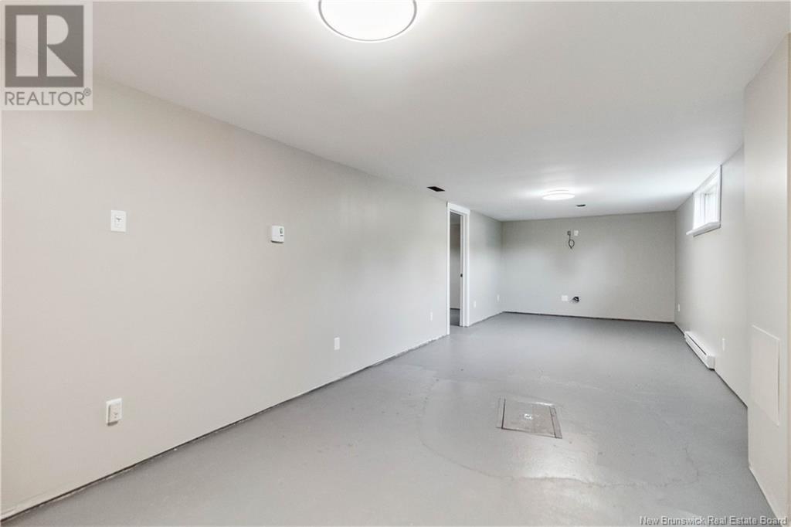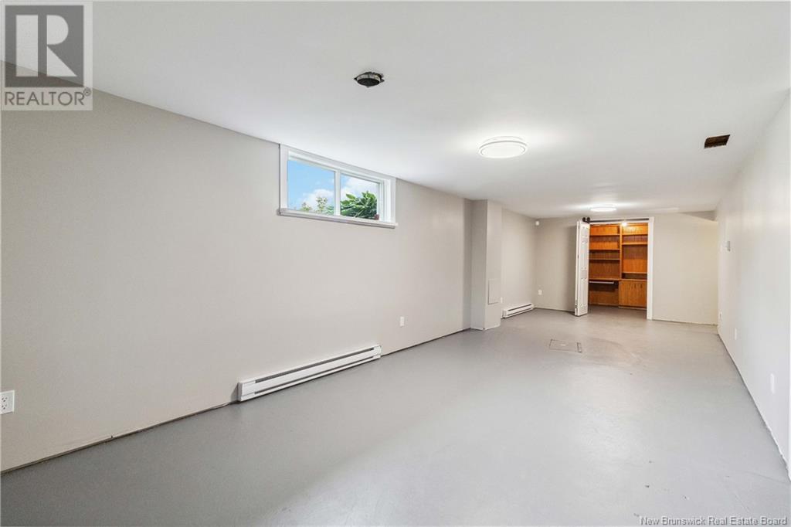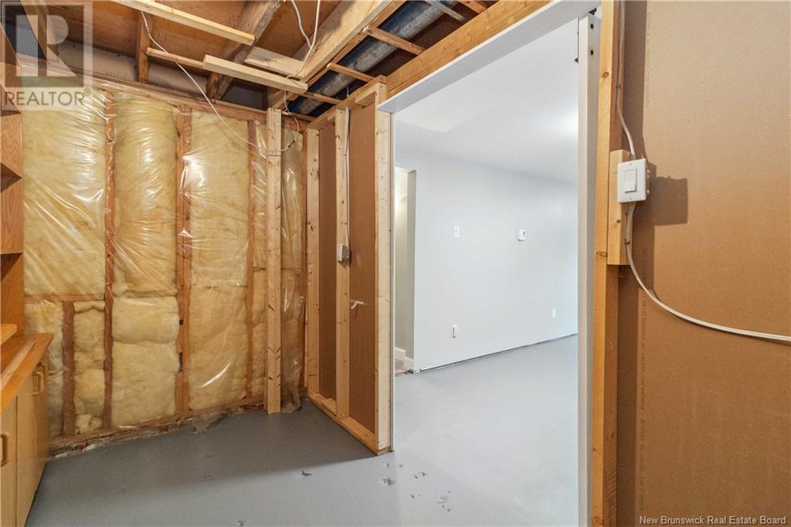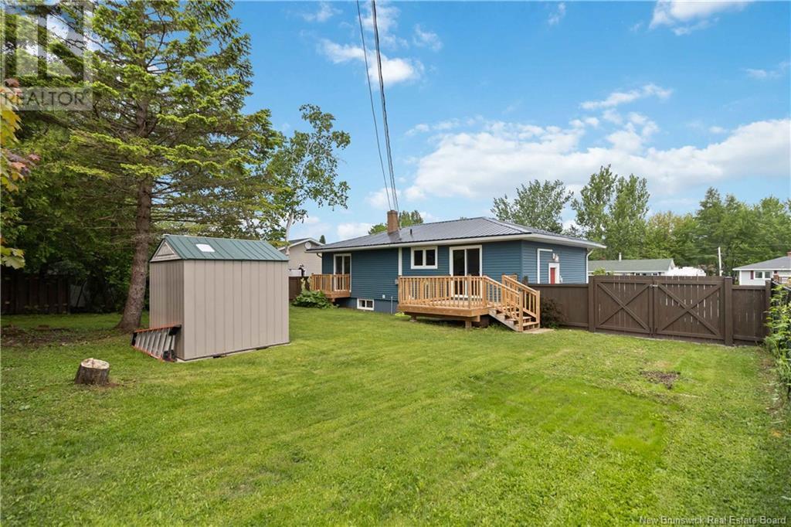29 Manchester Crescent Riverview, New Brunswick E1B 3G5
$348,500
Welcome to 29 Manchester in Riverview beautifully updated and move-in ready. This 3-bedroom, 1.5-bath home features a fully renovated main floor with new flooring, fresh paint, closet organizers, and an updated eat-in kitchen and bathroom. One main floor bedroom includes patio doors leading to a private deck (2025), with an additional deck off kitchen (2023). New front railing(2025). So much to enjoy inside and out! The fully fenced backyard is perfect for kids, pets, or outdoor enjoyment. The basement adds valuable living space with a large family room, non-conforming bedroom, laundry area, and plenty of storage, floors has been freshly painted. A nice addition in the basement is a window in the family room allowing for additional natural light! Comfort is year-round with a mini-split, and a dual fuel (propane and gas) generator, hardwired to the panel provides a backup power option. The metal roof is built to last close to 50 years and was installed in 2022. Located close to shopping, parks, and schools, children can walk to the nearby elementary, Claude D Taylor school and Riverview High School. Only minutes from downtown Moncton. This home offers updates with lots of attention to details! To schedule a viewing of this lovely bungalow pleases contact your favourite REALTOR®. (id:55272)
Property Details
| MLS® Number | NB120517 |
| Property Type | Single Family |
| Features | Balcony/deck/patio |
| Structure | Shed |
Building
| BathroomTotal | 2 |
| BedroomsAboveGround | 3 |
| BedroomsTotal | 3 |
| ArchitecturalStyle | Bungalow |
| BasementType | Full |
| ConstructedDate | 1973 |
| CoolingType | Air Conditioned, Heat Pump |
| ExteriorFinish | Vinyl |
| FlooringType | Laminate |
| FoundationType | Concrete |
| HalfBathTotal | 1 |
| HeatingType | Baseboard Heaters, Heat Pump |
| StoriesTotal | 1 |
| SizeInterior | 960 Sqft |
| TotalFinishedArea | 1689 Sqft |
| Type | House |
| UtilityWater | Municipal Water |
Land
| AccessType | Year-round Access |
| Acreage | No |
| FenceType | Fully Fenced |
| LandscapeFeatures | Landscaped |
| Sewer | Municipal Sewage System |
| SizeIrregular | 622 |
| SizeTotal | 622 M2 |
| SizeTotalText | 622 M2 |
Rooms
| Level | Type | Length | Width | Dimensions |
|---|---|---|---|---|
| Basement | Storage | 10'10'' x 6'9'' | ||
| Basement | Laundry Room | 14'0'' x 11'0'' | ||
| Basement | Bedroom | 11'0'' x 10'9'' | ||
| Basement | Family Room | 31'3'' x 10'8'' | ||
| Main Level | 4pc Bathroom | 8'0'' x 5'0'' | ||
| Main Level | Bedroom | 911'5'' x 9'0'' | ||
| Main Level | Bedroom | 8'7'' x 11'2'' | ||
| Main Level | Primary Bedroom | 11'5'' x 11'4'' | ||
| Main Level | Kitchen/dining Room | 16'0'' x 11'7'' | ||
| Main Level | Living Room | 16'0'' x 11'3'' |
https://www.realtor.ca/real-estate/28449624/29-manchester-crescent-riverview
Interested?
Contact us for more information
Joan Hodder Hayes
Salesperson
123 Halifax St Suite 600
Moncton, New Brunswick E1C 9R6


