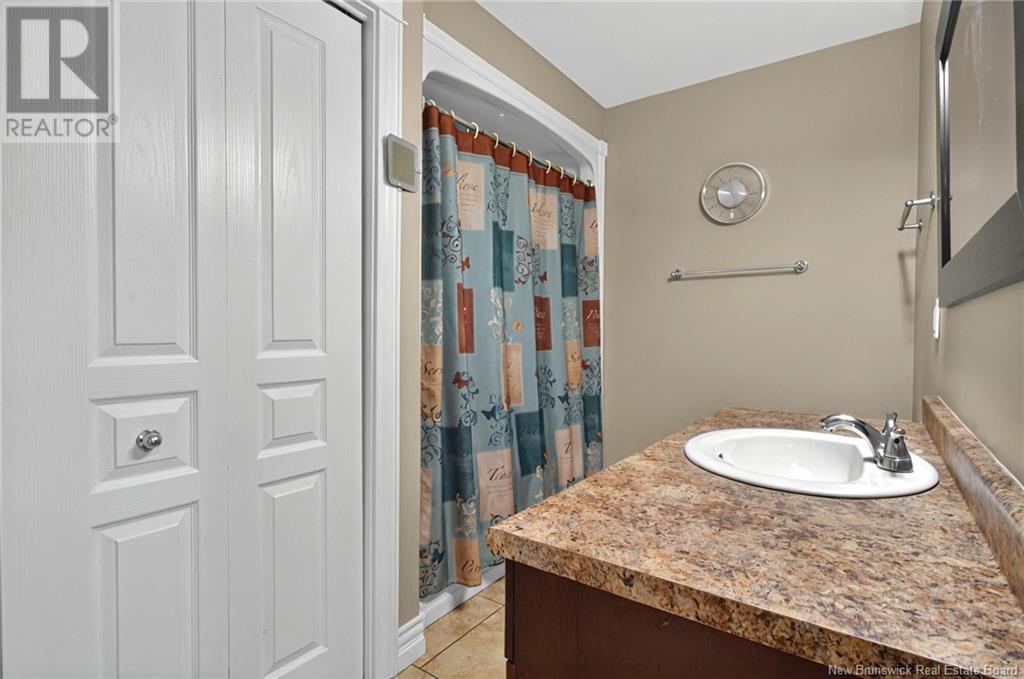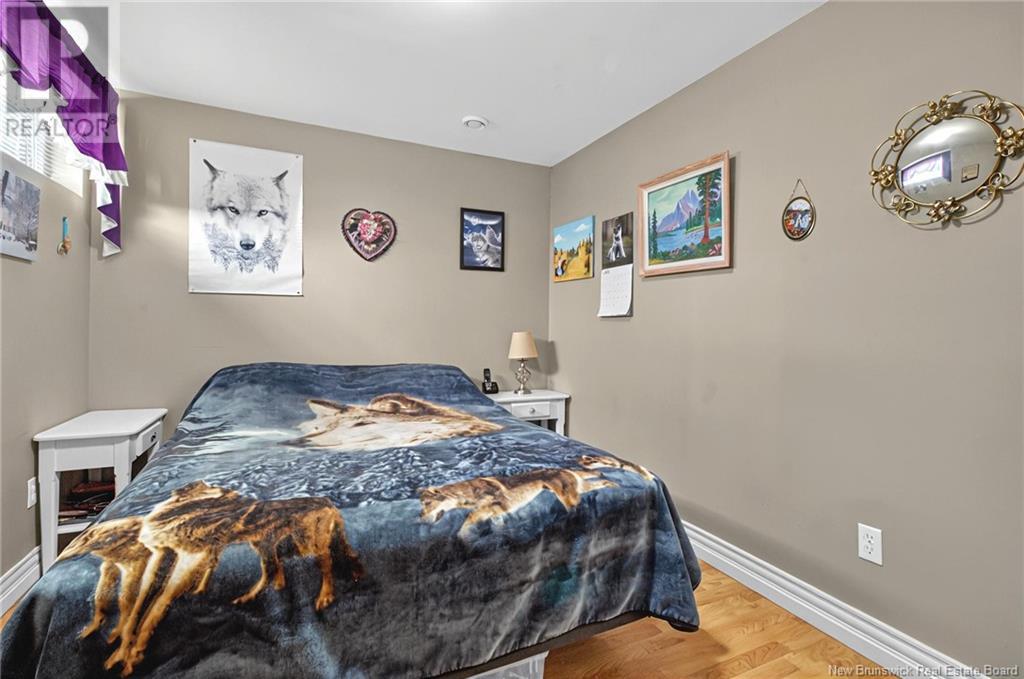29 Gagnon Drive Moncton, New Brunswick E1A 0A6
$334,900
Welcome to 29 Gagnon. Nestled in a highly sought-after neighbourhood, this beautifully maintained bungalow offers the perfect blend of comfort, convenience, and charm. Located across the street to the local nature trail and walking distance to the reputable Champlain School, this home is ideal for families seeking both tranquility and accessibility. Enjoy the ease of being just minutes from highway access, Dieppe, and Downtown Monctonwhether you're commuting or exploring, everything is close at hand. Step inside to discover a spacious and inviting layout with a fully finished basement, providing plenty of room for family living, entertaining, or working from home. Youll love the abundance of storage throughout the home, making organization effortless. Outside, the fully fenced backyard is perfect for kids, pets, or relaxing summer evenings. This home is move-in ready and waiting for you! Don't delay and call today for more information or to book a private showing ! (id:55272)
Property Details
| MLS® Number | NB115869 |
| Property Type | Single Family |
| EquipmentType | Heat Pump |
| Features | Level Lot, Balcony/deck/patio |
| RentalEquipmentType | Heat Pump |
Building
| BathroomTotal | 2 |
| BedroomsAboveGround | 2 |
| BedroomsBelowGround | 1 |
| BedroomsTotal | 3 |
| ArchitecturalStyle | 2 Level |
| CoolingType | Heat Pump |
| ExteriorFinish | Stone, Vinyl |
| FlooringType | Carpeted, Laminate, Hardwood |
| FoundationType | Concrete |
| HeatingFuel | Electric |
| HeatingType | Baseboard Heaters, Heat Pump |
| SizeInterior | 1040 Sqft |
| TotalFinishedArea | 1674 Sqft |
| Type | House |
| UtilityWater | Municipal Water |
Land
| AccessType | Year-round Access |
| Acreage | No |
| FenceType | Fully Fenced |
| LandscapeFeatures | Landscaped |
| Sewer | Municipal Sewage System |
| SizeIrregular | 403.8 |
| SizeTotal | 403.8 M2 |
| SizeTotalText | 403.8 M2 |
Rooms
| Level | Type | Length | Width | Dimensions |
|---|---|---|---|---|
| Basement | Utility Room | 12'6'' x 5'6'' | ||
| Basement | Storage | 11'5'' x 8'5'' | ||
| Basement | Storage | 11'5'' x 16'0'' | ||
| Basement | Office | 8'7'' x 11'6'' | ||
| Basement | 3pc Bathroom | 4'11'' x 8'9'' | ||
| Basement | Bedroom | 12'3'' x 8'10'' | ||
| Basement | Recreation Room | 12'3'' x 15'2'' | ||
| Main Level | Bedroom | 13'4'' x 11'8'' | ||
| Main Level | Bedroom | 9'2'' x 11'8'' | ||
| Main Level | 4pc Bathroom | 10'11'' x 7'6'' | ||
| Main Level | Dining Nook | 10'4'' x 13'1'' | ||
| Main Level | Kitchen | 9'11'' x 13'1'' | ||
| Main Level | Living Room | 18'9'' x 13'0'' |
https://www.realtor.ca/real-estate/28137813/29-gagnon-drive-moncton
Interested?
Contact us for more information
Andre Leblanc
Salesperson
37 Archibald Street
Moncton, New Brunswick E1C 5H8








































