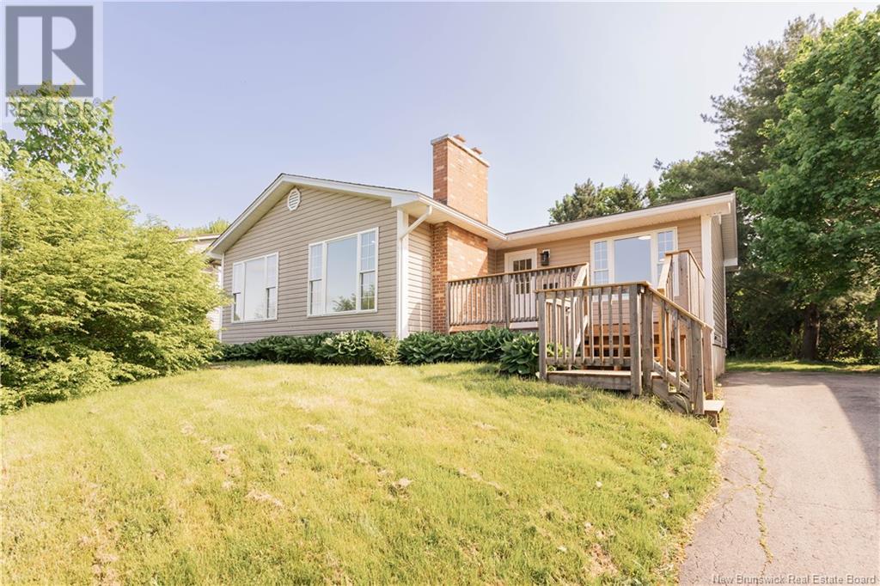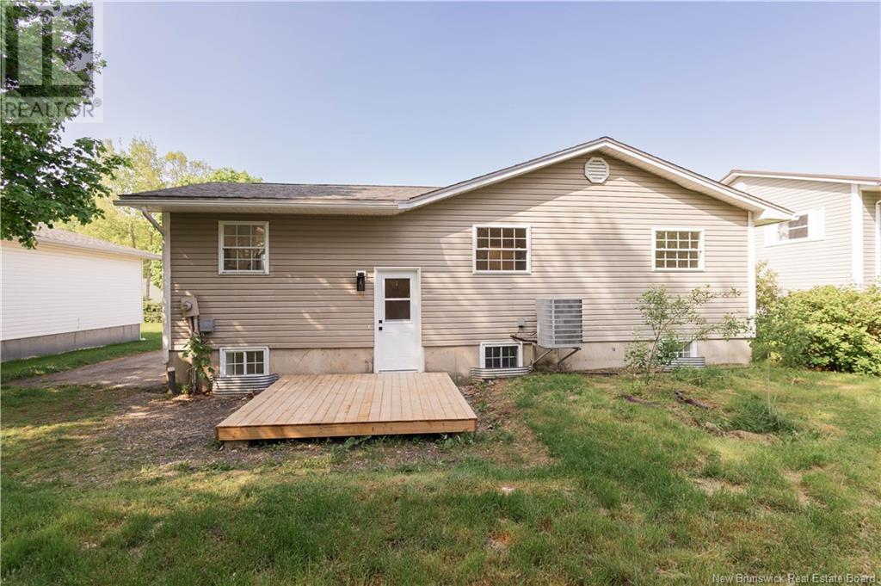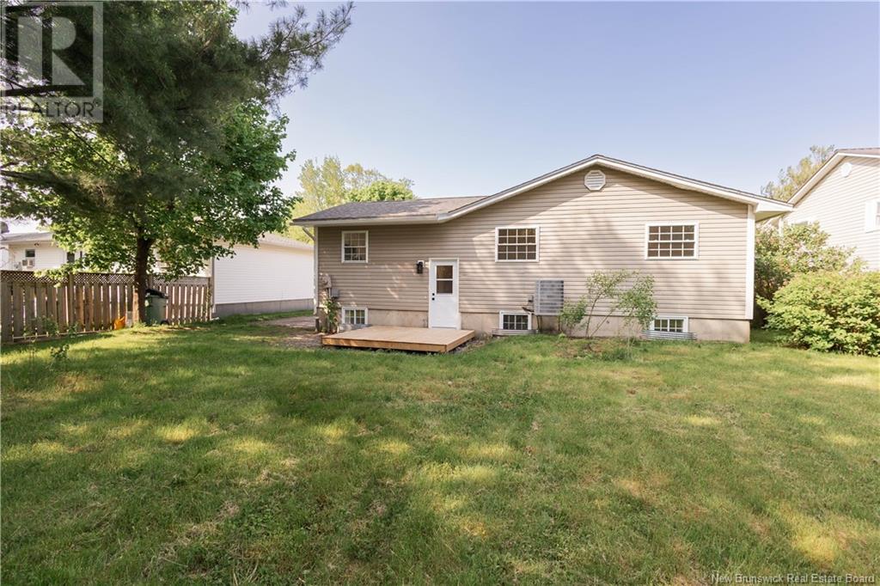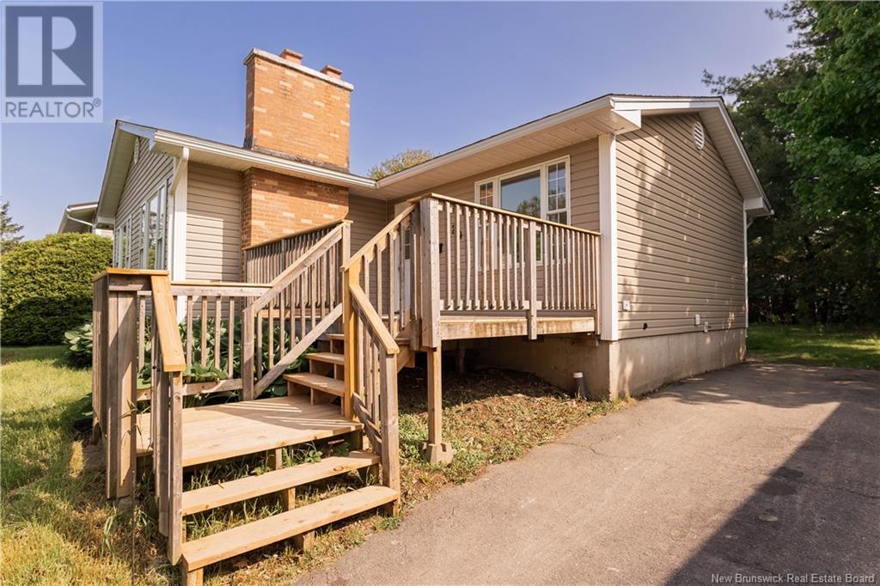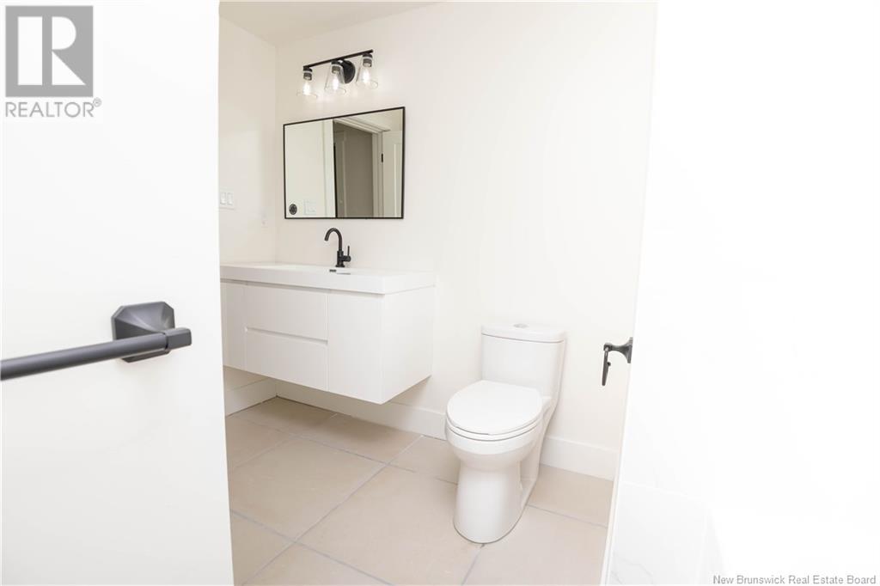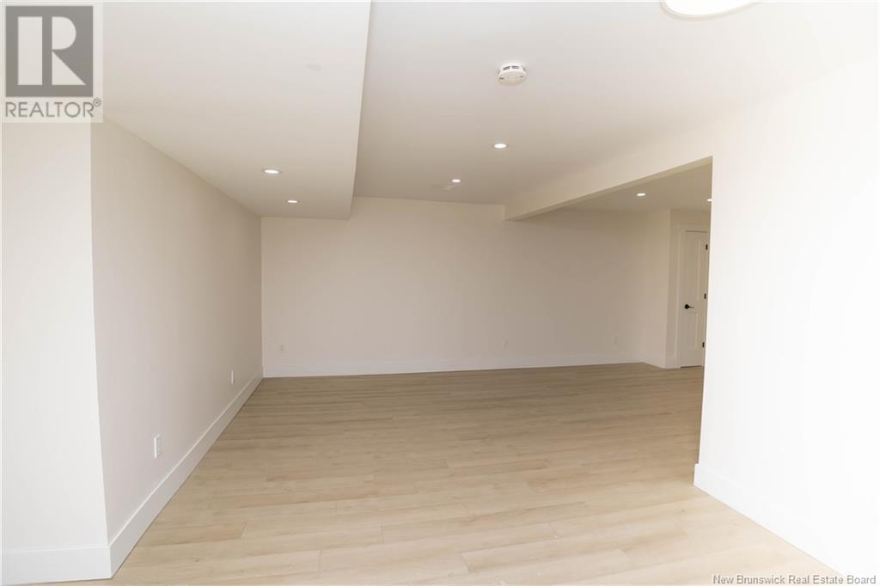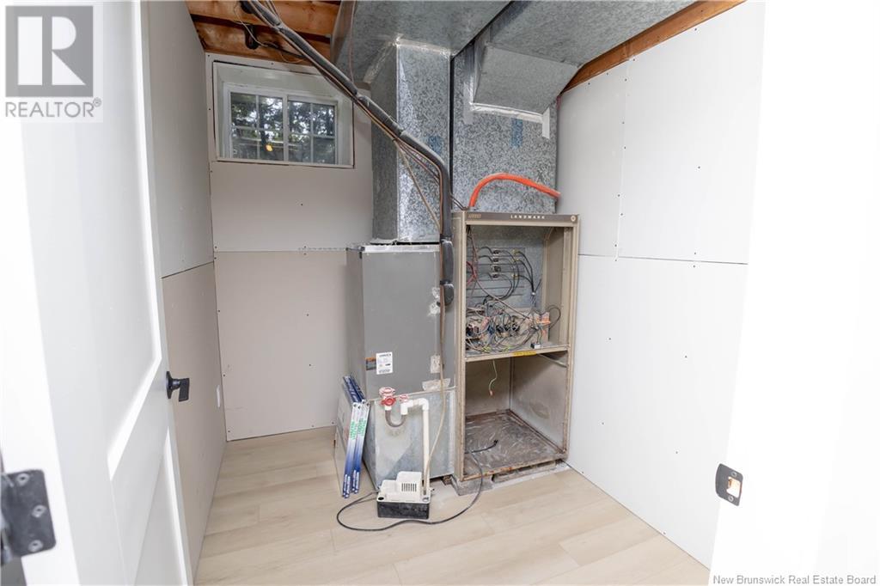29 Finnamore Street Oromocto West, New Brunswick E2V 2J8
$389,900
Step into this completely renovated gem, ideally located in the desirable community of Oromocto Westjust minutes from schools, parks, shopping, and all essential amenities! Upstairs, youll find a bright and modern 3-bedroom, 1-bath layout featuring an open-concept kitchen and dining area that flows into a spacious living roomperfect for entertaining or relaxing with family. The home has been thoughtfully updated throughout with stylish finishes and quality craftsmanship. The fully finished lower level offers even more living space, including a large family room, a non-egress bedroom ideal for guests, a home office or gym, a second full bathroom, and a dedicated laundry areamaking it as functional as it is beautiful. Please note: The current owners have never lived in the home, ensuring a fresh start for its next chapter. Set on a quiet street in a family-friendly neighborhood, this home offers the perfect blend of comfort, space, and location. Dont miss your opportunity to own this turnkey property in one of Oromoctos most convenient areas. Schedule your private showing today! (id:55272)
Open House
This property has open houses!
11:00 am
Ends at:1:00 pm
Property Details
| MLS® Number | NB119906 |
| Property Type | Single Family |
| Features | Treed, Balcony/deck/patio |
Building
| BathroomTotal | 2 |
| BedroomsAboveGround | 3 |
| BedroomsBelowGround | 1 |
| BedroomsTotal | 4 |
| ArchitecturalStyle | Bungalow |
| ConstructedDate | 1976 |
| CoolingType | Heat Pump |
| ExteriorFinish | Brick, Vinyl |
| FlooringType | Laminate, Tile |
| FoundationType | Concrete |
| HeatingFuel | Electric |
| HeatingType | Forced Air, Heat Pump |
| StoriesTotal | 1 |
| SizeInterior | 959 Sqft |
| TotalFinishedArea | 1884 Sqft |
| Type | House |
| UtilityWater | Municipal Water |
Land
| Acreage | No |
| LandscapeFeatures | Partially Landscaped |
| Sewer | Municipal Sewage System |
| SizeIrregular | 725 |
| SizeTotal | 725 M2 |
| SizeTotalText | 725 M2 |
Rooms
| Level | Type | Length | Width | Dimensions |
|---|---|---|---|---|
| Basement | Bath (# Pieces 1-6) | 10'4'' x 7'11'' | ||
| Basement | Family Room | 21'8'' x 12'10'' | ||
| Basement | Utility Room | 6'3'' x 7'10'' | ||
| Basement | Laundry Room | 11'7'' x 10'7'' | ||
| Basement | Bedroom | 15'11'' x 10'7'' | ||
| Main Level | Bath (# Pieces 1-6) | 7'9'' x 5'8'' | ||
| Main Level | Bedroom | 9'9'' x 9'10'' | ||
| Main Level | Bedroom | 11'3'' x 9'10'' | ||
| Main Level | Primary Bedroom | 11'4'' x 12'10'' | ||
| Main Level | Living Room | 11'7'' x 17'9'' | ||
| Main Level | Kitchen/dining Room | 8'6'' x 19'3'' |
https://www.realtor.ca/real-estate/28412344/29-finnamore-street-oromocto-west
Interested?
Contact us for more information
Marc Jesmer
Salesperson
2b-288 Union Street
Fredericton, New Brunswick E3A 1E5
Chris Turner
Salesperson
2b-288 Union Street
Fredericton, New Brunswick E3A 1E5



