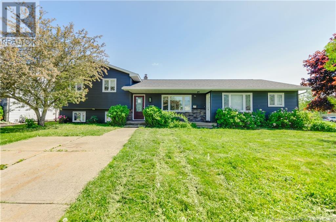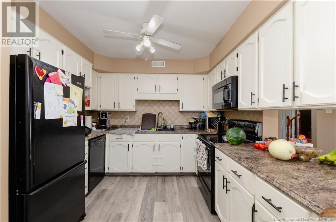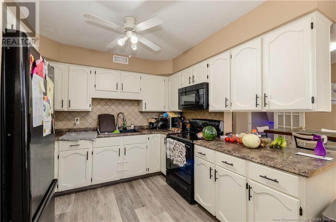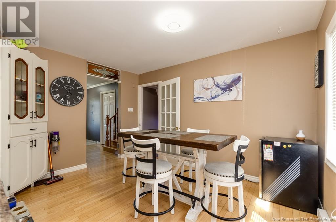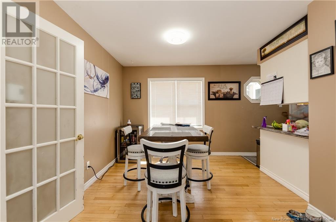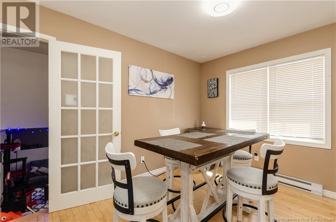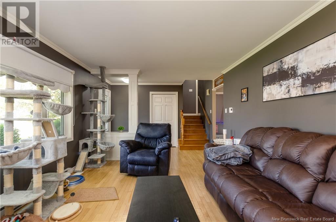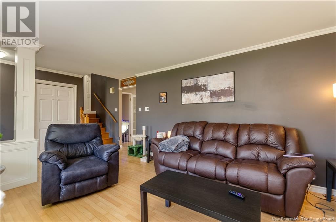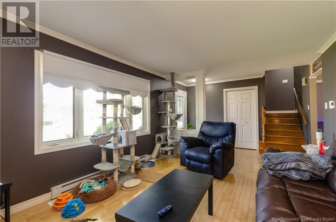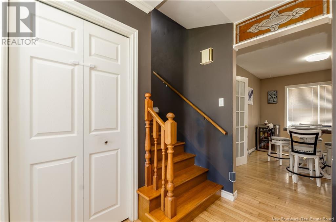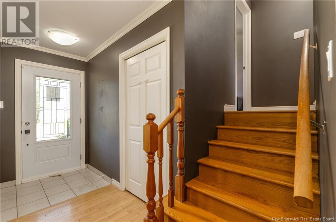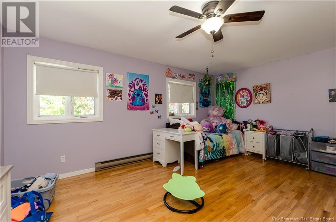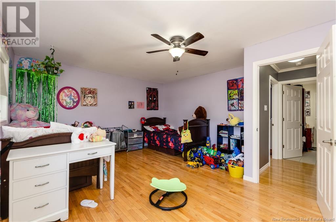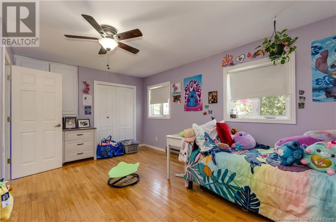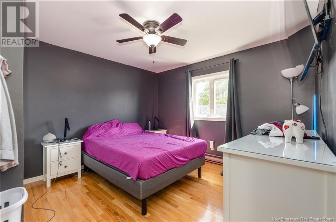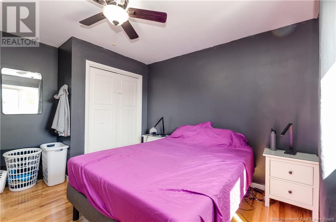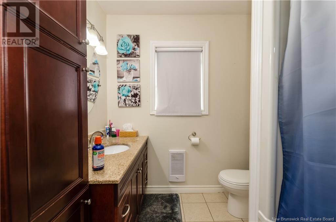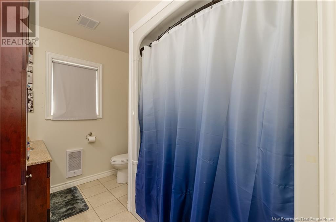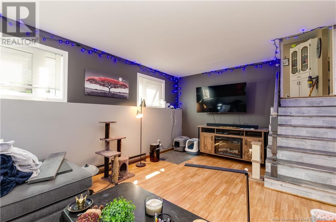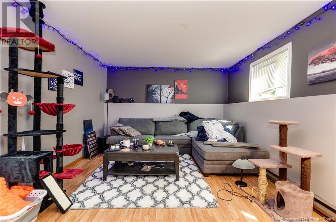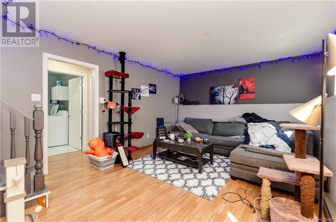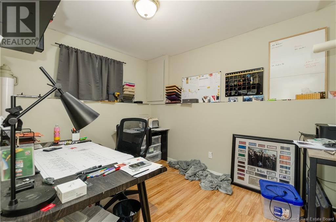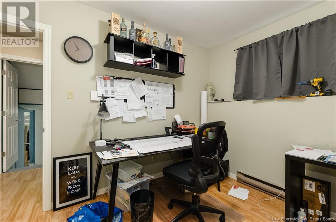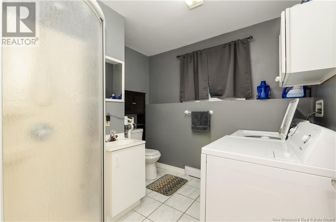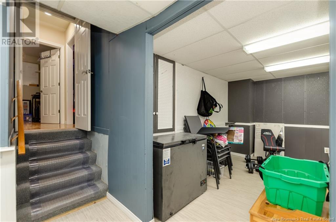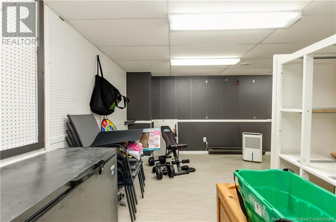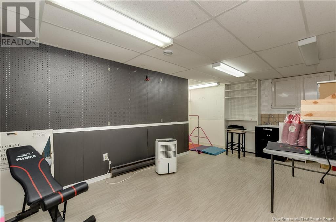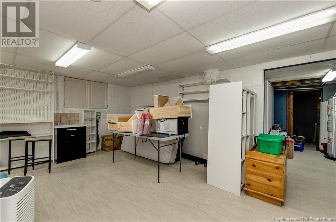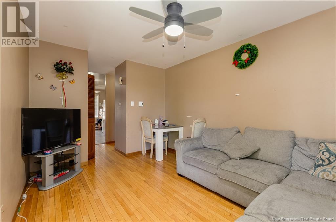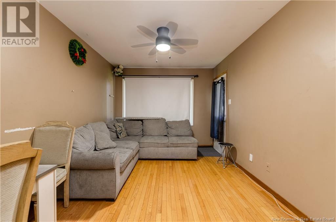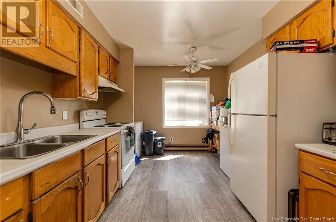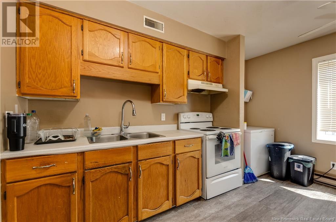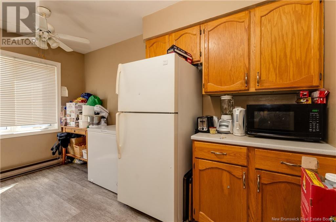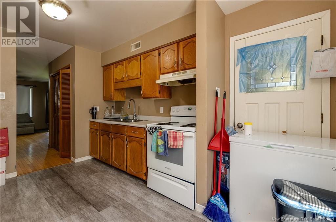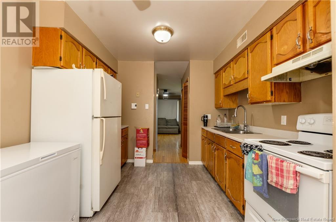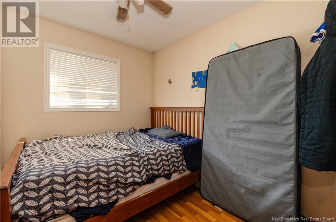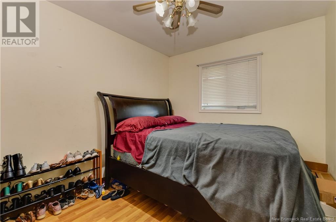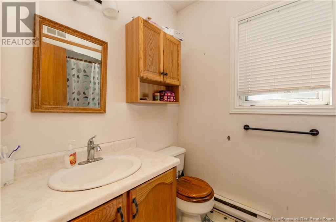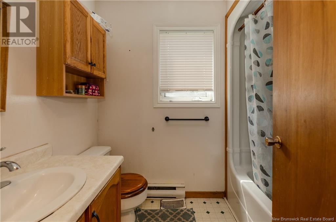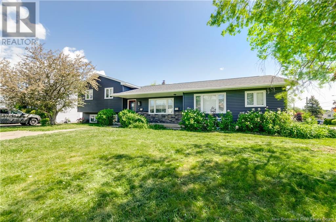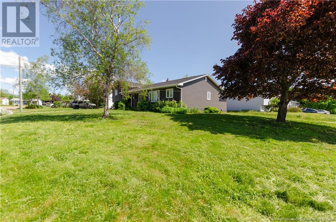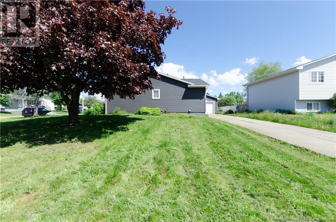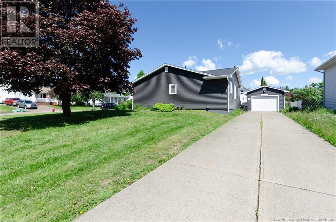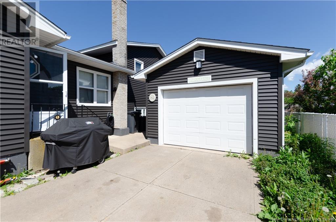29-31 Fulton Moncton, New Brunswick E1C 9J1
$599,000
Welcome to 29-31 Fulton Cres. This well maintained 4 level split home with In-law suite is currently fully rented and in a great area of Moncton. Close to all amenities and the highway. The main level of the larger unit has a good sized kitchen with an eat in area and large spacious living room with large front window that floods the room with light. The upper level of the home has a large primary bedroom, another good size bedroom and a 4 piece bath. Taking the steps down off the kitchen there is a large family room, bedroom/office and a 3 piece bath with washer and dryer. The lower level has a bright hobby room, a storage room, and a large cold room. The 2 bedroom in-law suite has a full kitchen, self contained laundry area, living room and 4 piece bath. Perfect for rental income or a good option for extended family. There is a large garage with the property and there are separate driveways for each unit. Appliances (as is) included and each unit has separate parking areas. (id:55272)
Property Details
| MLS® Number | NB119669 |
| Property Type | Single Family |
Building
| BathroomTotal | 3 |
| BedroomsAboveGround | 4 |
| BedroomsBelowGround | 1 |
| BedroomsTotal | 5 |
| ArchitecturalStyle | 4 Level |
| CoolingType | Window Air Conditioner |
| ExteriorFinish | Vinyl |
| FlooringType | Laminate, Vinyl, Hardwood |
| HeatingFuel | Electric |
| HeatingType | Baseboard Heaters |
| SizeInterior | 1792 Sqft |
| TotalFinishedArea | 2462 Sqft |
| Type | House |
| UtilityWater | Municipal Water |
Parking
| Detached Garage |
Land
| AccessType | Year-round Access |
| Acreage | No |
| Sewer | Municipal Sewage System |
| SizeIrregular | 725 |
| SizeTotal | 725 M2 |
| SizeTotalText | 725 M2 |
Rooms
| Level | Type | Length | Width | Dimensions |
|---|---|---|---|---|
| Second Level | 4pc Bathroom | 9' x 8' | ||
| Second Level | Bedroom | 12'7'' x 11'6'' | ||
| Second Level | Bedroom | 16'6'' x 13'9'' | ||
| Basement | Storage | 13'5'' x 12' | ||
| Basement | Cold Room | 19'9'' x 4'8'' | ||
| Basement | Hobby Room | 19'5'' x 12'2'' | ||
| Basement | 3pc Bathroom | 8' x 9' | ||
| Basement | Family Room | 19'8'' x 12'6'' | ||
| Basement | Bedroom | 9'2'' x 11'3'' | ||
| Main Level | 4pc Bathroom | X | ||
| Main Level | Kitchen | 12'8'' x 9'11'' | ||
| Main Level | Bedroom | 9' x 9' | ||
| Main Level | Bedroom | 10' x 8'9'' | ||
| Main Level | Living Room | 14'9'' x 13'11'' | ||
| Main Level | Living Room | 20' x 12'10'' | ||
| Main Level | Kitchen | 13' x 9'8'' |
https://www.realtor.ca/real-estate/28414968/29-31-fulton-moncton
Interested?
Contact us for more information
Lynn Lawrence
Salesperson
150 Edmonton Avenue, Suite 4b
Moncton, New Brunswick E1C 3B9
Chris Constantine
Salesperson
150 Edmonton Avenue, Suite 4b
Moncton, New Brunswick E1C 3B9


