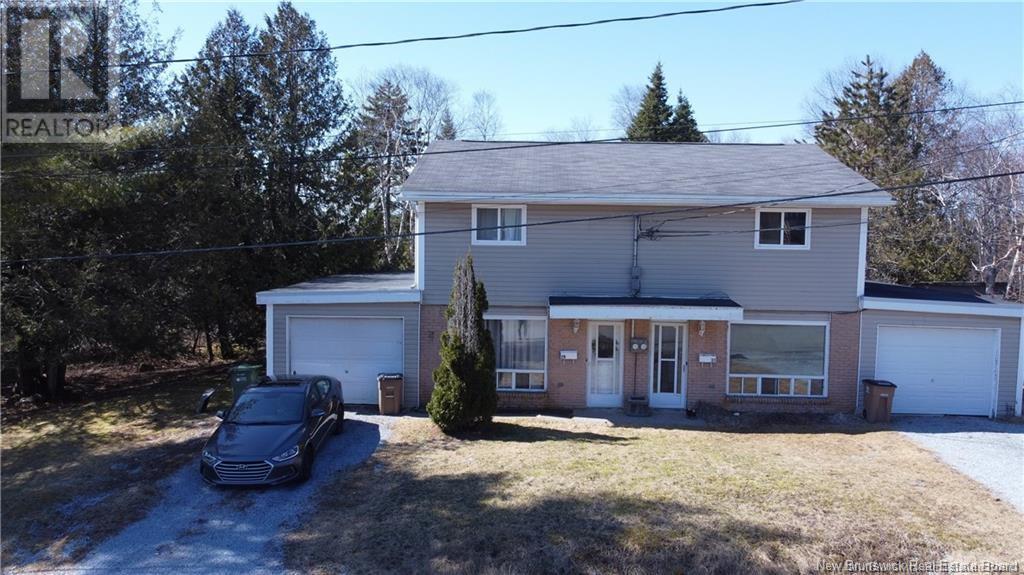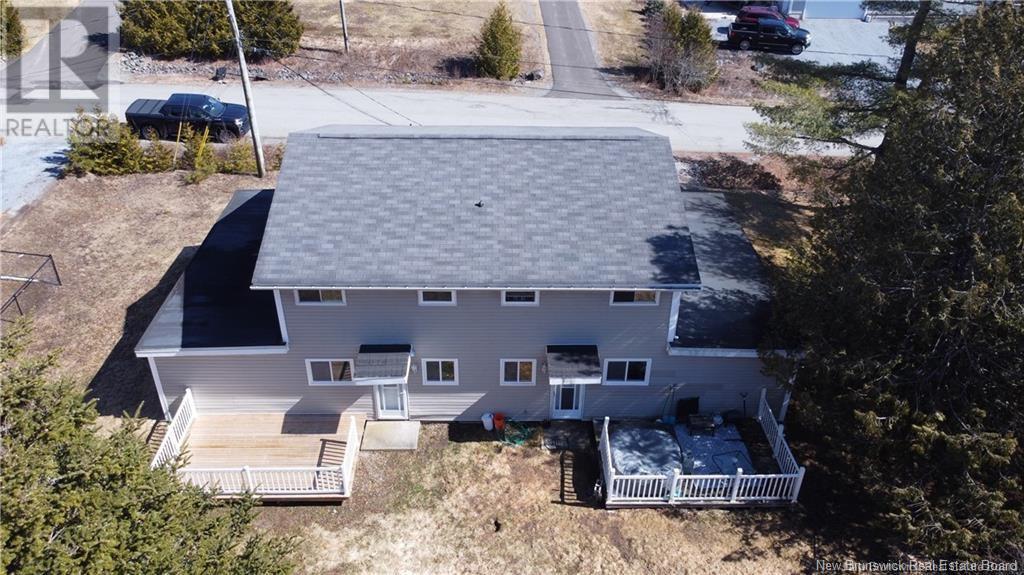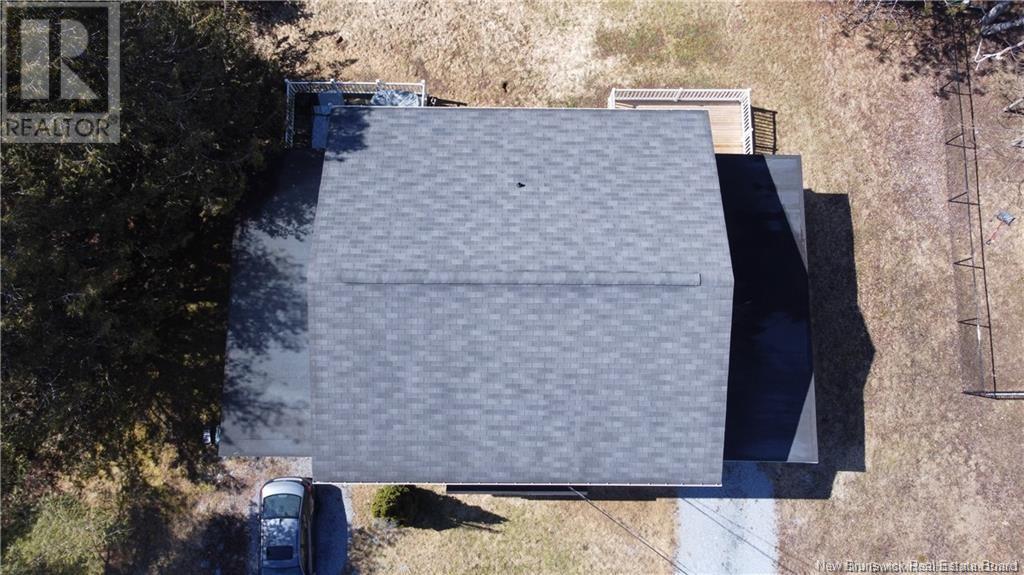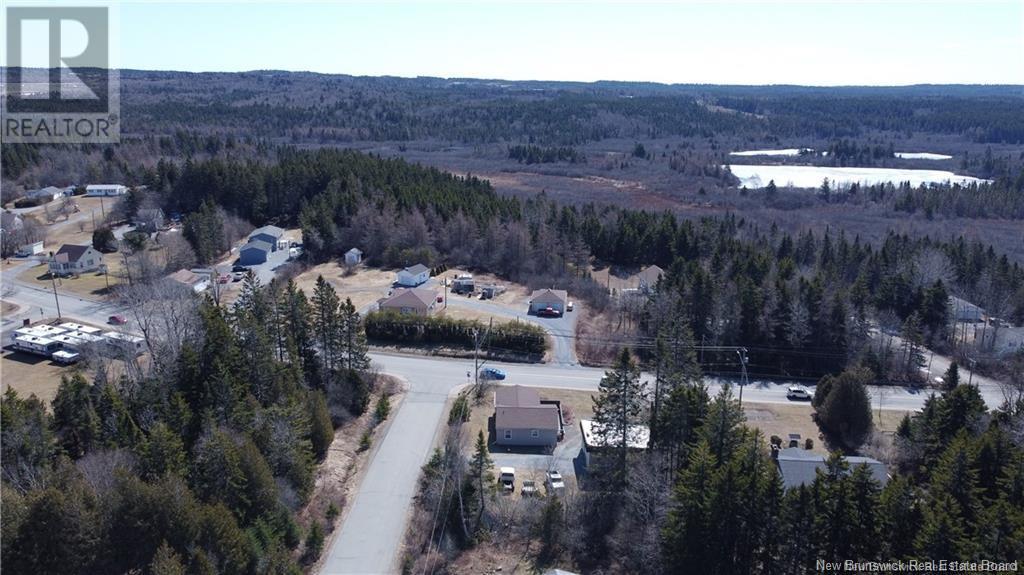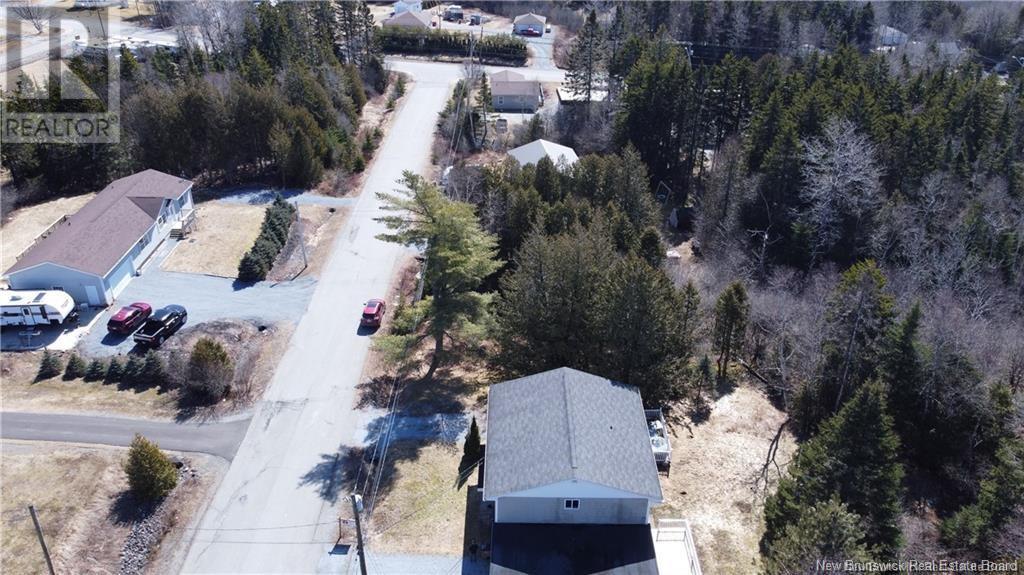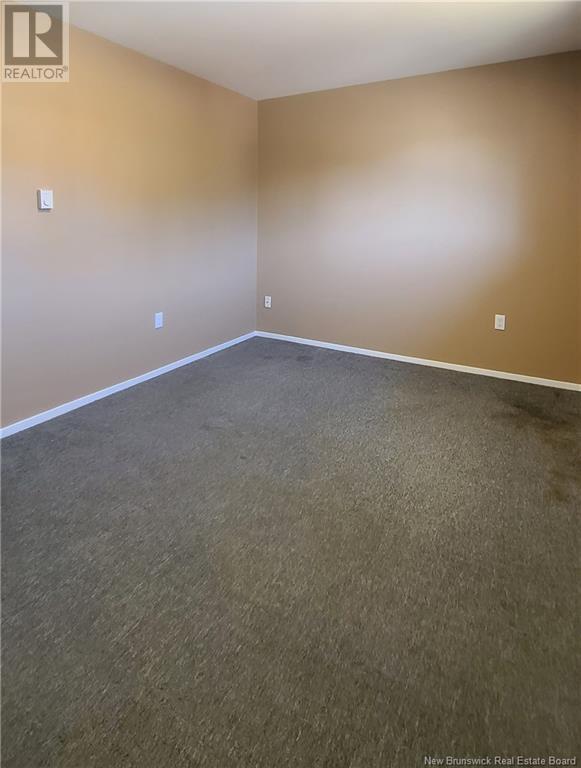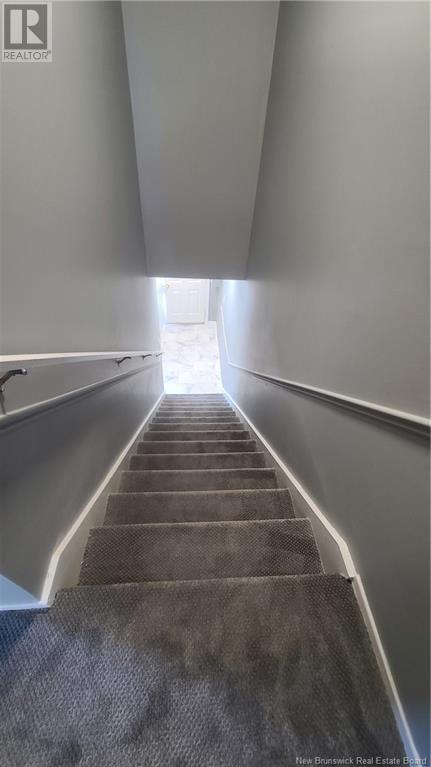29 & 31 Foriere Drive Saint John, New Brunswick E2N 1J4
$365,000
Looking for a mortgage helper or to add to your investment portfolio? This amazing side-by-side duplex could be the perfect fit. Located just outside Saint John city center, this property sits on a quiet street with low traffic. Each side consists of 3 bedrooms, 1 bath and an attached garage. Layouts are exactly the same. As you enter, you will find the living room located at the front of the unit with a large archway leading into the back portion where the dining room area and kitchen are located. The washer/dryer are also situated in the kitchen area. Upstairs, there are 3 good sized bedrooms along with a main bath. Each side also has a lovely new deck and yard space. Some newer windows in each unit. Unit #29- newer kitchen cabinets and newer laminate flooring on main floor and upstairs primary. Two remaining bedrooms have carpet. Unit #31- completely renovated main floor including flooring, kitchen cabinets/countertops, and appliances. New carpet on stairs and hallway. Main bath fully renovated. Unit has been completely repainted with new lighting and baseboards throughout. (id:55272)
Property Details
| MLS® Number | NB115460 |
| Property Type | Single Family |
| Features | Balcony/deck/patio |
Building
| BathroomTotal | 1 |
| BedroomsAboveGround | 3 |
| BedroomsTotal | 3 |
| ArchitecturalStyle | 2 Level |
| ExteriorFinish | Brick, Vinyl |
| FlooringType | Carpeted, Laminate |
| FoundationType | Concrete Slab |
| HeatingFuel | Electric |
| HeatingType | Baseboard Heaters |
| SizeInterior | 2007 Sqft |
| TotalFinishedArea | 2007 Sqft |
| Type | House |
| UtilityWater | Drilled Well, Well |
Parking
| Attached Garage | |
| Garage |
Land
| AccessType | Year-round Access |
| Acreage | No |
| LandscapeFeatures | Landscaped |
| Sewer | Septic System |
| SizeIrregular | 937 |
| SizeTotal | 937 M2 |
| SizeTotalText | 937 M2 |
Rooms
| Level | Type | Length | Width | Dimensions |
|---|---|---|---|---|
| Second Level | Primary Bedroom | 9'6'' x 13'1'' | ||
| Second Level | Bedroom | 9' x 8'10'' | ||
| Second Level | Bedroom | 8'2'' x 10'11'' | ||
| Second Level | Bath (# Pieces 1-6) | 7'1'' x 5'2'' | ||
| Main Level | Living Room | 16'3'' x 12'7'' | ||
| Main Level | Kitchen | 16'1'' x 12'4'' |
https://www.realtor.ca/real-estate/28113657/29-31-foriere-drive-saint-john
Interested?
Contact us for more information
Holly Christie
Salesperson
Fredericton, New Brunswick E3B 2M5


