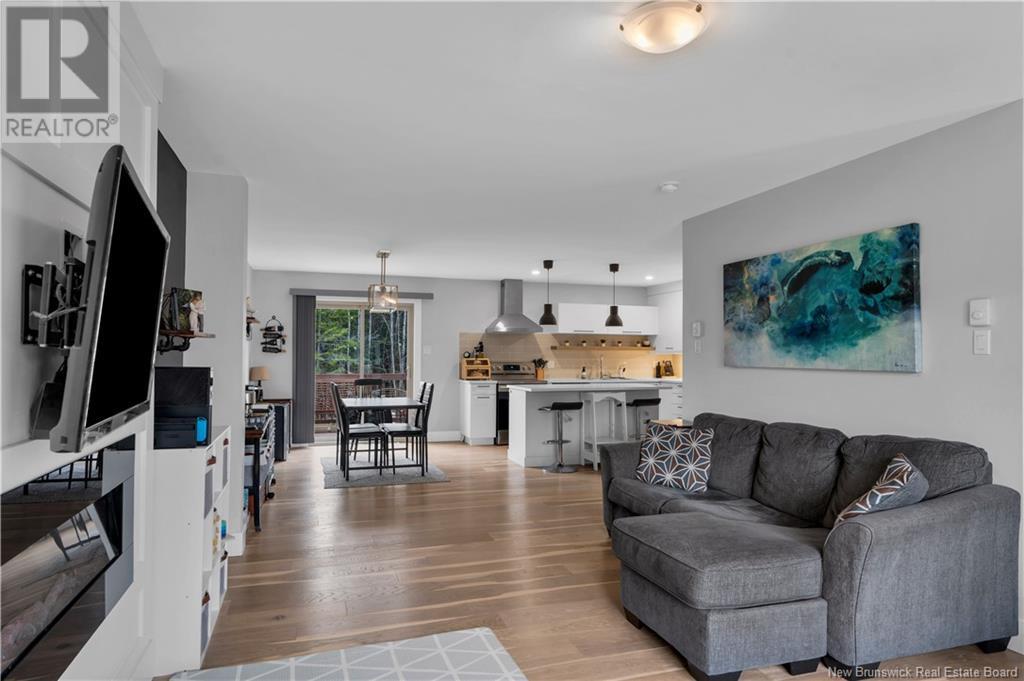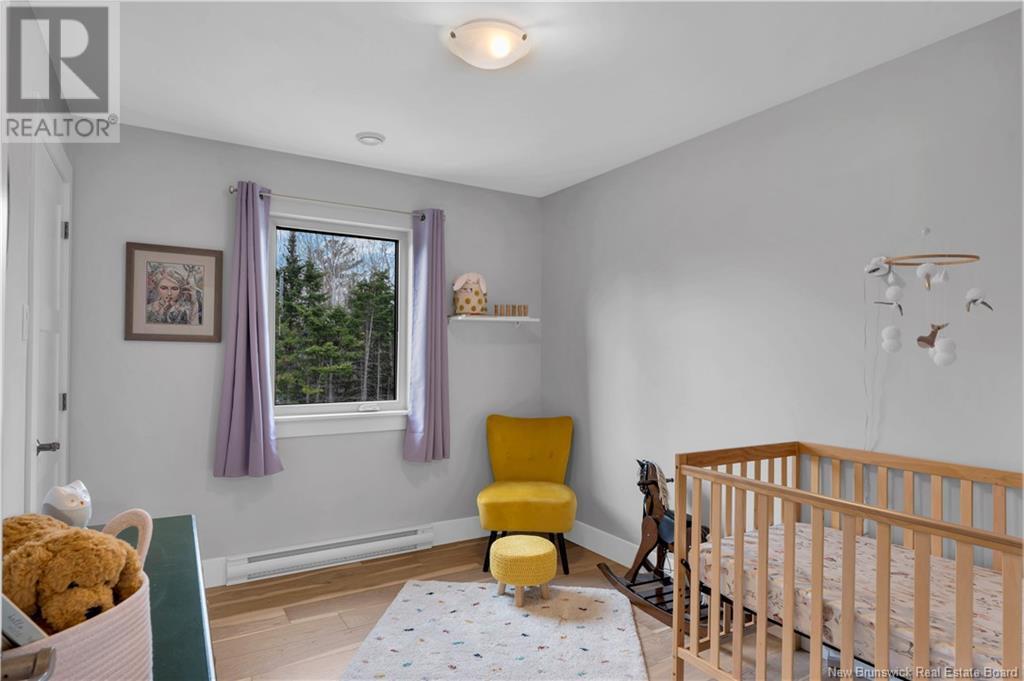285 O'neill Street Moncton, New Brunswick E1A 1X7
$419,000
Welcome to this beautifully maintained, south-facing semi-detached home in the highly sought-after neighborhood of Grove Hamletjust steps from an excellent school, walking trails, and more! Conveniently located minutes from the highway and all major amenities, this home offers the perfect blend of comfort and accessibility. Built in 2019, this bright and spacious 2-storey home is designed for modern living, complete with a mini split heat pump for efficient year-round comfort. The sun-filled main level features an open-concept layout, ideal for entertaining, with a thoughtfully designed kitchen that boasts soft-close cabinetry, smart lighting, and seamless flow into the dining and living areas. Upstairs, enjoy three well-appointed bedrooms, including a primary suite with large south-facing windows, a walk-in closet, and a stylish 5-piece bathroom with double sinks. The two additional bedrooms overlook a serene, wooded backyard. The finished basement adds versatility with a cozy family room and a flexible bedroom or entertainment area, enhanced by stunning exposed beam accents. This move-in ready home offers the best of both style and functionall in a location thats perfect for families and commuters alike. (id:55272)
Property Details
| MLS® Number | NB118177 |
| Property Type | Single Family |
| EquipmentType | Water Heater |
| RentalEquipmentType | Water Heater |
Building
| BathroomTotal | 2 |
| BedroomsAboveGround | 3 |
| BedroomsBelowGround | 1 |
| BedroomsTotal | 4 |
| ArchitecturalStyle | 2 Level |
| ConstructedDate | 2019 |
| CoolingType | Heat Pump, Air Exchanger |
| ExteriorFinish | Vinyl |
| FlooringType | Ceramic, Wood |
| FoundationType | Concrete |
| HalfBathTotal | 1 |
| HeatingType | Baseboard Heaters, Heat Pump |
| SizeInterior | 1390 Sqft |
| TotalFinishedArea | 2085 Sqft |
| Type | House |
| UtilityWater | Municipal Water |
Land
| Acreage | No |
| Sewer | Municipal Sewage System |
| SizeIrregular | 345 |
| SizeTotal | 345 M2 |
| SizeTotalText | 345 M2 |
Rooms
| Level | Type | Length | Width | Dimensions |
|---|---|---|---|---|
| Second Level | 5pc Bathroom | 10'0'' x 5'1'' | ||
| Second Level | Bedroom | 11'0'' x 9'1'' | ||
| Second Level | Bedroom | 11'0'' x 9'11'' | ||
| Second Level | Primary Bedroom | 14'1'' x 12'6'' | ||
| Basement | Bedroom | 20'6'' x 14'2'' | ||
| Basement | Family Room | 17'4'' x 15'7'' | ||
| Main Level | 2pc Bathroom | 5'2'' x 5'0'' | ||
| Main Level | Foyer | 9'0'' x 4'2'' | ||
| Main Level | Living Room | 16'4'' x 12'4'' | ||
| Main Level | Kitchen | 21'7'' x 14'1'' |
https://www.realtor.ca/real-estate/28289825/285-oneill-street-moncton
Interested?
Contact us for more information
Christien Belliveau
Salesperson
Moncton Region Office
Moncton, New Brunswick E3B 2M5





































